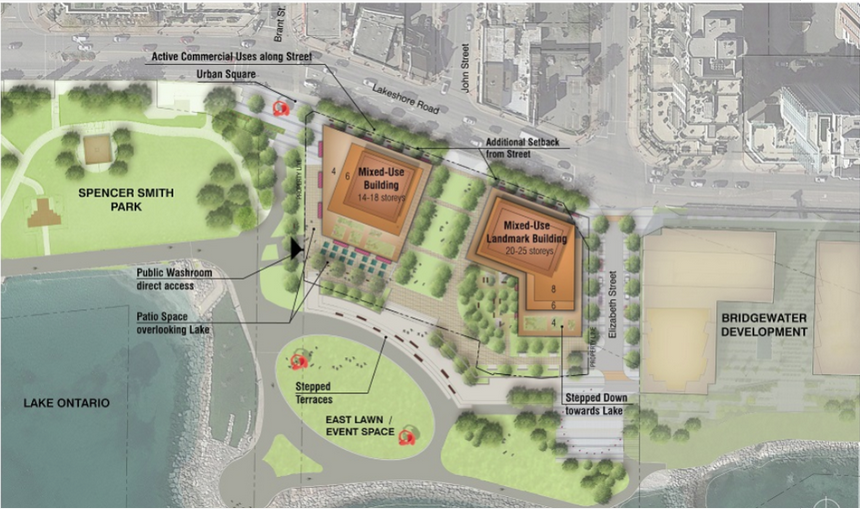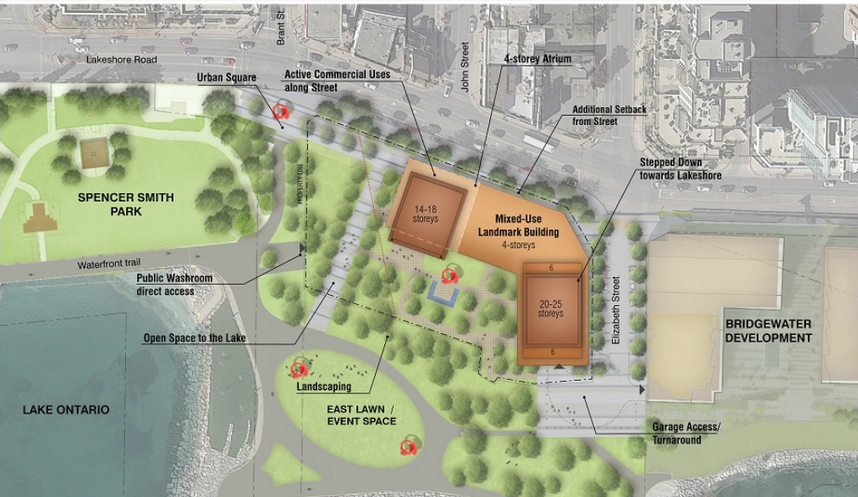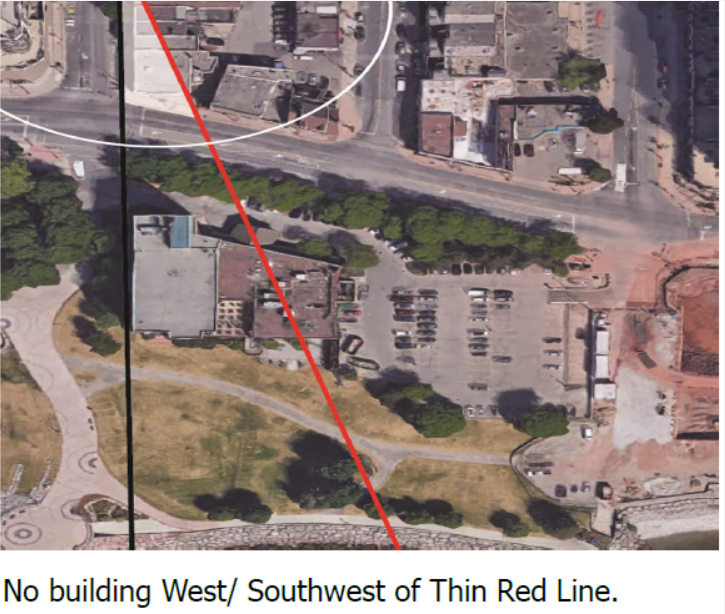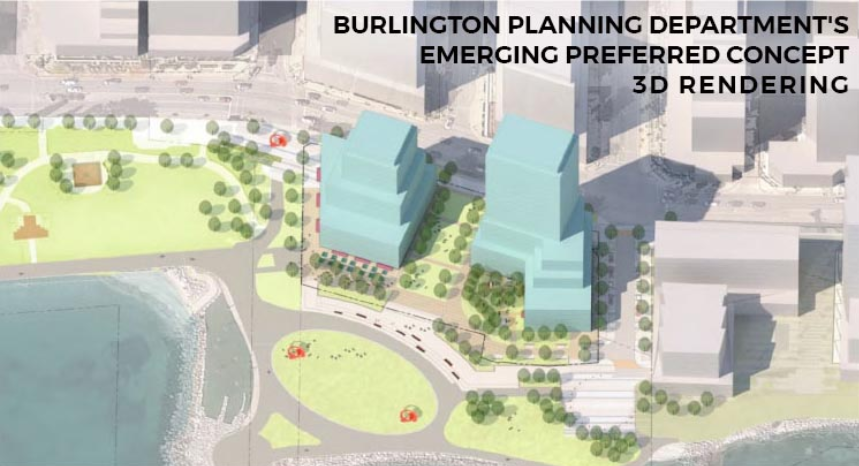 By Pepper Parr
By Pepper Parr
July 27th, 2021
BURLINGTON, ON
It is worth going back and reviewing where things were before the current city council was elected and recalling what the issues and objectives were when a study was to be done on how the Waterfront Hotel site was to be developed.
At the time, June 2018, “a clear consensus on direction had not yet been achieved.” An election was about to take place which put a lot of work on hold.
The Planning department wanted some direction from Council and asked for a Staff Direction.
The Gazette reported at the time that:
The Waterfront Hotel planning study will guide the property owner in the redevelopment of this site. Located next to two of Burlington’s most significant landmarks, Spencer Smith Park and the Brant Street Pier, input from residents is needed to ensure the new development reflects a high quality of urban design that enhances the community’s access to the waterfront and the downtown.
The planning staff had asked council to “endorse the key policy directions”. Those directions are set out below:
Extensive engagement was done through three community workshops (a total of six sessions), the Planning and Development Committee held on November 28, 2017, and significant contributions from the Vrancor Group and the Plan B Citizen Group were relied upon to create key policy directions to move forward.
Waterfront concept 1

Concept 1 from the city planning department: – the buildings are much closer to Lakeshore and the height will disturb a lot of people.
The key policy directions for the Waterfront Hotel site are intended to align with the vision statement, accommodate an iconic landmark building, and reinforce the site’s unique location as a major gateway to the waterfront.
Waterfront – Concept 2

Concept 2 from the city planning department shifts everything to the right creating a much more open approach to The Pier.
The city produced two concepts, neither of which gained all that much traction. A small group who live in the downtown core didn’t like the way the city was handling public participation – they came up with ideas of their own that have shifted some of the thinking being done by the planners. PLAN B, the name of the citizen’s group, took a much different approach suggesting that a red Line starting at the NE corner of Brant and Lakeshore become the demarcation from which there are no building West/ Southwest of the red line.

The objective of the citizen group thinking was to create a clear generous view from Brant and Lakeshore out to the lake.
Don Fletcher, spokesperson for the group, explained the concerns that included:
the adopted OP for downtown and the intensification designations will impact the application and approval of the Waterfront Hotel redevelopment
The participation that Fletcher saw at the Citizen Action Labs sessions caused the Plan B people additional concern about the process and that both City Concepts 1 & 2 seem designed to meet same intensification goals as former Adopted OP – LPAT defensible.
– Tall buildings permitted in Lakeshore Mixed Use Concept 1 at both NE corner w/Brant & NW corner w/Locust transition poorly to neighbouring precincts, but yield higher density
– Podium setback in Lakeshore Mixed Use Concept 2 of only 3m is to compensate for lower density of mid rise building
Fletcher believes that the electorate voted on Oct. 22nd, 2018 for fundamental change to intensification levels and the enforce-ability of the Official Plan.
He concludes that key OP policies should:
– Preserve connections & views to the waterfront
– House mid- to low-rise buildings downtown with taller ones toward Fairview
– Maintain small town character and preserve heritage
– Reflect the community’s vision for the area
Fletcher argued that many attendees at Citizen Action Labs viewed Concepts 1 & 2 as different versions of same over-development and added that a different result from the 2018 Adopted OP demands a different approach.
Citizens’ PLAN B proposes that the city continue to refine recommended Concept (1+2)
Create an alternate What-if Concept to support growth downtown, without Mobility Hub/ MTSA and Urban Growth Center designations and accelerate Land Use Study and publish the report.
Some of what Fletcher wanted has come to pass – the bus terminal is just that – not a Major Transit Station Area (MTSA) and the Urban Growth Centre boundary has been moved north.
Policy Directions
The key policy directions have been organized around the study’s three frameworks and guiding design principles of Land Use and Built Form, Public Realm, and Mobility and Access, as follows:
Land Use and Built Form
1) Create building frontages along Lakeshore Road and Elizabeth Street with building placement that establishes a defining street wall and frames the street zone.
2) Provide active uses at grade along Lakeshore Road and Elizabeth Street.
3) Achieve active and animated edges adjacent to Spencer Smith Park, with a requirement for retail and service commercial uses at grade:
a. Built form next to the south property line shall activate and animate this edge, respect the existing grade, and be scaled to the waterfront trail with higher levels stepping back as necessary.
b. Built form next to the west property line shall activate and animate this edge, respect the existing grade, and be scaled to Spencer Smith Park with higher levels stepping back as necessary.
4) Require a minimum of two uses within buildings and where feasible, encourage three uses.
5) Establish an iconic landmark building on the site subject to the following:
a. A new public, pedestrian space is provided at the foot of Brant Street where public views to the Lake and Pier are enhanced;
b. The iconic landmark building must contain a destination use or function;
c. The iconic landmark building shall enhance the City of Burlington’s image/identity.
6) Require design excellence in all matters of architecture, landscape architecture, sustainable and urban design and require that all public and private development proposals on or adjacent to the site be evaluated/reviewed by the Burlington Urban Design Advisory Panel.

At one point what was called an “Emerging Concept” was on the table. Wow – that s one whack of development.
Public Realm
7) Protect public view corridors to Lake Ontario from Brant and Elizabeth Streets, and, where possible, John Street.
8) Enhance the Brant Street view corridor to frame views to the Brant Street Pier, and require a significant building setback from the west property line.
9) Create new and enhanced publicly accessible green/open space, which would include new north-south pedestrian connections between Lakeshore Road and Spencer Smith Park (mid-block and along the site’s edges).
10) Minimize changes to the existing grade along the southern edge of the site and enhance the interface with Spencer Smith Park.
11) Integrate a public washroom within the future redevelopment; with an entrance that is accessible, highly visible and within close proximity to Spencer Smith Park.
12) Identify opportunities for the placement of public art on, and adjacent to, the site.
13) Vehicle access shall be from Elizabeth Street.
14) Vehicle access from Brant Street will be closed and converted to a pedestrian orientated gateway to the waterfront.
15) All required on-site parking shall be provided underground (parking structures shall not be visible from the public streets and park).
Council is going to be consumed with coming up with a budget that the taxpayers don’t choke on. As they get into 2022 their focus will become more political and their energy will go into getting elected.
Will any attention be paid to getting a decision in place on just what is to happen to the Waterfront Hotel site before Councillors go into re-election mode?
The Ontario Land Tribunal might have something to say on that.


















David,
Where have you done this first sentence so I can see and read it? It has not been here, or anywhere else I think I may find it.
To me it sounds like a very tall tale. I have no idea how you could know and do everything you say about every member of Council on every issue before the City. Who do you think you are kidding?
What Pepper wrote I seem to remember as closely describing what I saw at the time. What I see is what was once seen as exception in what is allowed, is now run of the mill. This is what I saw at the time described, and is what I see now, all ready to be spun as unavoidable and really good for the Downtown and City.
I do sort of agree, based on my experience, with a sense of the last sentence: what I have seen repeatedly is that practically any outcome will be spun to look like a positive development in the process, precisely to attract voter support, justified in truth or not.
The Mayor does have her own in house shop, dubbed communications and public relations, churning out propaganda for public consumption.
I’m waiting for the outpouring to begin.
Well said.
Unlike the author of this article I have noted the ability of each and every member of this council to multi task with strong focus on a number of competing priorities. The waterfront matter will continue to progress through its process no matter what. The future of the waterfront, like that of the downtown, is high profile and dear to the hearts of residents. Both the Mayor and Councilor Kearns in particular cannot afford to ignore the matter and are more than capable of managing several important matters at the same time. A successful outcome or at least what looks like positive development in the process will attract voter support.