 By Pepper Parr
By Pepper Parr
September 26th, 2021
BURLINGTON, ON
Lilia Koleva is a partner with the firm of architects that did the early design work on the structure the proponent wants to build on the site of the Waterfront Hotel.

Lilia Koleva
Ms Koleva did not determine how high the towers would be – her job was to find a way to create as much density for what is expected to be a multi-use development that will include 537 apartments, a 130 room hotel, four levels of parking, office space and retail space.
She told the audience taking part in the Zoom presentation that she was there to explain what had been done so far in the way of design work and to listen to what the public had to say.
Unfortunately, the public wasn’t very large for what was a required pre-application presentation by the developer at which the Mayor and the Ward Councillor got to say a few words. The Mayor explained that the city had yet to receive an application to build anything. The ward Councillor assured everyone she would be following things very closely.
Before Ms Koleva spoke the proponents planner explained how the plans fit into the various levels of the municipal planning process and proceeded to try and show that there were tall buildings under construction around the waterfront and that this development, the largest ever, was going to be located at what he called “ground zero” for Burlington – the intersection of Brant Street and Lakeshore Road.
The Gazette published an article on that part of the event on Thursday.
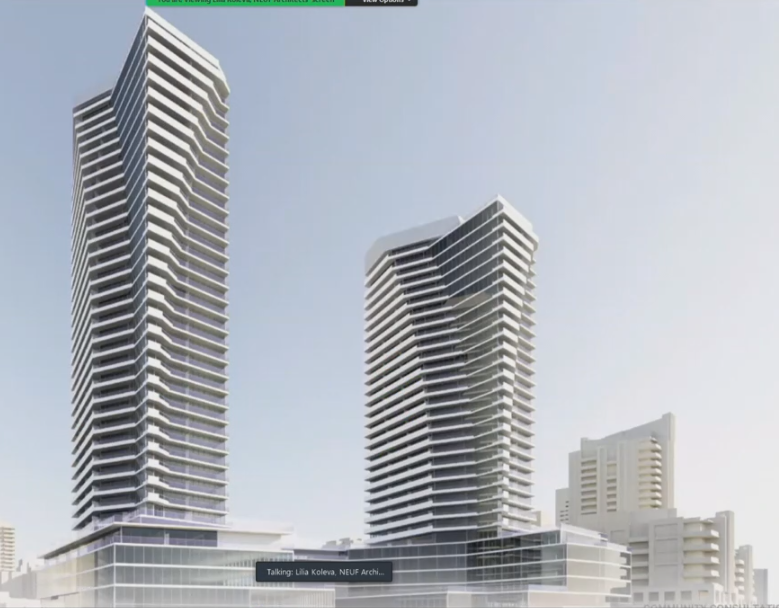
They will soar above Lakeshore Road.
Ms Koleva’s job was to move from the planning realm to that of architecture and explain what the site was going to look like and how it would work as a place where, to use a favourite city phrase, people would live, work and play.
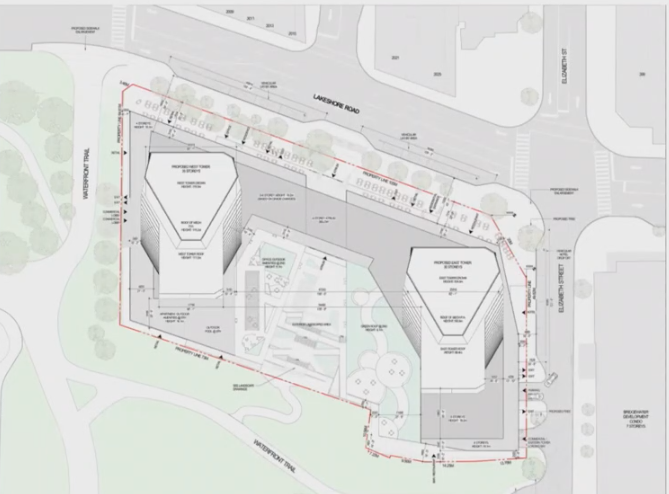
The public entrance to the site would be from John Street into an open area with the towers on either side. A graded slope would lead to the open area leading to the edge of the lake. The slope, which is quite steep, will be terraced.
The project includes two towers, a 35 storey and a 30 storey tower that sit on top of a four storey podium that frames the public realm and creates a large courtyard space in the middle.
The podium has been scaled to urbanize and animate Lakeshore Road to the north, and Elizabeth Street to the east and Spencer Smith park to the west by adding new amenities to the park.
Not sure the citizens of Burlington are ready to have this part of the city “urbanized and animated”.
Ms Koleva explained that the distance between the towers is generous, minimizing overshadowing enhancing privacy of residents, and also giving ample space for the public below.
In what can only be described as ‘architect speak’, Ms Kolev said: “Careful articulation of the architectural elements like terraces, … in the kind of white color creates a gentle curve that reflects the lake ripples and appealing gentle curve of the façade …. providing beautiful views of the lake”.
The views of the lake are a huge concern for many people. The design presented does away with a wide view of the lake from Brant Street with a four level podium butting quite close to the pathway leading to the Pier and the Promenade..
The view from John Street will lead right into a large open space that will be part atrium and part open space leading to the land that leads to the lake.
That space will be terraced – how steeply terraced isn’t clear yet. Ms Kolev did acknowledge that there is a substantial slope that has to be dealt with.
Additional architect speak has “the owner and the project team envisioning a truly landmark project with high quality design and excellence achieved through the iconic tower curves, novel materials and subtle lighting accentuating the curve for the podium which includes a transparent atrium.”
The illustration below is unfortunately small in scale making it difficult to figure out what is going to go where.
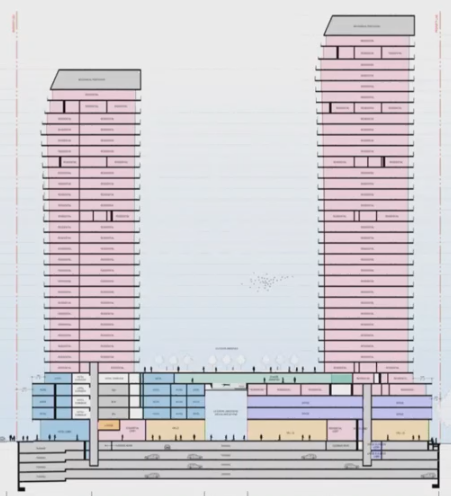
In this cross section of the building, the view is looking down to the lake. In pink are the residential uses, in blue the hotel which is limited to the podium level on the west side where the views will be to the lake and the Promenade. The amenity spaces are in green and there they are the kind of the bar or the bridge that connects at the podium level. The office functions are in purple; two levels of office function are proposed at this time. Commercial is shown in orange. Amenities are shown in green.
The towers are diamond shaped with a slender front facing the lake and then a kind of step like podium. Below in gray.
There is then a large setback to the north, the footplate of the towers meets the requirements of the tall building guidelines; those floor plates gently reduce in size as the towers go up. This reduces the shadowing effect, and also makes the towers look sharp and slender. Setbacks are provided at all four with a generous setback along Lakeshore road. At the core of the project is an ample public realm of green space.
From a landscape perspective the setback along Lakeshore road envisions patio space and flexible seating, large canopy trees and decorative metal fencing around the perimeter.
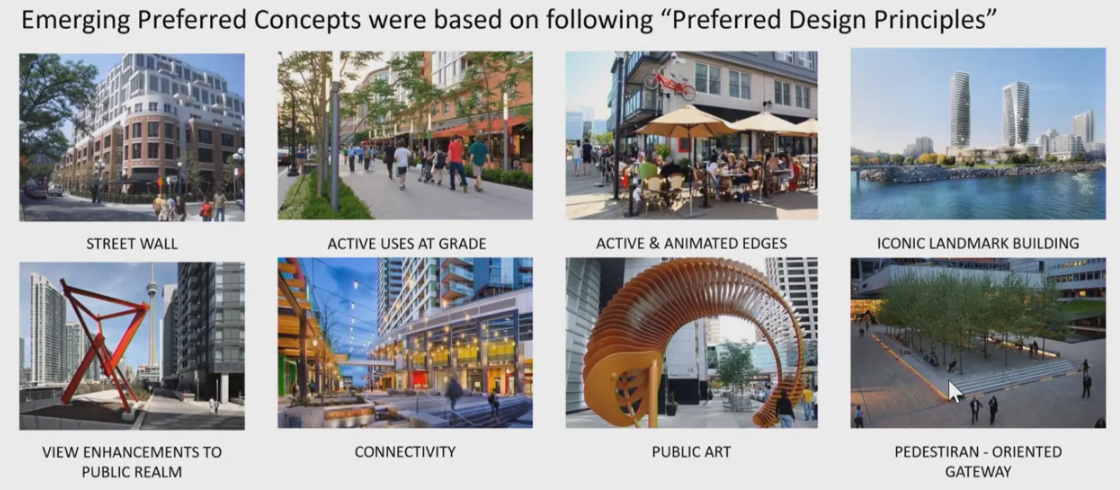
In reports to Council a number of design principles were set out. The architects were expected to incorporate these principles into the design.
The first row of trees are those that exist now along Lakeshore. The architect envisions a second row of trees which along with the pavers would create a pattern look that differentiates the active users from building entrances.
The team is also continuing to develop the central zone, the space between the two buildings.
The continuation of the atrium leading to the lake will have accessible ramps and stairs with planters and some trellis and furnishings to create a unique space for event gatherings and public use of the podium which frames the views from the towers which rise from this level.
This Open Atrium is what connects a complete open vista from John Street to Lake Ontario.
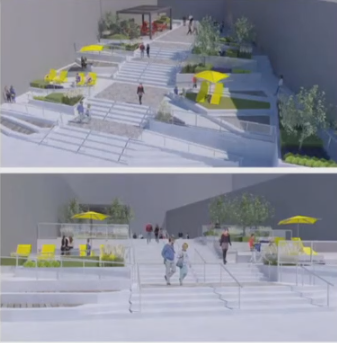 The site has a significant slope to the green space on the south side. In the image there is a substantial grade that will be terraced with trellises and seating areas. The terracing will step from Lakeshore down to the Waterfront Trail.
The site has a significant slope to the green space on the south side. In the image there is a substantial grade that will be terraced with trellises and seating areas. The terracing will step from Lakeshore down to the Waterfront Trail.
The residential space in the towers will break down currently into 23 studio units; 212 units as one bedrooms; 165 one bedroom plus a den; and 139, as two bedrooms; and some units of three bedroom for a total of 557 units.
These numbers would adjust, the importance here is to stress that they are envisioning a variety of spaces, and a variety of units.
We are at the beginning and we’re looking to hear your feedback on this as well. So of some of those strategies are commercial opportunities at grade. We are envisioning this to be a very open, transparent, ground floor with an active street frontage and a truly animated experience very, very different to what the experience is at the moment with the large setback of the existing building.
We also envision public art opportunities.
Last but not least, the importance of the connection to Spencer Smith. Park, where we adjusted the building to the natural topography, allowing the entrances and active uses at Lakeshore level and what we call the lake level.
Essentially, what that means is we have a higher level along Lake Shore and a lower level at the lake, and we’ve stepped up the program in such a way that these active frontages could maintain the natural sight topography.
Being in one of the city’s prime locations, we acknowledge also the importance of active transportation and connectivity to the public transit network. So, we are providing short term and long term bike storage.
It is difficult to convey what the architects have in mind with so little in the way of images. Ms Kolova did her best. Had this pre-application event been held in a public place with people in attendance – and be assured the room would have been packed – Covid19 has robbed us of that opportunity – much more information would have been available and better questions asked.
Once an application has been filed there will be a required Statutory meeting at which questions can be asked.
We can expect as well that groups opposed to the idea of high rise development on the site will have things to say.
Now that the public has a glimpse of what the proponent wants – might we hear something from the members of council?




















A brilliant idea, the individual who came up with this obviously has a very creative, logical mind. I can’t imagine that any Burlington resident would not vote for this unless they stood to gain financially from the original proposal. City hall employees wouldn’t you like to work in a building overlooking Lake Ontario and Spencer Smith Park?
Aside from all the architect’s speak, I can’t help but wonder how the many mere humans walking eastward along the promenade of Spencer Smith Park every day will feel when faced with a 35-storey ediface. Insignificant? Like ants? So much for “feel good” Burlington.
Council having made their comments of not expanding Lakeshore Road, Brant Street etc. leaves serious concerns on parking, and traffic congestion bringing complete chaos and grid lock in the downtown areas! With road widening not planned anywhere for these largest ever structures, reality certainly hasn’t been factored in!! As every development going forward has set future precendents on height, this is a “NO GO” before it even hits the planning stages!!
With COVID hindering numbers for comments, attendances, etc., the present Council needs to bring forward the tireless efforts of many delegates, public comments, inputs, etc. that has not changed on everyones stance, on their firm thoughts of this site development going forward. Their voices were loud and clear and the attendances at City Hall always held a full house.
Supposedly, “Grow Bold” was eliminated from the downtown areas with our new Council and was to be moved nearer the, “true” GO Station?? Massive buildings still proposed for: Old Lakeshore Road, Molinaro, corner of Lakeshore and Brant, Lakeshore Road Esso Gas Station location, corner of Lakeshore and James, Carriage Gate – Maria,Elizabeth and Caroline, and many more I have not listed ???????