 By Pepper Parr
By Pepper Parr
September 25th, 2021
BURLINGTON, ON
The Gazette has been able to tell this story after wrangling with city hall to get access to the recording of the Zoom event. Details on what that was all about are set out in the link at the bottom of this story
On September 8th a required pre-application presentation was done virtually by the planners for Vrancor, the company that owns the Waterfront Hotel site.
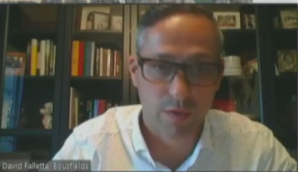
David Faletta
David Faletta is a planning consultant speaking on behalf of the owners, about the proposed plans for the re-development of the site.
Faletta is a senior planner with Bousfields, a top ranking Ontario Planning Consulting firm.
He started with a brief overview of the planning policy framework that applies to the site and setting out what the early thinking was for the site which he described as both ground zero for Burlington and an iconic location in the city. (Iconic is certainly getting a work over by anyone talking about the features in the city.)
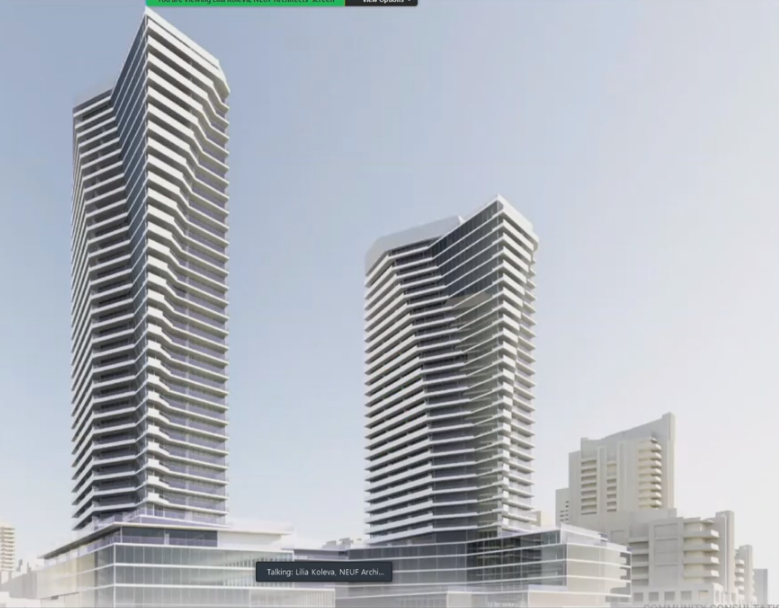
The towers sitting atop a four storey podium that would house office space, a 130 room hotel. The towers would be residential.
He was joined by Lillia; Lillia described the development proposal in detail making use of a lot of visuals.
Faletta said he was there to provide some clarity regarding the proposal and to hear what people think.
The number of people taking part in the Zoom meeting was believed to be less than 100.
Faletta described the site and its surrounding contexts.
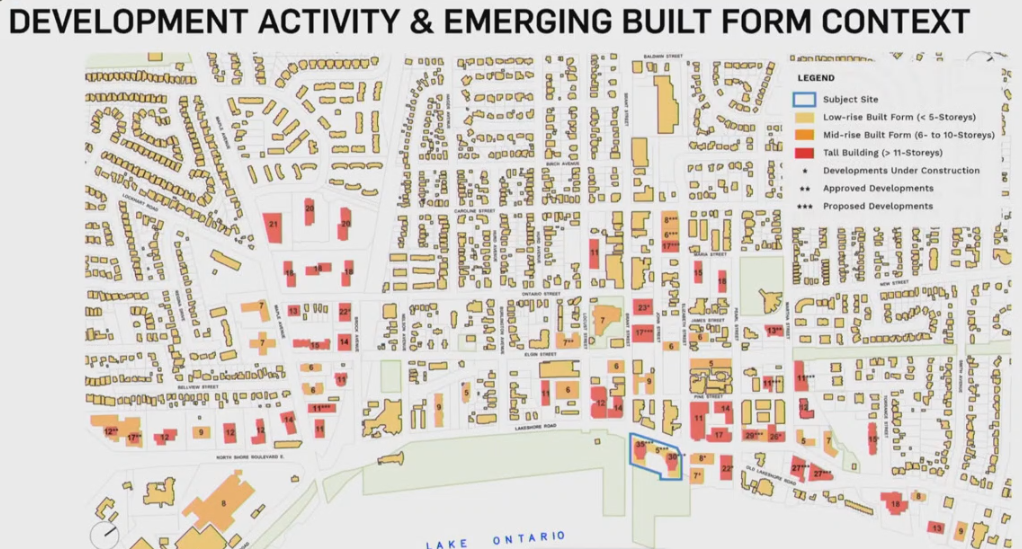
The red locations signify developments that are over 11 storeys. They set out the pattern of the built form and show clusters of tall buildings approved and proposed in the area. ave been completed or are in the planning stage. At this point in time there are two development in the downtown area that are under construction with a third being built close to Maple Avenue.
The site was described as “pulled away from the street lines” and is “very underutilized in an area that is asking for urban edges that animate the surrounding context.”
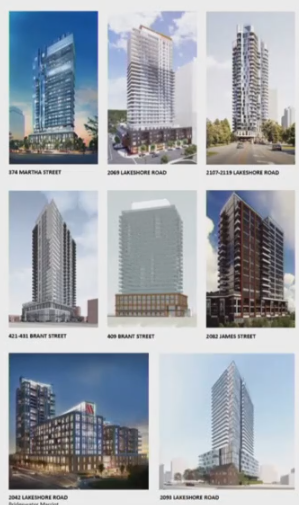
The developer’s planner points to the nine structures above – one has been approved and built – the others are concepts that are in different stages of planning. Most are at an appeal stage.
Faletta uses visuals “to show some of the development activity in the neighborhood. It’s also intended to show the pattern of built form surrounding the site. And “wanted to to illustrate the pattern of building heights in the area. “There are clusterings of tall buildings that surround the site, some of which are existing, some of which are proposed, and some of which are approved.
“In terms of what those heights are directly surrounding the site there are existing buildings that range from 12 to 22 storeys.
There are buildings that are approved of up to 26 storeys. And then there are buildings that are proposed up to 29 storeys.
“There’s been a significant amount of new urban tall buildings being built and or proposed in the vicinity of the site. And this aligns with provincial regional and local planning policy, which mandates intensification, especially in strategic growth areas, such as the urban growth center.
“The intention is to move to a more compact, transit supportive and sustainable development form and policies have been directing this type of development since the inception of the growth plan in 2006.
“Buildings are taller, they’re more slender. They include podiums that are pulled close to the street line that include active uses that animate surrounding streets and public realm elements.
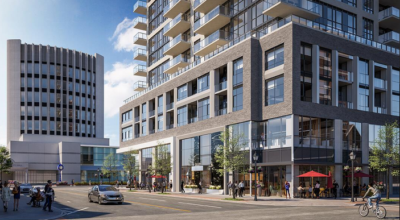
The only development that has been approved on Brant Street is The Gallery located directly opposite city hall and under construction.
There are buildings further north along Brant street that have been approved, and are under construction: 374 Martha Street, 26 storey building and the Bridgewater development approved and built at 22 stories.
Faletta has the site located within the urban center the downtown urban growth center and designated as a site specific policy area that requires the downtown waterfront hotel planning study to be completed. Faletta was technically correct – the revised boundary has yet to be approved by the Minister; however the Minister has said publicly that he would sign the document approving the Regional Official Plan which sets out the boundaries of the Urban Growth Centre
That study is intended to guide development of the site, given its, its strategic location.
In terms of a planning policy framework sites within a strategic growth area are intended to intensify into urban compact development form that is sustainable and transit supportive.
The ongoing Waterfront Hotel planning study, that was fully funded by the proponents who paid the city, a significant amount to undertake the study (the amount has been reported to have been $150,000. It was started back in 2017, and halted in 2018. And it has sort of sat idle since.
And at this point, we’re looking to progress. The development of the subject site. So the Waterfront Hotel study as you will recall, had a number of public information centers and public engagement elements. There were two emerging preferred concepts that came out of the study.
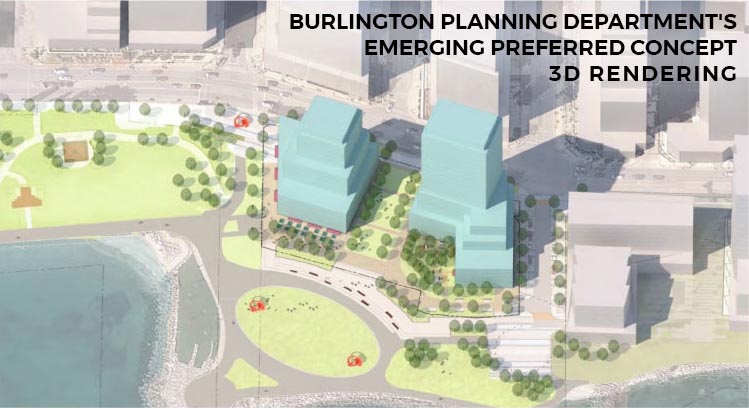
This is what came from the city planning department. It sets the entrance to the site coming from John Street. Brant Street would be the entrance to Spencer Smith Park and the Pier. Elizabeth Street would be the eastern boundary and where vehicles would enter and exit the four levels of parking.
It was the emergence of the Preferred Concept designs that resulted in the creation of a citizens group that came forward with a Plan B – that called for no development west of a thin red line.
(A few word mention was all that Plan B got from Mr. Faletta.)
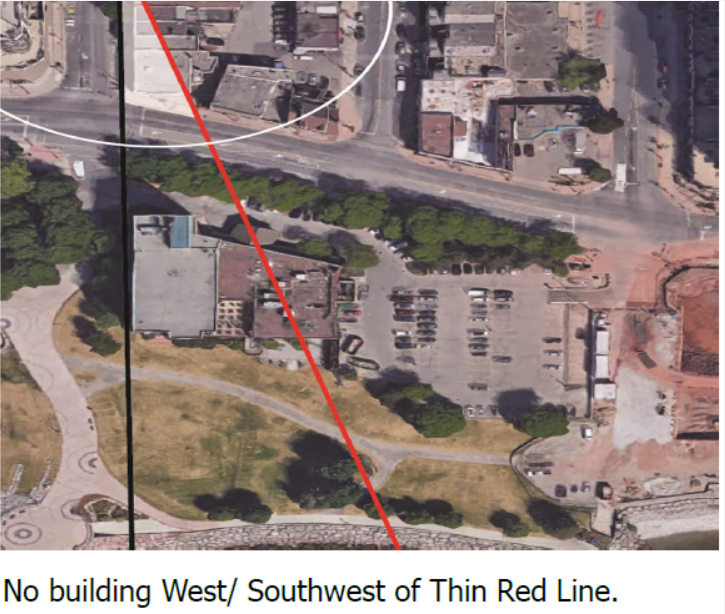
The black line denotes the east side of Brant Street. The red line is what the Plan B people think the western boundary off any development.
I just want to finish off on the Waterfront Hotel planning study that council approved and pointed to the three design principle categories that fall into eight preferred design principles that speak to active uses at grade, active and animated edges, iconic landmark buildings view enhancements to the public realm and connectivity to public art and a pedestrian oriented gateway.
The purpose of the required pre-application meeting was to give the public a chance to see what the developer has in mind and for the public to make comment – directly to the developer’s planner – Bousfields.
The developer is required to explain how they responded to the suggestions and ideas that were submitted.
If you have something you want to say – write it out and send it to:
David Faletta
Bousfields
1 Main Street West
Hamilton ON
Faletta.was followed by the architect who did much of the work She gave a closer more detailed look at what the site would look like and how it would work.
Her presentation is set out as a separate article.
Related news story:
Getting the story was not a slam dunk
Part 2: Architect explains how the site will work



















Don.
The current OP. means nothing unless it conforms to Provincial Policy. The residents/ voters mean nothing since they elected this Provincial Government to do their bidding who’s policies are strickingly similar to that of the previous Liberal Government.
Until next election they should be quiet and reap what the have sown. It sounds to me that you are scared if the development process runs its course you will lose. So you want to rig or corrupt the system. LPAT or the OMB will have the final say.The developers will either win or lose. Pretty simple stuff really. Can’t’ see these super rich developers buying land they can’t develop. If that’s the case they won’t be super rich for very long. With 50 some odd appeals Burlington is a City in Chaos. Those looking for new rental units better move to another City.
Hi, Alfred
You are correct the OP to hold water so to speak must be compliant with Provincial government policy. My understanding is that the OP passed by both City Council and by Regional Council is in fact compliant with Provincial policy. Do you have a different understanding?
The OLT (formerly LPAT and prior to that OMB) is a tribunal comprised of political appointees of the Provincial government. In the past this body has almost always sided against the City. Will that continue? We shall soon see. But I believe there is hope to be drawn from two recent actions of the Provincial government. The first being its intervention to halt the development of Glen Abbey. Talk about a potential gold mine for the developer that would have been. The second is the Provincial government’s agreement to the redrawing of the boundaries of Urban Growth Center in our downtown, resulting in much of the downtown being taken out of the targeted intensification area.
The City’s Provincially set growth targets will be easily met taking into consideration the massive amount of residential construction that is happening, and will continue to happen, at and around the three GO Stations. So there is good reason to be hopeful the OLT adjudicators will support the terms of the new OP. If that hope proves to be misplaced, one expect to see immense lobbying of the Minister to intervene on behalf of the City and its (2022 voting) residents. Lobbying by City Council, resident groups and our MPP. She is most unlikely to gain re-election if she is seen to acquiesce to the developers.
Planning consultants are recently becoming more open about what they really are – marketing reps and paid lobbyists for developers who are eager to build massive anthills on every piece of open space (and then leave). Phrases like “iconic” and “animate the surrounding context” sold the previous Council to agree to the mess we are now living with. Lets hope the current team is not so easily dazzled.
Mr. Faletta used what was allowed under our previous OP as an argument for his 30/ 35-storey “me too +” development, not our current OP which more accurately represents what residents/ voters want going forward. Increased traffic & reduced public safety argue for less density (a.k.a. height), particularly within the context of accumulated other developments that Mr. Faletta referenced. The developer’s traffic planning consultant was effectively on “mute” for the call, which undoubtedly spoke volumes!
Agreed. And I don’t see how more towers can be good for Burlington. Only the developer benefits significantly. Why not simply pay them to go away with their unwanted vision?
Also, is there a plan for the point in the future where these buildings are fully depreciated and need to be destroyed?