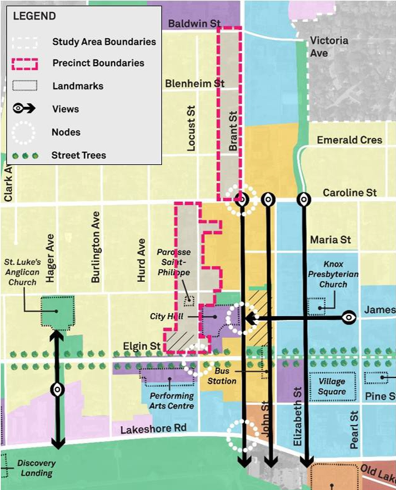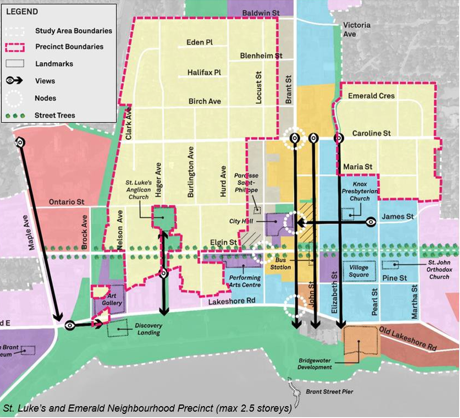February 27th, 2018
BURLINGTON, ON
There are two sides to the decision to permit tall buildings in the Downtown core.
Pam Casey, Jim Robinson, Kassia Kocharakkal, Lauren Jenkins, Madison Falco, Brad and Maureen Owen delegated at city council and said Tall buildings appropriate to provide the opportunity for additional forms of housing and retail and commercial space in the downtown, while helping make downtown an active and prosperous place. In an urban environment such as Downtown Burlington, well-designed tall buildings provide the opportunities to add density in a much slender and architecturally pleasing form.
The comments are taken from the notes the Clerk’s office provided.
The Planning department said the development of tall buildings in strategic locations within the Downtown will support and enhance the downtown as a lively, vibrant and people-oriented place and support the Downtown’s role as a major transit station area and mobility hub within the City and Region. New development in the Downtown will be of high quality design to maintain and enhance the Downtown’s image as an enjoyable, safe, bikeable, walkable and transit-supportive place and built to be compatible with buildings and neighbourhoods and complement the pedestrian activity and historical attributes of the area.
Exceptions to the Plan
Steve Keech, Jim MaLaughlin, and Jack O’Brien said in their delegations that they wanted to see hard height limits established in the plan to avoid exceptions being made.
The comments are taken from the detailed minutes provided by the Clerk’s Office
The Planners said the proposed policies for the Downtown set out height, density and / or intensity permissions stated within all Downtown Urban Centre precincts, except for the Bates Precinct and St. Luke’s and Emerald Precinct, shall be inclusive of the provision of any and all community benefits which may be required as part of the approval of a development.
As such, the limits included in the proposed precinct plan are intended to be maximum height limits, which would provide the public, City Council, City staff and the development industry with predictability and transparency with respect to maximum building heights within the Downtown. However, it should be noted that Planning Act legislation permits property owners to submit applications to amend Official Plan policies (including heights).
The Planning Act requires Planning departments to accept every application for an exception to the Official Plan.
Right now the city has an Official Plan that is close to impossible to defend – the result is more than ten application in the last 100 days.





















