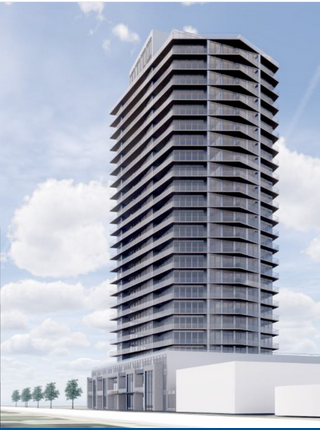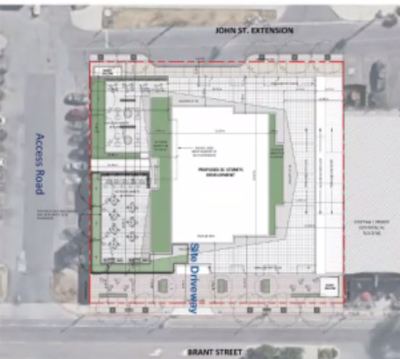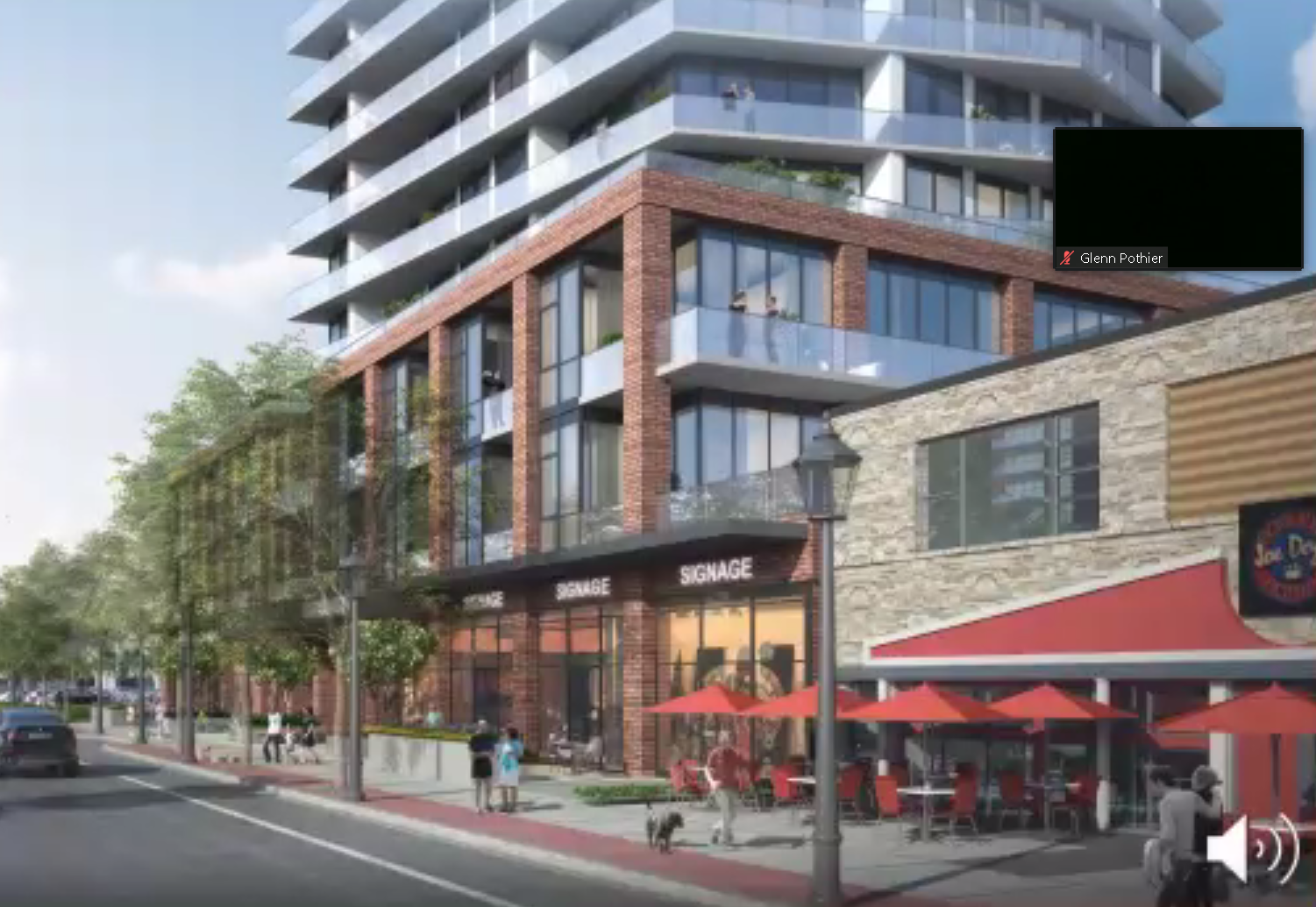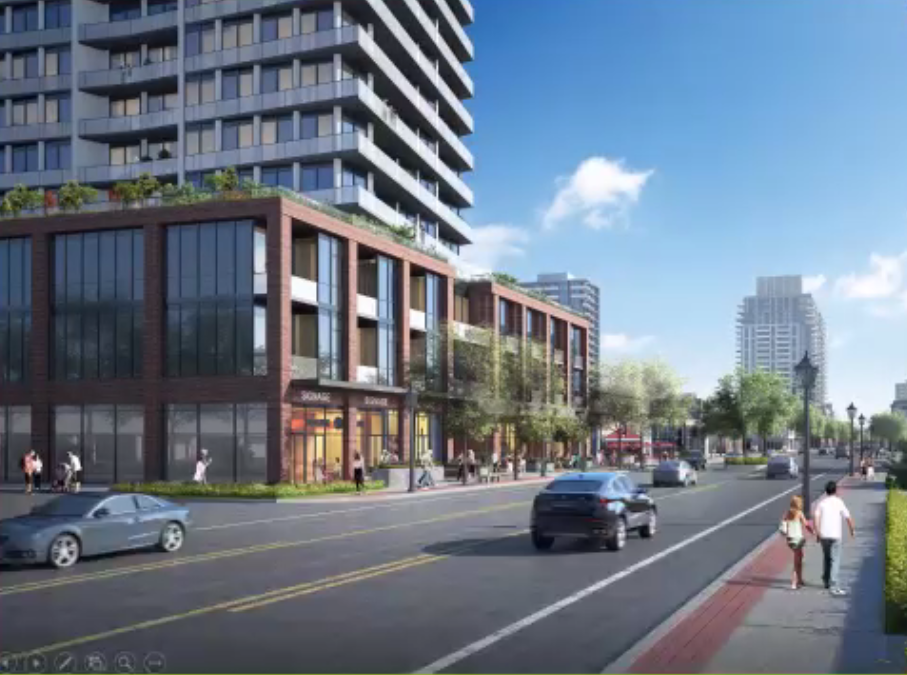 By Pepper Parr
By Pepper Parr
October 27th, 2020
BURLINGTON, ON

This is the first view the city had of the development
The opposition to the building started the day the public saw the rendering for the first time.
Renimmob Properties Limited, a developer new to Burlington bought the property from the south end of the No frills Plaza where the Bank of Nova Scotia is located south the lot that Joe Dogs is located on. The Joe Dogs site was not part of the land assembly.
The proposal is to put a 26- storey mixed use building with approximately 248 residential units, including a mix of one, two and three bedroom units (subject to change) and ground floor commercial.
 The tower would sit on a three story podium. Vehicle access would be on a road that will have to be created – it would run between John and Brant on what is now the northern edge of the Bank of Nova Scotia.
The tower would sit on a three story podium. Vehicle access would be on a road that will have to be created – it would run between John and Brant on what is now the northern edge of the Bank of Nova Scotia.
Traffic and transportation were the issues that came up again and again. Both of which were going to be the result of the height which no one wanted. Under the in-force Official Plan the property is zoned for four to eight storeys. Under the Official Plan that has been adopted by Council but not yet approved by the Region, the height could be 17 storeys.
Brant Street is just two lanes at this point – there is no room to widen the road. The developer said there would be an eight metre sidewalk in front of the development.

Looking north from the Joe Dogs location – which is not part of the development.

Looking south on Brant Street with the development on the left side. The rendering shows four lanes of traffic plus a bicycle lane. The street currently has a limit of two lanes of traffic.



















Great news. All this construction will change the downtown core into a something resembling the 21st century rather than 1970.
Interesting that a new ratepayers group is trying to stop the development of a rundown area that is in great need of redevelopment now that it is encroaching on their residential area.
ECoB tried to convince the residents and Council of Burlington to keep the waterfront intact without “windows to the lake” and even though promises were made by those running for the Municipal election failed to do so. It was a really rude awakening that anything done on the Municipal level holds little or no sway at LPAT.
To ask for a 2-4 storey limit is absolutely ludicrous, and a waste of time. To be successful the group needs to ask for something that is workable and work directly with the developer to get the best end result. Better yet work with the Province, where changes can perhaps be made.
Have residents forgotten the questions that had been asked when petitions were presented?Who are these people who signed, where do they live? In the end the petitions were totally discounted.
Times have changed and if residents don’t change they way they play the game they will end up with 29 storeys.
“Rendering shows four lanes of traffic plus a bicycle lane. Is it four? We only see three one of which is a turning lane? The question this article raises is if old OP has a four storey maximum for this development…. and new OP max going to Region for approval is 17 how is this in line with this Council’s position that they are taking back control of the downtown high rise issues which Mayor Meedward says she never voted for.