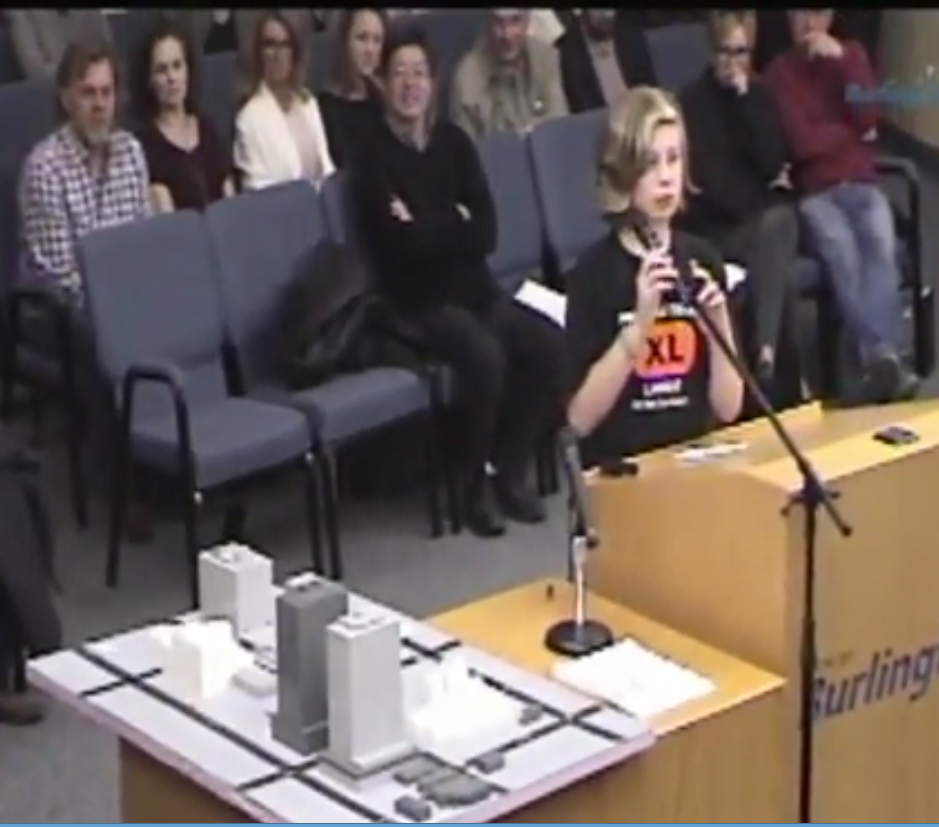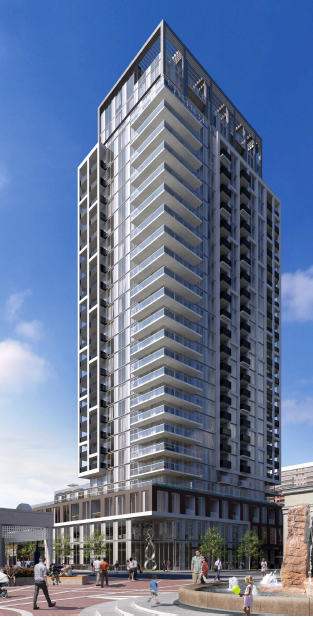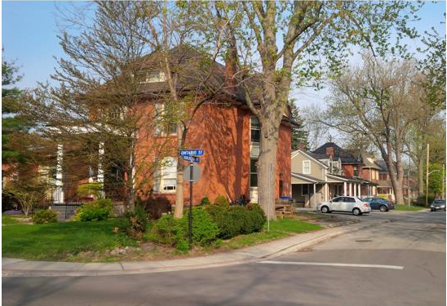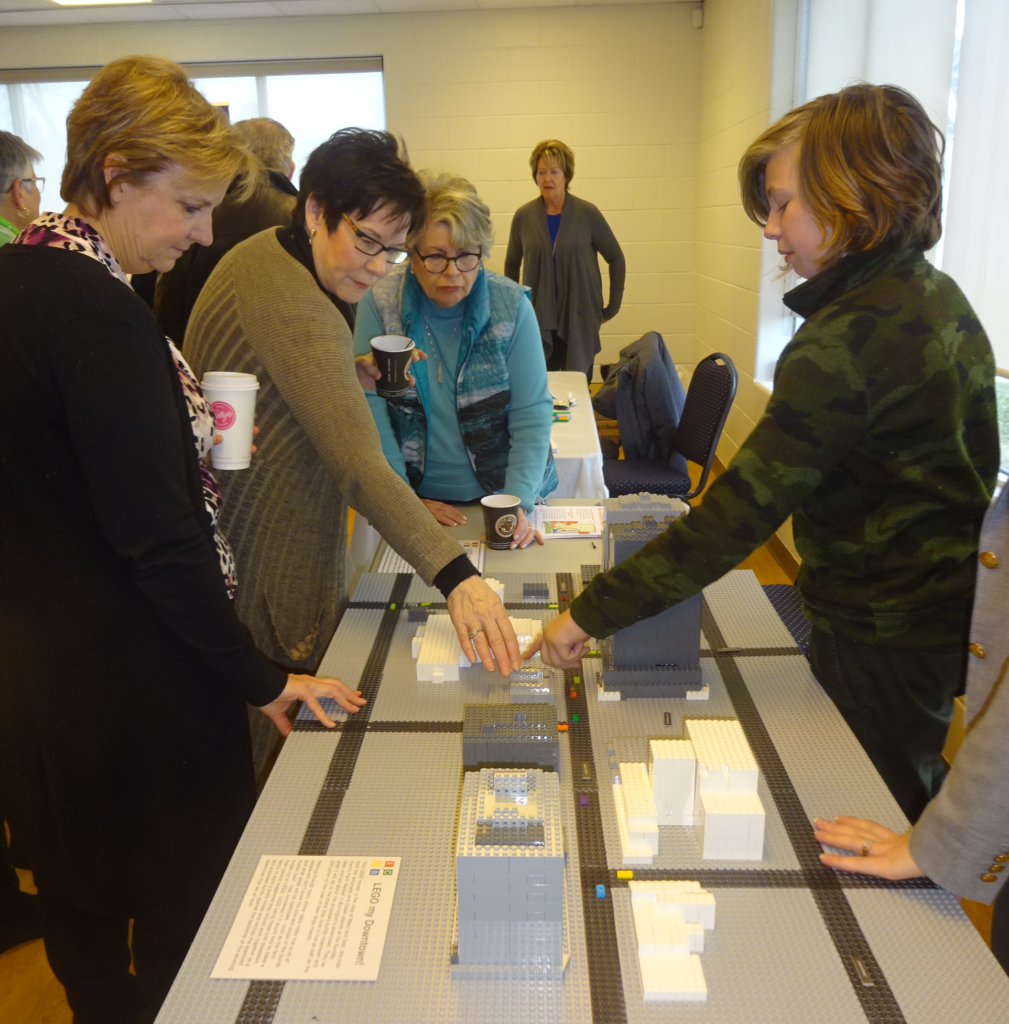 By Pepper Parr
By Pepper Parr
April 30th, 2018
BURLINGTON, ON
Getting parents out to a meeting at city hall is tough enough – getting teenagers to attend a meeting is something parents will give you a quizzical look should you mention wanting to do that.
It was a little different with Remy Imber, a 13 year old who lives in the community west of Brant and north of Lakeshore, where protecting the community from any development that will change the feel and character of the community is an article of faith.
Remy and several of his friends had built a 3 dimensional model of parts of the downtown core and he wanted city council to see it to show what the intensification is really going to mean. The people in the St. Luke’s neighbourhood are very protective of about what gets built in the downtown core.

Remy Imber delegating to city council with the 3D model of parts of the downtown core.
There are a number of small developers who have taken small projects to city hall only to find that they have to face an often hostile neighbourhood meeting. Some of the project don’t go much further.
The community organization in the St Luke’s Precinct can get a message out in a matter of minutes should the need arrive.
The neighbourhood is made up of single family dwellings with small apartments sprinkled throughout the neighbourhood.
The Plaza with the No Frills supermarket is a short stroll for most residents. The downtown core is their base with a significant number of people in the community able to walk to their offices or retail establishment.
The health of the downtown core is vital for these people – so when the need to intensify became part of the political language of Burlington – the eyebrows were raised and the question – How much, how high and where – got asked.

The northern wall of the 23 storey Brant development will come close close to the Centro retail outlet on Brant – too close for many people.
When the 23 storey condominium at Brant and John Street was approved the residents were alarmed. The building was going to take up a good stretch of Brant street – right up to the edge of Centro, a retail operation that sells home decorating items and operates a gardening business as well and has a small outdoor garden and plant operation that leads out into the parking lot behind where there is a small Sunday farmer’s market that is very popular.
With Centro about to have the northern wall of a very tall building right beside them the neighbourhood wanted to know what the downtown core would look like with a number of very tall buildings going up. Saying it would rise 23 storeys is one thing, seeing a scale model was something else.
The residents had asked the city to provide a 3 dimensional model and were told that it wasn’t possible – not enough in the way of staff resources to take on the task and a lot of the data needed wasn’t available.

S t. Luke’s: a neighbourhood that feels it is at risk with the city’s intensification plans.
The people of St. Luke’s precinct people are resourceful – if the city couldn’t create a 3 dimensional model – then they would make one.
That’s where Remy and his friends became the front line. Parents found themselves driving all over the region buying up all the available shades of grey LEGO blocks needed to create the model that they will now take almost anywhere.
One parent said they bought up all the available grey LEGO between Burlington and the Don Valley Parkway.
They found a way to get the model included in a Standing Committee meeting – not something the city really wanted to see happen and certainly not something any of the council members applauded, with the exception of the ward Councillor, Marianne Meed Ward.
The display of the 3 dimensional model became part of the delegation 13 year old Remy was giving. He explained what the different buildings were and letting people get a sense as to just how high 23 storeys are when set beside city hall, Simms Square, the Queen’s Head – and including other projects that are now in the hands of the planners who have to prepare a report for city council.

Deputy city manager Mary Lou Tanner, on the left, looks over the LEGO model built by Remy Imber and several of his friends.
The model was on display at the recent Bfast Transit Forum where the former Director of Planning, and now Deputy City Manager Mary Lou Tanner gave it a look.
She had one of those Queen Elizabeth “We are not amused” looks on her face.
That model could well become a part of the race for the office of Mayor as well as the race for whoever gets to represent the ward at city council come the October 22nd election.




















Indeed we have a race … a 8 horse race:
And the program details the lineup at the starting gate:
1. Developers Pride – winless for some time and exhibits dwindling support
2. Bicycle Boy – last outing failed on the New Street track
3. Pretty Girl – looks good but fading and has pleased none for some time now
4. Old & Out – once good but now tired and worn – headed for the stud farm
5. Tall Boy – somewhat sporadic displays and positions should be questioned
6. Chief – charming but ineffective in exercising control of other horses
7. Challenger – watch this determined one for future growth
8. The LEGO Kid – an enthusiastic model for the “get’er done” crowd
In the stands with bets placed are the devotees aka citizens who support a fair and honest race without prejudice.
Others in the stands are there to “give it a look” and complain “not enough resources and data available.”
Don’t forget the Race Manager Grudge threatens to sue.
ECoB cannot thank the Imber family enough for this 3D model, especially Remi and his friends. We are looking to find a place for it in the local library so that residents will be able to get a better idea of what is proposed to come.
Residents should be aware that a NEIGHBOURHOOD Meeting will be taking place for the Proposed Development: 409 Brant Street – THE OTHER TWIN TOWER.
TUESDAY – MAY 1ST FROM 7-9PM – BURLINGTON LION’S CLUB, 471 PEARL STREET.
The purpose of the application is to amend the Official Plan and Zoning Bylow to permit a 24 storey building, including 1 storey of ground floor commercial, 22 stories of residential and one story roof top amenity area.
– 597 square metres of ground floor commercial and 227 Residential Units.
– five (5)levels of underground parking
-car access from John Street
-Commercial units with front windows facing onto Brant Street, James Street and John Street.
PLEASE PLAN TO ATTEND……Don’t Forget it is the CURRENT OFFICIAL PLAN that developers are to be working with NOT the ADOPTED PLAN that Council passed and is not in effect until the Region reviews it.