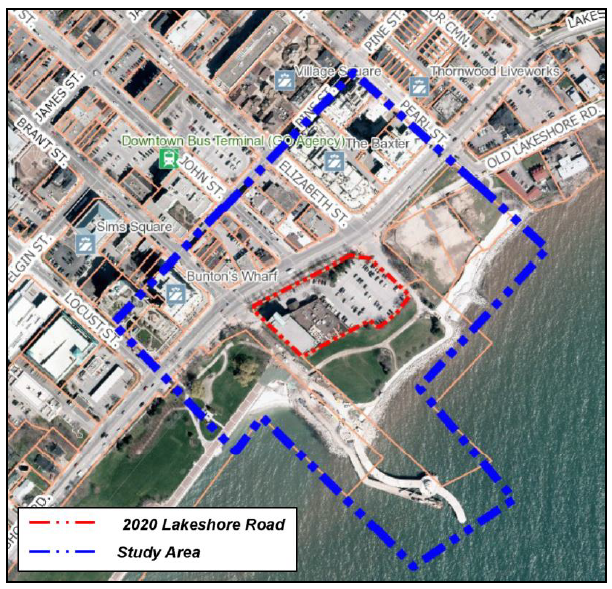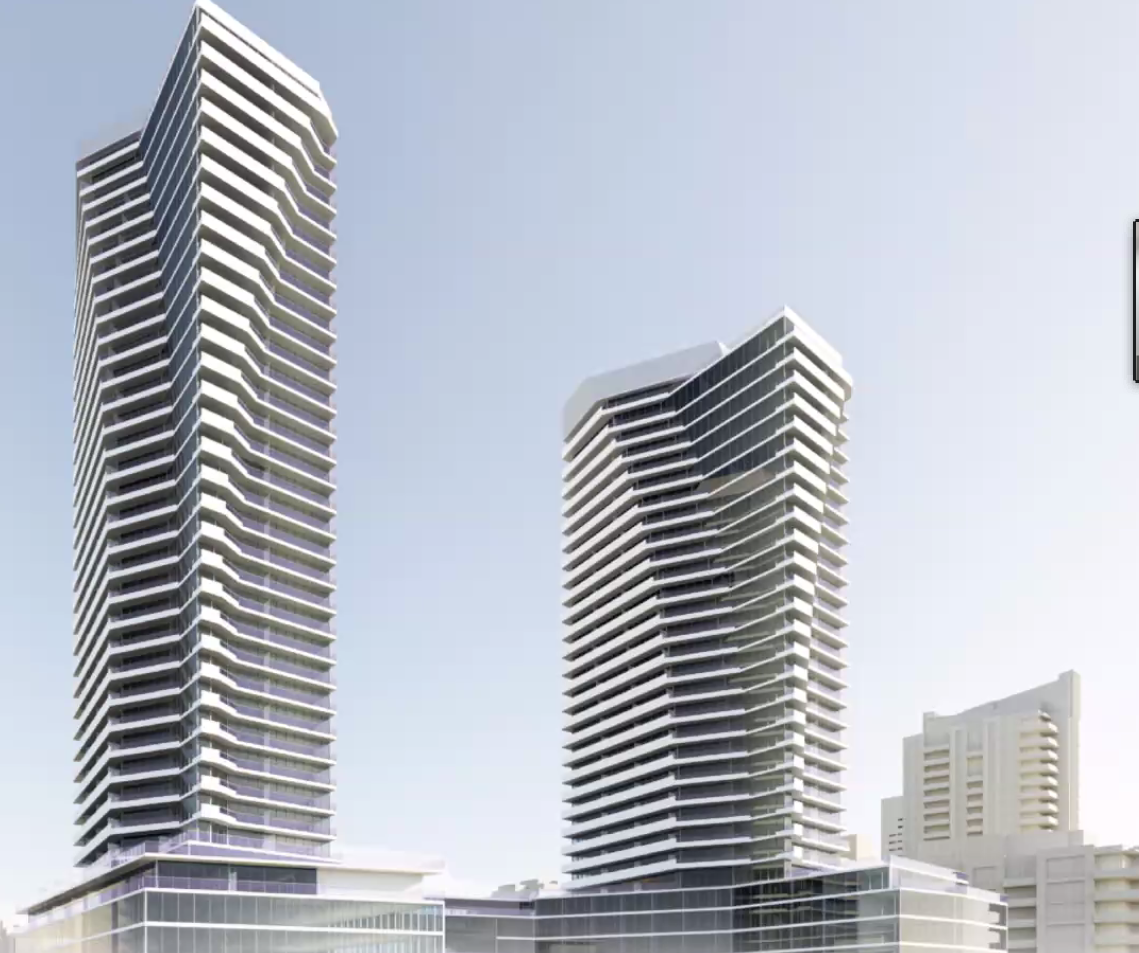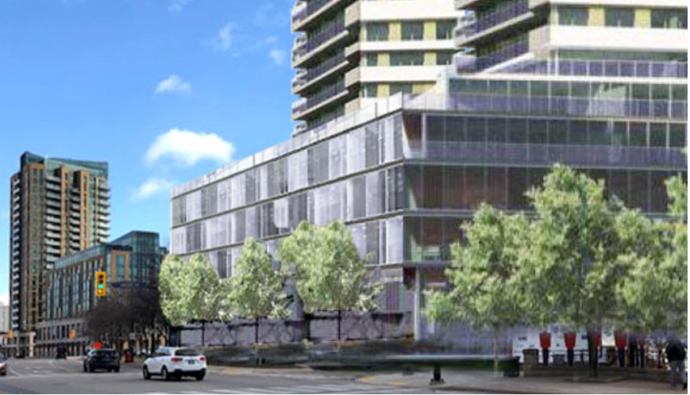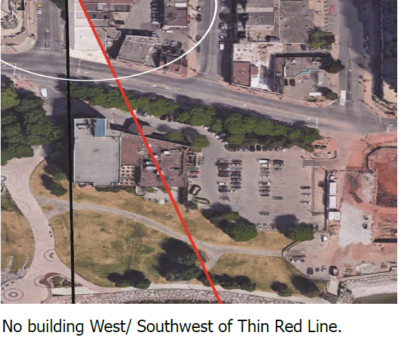 By Pepper Parr
By Pepper Parr
January 10th, 2020
BURLINGTON, ON
Council is going to hear a report this week on the The Waterfront Hotel Planning Study that was undertaken to comprehensively plan the waterfront site at 2020 Lakeshore Road and guide the landowner in its redevelopment.
Given that the site has been referred to as Ground Zero for Burlington an in-depth study made a lot of sense.
The Waterfront Hotel Planning Study will inform an implementing Official Plan Amendment. Once approved, that amendment will form part of the City’s Official Plan and provide a strategic framework to guide the redevelopment of the subject property.

Notice the space between the southern part of the dotted red line and the edge of the lake. Who owns that property? Is it part of the hotel land or is it controlled by Conservation Halton? That’s an important question.
The Study began in early 2017 and included three public meetings/community workshops (a total of six sessions) and two community surveys. In November 2017, an update on the status and progress of the study was presented to Council at the Planning and Development Committee Meeting. This community and stakeholder engagement phase first explored eight design ideas, which were then refined to three preliminary design concepts, and then two emerging concepts.
As a result of additional community and stakeholder input in early 2018, a staff report was brought to the Planning and Development Committee in June 2018. At that time, a set of key policy directions to guide the development of a final concept were endorsed by City Council. These key policy directions were organized around the design principles of Land Use and Built Form, Public Realm, and Mobility and Access.
In mid-2018 the Study was placed on hold due to other various priorities in the Community Planning Department such as the New Official Plan process and for staff to re-visit the Study workplan while considering the set of key policy directions endorsed by Council in June 2018.
While all the futzing and putzing was going on the developer beavered away at doing the design work and taking part in a pre-consultation meeting required to submit a development application.

The design is world class – the architects have made excellent use of the different views that will be available.
That application was submitted, but deemed to be incomplete by the planning department.
So what is the point of returning to the Study – the developer has wind in his sails and is on his way.
The Staff report makes mention of “height not to exceed three (3) storeys within 20 metres of Brant Street and Lakeshore Road and eleven (11) storeys adjacent to John Street and beyond 20 metres of Brant Street and Lakeshore Road” while the developer presents a plan for two towers that are very close to the southern edge of Lakeshore Road and soar 35 storeys high. The second tower is just 30 stories high. Both sit on a five storey podium.
The design of the buildings is superb, these are very smart looking buildings that would be a delight to live in. The plan puts them in the wrong place. One wag described the development as “out of proportion; out of place and should be outa here”

The northern edge of the site is very close to the edge of Lakeshore Road. The five storey podium will loom over the street – with no view to the lake. The entrance to the east end of Spencer Smith Park will be through an opening in the podium.
The surrounding context of the Waterfront Hotel Planning Study Area including changes to the northeast corner made through the scoped re-examination of the New Official Plan Project, will be considered in the development of the preferred concept for the Subject Property.
This will also include a review of the key policy directions endorsed by Council in June 2018, including the amended key policy direction #8 which was modified by Council to include the following language in bold text:
 Enhance the Brant Street view corridor to frame views to the Brant Street Pier, and require a significant building setback from the west property line and define and consider a building setback from the thin red line and maximize the new and enhanced publicly accessible green/open space.
Enhance the Brant Street view corridor to frame views to the Brant Street Pier, and require a significant building setback from the west property line and define and consider a building setback from the thin red line and maximize the new and enhanced publicly accessible green/open space.
That “thin red line” concept came from the Plan B, a group of citizens that believe something much better can be done with the hotel site.

It was a solid idea but the city planners found a way to get rid of the idea.
At the January 23, 2018 Planning and Development Committee a council motion was carried to modify the block shown at the northeast corner of Brant Street and Lakeshore Road located in the proposed Cannery Precinct (22-storeys) to the Downtown Core Precinct with a maximum building height of 17-storeys including community benefits.
As a result of Council’s modification, the basis for the expanded public realm at the corner and enhanced setback limit was eliminated.
On April 26, 2018 City Council adopted a new Burlington Official Plan. On December 4, 2018, the Region of Halton issued a Notice of Non-Conformity to the City, which had the effect of extending the Region’s review process until such time as the Region determined that the non-conformity was rectified. While collaborating extensively with Regional staff on the issues of non-conformity the City undertook the scoped re-examination of the adopted Official Plan. This process took place while the Waterfront Hotel Planning Study was on hold.
Through the scoped re-examination of the New Official Plan Project in 2019-2020, the adopted Official Plan policies for the Downtown were studied. As part of that work the north-east corner of Brant Street and Lakeshore Road was revisited and was included within the Brant Main Street Precinct. The purpose of this precinct was to serve as a unique retail destination within the Downtown and city-wide.
The precinct provides a wide range of policies to guide development within the precinct. Specifically, related to built form, this precinct requires height not to exceed three (3) storeys within 20 metres of Brant Street and Lakeshore Road and eleven (11) storeys adjacent to John Street and beyond 20 metres of Brant Street and Lakeshore Road. In November 2020 the Region of Halton approved Burlington’s New Official Plan, which is currently under appeal.
The Subject Property was not included in the scoped re-examination of the New Official Plan Project and the new Official Plan did not change the existing land use designation and permitted building height for the Waterfront Hotel property located at 2020 Lakeshore Road.

Former city Councillor John Taylor in discussion with Linda Davies and Dee Dee Davies during one of the six public sessions that were held shortly after this Council was elected. The Gazette was asked to leave the room, at the instructions of the Mayor, when the conversation between the stakeholders was taking place.
Next Steps
With the re-examination of the New Official Plan (Taking a Closer Look at the Downtown) Project completed, approval of the new Official Plan (under appeal), as well as the Minster of Municipal Affairs and Housing’s approval, with modifications, of the Regional Official Plan Amendment 48 it is the appropriate time to resume the Waterfront Hotel Planning Study.
City staff with support from the project consultant, The Planning Partnership, the group that is leading the consultation process will resume the workplan where it left off in 2018 to complete the study. The work is anticipated to take 16-17 weeks and will be completed within the original project budget. The resumption of the study will build upon and advance the previous work and community input to-date to develop a final preferred concept.
There is a much better solution on what can be done with the hotel site.
A small group is working at building public support for a different look at the waterfront hotel site that includes possible land swaps and building a new city hall on the property; something that would be four or five storeys high and include a purpose built Art Gallery.
Burlington can do better than the application before the Planning department. There are limits on what developers should be able to do.
This is a story that is going to be around for some time. It is your city.
Related news stories:
Some ideas on what is possible



















Nice pictures and Map, Lots of words–No solutions to all our Issues
Did anyone notice that just West on this map, down 2 lane Lakeshore Rd is Our ONLY Hospital – JBH-.Emergency, – broken bones, injuries, poisoning Heart attacks. etc…
So, If you live South East of this ‘Condo Zone’ and have and Emergency when all those ‘ Condo cars’ are coming home, and yes, they need at least one to Shop, Commute etc….
.Oakville Hospital is your fastest and best choice. You will be somewhat against the flow of traffic. Even Ems/taxis find this route a challenge at times.
Is it. Time for a ‘ elevated road’ like Tor? But who will pay? Good Luck.
And how do you propose getting to the Oakville hospital? Dundas street and its constant traffic and countless stoplights? Most ambulances now take Fairview to Mapleview (both four lanes and it is provincial law for cars to yield to emergency vehicles)
Personally I think if a high rise is going to be built on this site, and the government of Ontario has already guaranteed that, then this is a well designed and attractive building. The horse is out of the barn as far as whether or not it will be built. It is time to accept defeat and work on the best design that will be a landmark for our downtown.
If the City has no control over their position for design and planning of their city, then they might as well pack their bags now and give us a huge tax rebate!!! When developers take control such as they are doing, someone needs to step up to this unacceptable behaviour! This developer control going to the Minister of Housing with their application, and now sitting in the hands of OLT for appeal because their submission of application to the City was turned down for legit reasons, needs to be seriously dealt with and stopped immediately!! There are protocols for proper submissions, and they should be followed in that manner, not using other means to benefit themselves.
When ECoB was formed to try to prevent high-rise buildings along Lakeshore Road, other groups including those involved in Plan B were approached to help. We were told at that time that they felt they could not get involved as they were in ongoing discussion with the City.
We understood their position, and those campaigning for the municipal election let residents believe that changes could be made. We now have to live with approved high-rise developments on Lakeshore/Martha, Lakeshore/Pearl, James/Martha and others.
Movement of the Downtown Urban Growth and the un-designation of the Bus Terminal as an MTSA came too late to protect this area.
The waterfront has already been destroyed, and if indeed the Provincial Government accepts this site as one of the “grandfathered” seven this will be a total waste of time, other than to become the next municipal campaign promise that cannot be fulfilled.