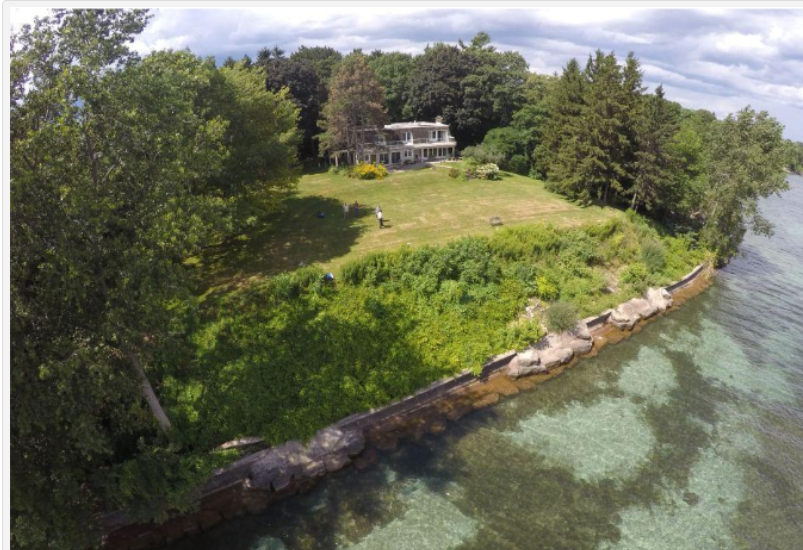January 27th, 2025
BURLINGTON, ON
Proposed Development Upgrade
A development application has been submitted for a Zoning By-law Amendment to rezone the lot containing an existing single detached dwelling, to facilitate construction of a new larger single detached dwelling.
 The new dwelling is proposed to have a maximum building height of 3 storeys (23.39 metres) and an area of 26,000 square feet (2,500 square metres). That 26,000 sq feet is above grade. There is an additional 10,000 sq feet in the basement.
The new dwelling is proposed to have a maximum building height of 3 storeys (23.39 metres) and an area of 26,000 square feet (2,500 square metres). That 26,000 sq feet is above grade. There is an additional 10,000 sq feet in the basement.
The owners have explained to neighbours that they have a large family and like to entertain guests a lot.
The property the house is on is one of the best in the city. Views like this are rare – what a front yard.

The current owners of the property have said they would like to remove some of the trees on the right-hand side of this photograph.
















Are the houses there on municipal sewer, or are they on septic?
I grew up in that area.At the time most of the kids I hung with had Dad’s who were execs at either Stelco or Dofasco or International Harvester for example.
The dwelling is going to be 36,000 square feet including the basement. There is no indication of lot size so the question is, what is the dwelling to lot size ratio? Also, what are the impacts of having all that surface land area built up and accompanying hardscape particularly with current and future climate trends?
Is there a reason why no address has been given?
Editor’s note: 105 Avondale Ct
Wow, just wow… One family in a gigantic house on a huge lakefront property. I guess only the wealthy deserve to live by the lake and have a beautiful view to look out at…
Only two garages ! Such a shame.