 By Pepper Parr
By Pepper Parr
February 21st, 2024
BURLINGTON, ON
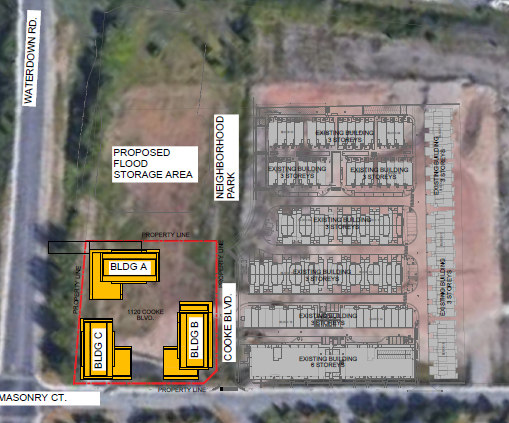
The property to the right of Cooke Blvd is where there are thousands of housing units. At the top left there is a proposed storm water holding area. While not clear just where park space should be they are at least indicating there should be some park space. With some creative thinking a park could be build atop of the storm water pond. It has been done elsewhere before.
A public meeting has been scheduled for March 4, 2024 on an ADI Developmen Group in the Aldershot community on Masonry Road
The meeting is a Statutory meeting required under the Planning Act.
It is an occasion when the public can put question to Staff and the developer if they choose to participate.
The is an event that needs as much participation from the public is as possible – why? We will get to that in a bit.
Proposed Development
The applications propose to amend the Official Plan and Zoning By-law to permit a mixed-use development comprising three tall buildings with retail uses at ground level and residential uses above.
In the original proposal (2022): Building A (northwest corner of site) was 36 storeys tall including a 4-storey podium. Building B (southeast) was 26 storeys tall. Building C (southwest) was 36 storeys tall. Buildings B and C shared a three-storey podium. The proposed buildings contained a total of 1,139 residential units and 231m2 of ground-level retail at the corner of Masonry Court and Cooke Blvd. 1,031 parking spaces were proposed within five levels of underground parking.
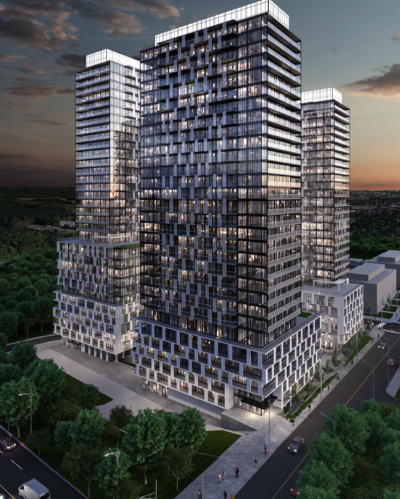
A rendering of the additional three towers ADI wants to add to an already big development – you will have to look really hard to see where park space will be located.
In the revised proposal (2023): Building A (northwest) is 33 storeys tall including a 12-storey podium. Building B (southeast) is 29 storeys including a six-storey podium that steps down to three storeys on the north side. Building C (southwest) is 31 storeys including a six-storey podium. The buildings are no longer connected to each other, and a plaza has been introduced at the ground level between Buildings B and C. The total number of residential units has increased from 1,139 to 1,165. The total amount of retail floor area has increased from 231m2 to 495m2. The total number of parking spaces has increased from 1,031 to 1,145 spaces within 6 underground parking levels.
The developer provided renderings that make the three tower development look very inviting. There was a point when much of the space was to be park space – that idea didn’t get the push it needed from the ward Councillor.
The Statutory meeting taking place March 4th is a public event and you can participate virtually and delegate to City Council. Delegating is tricky – if you need some help – pop us a note at publisher@bgzt.ca and we will take you through the steps.
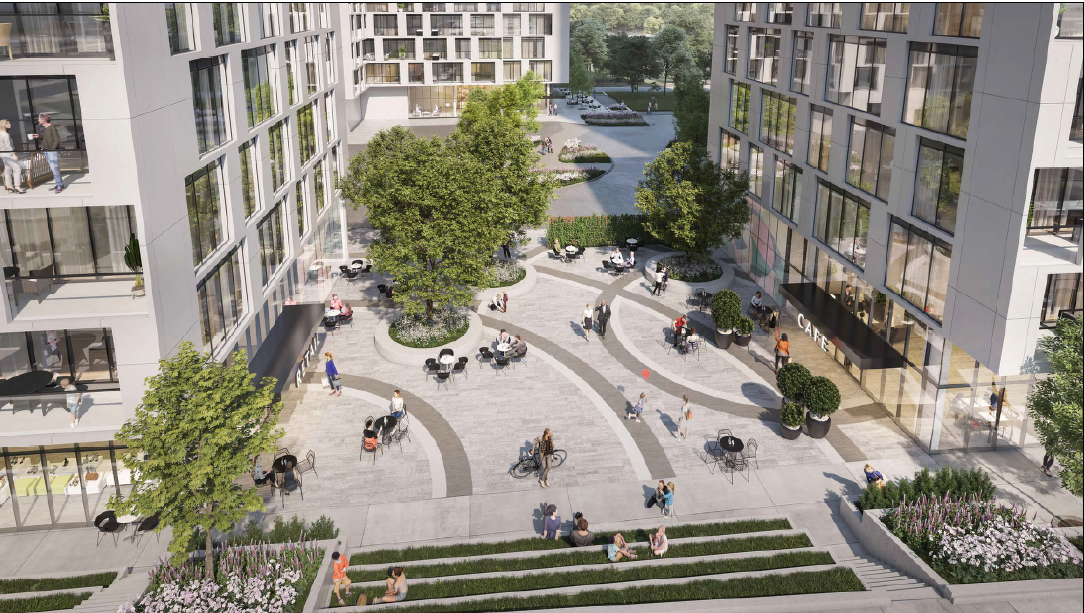
It does look inviting – but where is the park space for the 2000 families in the community.
The community that ADI built is much more than the three towers they want to add. Set out below are some of the buildings. There is much in the way of community space and there doesn’t appear to be much in the way of small community organizations. The ADI people invest in building – they don’t invest in creating community nor does the ward Councillor.
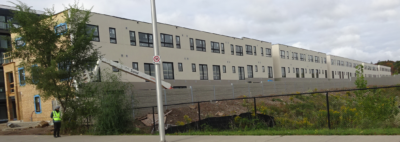
This is the eastern boundary of the Station West development that is walking distance to the GO station.
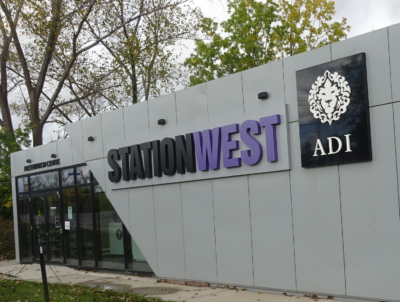
It was a big bold development set on property bought by xxx from Paletta who will tell you now that selling the property was not one of the best decisions.
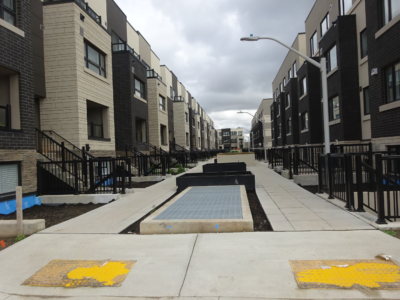
This is one portion of what it a very large development that needed a small supermarket and some park space.
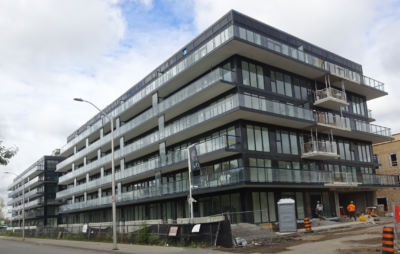
Another part of a very big development that has few social amenities. The Bateman Community Centre is going to provide all kinds of space for the public. The ADI development is a stiff walk to LaSalle Park




















This development looks like it was lifted from the site plans for a workers’ commune in Pyongyang, North Korea. Shoe-horning residents into high rise chicken coops is hardly a model of aesthetic planning and excellence in design.
These developments are ugly, and clearly don’t meet the needs of prospective residents. Time and again we have heard how the focus should be upon offering affordable housing with adequate space for families and children. How does a development of this scope and magnitude meet that objective?
ADI doesn’t “do” community park space. Don’t expect that to change.
I would be much more interested (which is still close to uninterested) if ADI was focused on building homes instead of containers. The current barracks on the site are totally uninspiring, and hardly human spaces. Calling a thin strip on the edge of a swamp a ‘park’ is over the top. Signs are already up announcing that there will be no schools for children of residents, but why not pack in another thousand or so? .Like the downtown tower, this project is a monument to greed. If ADI would hire some architects instead of lawyers they might be more welcome.
I would be much more interested (which is still close to uninterested) The best line I’ve seen in a while, I laugh every time a read it.
Me too! Hahaha
In reading, ’they seem to have forgotten about park space for the community” and further in the article, “The Bateman Community Centre is going to provide all kinds of space for the public”.
In a recent BG article entitled, “Former Bateman student has recommendations: Number one, stop the conversion of the playing field into a parking lot..”, Oubaida Ikharbine opined on the following, “This has put a crucial element of our community’s fabric at risk, not only the running track and field which has been a cornerstone of our neighbourhood for numerous decades, but also the setting of a dangerous precedent that will surely be judged by future generations. Instead of protecting, defending, and upgrading our already limited running tracks and sports fields. Our little corner of paradise in southern Ward five, the city has decided to make way for divisive and irreplaceable plans to build parking spaces.”
By paving over the track at Bateman,COB is weakening any argument they might have against ADI wanting less space for the community? As Oubiada astutely pointed out they are,” also the setting of a dangerous precedent that will surely be judged by future generations.” Unfortunately, the precedent is being set today in real time.