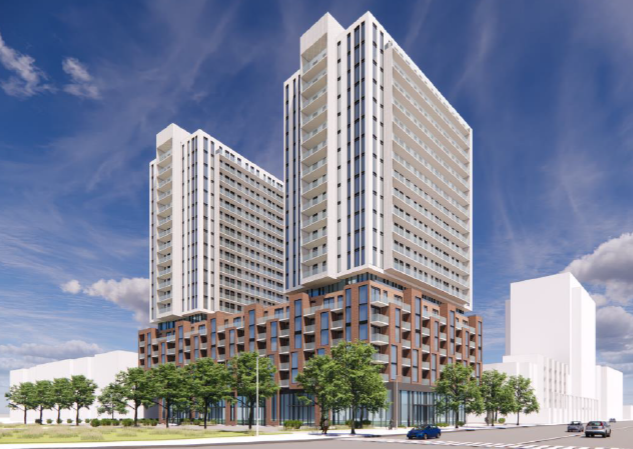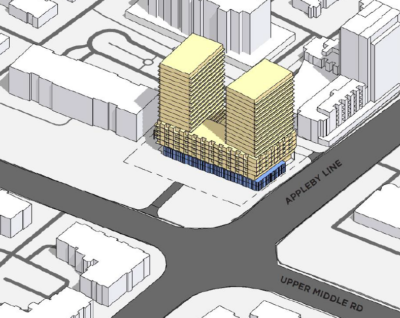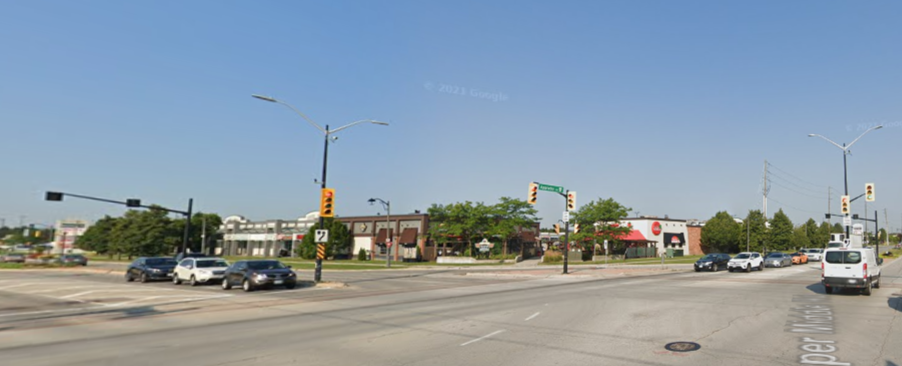 By Pepper Parr
By Pepper Parr
July 17th, 2023
BURLINGTON, ON
City Council went into a closed session July 11th and today released some of what was discussed.
The Ontario Land Tribunal has accepted the settlement agreed upon between Latch Residential Developments and the City of Burlington – all it took was a Presto card to make the two tower development a done deal.

Development approved for the 1989 Appleby Line location
The application proposes to replace the existing gas station use with the development of two 20-storey residential buildings connected by a shared 6-storey podium with retail at grade. This would result in a total of 475 residential units, 871m2 of at-grade retail space, 502 vehicular parking spaces, and 304 bicycle parking spaces. Vehicle access is proposed via two driveways: one on Appleby Line and one on Upper Middle Road. Amenity space is proposed at the 7th storey within two indoor spaces (275m2 in each tower) and one outdoor space (413m2) on the roof of the podium. The apartment building use is permitted, and the Official Plan and Zoning By-law Amendments are requested for the proposed increases in density, Floor Area Ratio, height, as well as a reduction in parking.
At its meeting of July 11, 2023 Burlington City Council approved the recommendation to accept an offer to settle the issues in dispute between 1989 Appleby Latch Limited and the City with respect to the non-decision appeal currently before the Ontario Land Tribunal (“OLT”). As part of this approval, Council approved the recommendation that the planning analysis be released publicly and posted on the City’s webpage.
The settlement between the City and 1989 Appleby Latch Limited resolves the issues in dispute between the City and 1989 Appleby Latch Limited on the basis these parties will seek OLT approval of a revised development proposal and related Official Plan and Zoning By-law amendments for the site. The revised development proposes the following:

Site location. Traffic will be a challenge.
▪ Decreased number of residential units from 475 to 463;
▪ Decreased retail floor area from 871m2 to 786m2;
▪ Decreased Floor Area Ratio (FAR) from 5.7:1 to 5.2:1;
▪ Decreased height of the east tower from 20 storeys to 17 storeys;
▪ Increased height of the west tower from 20 storeys to 22 storeys;
▪ Rotated west tower slightly so that it is parallel to the east tower rather than parallel to Appleby Line;
▪ An additional level of underground parking (for a total of 4 underground levels);
▪ Increased overall parking rate from 1.06 to 1.11 parking spaces per unit;
▪ Introduces 0.8m wide planting strip along north side of surface parking area adjacent to Hydro One corridor;
▪ Increased building setback from Appleby Line from 0m to 4.2m (ground floor); and
▪ Increased total amenity area from 9.03m2 to 9.28m2 per unit
Transportation Impacts
Impact on traffic in the Sheldon Creek neighbourhood was a common concern identified at the public meeting for this application. The revised proposal addresses transportation impacts through Transportation Demand Management (TDM) and traffic calming measures.
The TDM measures seek to minimize car dependence through a variety of means:
- prospective residents of the proposed development will be provided with information about transportation options, including transit and cycling;
- two on-site bicycle repair facilities will be provided for use by residents and visitors;
- bicycle parking and storage facilities will be provided in the amount of 272 long-term spaces and 48 short-term spaces;
- residents who do not purchase a parking space will receive a Presto card preloaded to allow for two years of travel; and,
- parking supply will be managed by unbundling parking space from residential unit so that each is purchased separately, allowing purchasers to adjust their unit purchase to reflect their parking needs, and limiting the sale of parking spaces to maximum one space per residential unit.

Development site as it exists today.




















I believe the city should invest in a modern right-of-way streetcar system that travels from Lakeshore to Hwy 407 along Appleby Line. Enforcing designs for better biking infrastructure would be nice too, but that might be a stretch. The future of transportation in this city is to curb car usage with alternatives, not to try expand for more cars. People’s behaviours will adapt over time to it. A liveable city is where cars are limited, hence forcing urban design to be more pedestrian friendly.
Surely the cost of these presto cards will be subsidized by the future owners of the condominium, making it a minimal cost to the developer. Also seeing as most of these units will likely be purchased by investors and rented out, how do we ensure the presto cards go to the tenants? Going to see them sold on Facebook Marketplace I bet.
Appleby and Upper Middle is becoming the Trafalgar and Dundas of Oakville. It’s going to get a lot worse. Can’t wait to move and see the nightmare unfold outside of the city. Strong Mayor powers and closed door meetings have to go.
How many developments do we need to have approved without addressing the elephant in the room…. Appleby line and Upper Middle need to be widened to handle the traffic. ALL of the development applications support this with their traffic studies, this development is no exception and yet they keep building with no change to either Appleby or Upper Middle (aside from the recent upgrades to the intersection). As someone who lives in the Orchard you kind of feel trapped at times during the surge traffic windows in the morning and evening
Just what we need to solve traffic…more lanes! Hey, how about we stack roads on top of each other and make a double decker stroad, that way we can have even more cars! What if we we take away lanes and have express transit instead?