 By Pepper Parr
By Pepper Parr
October 22nd, 2023
BURLINGTON, ON
The Region issued an update on changes that have been made or will be made on the Beachway Waterfront Park.
The report covered the ongoing implementation of the Master Plan for the Burlington Beach Regional Waterfront Park, and sought Council’s approval of modifications to the Master Plan as well as next stages of implementation.
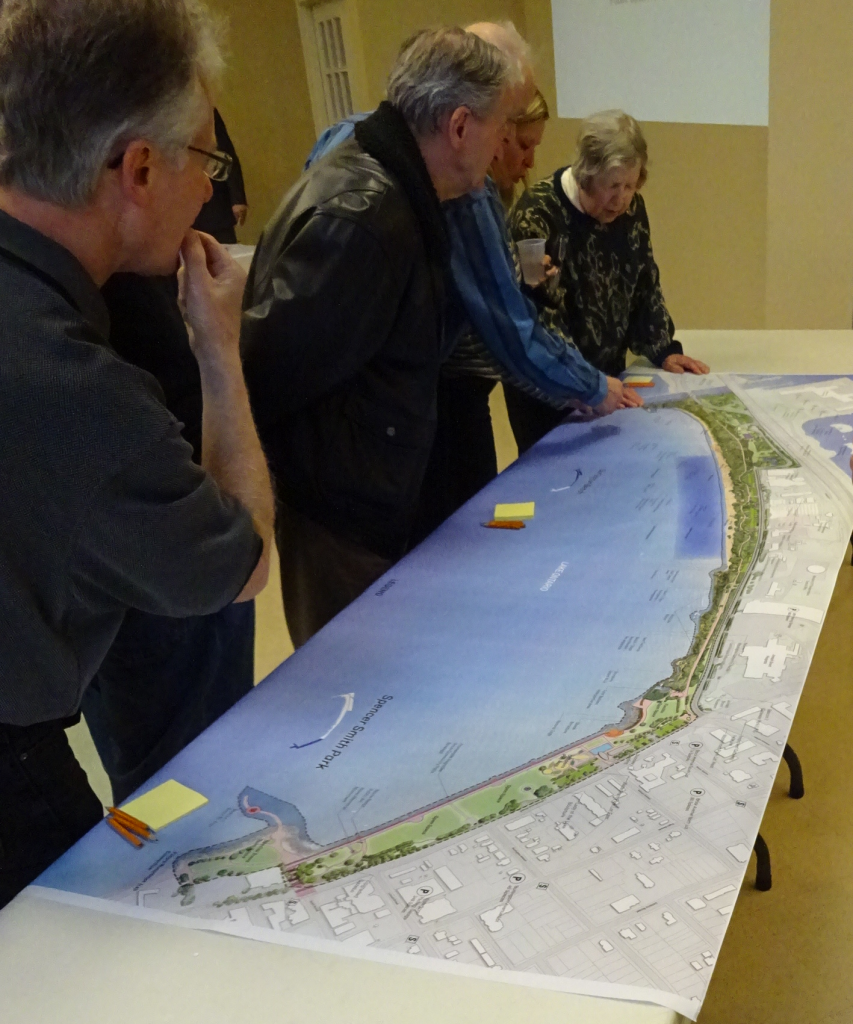
The first look the public got of the long range plan.
The latest stage of work involved the completion of a comprehensive set of technical feasibility studies to define constraints and opportunities relative to the natural environment that will inform detailed design and construction plans. The Feasibility Study process is now complete and has resulted in nine specific modifications to the Master Plan that are being recommended for approval by Council through this Report.
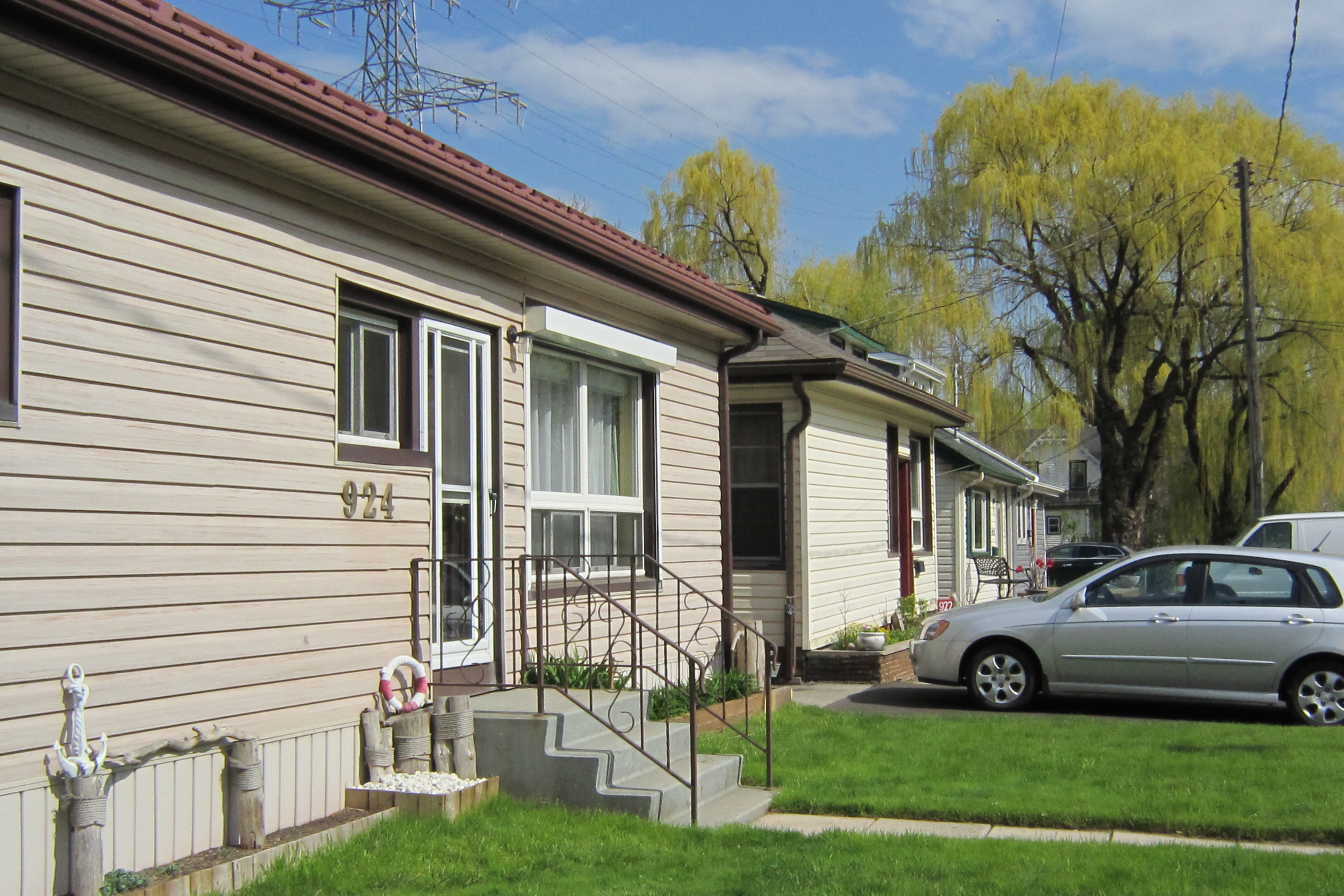
These row houses are part of the holdouts – they have no interest or desire to move and have their homes town down.
The report also provides includes an update on the status of the 2015 Acquisition Strategy. Of the privately owned lands identified for acquisition to accommodate the Burlington Beach Master Plan, six properties remain in private ownership.
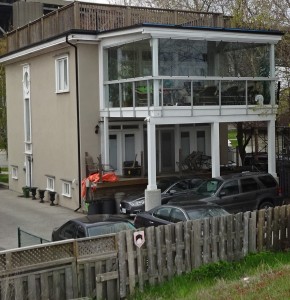
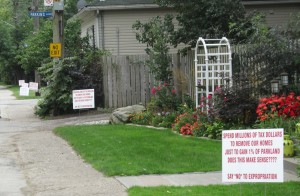
Both homes were acquired by the Region, rented to the owners for a few years and then torn down.
The next stage of the project is the design and construction planning phase. Activities will be focused on detailed design of amenities as well as the environmental restoration and this work will be initiated in the Fall of 2023.
Background
This report provides an update on the implementation of the Burlington Beach Regional Waterfront Park approved Master Plan, and seeks Council’s direction on amendments of the Master Plan that have resulted from the Master Plan Feasibility Studies as well as direction on the Hydro Tower relocation. The last update on the Burlington Beach Regional Waterfront Park, commonly referred to as Beachway Park, was provided in October 2020 through Report No. LPS88-20 re: “Burlington Beach Regional Waterfront Park Update”.
The Master Plan for the Burlington Beach Regional Waterfront Park was developed in partnership with the City of Burlington and Conservation Halton and was approved by Regional Council in May 2015, which established a plan for securing the necessary lands needed to implement the Master Plan based on a willing buyer/willing seller program.
As part of the 2016 Budget and Forecast, Regional Council approved a detailed financial plan to implement the Master Plan and the Acquisition Strategy that budgeted $51.8 million over a 20-year period. Through the 2019 Budget and Business Plan, the financial plan was adjusted to $62.0 million to reflect revised market conditions and support an accelerated property acquisition strategy allocated as follows;
$23.8 million for park development, $12.2 million for hydro tower relocation and $26.0 million for property acquisition. Through the 2021 Budget process, the Hydro Tower component was adjusted to reflect the mid-level cost estimate identified of $23.0 million.
The 2015 Master Plan is divided into six distinct park character areas.
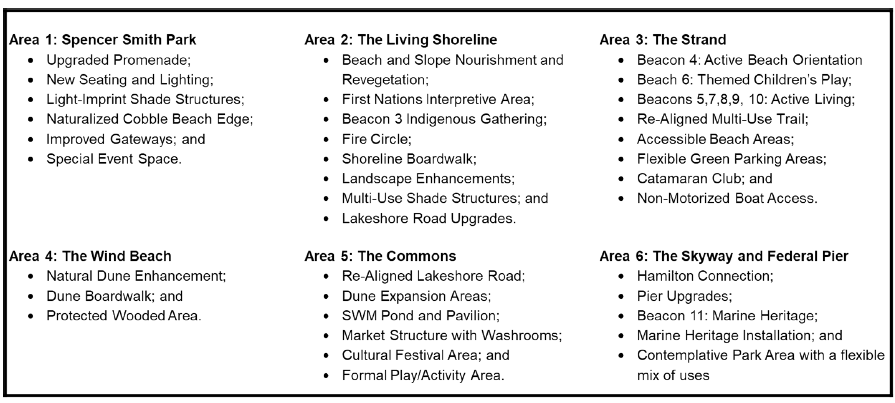
The specific timing and staging of works was envisioned to focus on implementation of Areas 1 through 4 in the first 5-10 years, followed by Areas 5 and 6 once property acquisition was completed.
Since the Master Plan was approved in 2015, activities to implement the Master Plan have been focused on Halton’s efforts to:
Advance enhancements in the Spencer Smith portion of the park that received Federal funding under the Canada 150 Community Infrastructure Program;
Complete of a set of feasibility studies for Beachway Park.
The next stage of the project is the design and construction planning phase, activities will be focused on design of amenities and will include building resilience of Beachway Park to the impacts of flooding and erosion. The design and construction planning phase will be initiated in the Fall of 2023.
Flooding and erosion were subjects that got little in the way of discussion in 2015 – today both are top of mind.
Technical feasibility studies have been underway over the last several years which were completed in May of 2023, and are now at a point to provide recommendations for updates to the Master Plan.
Feasibility Studies
The latest stage of work involved the completion of a comprehensive set of technical feasibility studies to define constraints and opportunities relative to the natural environment that will inform detailed design and construction plans. These studies were required to identify and mitigate potential construction and long-term maintenance risks, inform the preparation of detailed design documents, and position the project to obtain relevant permits and approvals for construction.
Collectively, the findings of the studies confirmed whether the features of the 2015 Master Plan can feasibly be implemented and provide a road map for how best to restore the natural environment and improve Beachway Park as intended.
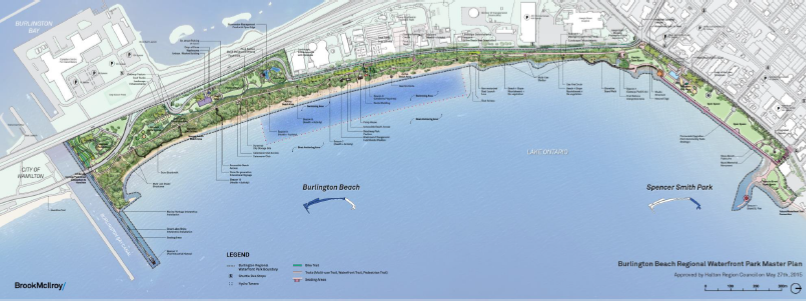
The Master Plan as it stands today – more work to be done – more spending as well.
In coordination with the project steering team, the consultant for the project developed an Indigenous Peoples Engagement Plan. The Indigenous Peoples Engagement Plan identifies relevant Indigenous and First Nations stakeholders and proposes an engagement strategy to involve these communities in the development and implementation of Burlington Beach. The Indigenous Peoples Engagement Plan is meant to remain a living document throughout the project and may need adjustments from time to time as the overall project progresses. Engagement will ensure meaningful engagement with the key Indigenous stakeholders identified.
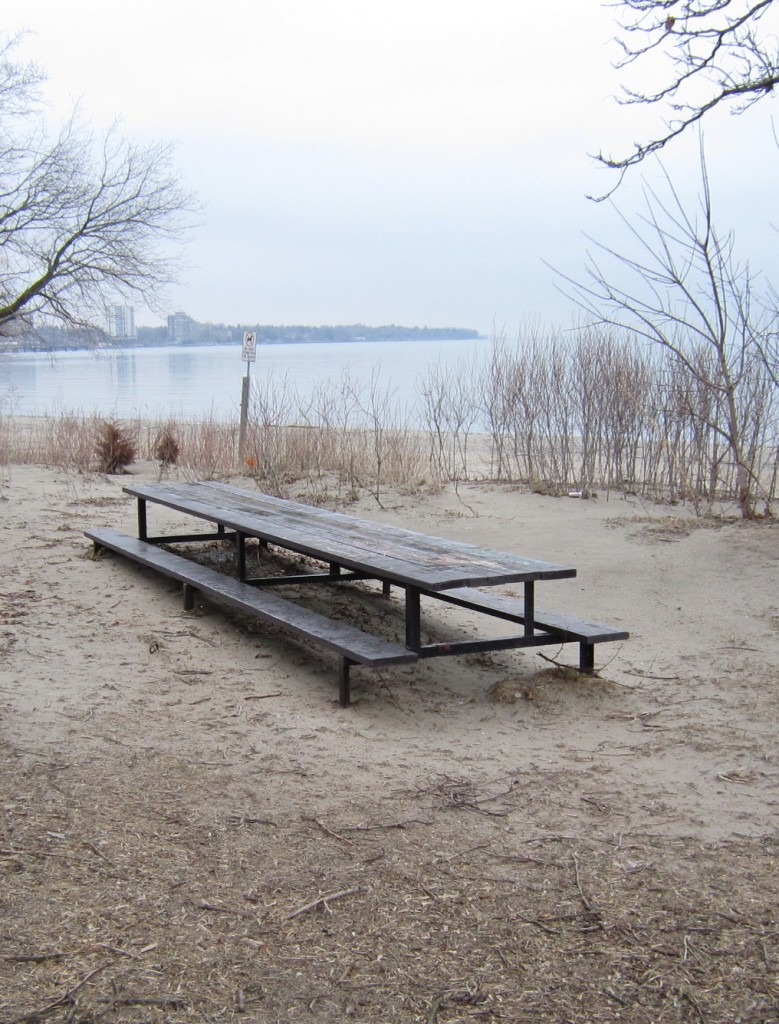
It is locations like this at Beachway Park where the vegetation is sparse and the sands constantly shift that shrubs and flora native to the sands will be planted Saturday April 20th. Flooding concerns are going to require some re-thinking.
A key finding of the feasibility studies is the susceptibility of Beachway Park to increasing flooding and erosion. The natural beach and dune environment of Beachway Park is a rare ecosystem and without appropriate management approaches, it will remain extremely sensitive to disturbance, and ultimately habitat loss.
The Park shoreline occurs along Lake Ontario, known to have large storm events (1972) and extreme water levels (2017, 2019) which have impacted adjacent development periodically.
The spatial extent of the Flood Hazard Limit for existing conditions was mapped at Beachway Park. The results of the flooding analysis highlight the flood vulnerability of not only the beach and dune environment at the park, but also Lakeshore Road and the interior lands proposed for the park expansion.
*The term “XX-year flood ” is used to describe the recurrence interval of floods. The 100-year recurrence interval means that a flood of that magnitude has a one percent chance of occurring in any given year. A 100-year flood, although less frequent than a 10-year flood, is deeper and far more destructive. For this reason, the 100-year flood is now more commonly used as a baseline for risk planning.
The foundation for the implementation of the Master Plan includes physical works to restore, and protect from future impacts, beach and dune areas as well as restoring vegetation to secure the beach and dune ecosystems. The Beach and Dune Restoration Plan provides the details of a nature-based solution to restore the foredunes at Beachway Park and along with engineered headlands at the north end of the park.
Restoring the dune system can build the necessary resiliency of the Park against erosive forces that occur during periods of high lake levels and severe storm events. Dune rehabilitation can also generate multiple co-benefits, including protecting infrastructure from coastal hazards, reducing maintenance costs associated with wind-blown sand, enhancing the beach for recreation, enhancing the ecosystem and maintaining beach width during periods of high lake levels. The flood risk was re-evaluated based on the dune restoration in the beach management plan. The 100-year flood is contained on the beach and the interior flood risk is significantly reduced, as seen in Figure 2.
Feasibility of the Features of the 2015 Master Plan:
To assist in advancing elements of the 2015 Master Plan to detailed design, the technical feasibility of planned improvements to Beachway Park have been assessed. There are modifications to the approved Master Plan that are necessary to address feasibility challenges that have been identified as summarized below. The modifications proposed for the Burlington Beach Master Plan are included as Attachment # 2. Through this report, staff are seeking Council’s approval of the proposed modifications to the Master Plan.
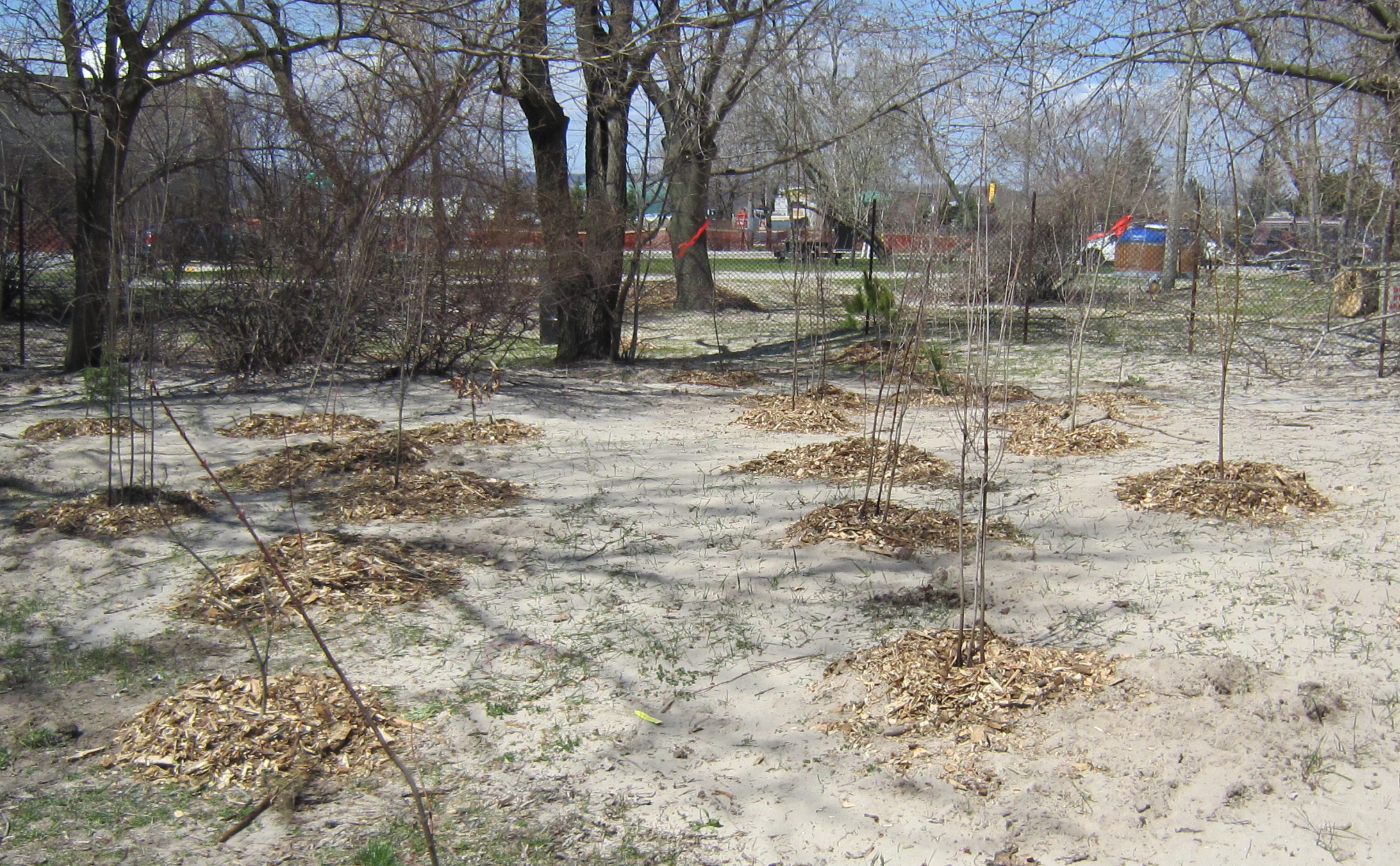
Burlington Green, using saplings paid for by the federal and provincial governments, planted what will grow into the trees needed to improve the resiliency of the dunes.
Although the proposed modifications alter the positioning of some features, the intent of the 2015 Master Plan in terms of intent and function is maintained. For this reason, staff recommend that the Master Plan be modified as described below:
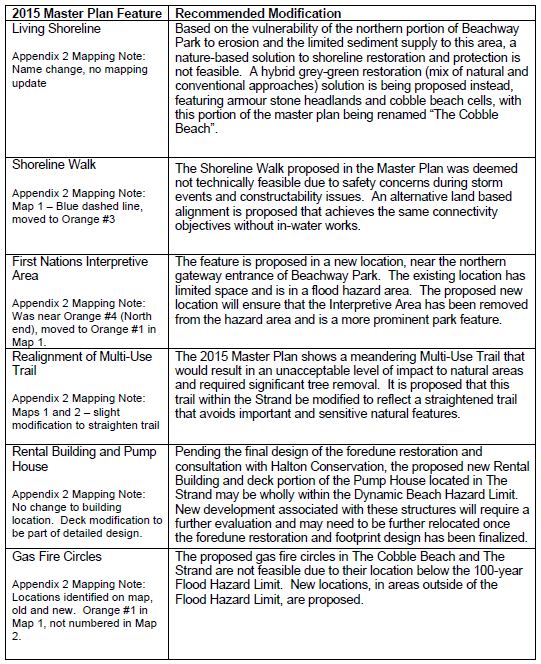
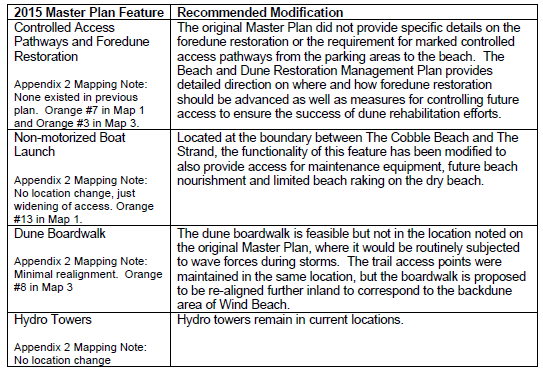
Implementation of Master Plan Features & Next Steps:
Similar to other Regional waterfront parks, a phased approach is proposed, where Master Plan Features will be bundled into a number of work packages for detailed design and construction. The work packages will have a spatial focus and align with the five zones within the 2015 Master Plan.
The Cobble Beach Feature (formerly ‘The Living Shoreline’):
The construction of the armour stone engineered headlands is proposed to be advanced first as this work underpins and supports restoration of the beach and the backdune areas and could take multiple construction seasons to complete. The headlands are a stone feature which are engineered to prevent beach erosion and is consistent with the shoreline to the north including Spencer Smith Park which is almost entirely armoured. Detailed design is expected to begin in 2024. The anticipated construction schedule will be informed by input from the Region and Partners and consider the current use of the Park.
The Strand and the Wind Beach Features:
The construction of Master Plan elements associated with The Strand and Wind Beach are proposed to be advanced together given similarities in the physical works to be advanced and the integrated nature of such works. Detailed design could take place in between 2024 and 2025. A schedule for The Strand and Wind Beach will require further development.
The Commons Features:

The schedule for advancing key Master Plan elements associated with the Commons, in particular a re-aligned Lakeshore Road, is contingent on acquiring properties to support proposed works. Given that the road re-alignment will influence how other Master Plan elements in this area are designed and constructed, it is assumed that design of Master Plan elements associated with The Commons, are not advanced until property acquisition is sufficiently complete.
The Skyway and Federal Pier Features:
Advancing the Master Plan key elements associated with the Skyway (i.e., pier upgrades and new road from the Skyway to the Canada Centre for Inland Waters (CCIW) is contingent on the development of an agreement with Hamilton Oshawa Port Authority and acquisition of remaining land needed to build the road.
As such, the schedule for implementing The Skyway identifies efforts focused on land acquisition and the development of an agreement with Hamilton Oshawa Port Authority. It is assumed that, pending resolution of access considerations, a schedule for the design and construction of specific Master Plan elements associated with The Skyway, will be developed and the Master Plan Implementation Schedule updated accordingly.
A preliminary location of the southern terminal junction has been identified within the Wind Beach character area in the 2015 Master Plan. This area is envisioned to be a passive naturalized area, showcasing the natural dune environment and trails. The 2015 Master Plan would need to be revised to accommodate a terminal junction in a manner that responds to the objectives of the Master Plan.
This would result in the loss of 4900 square metres from the park and Master Plan features intended for this area. Further, easements around the structures and underground transmission cables will be required along the entire beach corridor and are still to be determined. In order to pursue this option with these significant easement requirements, the Master Plan would require significant revisions to reflect a potential underground route while competing with planned park amenities. HONI has indicated its willingness to work with the Region to ensure there is due consideration for park activities that can reasonably occur within the easement area, with considerations for safety, operational and maintenance access needs, however the amount of area required for the easements is substantial.
The location of the northern terminal junction at the intersection of Elgin Street and Brock Avenue is dependent on the availability of the land owned by the City of Burlington, which is currently used to support public parking and a small park. Should it not be possible to acquire a suitable off-site location, the park would have to further accommodate the second terminal junction with the same space and buffer requirements identified above.
Timing: Initiatives to support Master Plan Implementation such as the Feasibility Studies, and Acquisition Strategy have advanced to a stage where the detailed design and construction phase of Master Plan features can begin.
The first phase of Master Plan implementation will focus on increasing the resilience of Beachway Park to erosion and flooding impacts. In advance of detailed design, gaining closure with respect to the alignment of the HONI transmission corridor becomes critical. Should Regional Council decide to pursue under-grounding the transmission lines the work will be subject to a multi-year approval and construction process.
Based on the complexity of this project, the approval and construction process of two and a half to over four years can be expected. Given that under grounding of this infrastructure would impact the entire length of the park, Master Plan implementation would largely be paused during this time.

Following extensive work and investigation, the underground option has been identified as the only potentially feasible option available to reduce the visual impact of the HONI towers at Beachway Park.
Given the barriers identified through the study completed, staff are recommending that Council no longer pursue the relocation of the hydro towers.
Alternatives for Relocating the Hydro Towers in the Long-term:
Through the review of the “Hamilton Sub-Region Integrated Regional Resource Plan” prepared by the Independent Electricity System Operator (IESO) dated February 25, 2019, it was identified that as part of the Middleport Area Bulk Transmission Planning Study, replacement options for the Beach Transformer Station autotransformers will be investigated. The Beach Transformer Station autotransformers are located in Hamilton and provide power transfer between the 230kV and 115kV transmission systems. Since the study will be considering the bulk system in the area, including the transmission corridor through Beachway Park, there is a possibility that it could result in a change to the requirements of the existing alignment.
The study is intended to be initiated in 2027 (as per the 2019 IESO plan) and is unlikely to result in the implementation of the alignment options studied to date. However, if an opportunity exists for optimizing a transmission corridor such that it would make this waterfront section redundant this could be pursued at that time.
Update on Other Initiatives and Activities at Burlington Beach
While the Feasibility Studies and Master Plan Implementation Plan were being developed, there have been other initiatives and activities that have continued to advance at Burlington Beach. This section provides an update on those initiatives and activities.
• Status of Property Acquisition Strategy: As outlined in the Burlington Beach Acquisition Strategy, staff estimated that the original market value estimate for the properties identified by the program would experience year over year market growth. The actual market growth seen in the Burlington area was notably higher than anticipated year over year which has led to acquisition costs being higher than anticipated. The 2015 Acquisition Strategy has led to the successful acquisition of 21 properties in the Burlington Beach area.
•
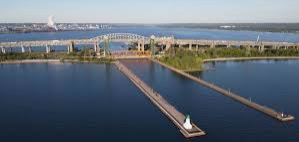 Federal Pier: The City of Burlington is working with the Hamilton Oshawa Port Authority towards an agreement for public access of the pier. Hamilton Oshawa Port Authority’s position is that they will carry out repairs, and the City will assume subsequent repairs, along with all operations. Hamilton Oshawa Port Authority will be undertaking a navigational dredging program at the Burlington Canal adjacent to Burlington Beach Regional Waterfront Park in 2023. Dredged material will be transported and disposed in the water adjacent to Burlington Beach and will help replenish the eroded beach area.
Federal Pier: The City of Burlington is working with the Hamilton Oshawa Port Authority towards an agreement for public access of the pier. Hamilton Oshawa Port Authority’s position is that they will carry out repairs, and the City will assume subsequent repairs, along with all operations. Hamilton Oshawa Port Authority will be undertaking a navigational dredging program at the Burlington Canal adjacent to Burlington Beach Regional Waterfront Park in 2023. Dredged material will be transported and disposed in the water adjacent to Burlington Beach and will help replenish the eroded beach area.
Once the use agreement for public access to the pier between the City and Hamilton Oshawa Port Authority is finalized, the design and construction of pier features can be planned as part of the Skyway work, as mentioned above.
• Parking: A request was made for Halton Region and City of Burlington staff to coordinate to provide additional parking options in the Burlington Beach Waterfront Park area to address historical deficiencies. These discussions were initiated in the Spring of 2023, and identified an option to temporarily assign parking ahead of the design and construction of the park features that are identified for these locations. As this is a short term solution to increase parking, this may result in the need to identify long term options to increase parking at Burlington Beach. Regional and City staff will work in partnership to support an assessment of long term options which can be completed as part of detailed design stages. Any proposed modifications to the Master Plan will be brought forward for Regional Council consideration.
• Archaeological Field Work: One of the key deliverables of the project was to create a Cultural Heritage Assessment and Stage 1 Archaeological Assessment. In accordance with the 2011 Standards and Guidelines for Consultant Archaeologists, the Stage 1 assessment determined that the study area included areas of archaeological potential, areas of no archaeological potential and previously assessed lands of no further concern. All identified areas of archaeological potential proposed to be disturbed as part of park development were subject to a Stage 2 property assessment. Completion of fieldwork to support the Stage 2 Archaeological Assessment began in Fall 2021 and resumed in Spring 2022.
• As a result of the Stage 2 assessment, one site was identified to be of further cultural heritage value or interest and will require Stage 3 site-specific assessment. The procurement process to initiate a Stage 3 assessment closed in May of 2023, with field work to commence in 2023
• Dune Grass Pilot: The beach features a pilot sand dune restoration site where native grass species have been planted to aid in the stabilization of the foredune from erosion. In late May 2023, four concrete base sign holders were installed in front of the Fall 2021 and Spring 2022 foredune restoration sites. The beachgrass is surviving as anticipated and sand is accumulating in the foredune as desired to restore the dune structures. Further work on this pilot study will continue into Fall 2023.
Where are they now:
Since the last update report to Regional Council in July of 2022, staff and project partners have been working to finalize the feasibility studies and lay the groundwork for key Council decisions which will direct the next stage of work on the implementation of the Burlington Beach Regional Waterfront Park Master Plan. With technical feasibility studies complete, work will focus on design and construction of the restoration of the natural environment. From there, the design and development of the park features and amenities will begin. Once direction is provided by Council on the hydro tower relocation option, staff will advance the next stages of work on this project.
Financial/program implications
Staff will continue to monitor and provide updates on the financial requirements of the implementation of the Burlington Beach Regional Waterfront Park Master Plan.
When it comes to land acquisition, staff will continue to secure the necessary lands required to implement the Master Plan as identified through Report No. CA 09-23 / CS 09-23 – re: “Burlington Beach Regional Waterfront Park Update”.
As a result of the proposed modifications and changes, including what was budgeted for the removal of the Hydro Tower Relocation, it is proposed that the 2024 Budget and forecast be updated as follows:
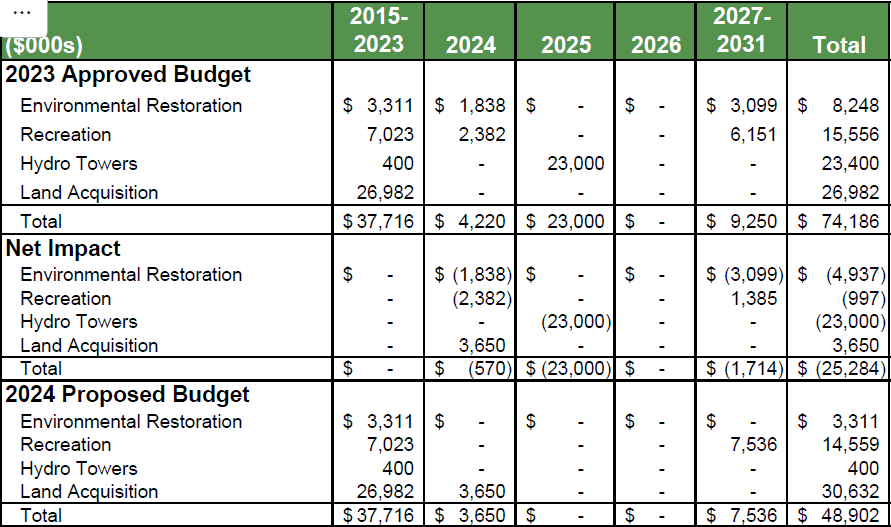
Staff will address and further refine capital and operating impacts related to the Burlington Beach Waterfront Park Master Plan and land securement through the 2024 Budget process and future staff reports if required.
This is a project that seems to have lost its way.



















Now is not the time for our Mayor and City Council to be spending our Tax Payer dollars on this project or anymore studies on it !! The Beach isn’t going anywhere and is very nice the way it is. Our City Council should not be spending our money on “nice to haves”, but should be spending only on necessities. This is not a necessity! Residents need affordable housing, and not higher property taxes.
As I just wrote a comment last week in the Oct. 18th Gazette article titled “Moving the hydro towers from the Beachway not in the cards – far too expensive”, I’ll just add some additional comments after being gob smacked by this newest article.
The final sentence is an understatement. When you try to fight Mother Nature you rarely win. She doesn’t really care if you want to maintain a sandy beach on the Beachway. You can try as you might to restore the vegetation but she may just wipe it right out again. She’s not a fan of climate change either.
The competing desires to raze the homes, enhance the beach, find stable parking for all users and run power (possibly more) along that narrow strip of land make this a project that could last decades from now and in the end result in nothing better than what we have today. Currently that is a nice beach in the summer with improving vegetation and walking path through human hands and a somewhat stable parking situation. Maybe we should settle for that and put our money and efforts into something we can actually have control over, such as affordable housing perhaps?
offer 20 million for each house who cares the budget has already exploded under our inept mayor
Is it 5 or 6 houses that are left?
Region report said 5.
How did you get to 6?