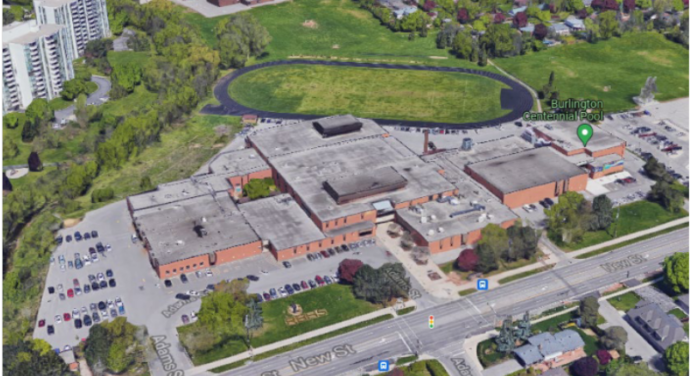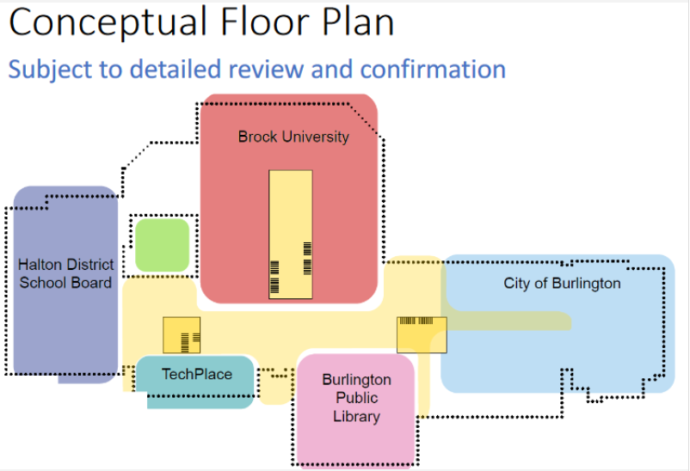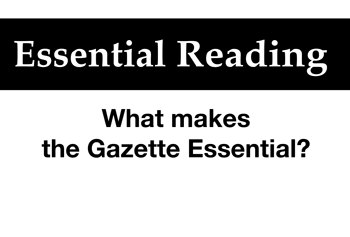 By Staff
By Staff
November 25th, 2022
BURLINGTON, ON
This document was released by the city at 4:45 this afternoon.
A comprehensive staff report for the redesign of the adaptive reuse of the recently acquired Robert Bateman High School (RBHS) incorporating the results of a recent cost estimate, prepared by a third-party cost surveyor, along with a multi-year capital financing plan will be presented to the City’s Environment, Infrastructure and Community Services (EICS) committee on Dec. 8.
The City is repurposing the existing Robert Bateman High School into a multi-purpose community hub that will contribute significantly to the City’s major community facilities to accommodate future growth and will also help meet our objective of being net-zero carbon by 2040.
The reuse and conversion of the former secondary school will be completed via interior renovations, enhancements and minor site plan modifications as part of Phase 1.
The total gross estimated cost of construction for phase 1 is $72.75 million, with a breakdown of costs below.

An aerial view of the site
Base Building
Phase 1 Base Building Construction $41,700,000
Design and Engineering/Other Soft Costs $15,000,000
Total Base Building Construction Cost $56,700,000
Recommended Energy Reduction Incentives $5,250,000
Total Recommended Base Building 61,950,000
Optional Enhanced Energy Incentives (subject to confirmation of Senior Government funding application) $10,800,000
Total Gross Construction Estimated Cost $72,750,000
Along with the construction costs, staff will also present a financing plan.
The financing plan proposes approximately $46 million in tax supported debt financing, with the remainder coming from non-tax supported sources which includes contributions from tenants who will be paying rent annually, and possible funding to be confirmed from the federal government.
Proposed Net Capital Financing
Tenant Direct Capital Contributions (Cash). $7,100,000
Non-Tax Supported Debt Financing
Tenant recovery $11,750,000
Special Circumstance Debt (SCD) Financing $4,000,000
Tax Supported Debt Financing $45,900,000
Senior Government Funding (subject to confirmation by Senior Government) $4,000,000
Total Proposed Capital Financing $72,750,000
The existing building is a two-storey, 212,000 square foot, brick-clad structure that was built in 1969, with additions completed in 1973 and 2003. The building contains community space and the Burlington Centennial Pool, which was recently renovated and will remain accessible to the community throughout the renovation.

What the conceptual thinking is about what will go where.
This is a multi-phase major community investment, which will see infrastructure upgrades to build up to modern building code standards and implement net-zero carbon technologies, as well as providing space that will support future tenants on both the first and second floors. The project also will include a second phase which is the development of approximately 40,000 square feet of new City community centre space as well as new future space for community partners. The estimated cost of Phase 2 is $15 million to $20 million with the facility design to be brought back to Council following completion of public engagement.
Design features for Phase 1 include:
• Brock University educational classrooms and administration spaces.
• New expanded Burlington Library branch and programs
• New front entrance, open collaborative corridors and seating connecting the front to the rear of the facility.
• New central staircase and elevator
• Meeting room spaces
• Refreshed City operated triple gymnasium
• TechPlace Office spaces
• Halton District School Board adult program classrooms and administration spaces
Public engagement will take place in early 2023 to seek community feedback.




















Interesting that the cost of this project is coming out in pieces. Let’s not forget that the cost to purchase the Robert Bateman Property amounted to 7.9 million dollars after selling off the land behind Burlington Central High School to the Halton School Board.
According to a report to council we were told that this project would be done in 3 phases. This first phase is to cost $72,750,000.00 ( interesting that the city never puts in the decimal point to include cents- quick glance at the figures could perhaps result in residents not getting the actual cost).
Phase 2 according to this bulletin indicates a proposed cost of $20,000,000.00 with no mention of the proposed 3rd Phase.
Tenant Recovery is somewhat of a mystery. Is not the rental for The Public Library, Tech Place and the Halton School Board for Adult education come from taxpayer dollars. Different pots but the same taxpayers. Would think that the rental for Brock University falls into this category as well. If I am incorrect I would appreciate knowing this.
It was also mentioned at the same council meeting about the parking situation. The answer from staff that there was sufficient parking for Phase 1. What happens with the addition of Phase 2 and Phase 3?
But don’t be concerned “Public engagement will take place in early 2023 to seek community feedback”