 By Pepper Parr
By Pepper Parr
December 9th, 2022
BURLINGTON, ON
This is a long article – when you are spending more than $70 million there is a lot to be understood
The Staff ask was pretty clear:
Approve the overall proposed Phase 1 facility design/development program budget for the adaptive reuse of the Robert Bateman High School inclusive of the following major elements and gross cost estimates based on Class B design estimates:
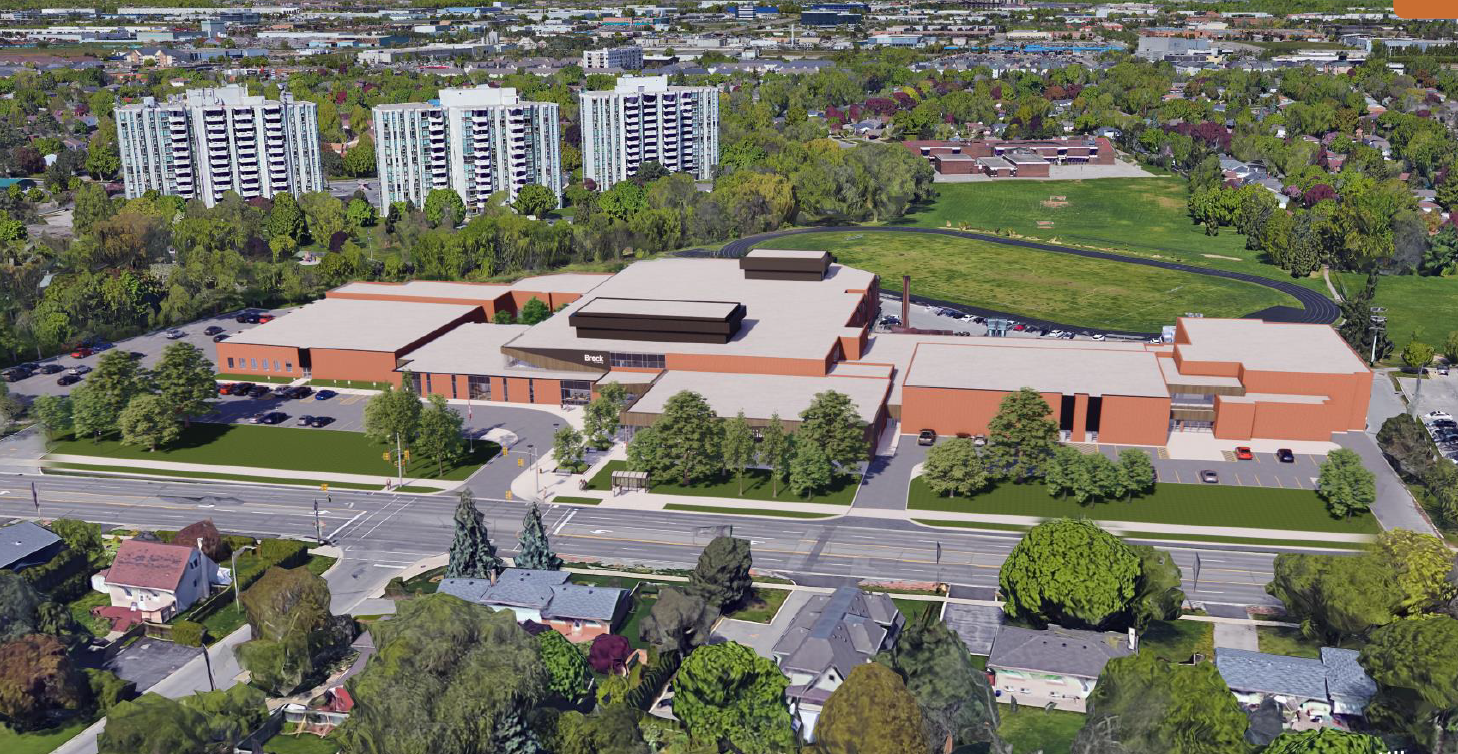
An aerial render of what the site is expected to look like when completed.
Base Building
Phase 1 Base Building Construction $41,700,000
Design and Engineering/Other Soft Costs $15,000,000
Total Base Building Construction Cost $56,700,000
Recommended Energy Reduction Incentives $5,250,000
Total Recommended Base Building 61,950,000
Optional Enhanced Energy Incentives (subject to confirmation of Senior Government funding application) $10,800,000
Total Gross Construction Estimated Cost $72,750,000
Approve the proposed Capital Financing Plan for the adaptive reuse of the Robert Bateman High School inclusive of the following:
Proposed Net Capital Financing
Tenant Direct Capital Contributions (Cash). $7,100,000
Non-Tax Supported Debt Financing
Tenant recovery $11,750,000
Special Circumstance Debt (SCD) Financing $4,000,000
Tax Supported Debt Financing $45,900,000
Senior Government Funding (subject to confirmation by Senior Government) $4,000,000
Total Proposed Capital Financing $72,750,000
Direct the Executive Director of Environmental, Infrastructure & Community Services to proceed with next steps for prequalification of General Contractor and tendering of the phase 1 construction contract in Q1-2023 for the renovation to the Robert Bateman Highschool into a community hub; and
Direct the Executive Director of Environment Infrastructure and Community Services to report back in Q2 2023 on the process, timelines and estimated capital and operating costs related the Phase 2 facility development inclusive of the new City Community Center and other future community partner uses, the process for naming and branding inclusive of sponsorship opportunities of the new facility; and
Direct the City Manager and the Chief Financial Officer to report back in Q2-2023 with an update on the Multi-year Community Investment Plan (MCIP) inclusive of the capital costs, financing and estimated timelines for Phase 1 of this project, and consideration of a future Phase 2.
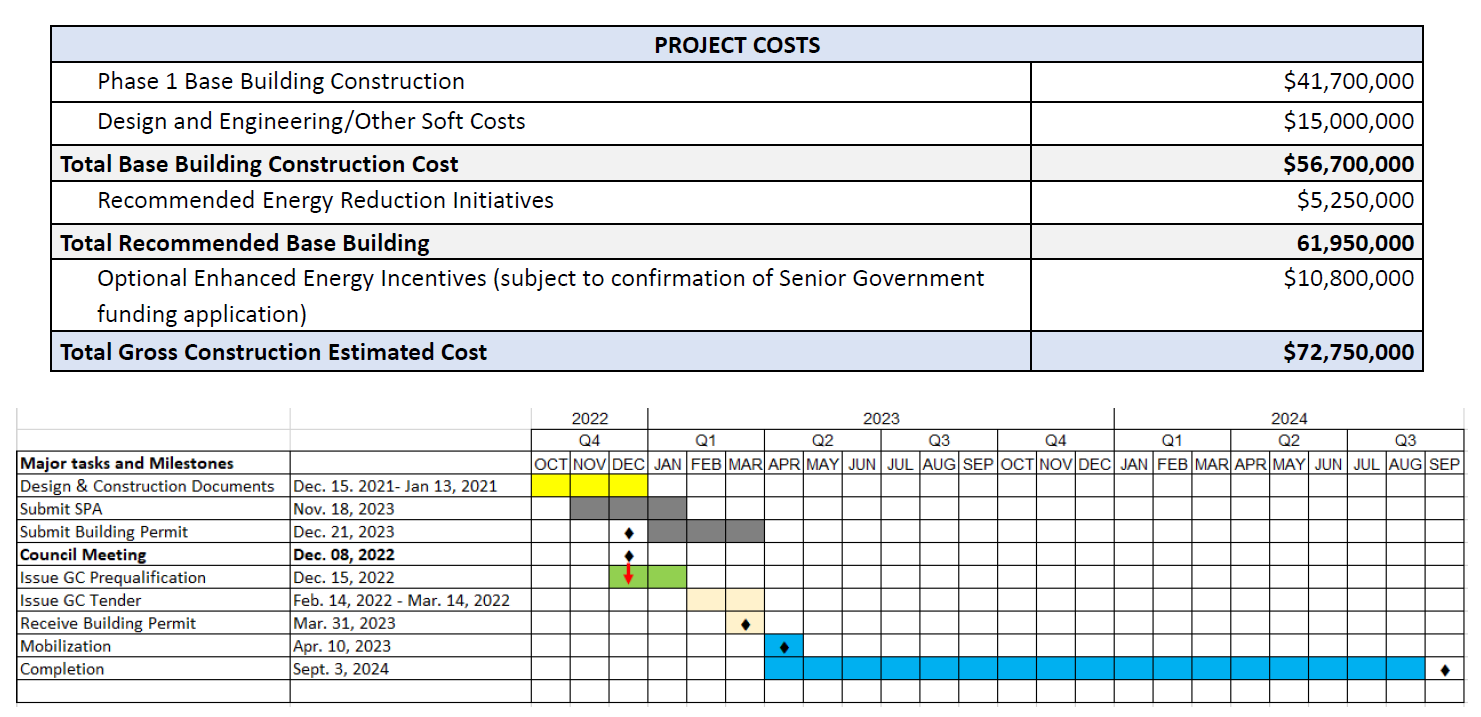
Costs could change and timelines could be extended
All this without as much as a minute of community engagement.
The Chair of the meeting did point out that the decision they would make was just a recommendation that would go to Council on December 13th, 2022
The purpose of the Staff report was to present the results of the design developed by Architects Tillman Ruth Robinson and the November 2022 Class B Cost Estimate, prepared by a third-party Quantity Surveyor.
It was also to recommend proceeding with the prequalification of a general contractor, and a multi-year capital financing plan for the adaptive reuse of Robert Bateman High School which will support the construction and re-opening of this major new community hub in Q3 2024.
The existing building is a two-storey, 212,270 SF, brick-clad structure that was constructed in 1969, with additions completed in 1973 and 2003. The east side of the building contains community space and the Burlington Centennial Pool, which was recently renovated and will remain unchanged, and accessible to the community throughout the renovation of the former secondary school.
This is a multi-phase project, which will see extensive capital upgrades to implement net-zero carbon technologies, as well as providing shell space that will support future tenants on both the first and second floors.
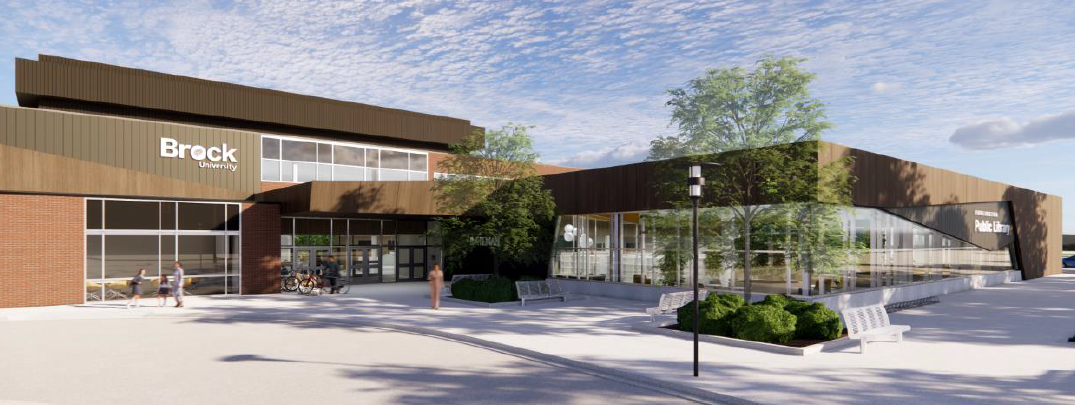
Design features include:
• New front entrance, open collaborative corridors and seating connecting the front to the rear of the facility.
• New central staircase and elevator
• Meeting room spaces
• Refreshed gymnasium
• Library programs
• TechPlace Office spaces
• Halton District School Board adult program classrooms and administration spaces
• Brock University educational classrooms and administration spaces.
The project will draw-in visitors and engage the community by bringing together the community and other partner tenants within one space, capturing synergies between each group. Phase 1 will provide public access to Library and common spaces, washrooms, triple gym, existing change rooms, and the existing pool. Phase 1 will set the framework and building infrastructure for Phase 2.
Subject to Council approval to proceed, this project is currently scheduled to be constructed in two phases as follows:
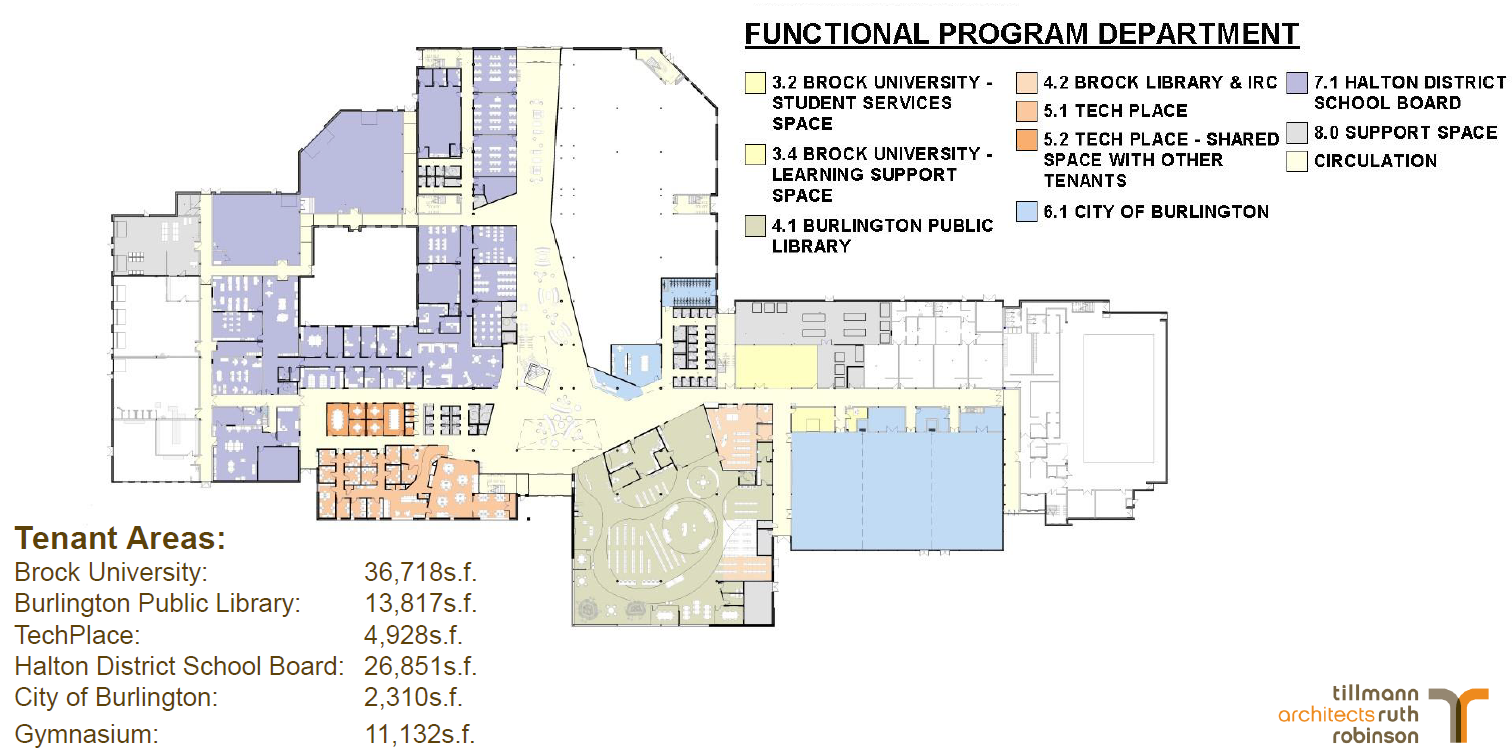
Who will be using the space on the ground level.
Phase 1:
• Detailed design to renovate Robert Bateman and to accommodate the following tenants:
1. Brock University (36,700sf)
2. Burlington Public Library (13,820sf)
3. TechPlace (4,930sf)
4. Halton District School Board (26,850sf)
5. City of Burlington Operations & Recreation & Community Culture programs
involving the Triple gymnasium and amenities
• Upgrades to the base building systems, common spaces, and the main entrance.
• Site and parking adjustments to meet tenant and zoning requirements.
Items not Included in Phase 1:
• Upgraded site amenities (i.e. sports fields), or indoor space fit up related to future City community center programs (excluding the gyms).
• Upgrades to the existing facility change rooms.
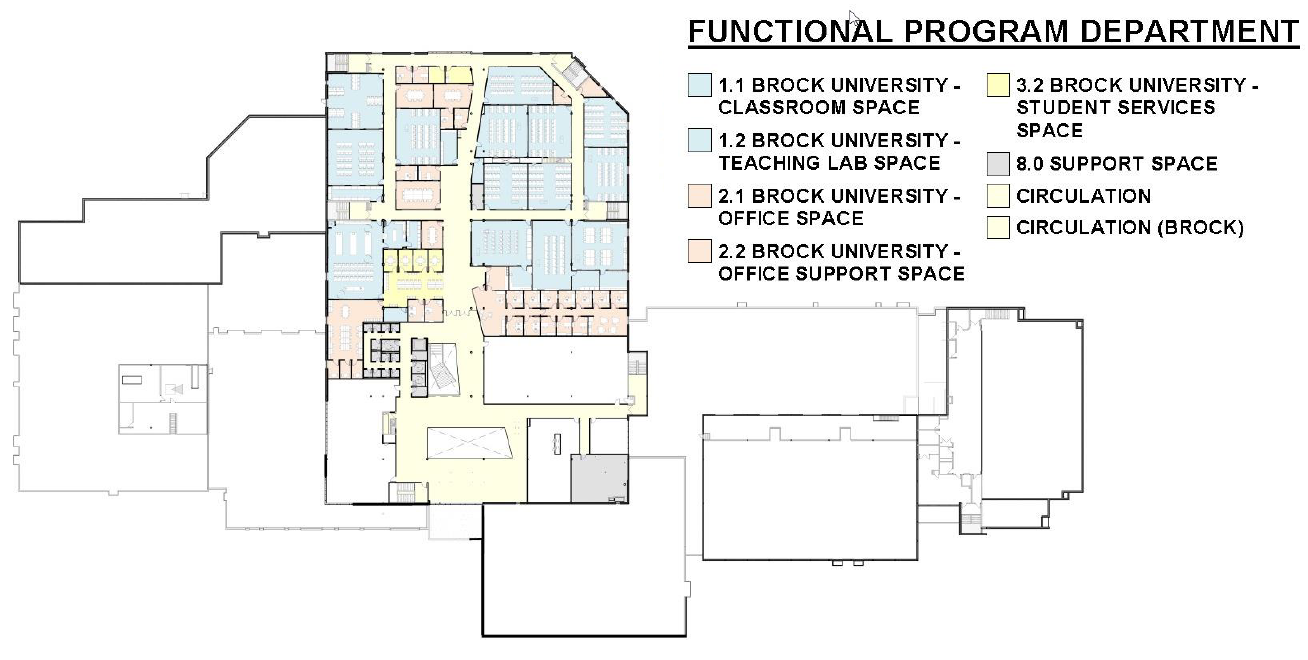
A unit of Brock University will be on the second floor
Phase 1 Project Schedule
Construction schedule has the following milestones:
• Prequalify Contractor January 2023
• Site Plan Approval February 2023
• Building Permit Approval April 2023
• Tender contractor February to March 2023 – Contingent on Bldg. Permit Approval
• Mobilization construction April 2023
• Brock Handover (for their fit-up) May 2024
• Total completion of Phase 1 September 2024 (all Tenant spaces)
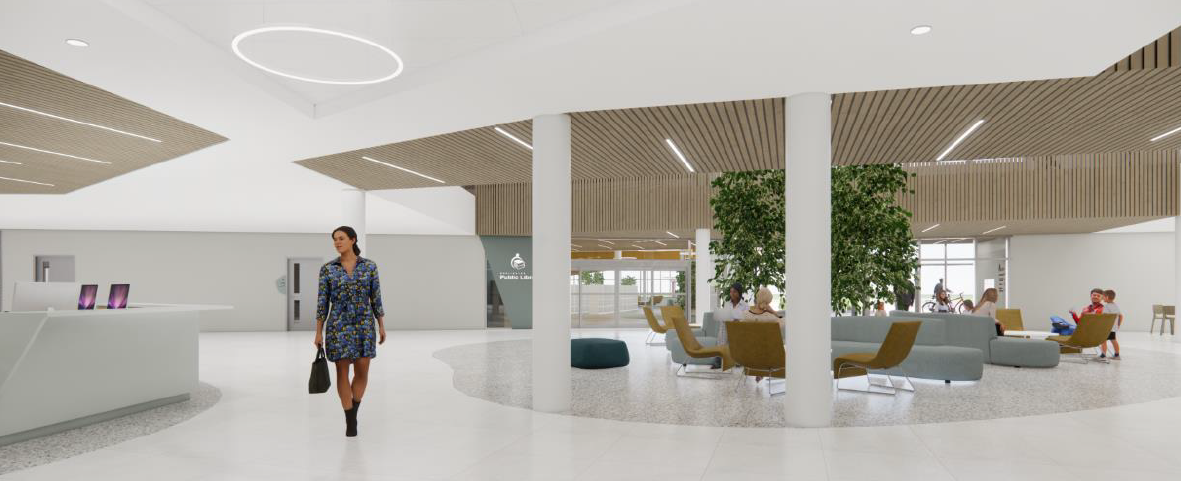
Architects were hired before some of the critical decisions were made; necessary if timelines were to be met.
Phase 1 is targeted to be completed by September 2024 at which time all above noted tenants will be operating within the renovated facility. Phase 2 timing will be dependent on community consultation and design work. Staff will report back to Council on the community engagement process as well as the future estimated capital costs and funding options for Phase 2. Upgrades to Centennial Pool are not included in either phase since it was recently renovated, as mentioned above.
Staff recommend completing the following recommended building upgrades related to energy and accessibility initiatives that are estimated at $1,200,000 as part of the base build construction cost:
• Gym Refresh – floor/walls
• All Washrooms
• Solar PV Rough-in only
In keeping with the City’s Climate Action Plan and in order to meet the carbon reduction strategies, Staff recommend that Phase 1 include expanded building systems and the additional upgrades under “Recommended Energy Conservation Inclusions”. If these items are not completed in Phase 1, then it will not be possible to integrate them post occupancy without a significant financial impact, as well as significant disruption to building tenants and the provision of service.
The following “Recommended Energy Reduction Measures” are estimated at
$5,250,000.
• Add second chiller/ Boiler Decarbonization
• Increased envelope insulation
Further “Enhanced Energy Conservation Features” are also being proposed for inclusion however, they are contingent on approval of a submitted senior government grant application.
These facility enhancements are optional for phase 1, meaning they could take place at a later date, and are estimated at $10,800,000. Should this application be successful the city will receive $4 million towards these works.
• Geothermal heating and cooling system
• High performance roof and insulation replacement of the entire facility
Phase 2:
The City will develop three (3) masterplan concept options (for Phase 2) for the overall site amenities that can be accommodated within zoning requirements. The City will also outline future City of Burlington community center programs and other community partner space that will be informed by extensive public consultation.
Public engagement is expected to be carried out for phase 2 work in Q2 of 2023. These future spaces will not be constructed under the current project or funding for Phase 1.
Staff have explored phasing the construction through construction management however due to tight project timelines, and continued challenges with industry pricing, a lump sum approach has been selected. A Class B estimate has been recently completed in November 2022 and a Class A will be completed closer to tender.
The Class B estimate carries a 10% contingency, and a 6% escalation from now until the end of March 2023. Escalation is tied to a scheduled tender process and Council approval in March. If this process is delayed, the costs could be impacted.
Staff have considered phasing the construction of the Burlington Public Library and TechPlace but do not recommend this approach, given the level of building envelope and infrastructure construction that would still be expected to be carried out under phase 1.
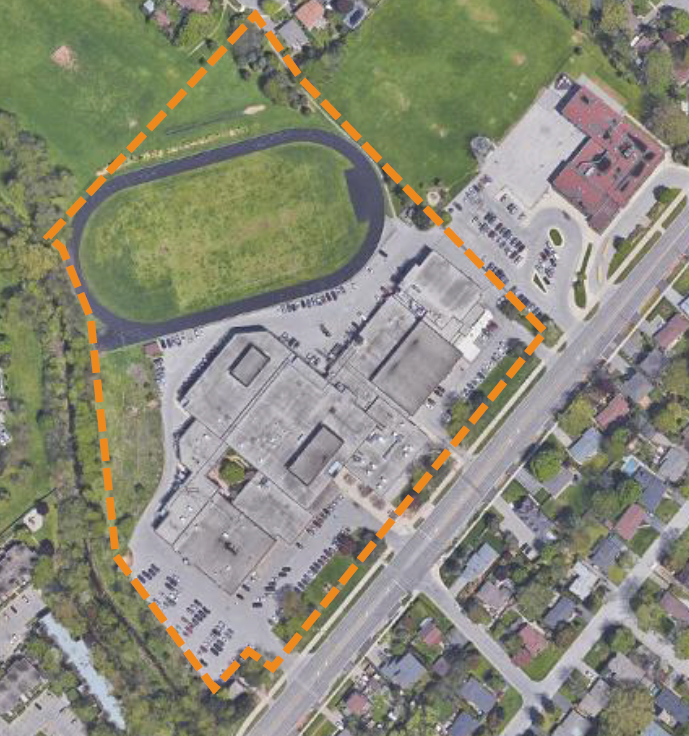
Property boundary
Costing Considerations
As Council is aware, most recently with the new Skyway Community Center tender, the City along with other municipalities are experiencing significantly, increased building construction costs of 20-30% in 2021 and 2022 due to global supply chain issues and extreme labour shortages during the COVID pandemic. These challenges are still being experienced in the construction market.
Staff reviewed various approaches for redeveloping the site. Re-using the existing building offered several benefits:
• Reduced waste to landfills.
• Maintain use of part of the facility for the HDSB
• Work towards Brock University Occupancy by September 2024.
Financial Matters:
Phase 1 as identified above, will design and retrofit the Bateman site for occupancy of the following tenants:
• Brock University
• Burlington Public Library
• TechPlace
• Halton District School Board
• City of Burlington Operations & Recreation and Community Culture programs involving the Triple gymnasium and amenities
To meet the Phase 1 construction timelines and have the facility ready for occupancy by tenants in September 2024, staff are seeking budget approval for the upset estimated capital construction cost of $72.75 million related to phase 1 retrofit of the above spaces. City Council has previously approved $3 million in funding (Capital Purposes Reserve Fund) towards design and preparing the project for tender.
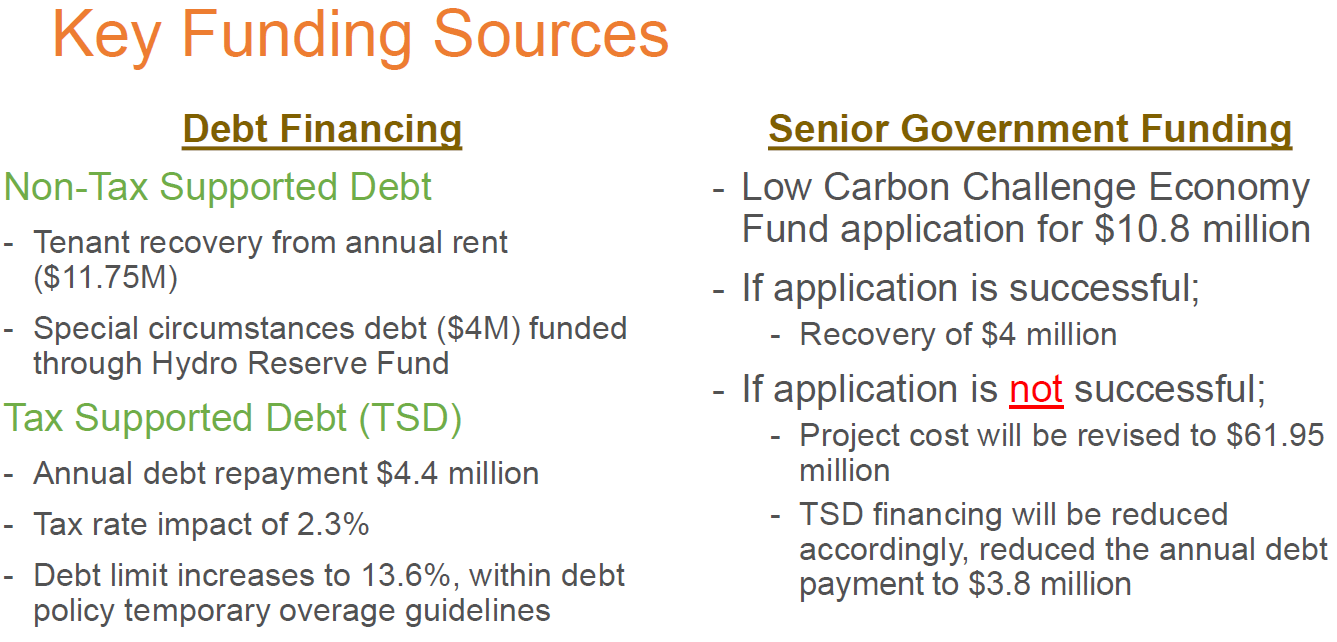
Where the money to pay for the development is going to come from.
Total Financial Impact
The total budget for Phase 1 is anticipated to be $72.75 million, provided the City’s application for senior government funding is successful and Council supports proceeding with the optional energy conservation investment of $10.8 million. The recommended capital financing plan is shown below:
Table 2: Phase 1 Budget – Proposed Capital Financing
Proposed Capital Financing
Tenant Capital Contributions (Cash) $7,100,000
Non-Tax Supported Debt Financing
Tenant recovery $11,750,000
Special Circumstance Debt (SCD) Financing $4,000,000
Tax Supported Debt Financing $45,900,000
Senior Government Funding $4,000,000
Total Proposed Financing $72,750,000
Tenant Recoveries
Capital Contributions: Staff are in final negotiations of the lease agreements with Brock University and other tenants; Halton District School Board, Library, and TechPlace. Based on preliminary estimates, Staff anticipate a total cumulative one-time cash contribution towards Phase 1 construction of approximately $7.1 million. At this time, the financial components of the agreements contain provisions that cannot be confirmed until design is finalized, and construction is substantially complete.
Non-Tax Supported Debt Financing: Furthermore, as part of the lease agreements, the City will be collecting annual rent for 20 years from each of the tenants for their respective occupied spaces. The City will be using the annual rent from occupants to offset the annual non-tax supported debt financing costs of retrofitting the facility.
Considering, the present value of future cash flows with respect to rent recovery, the City will issue non-tax supported debt financing of $11.75 million over 15 years. As mentioned above, some lease agreements have not yet been finalized and as such the report will not disclose any specific estimated amounts as they relate to any specific tenants. It is important to note, these are best estimates at this time, and therefore subject to change.
Special Circumstances Debt Financing
The city currently holds a promissory note of $47.9 million with Burlington Hydro. The current rate on the note is 2.85%, providing the City with an annual revenue contribution of $1.36 million. The interest the city receives on the note plus annual dividends provides a steady stream of annual income, which benefits the City’s capital and operating budget. The Hydro reserve fund is most heavily relied on for the repayment of the City’s special circumstances debt which has funded significant large scale new and revitalization projects. The reserve fund also provides dedicated funding to the City’s asset management program. Based on an assessment of the Hydro cash flow staff feel that it is prudent to allocate Special Circumstances debt of $4 million towards the Bateman Renovation project.
Tax Supported Debt Financing
As per the above table, tax supported debt financing amounts to $45.9 million for the project. The annual debt repayment is approximately $4.4 million annually over 15 years, based on an estimated interest rate of 5%. Annual tax supported debt repayment results in a city tax rate impact of 2.3%. Staff will update the multi-year simulation to reflect this impact and consider debt phasing strategies with respect to this project to minimize the debt impact in any one year. It is important to note, this future impact is estimated based on information known and assumed at this time, significant drivers that will impact the above financing plan include final tender results, final lease agreements, timelines, approval of senior government grants and interest rate environment.
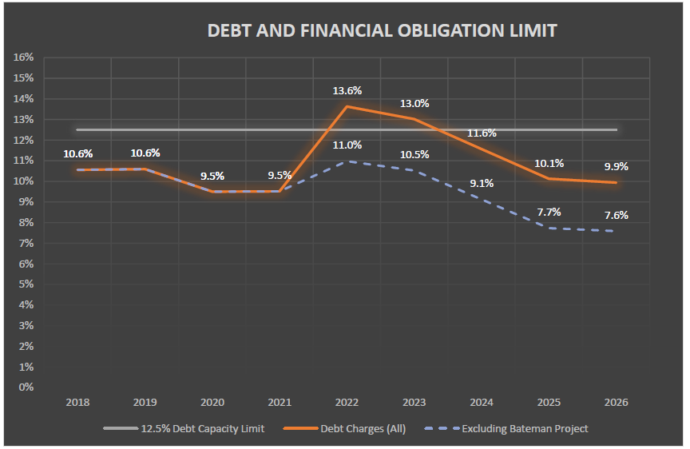
This is what the development is going to cost the taxpayers.
Debt Limit: The recommended capital financing strategy for this major community investment, results in the city exceeding the debt limit for two years (projected at 13.6%and 13.0%).
Whenever possible, it is important that the Council approved debt limit of 12.5% is maintained. However, the City’s debt policy reflects parameters for temporary overage in the City’s debt capacity for unique long-term funding commitments up to a maximum of 2.5%.
This overage is coupled with a maximum time period (3 years) to ensure that future operating budgets are not constrained and there is not undue pressure on the tax base. Based on the projected impact to debt limit over the next two years, it is strongly recommended that no further debt approvals for the remainder of 2022, or 2023 be undertaken beyond what is currently allocated to the ten-year capital program. Staff diligently monitor debt capacity and will evaluate the City’s debt position based on the interest rate environment and year-end net revenues and will report through the quarterly financial status report of any changes to the above projections.
The Provincial government recently released Bill 23, More Homes, Built Faster Act. The proposed legislation if passed will significantly reduce revenue collection from development charges, park dedication and community benefits charges. This will impact the City’s ability to provide for growth-related capital infrastructure in a timely manner and reduce the growth-related funding envelope resulting in increased pressure on the tax base, and debt financing in order to complete these projects. A reliance on debt financing for these projects will further impact the City’s debt limit going forward.
Senior Government Funding: Staff submitted an application to the Low Carbon Economy Challenge Fund earlier this year. The application was made for $10.8 million to complete works related to enhanced carbon reduction measures. The financing plan assumes the City is successful in its grant application and would recover $4 million. In the case the application is not successful, the financing plan would need to be revised in which the recovery from the grant is removed ($4 million), along with the costs associated with the enhanced energy incentives under which the application was made ($10.8 million). The total cost of project would be revised to $61.95 million, and the tax supported debt financing would be adjusted to $39.1 million, as per Table 3. This would result in an annual tax supported debt payment of $3.8 million, and a tax rate impact of 2.0%. This change would still result in the City exceeding its debt capacity, however, within the temporary overage parameters as defined above.
Staff will report back to Council in 2023 on the status of the grant application and will note changes to the financing plan if any as a result of the final decision.
Asset Management: As part of the City’s 2021 asset management plan, the City’s portfolio of assets is valued at $5.2 billion. The acquisition of Bateman is a new asset to the City of Burlington. Phase 1 will increase the replacement value of the City’s asset inventory, by approximately $72.75 million, thereby increasing the overall annual need.
Using an industry average reinvestment rate for facilities of approximately 1.7% the estimated annual capital needs to maintain this building in a state of good repair, will be approximately $1.2 million.
Keeping in mind, that after debt repayment on the facility is complete, annual tenant revenue and operating cost and maintenance recovery in the leases, will assist in supporting capital renewal of the facility.
Phase 2: Subject to further design and community consultation timelines, cost for phase 2 construction of a City community centre is not yet determined. The range for phase 2 is tentatively estimated at $15 to $20 million. If debt financing is considered as a funding option for phase 2, staff will need to consider available debt capacity within the City’s debt policy limits. Staff will look to maximize all capital funding opportunities in addition to debt for phase 2. In total, Phases 1 and 2 combined will result in the investment of approximately $100 Million in the adaptive re-use of the Robert Bateman High School into a new City-owned community hub.
Multi Year Community Investment Plan: Staff provided Council in April 2022, a multi year community investment plan providing a high level look at preliminary community investments over the next few years. At that time an estimate of the redevelopment costs of Bateman were included in the outlook provided to Council in the absence of detail costing and design. Staff will be reporting back on the multi-year community investment plan in 2023 and will include updated costing as it relates to phase 1 and phase 2 of the redevelopment when developing a revised outlook of costs.
Overall, the Bateman retrofit project represents a significant capital investment by the City to reconstruct to modern building standards, and own/operate a multi-faceted new community hub, coupled with a significant partnership with Brock University.
The investment is sizeable and as outlined above requires a financing strategy that maximizes the use of funding tools at the City’s disposable, inclusive of sponsorship opportunities, as well as ensuring our partners provide contribution to the space in which they will provide service to Burlington. After 15 years, when the debt on the facility is fully repaid (15 years), the tenant revenue will be repurposed towards capital renewal and upgrades to the facility as determined by the City’s asset management practices.
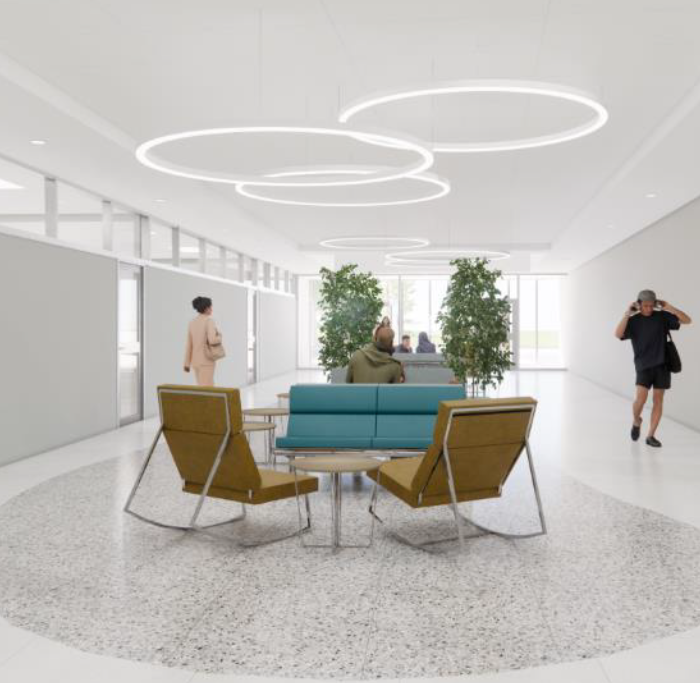
A corridor will run through the building giving people access from New Street or the parking lot in the rear of the building.
Other Resource Impacts
Operating Costs: Initial projections for annual operating costs for the facility are difficult to confirm in advance of completing design and construction, as more efficient modern systems are added to the facility. For estimating purposes only, staff has used a rate of
$8.50 per square foot annually which would equate to $1.8 million annual operating cost, approximately 50% of this cost will be recovered from tenants. For the 2023 budget, the City will be including additional utility, and ground maintenance costs of
$351,200 related to the acquisition of the property. Additional net operating costs for phase 1 and a future phase 2 will be incremental to the 2023 budget and will be included in future budgets. An Operational study will be done in 2023 when the full understanding of the design is complete, and building and operational requirements are determined for the needs of the building.
Engagement Matters:
Detailed engagement has occurred with key stakeholders and partners. As part of the scope of work to be completed by the Prime Architect, a public engagement plan will be developed and delivered in the future as a fundamental component of the environmental, design, and architectural and engineering services for Phase 2.
Climate Implications is published as a seperate article.
Impact of the development on the city’s finances will be done as a seperate article
Conclusion:
This report provides an update and staff approach to continuing the redevelopment and execution of the phased adaptive reuse of the Robert Bateman High School site.
The City will continue to seek senior government funding opportunities for this project.
Staff feel that this project is well positioned to provide increased economic prosperity and support community growth while supporting sustainable infrastructure. The proposed community hub design incorporates improved accessibility and inclusivity to align with the needs of our community. The recommendation put forward shows the City is committed to our net-zero carbon target of 2040 and is both a leader in the community and among municipalities.
Recommended Next Steps
Confirm Site Plan and Parking
Prequalify and Tender Phase 1
Report back to Council with Updates
Carry out Community Engagement for Phase 2 Amenities and Programs
Determine future facility Sponsorship Opportunities
















Soft Costs:
Soft Costs are usually items that are difficult to estimate beforehand and may include items such as, inspection, accounting, and engineering fees permits, taxes, legal fees etc.
Given the amount of this line item ($15,000,000). Why is “Design and Engineering “considered a soft cost? If Design and Engineering is not included in the bid packages, it is hard to undertsand how a firm can quote on the project with any degree of certainty.
Excellent.We will look back in a few years and be very pleased with this new asset
One more piece of information would be helpful if you could get it Pepper. Is the asbestos sprayed on? If it is it will be a lot bigger expense than the city would ever have expected.
Editor’s note: Based on the way the council meetings went – the word asbestos was not even mentioned. They don’t want to talk about that.
I have scanned the article/phased workplan and don’t see where the costs of asbestos removal and remediation are included. I may simply have missed it but, if not, this is a fairly significant cost that can not be ignored. It also will have a significant impact on the project timelines.