 By Pepper Parr
By Pepper Parr
October 2, 2014
BURLINGTON, ON.
Burlington must be one of the toughest cities in the province to get a development through city Council and Tony Millington must have thought he was in a Court Room being grilled by a determined prosecutor.
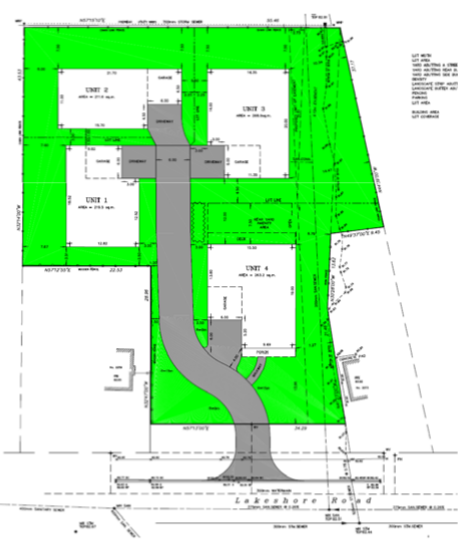
The revised proposal was to put four units on the property.
Millington was taking part in a “For Information Only” briefing on a Lakeshore Road development that was to see a ranch style house on a deep lot converted to a condominium form of organization with four custom built homes on .35 ha property.
Council spent more than an hour on a set of documents that were for information only – no decisions were to be made and staff was nowhere near making a recommendation.
This was one of those issues where there were delegations for both sides – allow the zoning change – don’t allow the zoning change.
The zoning change application was originally for a 5 unit project – that got reduced to four units. Ward two councillor Marianne Meed Ward, in what came very close to a cross-examination of Tony Millington, the planner representing the current owners of the property, asked if would reduce the number of units to two. When Millington said no – Meed Ward asked why not.
What made the meeting difficult to follow was that the city had a lot of the technical data based on a five unit application. Rosedale Developments had reduced the proposal from 5 to 4 but had not completed the technical studies for the new version.
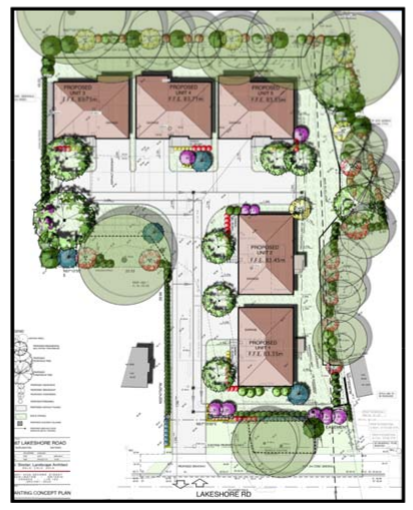
The original proposal was to place five houses on the property
Going to four units from five wasn’t enough for those who were opposed to the development. A number of people delegated to speak against the development but a surprising number who wanted to see the project developed and they wanted to buy a unit to move in. There were also more than 30 written submissions.
The battle over the differences was the impact the development would have on the character of the community and looks as if it is going to become one of those development battles that defines the city.
Weston Consulting was hired by two of the property owner with homes that abut the 2267 Lakeshore Road lot that currently has a single ranch style dwelling.
The application that will be before Council in the next term of office is for four detached dwellings on a condominium road in an established residential neighbourhood that is characterized by interesting and unique dwellings with frontage directly onto Lakeshore Road.
The properties owned by the planning consultant’s clients are below the neighborhood average in lot size, but are characteristic to the look of Lakeshore Road.
It is our opinion said the planner that an appropriate development of 2267 Lakeshore Road would include detached dwellings that continue the existing pattern of development, which includes the primary entrance to each dwelling fronting onto Lakeshore Road. He adds that “the fact that the proposed development is on a condominium road disrupts the established character of the neighbourhood and is not considered to be compatible with the established streetscape along Lakeshore Road.
Immediately across Lakeshore Road is a group of homes that do not face on Lakeshore Road. The distinction appears to be that the road they are on is a city road and not a private condominium road.
The planner defined compatible “as development or re-development that is capable of co-existing in harmony with, and that will not have an undue physical (including form) or functional adverse impact on, existing or proposed development in the area.”
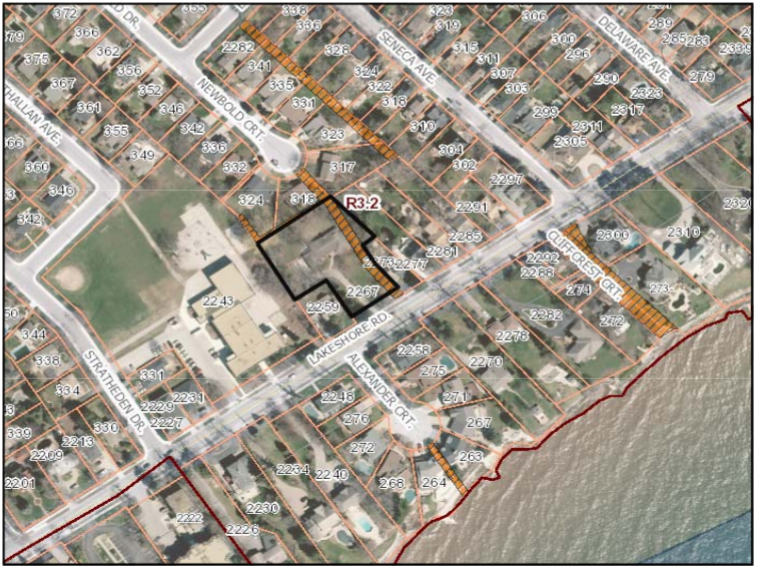
Much of the debate focused on the R% zoning which was required because the roadway was a private condominium road and not a city road. On the south side of Lakeshore Alexander Ct has homes in a cluster formation – which appears to meet the zoning requirement. seems a
The property is contextually located in an area where the entire neighbourhood has the same zoning, thereby ensuring that similar development standards are applied across the surrounding community, thus creating consistency in the urban form of the area.
The R3.2 Zone does not permit multiple dwellings on a lot, and requires each parcel to have direct frontage on a public street.
“The proposed zone is also within the Low Density Residential category (R5), but would permit development of ‘cluster homes’. This form of development is not consistent with the established character of the neighbourhood as dwellings in an R5 zone are not required to have access from the public street. It is our opinion that the proposed Zoning By-law Amendment will not maintain the character of the neighbourhood and is therefore not appropriate for the subject lands.”
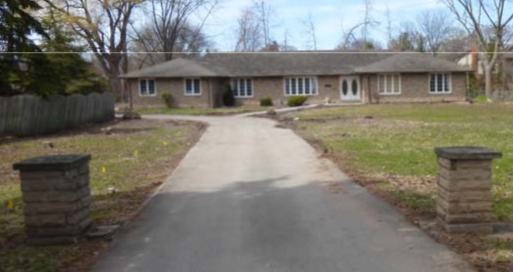
The house on the property now does not make efficient use of the land.
It appears said the planner, “that the developer is attempting to force as much development onto the subject lands as possible, with little regard for the impacts on adjacent properties or overall character of the community. The inclusion of detached dwellings in the proposed development is not sufficient to ensure compatibility with the neighbourhood. Consideration must also be given to the visual impact of the proposed lot fabric on the Lakeshore Road streetscape.”
It is our opinion that the proposed development has not given adequate consideration to the impacts on the neighbourhood that will result from the change in lot fabric. We suggest that an alternate proposal be prepared that orients any future dwellings to face Lakeshore Road. This would be more consistent with the established character and would comply with Official Plan policies as they relate to low-density residential areas.”
While many people spoke against any Official Plan amendment or any re-zoning, more than handful spoke of the need for just this kind of housing which they maintained was not really available in Burlington. Several spoke of being prepared to make deposits for such a property now; they are expected to go for something above $1 million each.
The area is desirable. It has a good school in the immediate area; it is a very short walk to Spencer Smith Park and all the downtown amenities.
The ranch style house that is to be demolished seemed to be quite outside the character of the immediate neighbourhood. There is an expanse of lawn between the house and Lakeshore road that doesn’t appear to be very usable.
There were what appeared to be very legitimate concerns about flood water and the pooling of excessive rain water that could result from additional houses. The developer had not provided technical drawings for the revised proposal.
Much of the discussion on this project had to do with the kind of Burlington we have now and the kind of Burlington people want in the future. There are many people who want to downsize from the large homes they have now and live in something smaller with less maintenance requirement. There were people in the council chamber who appeared to have money in their pocket ready to make a deposit.
People are not comfortable with change. Several said they moved to Burlington for the lifestyle and the kind of neighbourhoods we have – and they don’t want to see any change. Several people mentioned the number of houses on the south side of New Street at Drury Lane that had For Sale sign on the lawn – there were six of them in a row. One woman mentioned a letter she had received asking if she was interested in selling her home. “There is obviously something going on” she said but no one in city planning new anything about a new project.
Change takes place every day and it is at times difficult for planners to be fully aware of what public is going to want. In one of the written comments mention was made of a woman who used to skate on one of the ponds where Lakeshore School is now located. That was a long time ago – change takes place.
Whoa betide the developer who wants to put up a large tower on Lakeshore Road – oops there is an application for a 28 storey tower at the corner of Martha and the north side of Lakeshore Road.
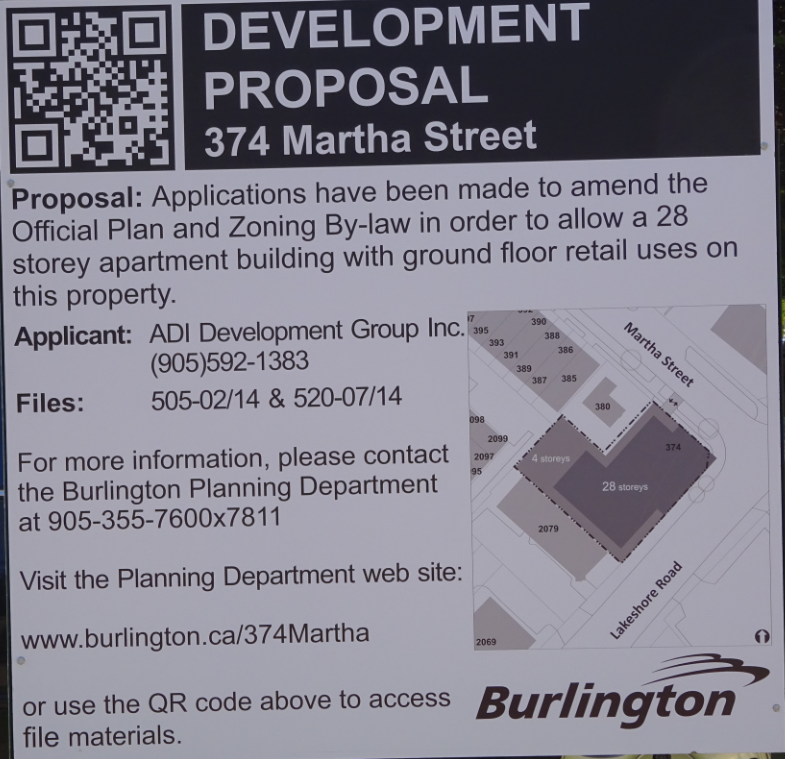
The sign says it all – 28 storeys on the north side of LAkeshore overlooking Emma’s Back Porch
Everyone at the ward two all candidates meeting Wednesday night said they were not on for 28 stories.
The Bridgewater project on the south side of Lakeshore is due to break ground at some point – that will have 22 storeys – but that is a “legacy” project said the Mayor (whatever that means) that was first approved way back in 1985.
Things do change.















I agree with James. These are going to be million+ dollar homes, 1 1/2 to two stories. Yes, the lots will be smaller than people are used to, which is exactly what an aging community requires. From the street, only the front home with the driveway will be visible, so it will be more attractive from the street than what is there today.
It’s a huge lot with small frontage – to only build one home on the site likely means that it will have to be a monstrosity. I’d much prefer to live beside tasteful smaller homes than one of those gaudy “garage mahals” that have sprouted up all over Lakeshore. 3 additional homes will not add appreciably to traffic, and any future development requests should be assessed on their own merits, this doesn’t necessarily open the doors to condos or anything like that. It’s not likely the city will win at OMB if they deny this realistic and very wanted development that benefits the neighbourhood and the city as a whole.
One can not help but wonder…..
Taller and taller buildings – build up because we have reached build out – what affect is the intensification having on the aging infrastructure. Are we in for more flooding from outdated, overworked sewer systems? Will our roads crumble faster than ever before? Will gridlock finally get the best of us – not only the stress of it but also the impact of noise and air pollution?
Is there enough thought put into building on a “sound foundation”, or does it all come down to “we need more tax dollars so lets herd them in”?
As for the OMB – a mere cash grab government board, which is badly in need of a judicial review of its actions!!! Palms greased, absolutely.
I think there is a big difference in the vision of the city between 1. the citizen’s and 2. the developers, the mayor and city council (save for Ms. Meed Ward).
I don’t have a particularly strong view on this 4 house developement and I’ll leave it to those locally affected to duke it out. But you know in the end the want of a few will over rule the good of the whole (see also: waterfront lands/Water Street road allowance).
However, I do take issue with the changes to the official plan and zoning by-laws that allow for 28 stories at Lakeshore and Martha, the 17 stories at Caroline and Elizabeth, 22 stories at Lakeshore southside and Elizabeth, etc. etc.
I don’t like the obtrusive buildings rising sky high and casting shadows and feelings of cavernous streetscapes in the downtown. And while I’m at it I really dislike that ugly, monstrous parking garage.
I think the citizens have had a great disservice thrust upon them by the current and past councils in terms of city planning.
NIMBYISM at it’s finest. Single family dwellings next to single family dwellings… GASP! Come on, it doesn’t get any more “compatible” than that. This is an open and shut case.
All the developer has to do is take a deep breath, ride this out, let Council deny the application because that’s what the neighbours want, appeal to the Ontario Municipal Board, and after the City of Burlington spends several hundred thousand of our tax dollars on legal fees armed with nothing but a losing argument, cooler, more rational heads at the OMB level will plan our city for us. Since the developer’s at it, and with any hope of co-operation or compromise thrown out the window by that point, he may even decide to add that 5th lot back in, since it produced a more sensible plan in the first place, and the profit from the sale of that extra lot can assist in paying his own legal expenses.
The OMB is not corrupt for those who stick up their noses at it’s mere mention, they’re there to enforce Provincial Policy when municipalities choose not to. They look at the big picture, weigh the arguments for and against, and make a decision based on what’s best for the greater good. Emotion is removed from the equation. This deferral of tough, unpopular, but what’s best for the city decision making by municipal Councils happens far too often, and this appears to be heading the same way, making it just the latest example. You can’t fight reasonable growth. You can’t fight reasonable progress. You can only frustrate and delay it for a little while, in the process leaving our city with a bad reputation for anyone looking to invest development dollars, a degrading infrastructure, and an impending jump in property taxes to pay for our hard headedness. This anti-change attitude certainly isn’t going to entice those economic development opportunities that everyone at City Hall seems to be on the edge of their seats waiting for.
But that’s okay, stand your ground if you want to, ignore what makes sense for the whole by putting your selfish needs first. City Hall’s got your back. We’ll have all those magazine articles about how great a city we were to live in to look back on in a few years. In the meantime the rest of us better start saving our pennies. That tax increase is coming. I don’t know when, but it’s coming. And it’s going to hurt. And then those houses and highrise buildings will get built anyway.