 By Pepper Parr
By Pepper Parr
July 24th, 2023
BURLINGTON, ON
OPINION
The city of Toronto now has a new Court House – it is a 17 floor structure with 73 courtrooms and a design that approaches the description stunning.
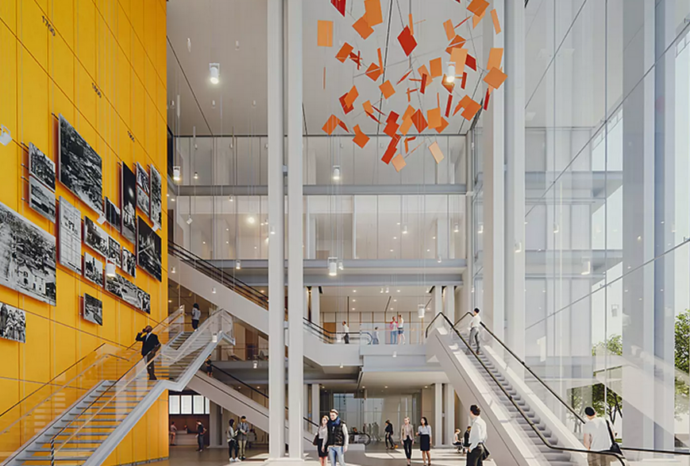
Colour dominates the entrance – doesn’t have the look of a Court House which was intentional.
It is a very good example of what architects can do when the get creative which begs the question: Is there any truly unique design in the buildings that are now under construction and will there be anything memorable in the 50 plus buildings that have to go up to accommodate the population growth that the city has to accommodate?
Are architects responsible to just the developers who pay their fees or do they have an obligation to the people who will live in the city for the 50, maybe 75 years the high rise towers will stand?
The social scientists and the architects know that people need space to live in and to keep their stuff in; storage space for linens, closets for clothing, a spot for the few tools that are kept in apartments.
What we are seeing now are units that are is as small is as 450 sq ft. There are very few three bedroom units and I doubt there isn’t one four bedroom unit being built.
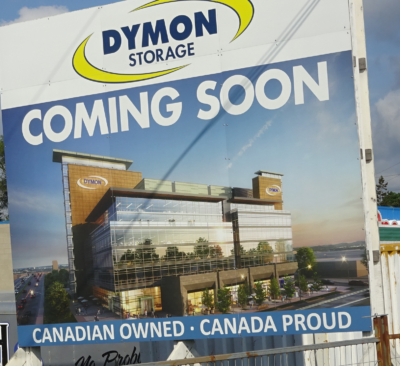
Under construction on Guelph Line where the Black Bull was once located the building has taken the place of storage space that used to be part of where you lived.
What we do see are storage companies that will rent you space to put you bike in or your golf clubs during the winter. What used to be home, the place were are your stuff, was now a place where there are space limitations.
Burlington does have an Urban Design committee that gets to opine on the design of a development that is going through the application stage. Without casting aspersions on the group – they are the same people that are designing the building that are before the Planning department.
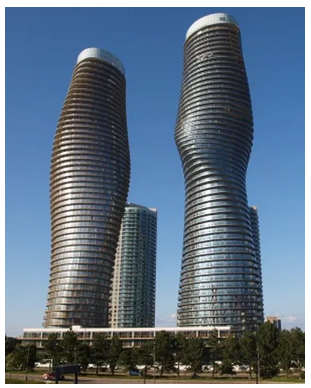
The “Marilyns”, a pair of condos that have held their value and went for premium prices when they were first on the market. People wanted unique design.
There are examples of some fascination buildings in and around the GTA. The “Marilyns” in Mississauga with their curvy design sell at a premium because people want to live in distinct building and will pay extra for the privilege.
There was a developer who took a different approach to a series of building along the southern end of Woodbine where the race track used to be in the Toronto Beach commuity.
Some of his peers thought he was in the process of making an expensive mistake. The developer was described is as someone nearing the end of his career and wanted to do something that would be remember.
What has Burlington got coming its way?
While the ADI group has a well earned reputation related to some of their business practices – their designs are, to this writer some of the best we have seem. Their Nautique is good, their four storey condo on Guelph Line was very well done; their Link development on Dundas brought a much different look to a community that was boring at best.
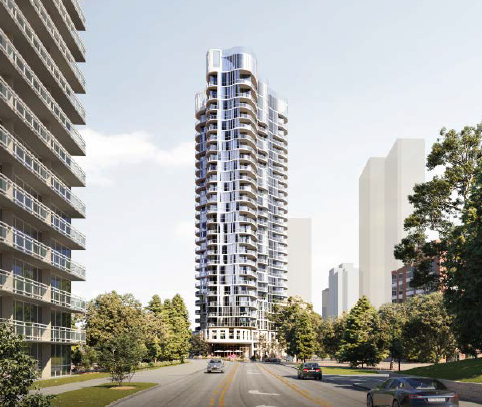
Nick Carnicelli, principal of the Carriage Gate firm, has a thing about height. This project is his idea of what will be seen as the entrance to the city as you travel along Lakeshore Road from the east.
Carriage Gate has chosen to earn the reputation for the highest building – something that looms over the space it takes.
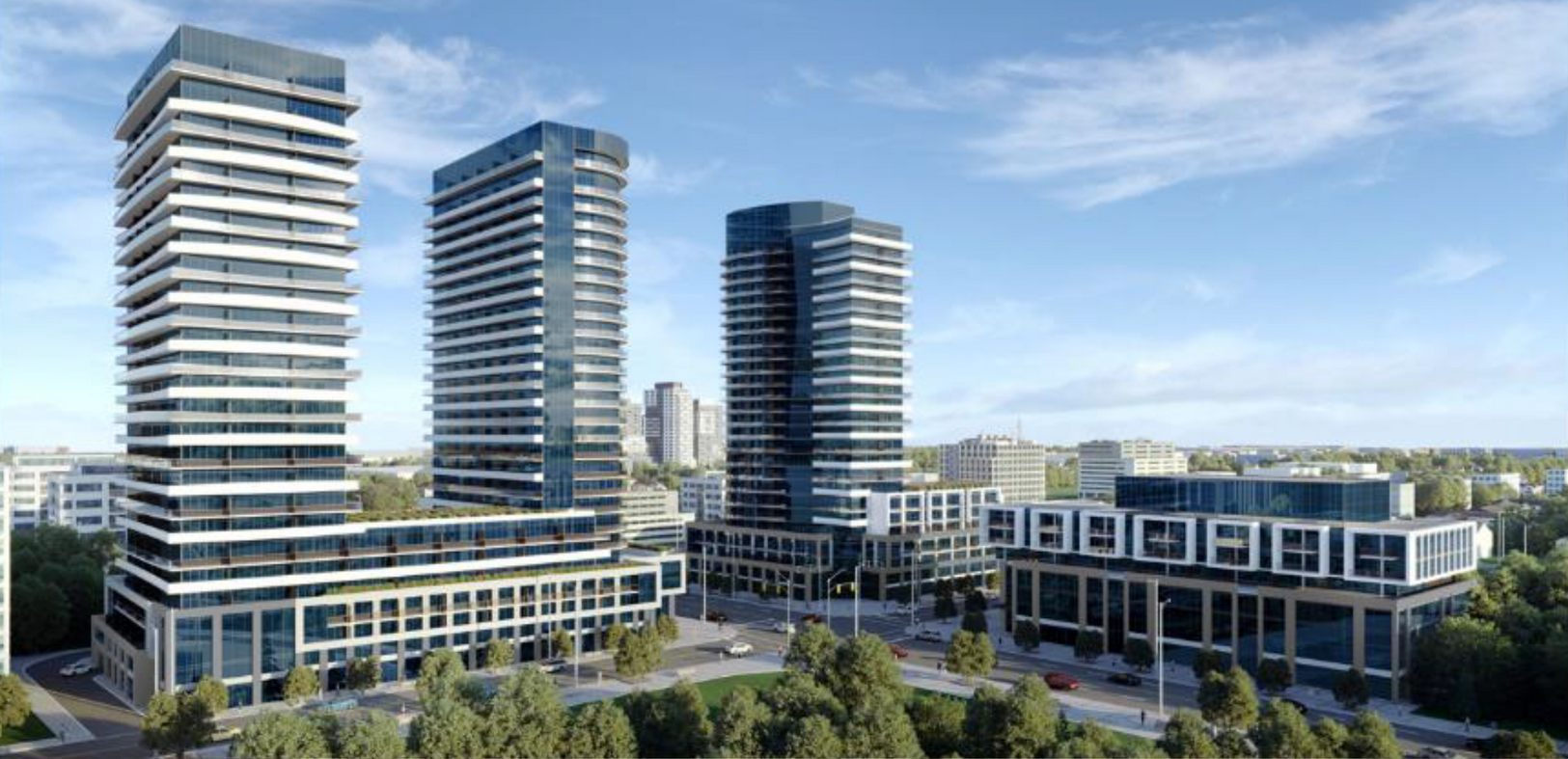
The two towers in the middle in the original design had curves that left the impression of a welcoming gate to the downtown core. For reasons unknown the design was changed.
The Molinaro Group had an exceptional design for three of the four corners at Ghent and Guelph Line. Towers on either side of Brant were originally designed to serve is as an entrance into the northern part of the downtown core – but for reason that were never clear they changed the design. An opportunity lost.
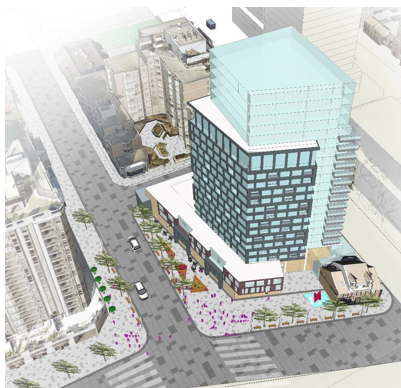
A rendering of how the high rise tower planned for Lakeshore and Brant on the north east side could look like – the vision was created by the city planning department. Owners of the property didn’t see it quite the same way.
They have a chance to make amends when it comes time to develop their holdings on Lakeshore Road between Brant and John Street. A rendering of what could be done on those lands appeared – turns out the rendering wasn’t prepared by the Molinaro people – someone in the city planning department had it done and put it out.
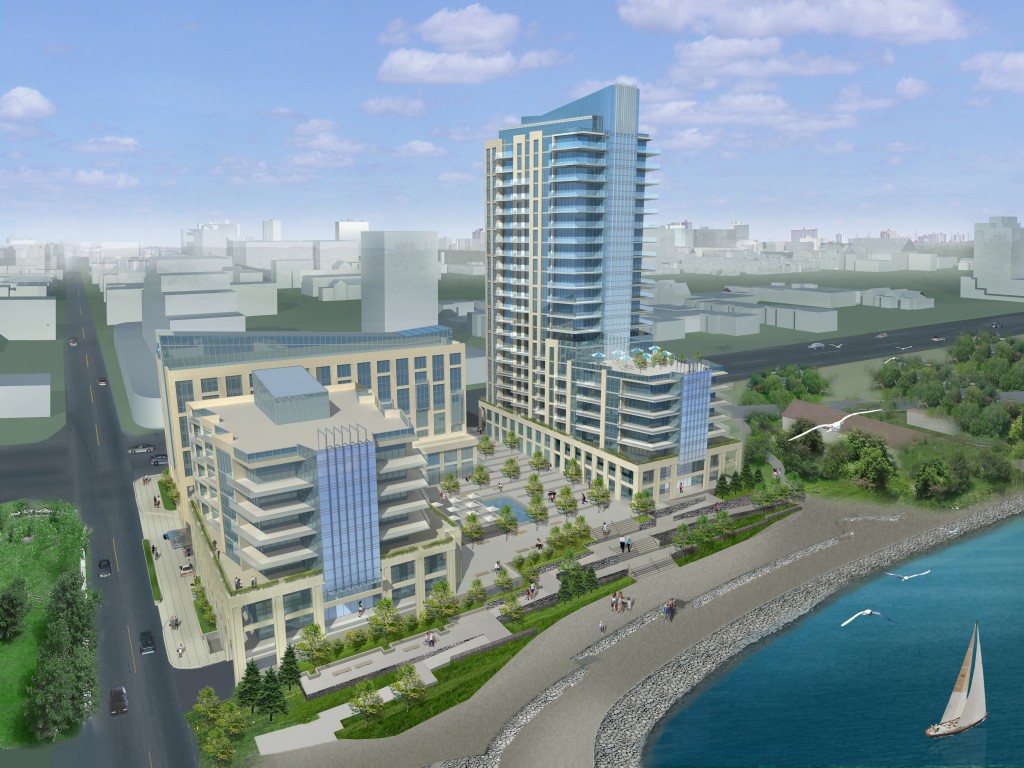
The Bridgewater development had a rough ride getting to the point where there were shovels in the ground. When it opened it turned out to be well worth the wait. It is a destination for pricey events.
The Molinaro’s were not impressed but decided at the time to make a comment.
The development in the east end _find out which it is – is mammoth. It will dwarf everything around it and unless all the residents use bicycles – the traffic jams will be something they will have to get used to dealing with.
The Bridgewater development was designed by the owners of the property – New Horizons was brought in to build it.


















No one will be defacing these Jetson like buildings like they are the Roman Colloseum completed in 80A.D. Why,they won’t be here that long.
Why is there such a commitment to glass fronted balconies? Once occupancy occurs the look of the building is marred by the accumulation of “stuff”. The design of the three buildings in Pinedale Estates (Appleby and New) include balconies that are made private by the insertion of viewing windows in a solid balcony wall. And these buildings were built more than 30 years ago!
Are balconies actually required in residential high rise developments? Are they a safety feature? Who actually sits on their 15th or 20th floor balcony? Why not incorporate that wasted outside space into the interior living space?
Sterile, bland and banal. Three words that describe the state of architectural design of most high rises in Burlington.
Grahame has indicated most of them are drab in colour. That certainly is one major concern. Equally concerning is the fixation of most developers with buildings that are right angled and too close to the road. In many instances, landscaping is minimal. News flash: nature isn’t all straight lines, and no one says a building has to be either.
One of the more interesting buildings in the area is the condo in Oakville at the intersection of Bronte Road and Ontario Street. It is recessed from the intersection. The floors are tiered back away from the front of the building. If you drive south on Bronte Road or west along Ontario Street you can actually see around the corner. You don’t get the sense of being overwhelmed by the building.
I hate these black or brown buildings.White,light gray,and beige better imho.