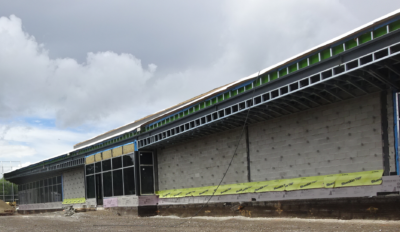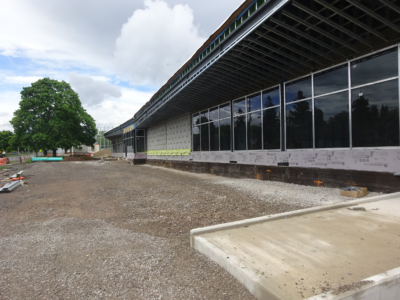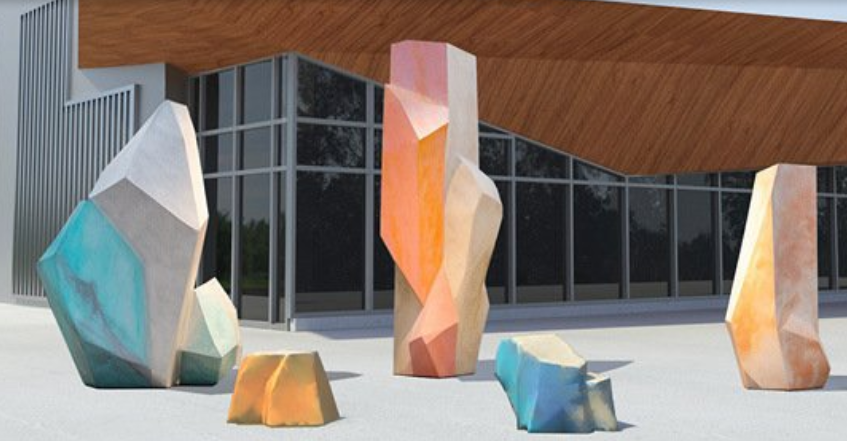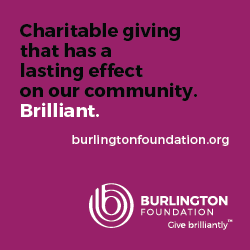June 9th, 2024
BURLINGTON, ON
The new Skyway Arena is coming along nicely.
It is a beautifully designed building that is going to have some interesting public art and will be accessible as well.

The build has a long frontage, with an accessible ramp and a lot of glass. The southern part is on the right.
Completion is expected before the end of the year.
There was some controversy around the decision to start tear down the existing structure and rebuild. The ice making equipment did not meet thr required standards and there was no viewing gallery.
At the time the city thought there was some grant money available- it didn’t come through so the city decided to borrow the funds.
The Skyway Arena had to undergo significant upgrades before it could be used. There was a lot of land space and the opportunity to do something significant.
The Parks and Recreation people decided a while ago that the city need 11 ice pads – which meant that the Skyway Arena was going to continue to be part of the total ice pad compliment.

The thinking at the time was to create a pathway from the recreation center through the high rise development on to the park that was planned for the edge of Lake Ontario. The park has been built, the arena is under construction – the high rises are on hold.
The first early stage design concepts for the shopping plaza included the city owned park and ice rink in the design. The thinking in the early stages was that the park north of the development and the then planned park south of the development could be tied together.
There is a proposal to erect seven towers on the site which at this point is a bedraggled location with very little in the way of commercial activity. The last update was March of 2023 which included the following: The initial application proposed an overall redevelopment that included a mix of single storey, mid-rise and high-rise buildings that provided900 new residential units, 2,700 square metres of office space and 11,955 square metres of service commercial and retail uses. A revised redevelopment plan that addresses technical and community comments is being prepared by the applicant’s project team.
A very early design included a lot of trees and a walkway to the then proposed Burloak Park. The park is now complete and will be the location of a Food Truck Festival. The housing development is a handful of renderings at this point.
It is interesting to note how development has taken place at the east end of the city and at the west end.
The Station West Adi development had nothing in the way of community involvement whereas in the east end there were several very large community meetings.
There is precious little park space in the west end and nothing in the way of community facilities and no public art. The east end has what is going to be a magnificent community facility that will include ice pads and meeting space.

























Looks like a real winner to me.I look forward to using the indoor walking track in winter.