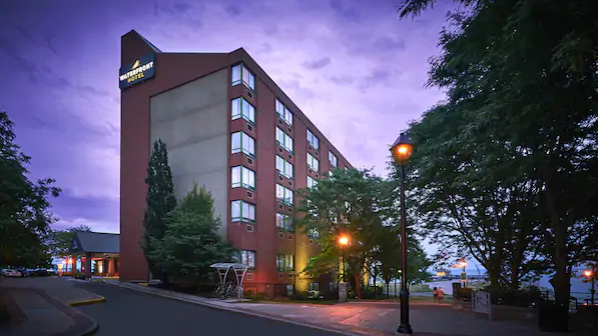May 8th, 2024
BURLINGTON, ON
At 10:00 am this morning the Ontario Land Tribunal will resume the hearing on the re-development of the Waterfront Hotel site at the intersection of Lakeshore Road and Brant Street.
This stuff is drier than toast but critical to what the downtown core of the city is going to look like in the future if this development is approved.
 We asked Plan B, a group of people that have kept a watch on the development for their comments on the testimony yesterday from David Faletta, the planner who is representing the owners of the property.
We asked Plan B, a group of people that have kept a watch on the development for their comments on the testimony yesterday from David Faletta, the planner who is representing the owners of the property.
The 5th day of OLT hearings on the Waterfront Hotel Redevelopment application droned on today with several expert witnesses for the Appellant (Vrancor) being cross-examined or giving their expert testimonies. With 7000 pages of written reports replete with charts & visual illustrations to refer to or present, it’s a daunting task to follow. Mercifully, we’re half way through the hearings!
Today featured testimony from David Falletta, the primary urban planner from Bousefields associated with this application from the start. There were a few lapses in logic or fact that stood out for us in his expert witness testimony (provided under oath). We’re sure the very capable lawyers for the City of Burlington and the Pearle Hotel & Spa will have a much longer list to cross-examine him on tomorrow.
He noted that the property is still governed by the 1997 Official Plan (as amended), and NOT by OP 2022 which is still being appealed by various developers, including Vrancor, at the OLT. We all know or should know that the Urban Growth Centre (UGC) was moved northward to the Burlington GO Station. and the John Street bus terminal classification as a Major Transit Station Area (MTSA) was corrected in Regional Official Plan Amendment 48 (ROPA 48) on November 10th, 2021.
He then goes on to quote the OP 2022 (originally drafted in 2018) as still referencing a UGC & MTSA downtown, as some sort of reinforcement of the idea, while it is obviously an outdated reference in need of an simple correction. I’m sure the City will make the change once developers’ OLT appeals are resolved. Did you catch his “double speak”?
Another notable claim of “fact” of Mr. Falletta today was that the parkland dedication of his client’s Application (revised February 27th, 2024) provided the same amount as the Waterfront Hotel Planning Study’s Preferred Concept 2022 (PC 2022). The former provides three fragments of land along the NW corner and southern edge of the 2020 Lakeshore property amounting to 733 m.sq. On the other hand, PC 2022 provided two pieces of dedicated parkland: a 20m x 65m one along the full western property line and another 10m x 42m one on the southern edge, amounting to 1720 m.sq. So no, 733 m.sq. is not equal to 1720 m.sq., it’s not even half, but nice try Mr. Falletta. Of interest, the original application had zero parkland dedication, supposedly to provide public washrooms requested by the City.
The elephant in the room is how can one person, the assigned OLT Member, keep all of these competing “facts” and opinions straight in this complex case, and be able to discern what is properly & truthfully reasoned and reasonable in her ultimate decision? The future of our downtown waterfront community hangs in the balance, but It could be 4+ months until we know!
In our opinion, this development is simply ‘out of proportion’, ‘out of place’ and should be ‘out of here’.
Not much doubt where BPlan stands.
The cross examination of Faletta will take place today.























If the city approved the Pearle site a few years ago how can it possibly stop this one?
Editor’s note: What is now the Bridgewater site, that includes the Pearle Hotel, was once going to be a 30 storey tower. It was going to be the Legacy site. There was a small land transfer between the city and the people who owned the land at the time that took place so that the walkway along the lake could be extended to the east.
I’ve never understood the idea of a Legacy site – seemed to me like a made up thing.
In response to your comment Grahame and the editor’s note as well, the Bridgewater development, once called another name, was actually accepted “in kind” by Council back in the 1980s. Way before the Places to Grow Act, Mobility Hubs, Urban Growth Centres and Major Transit Station Areas. As the editor says, it was to be a “Legacy” project on the lake for Burlington but got mired down by economic times and changes in ownership I believe that meant that eventually something substantial would be built and just the details would be negotiated. And that’s what we got.
Not comparable with the Waterfront Hotel saga of more recent times.
In response to the Editor’s Note – I believe that the term used was “Landmark” not “Legacy” and the height was 18 storeys not 30. The Bridgewater was intended to be the heighest building on the waterfront – the ‘landmark’ to which all other buildings would exist in lesser profile. Significant, I think, how times have changed.
Editor’s note: Smith is absolutely correct – we should have said Landmark. The height at one point was going to be 30 storeys – we were given that by two former Mayors: Walter Mulkewich and Mary Munro over a lunch where the martinis had yet to be served.
Regardless of the ‘shaken not stirred’ reminiscences, the official limitation of 18 storeys was set by the City. Perhaps, the developer wanted 30 but that is another “storey” (12 actually) entirely.