 By Pepper Parr
By Pepper Parr
May 22, 2023
BURLINGTON, ON
The development proposal that is currently before the Ontario Land Tribunal (OLT) is a 29-storey, 295 unit mixed-use building (1-bedroom and 2-bedroom models) with an overall proposed building height of 107.10 metres (including mechanical penthouse).
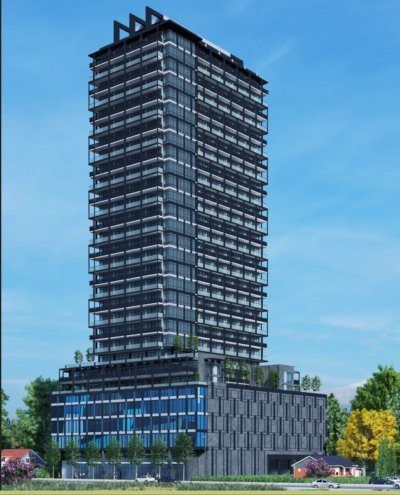
A 4-storey podium is proposed as part of the building design and will incorporate ground floor retail; above the podium – a 29-storey, 295 unit mixed-use building. It is precisely the kind of building that will probably be approved at the OLT.
A 4-storey podium is proposed as part of the building design and will incorporate ground floor retail and amenity area, with the remainder to be comprised of a parking structure.
Proposed parking includes 295 resident parking spaces (combination of two (2) levels of underground and 3.5 levels of above-grade parking) with an additional 25 visitor parking spaces proposed.
A total of 60 bicycle parking spaces are also proposed. The proposed gross floor area of the development is 21,439.0 m2 (8.2:1 FAR) with total amenity area comprising 5,224.0 m2 (combination of indoor and outdoor).
It is the kind of development the city is going to have to approve if they are to reach the 29,000 residential unit pledge they made to the province.
The property is owned by the Infinity Development Group and is located at 1029-1033 Waterdown Rd. It is currently before the Ontario Land Tribunal
The issue with the development is not the height or the number of units – but the location of the development. It is almost directly across the street from two small pieces of property owned by the ward Councillor. The distance between the development site and the Councillors property is 60 paces. My pace distance – heel to toe – is 32 inches; sixty of those paces totals 1920 inches which when converted to metric is 48.768 metres – cal it 49 metres which is less than half of the120 rule of thumb that is used to determine the acceptable distance between properties.
To see what 60 paces looks like watch the video as the camera scans from the two lots Galbraith owns across Waterdown Road ending where a truck is moving up the Road. That is site the 29 storey tower will be built when it is approved at the OLT. Click on Video
On the west side of Waterdown Road there are currently two houses that will be demolished to make way for the 29 storey tower.
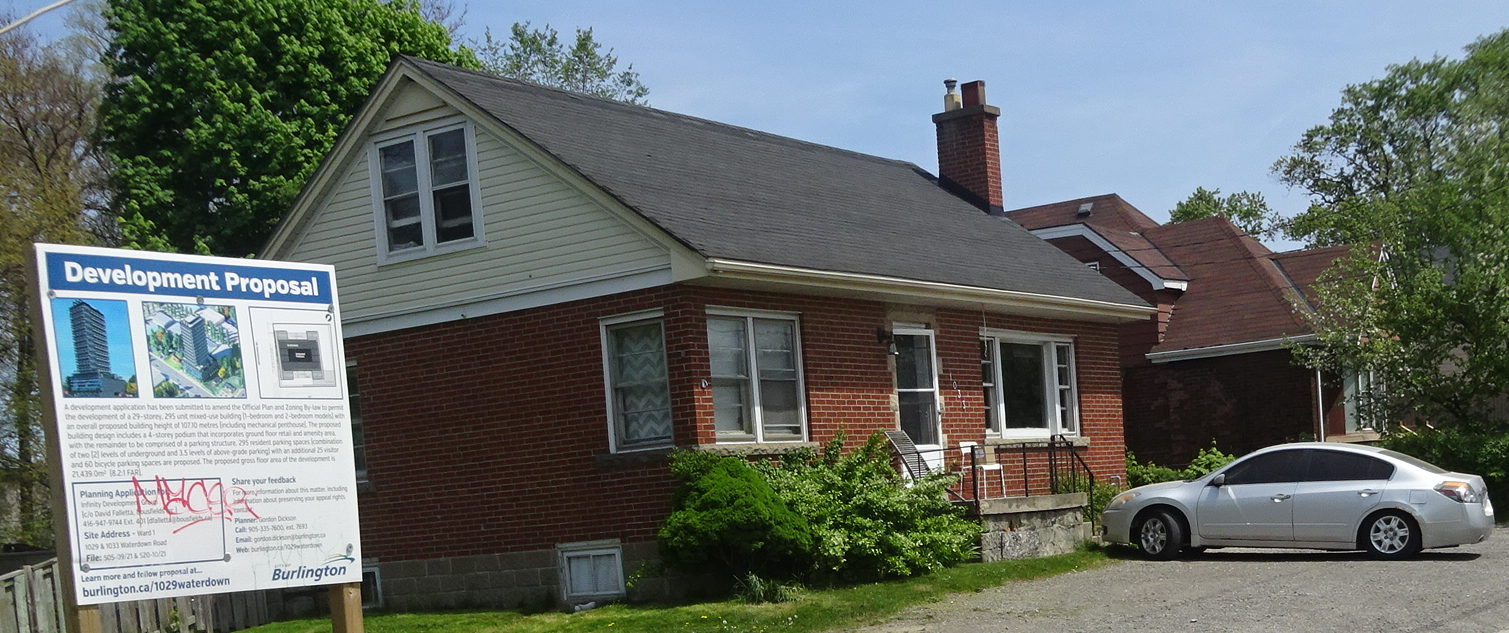
These two house will be demolished once the 29 storey development application clears the Ontario Land Tribunal
On the east side of Waterdown Road there are the two small lots that Kelvin Galbraith owns. In the distance you can see the rear of the gymnasium Galbraith owns and operates. On the left you can see part of the garage located at the intersection of Waterdown Road and Plains Road. The garage is own by someone else.

The open space is now owned by Galbraith. There were two small houses on the property that were demolished.
To the west of the two small lots we show the rear of the gymnasium Galbraith owns and operates.
To the west of that is the small plaza owned by Emshih Developments
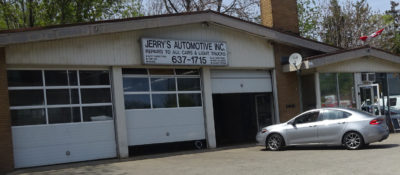
The Fitness firm, owned and operated by Kelvin Galbraith, is to the immediate west of Jerry’s Garage.
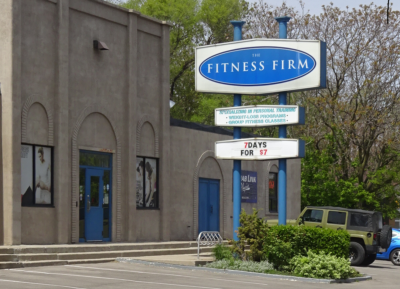 A view of the site from Plains Road show the Galbraith Gymnasium and the garage to the east.
A view of the site from Plains Road show the Galbraith Gymnasium and the garage to the east.
That is some distance from the 250 (120) metres that the Integrity Commissioner told ward 1 Councillor Galbraith that would put him in a Conflict of Interest.
Galbraith has an agreement in place with Emshih Development to jointly develop the properties they individually own.
And there is absolutely nothing wrong with that.
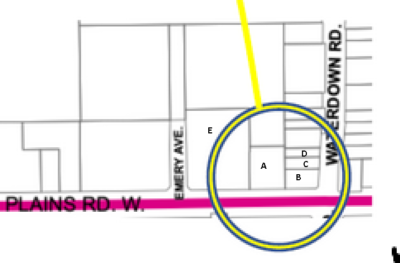
E is the Emshih property; A is the location of the Galbraith gymnasium; D and C are owned by Galbraith and B is the garage owned by someone else.
The properties that are included in the agreement are set out in the graphic below.
We don’t know just what is included in the agreement between Galbraith and Emshih Development – we have no reason to know, it is a private business matter that is non of our business.
What is of public interest, and what creates the Conflict of Interest is this: When the Infinity development is eventually approved, and there is every reason to believe that it will be approved – the value of the Galbraith-Emshih properties skyrockets.
It’s something of a Catch-22 with the residents of Aldershot caught in the middle. If the existing Conflict of Interest rules (based on a distance ‘rule of thumb’) do not apply to Galbraith, then he will be allowed to take part in discussions of something that materially affects his financial interests.
It is difficult to see how he would be impartial. If the Conflict of Interest rules do apply, and we believe that they should, then Galbraith cannot speak about the development and the citizens of Ward 1 are left without a voice on this issue.
Who will represent the interests and concerns of area residents?
Related news stories:
The resident learns that he will not be able to communicate with his Council member.


















Why is no one looking into this conflict of interest. If this is an ethical issue, shouldn’t the city hold him accountable. I
And both Arun Anand of Infinity and Dr. Michael Shih of Emshih gave Galbraith the maximum $1200 for his election campaign. I think it’s fair for residents to ask whose interests Galbraith prioritizes. I’m guessing the residents that he refuses to speak to despite being their councillor don’t think it’s them. And of course as usual Galbraith is silent on all of it. I’m sure his door is always open when his developer donors want to chat.