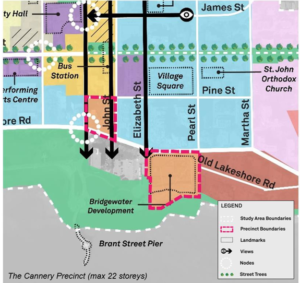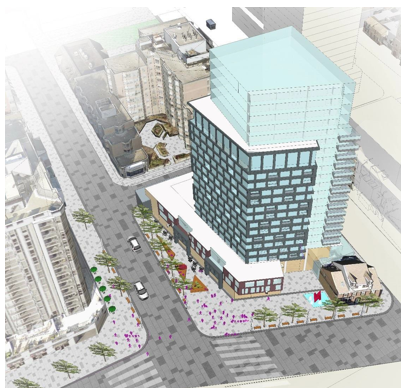 By Pepper Parr
By Pepper Parr
January 25th, 2018
BURLINGTON, ON
It was a tough and probably expensive meeting for the developer that owns the north side of Lakeshore Road between Brant and John Street.
The property was put in a new precinct called the Cannery where the height limit was set at 22 storeys.
 During the two-day debate on what the limits were going to be for the 13 precincts the downtown is now divided into the property got moved out of the Cannery precinct and into the Downtown Core precinct where the height limit is 17 stories.
During the two-day debate on what the limits were going to be for the 13 precincts the downtown is now divided into the property got moved out of the Cannery precinct and into the Downtown Core precinct where the height limit is 17 stories.

This rendering of what a building at the north east corner of Brant and Lakeshore could look like – the rendering was not provided by the owner of the property.
The motion to have this happen was put forward by Councillor Taylor who said that he did this because it was what he promised to do when he agreed to the staff recommendation that allowed the 23 story 421 Brant project.
The rules in the draft Official Plan call for all tall buildings to be built on a three story base.
The planners wanted to ensure there are good sight lines to the lake and that the $14 million Pier (original price was $7.5 million) could be seen by everyone.
A little later Councillor Marian Meed Ward tried to get the 17 storeys reduced to 15 but that didn’t pass.
The property opposite city hall on north east corner of James and Brant was approved at 23 storeys. The land to the south, where Elizabeth Interiors was once located, has a height limit now of 17 storeys that the Mayor said he felt should be the same as the 421 Brant building which is 23 storeys.
There is an attempt to keep some of the historical look of Brant street by retaining the building on the corner of Brant and James.
The public shouldn’t expect to see shovels in the grounds any time soon – but this is what they want the Lakeshore Road and Brant part of the city too look like.
A citizen group has some thoughts for what a re-developed Waterfront Hotel could look like. Known as Plan B it moves a hotel development to the east opening up public space and creating a grander look to the Pier.

















It would be interesting to follow the trail of who is investing in the units in these massive properties. Certainly boatloads of money to be made for those that have the extra cash lying around.
Taylor shaving 5 storeys off a tall building in exchange for voting for a 23 storey building is an empty gesture rooted in an unintelligible principle only known to John Taylor. This looks like nothing more than “let’s make a deal” planning.
There is a core decency in the man, but it’s subsumed by a stronger need to go along to get along with his colleagues and staff.
They didn’t listen to the majority of residents – we still will get high rises at the lake!
Number heights are changing all the time! The last I read before the Jan. 23rd Meeting was that the lower Brant Street Precinct was to be 11 storeys, now I see they have put a number of 17. The Cannery property with 7 existing shops should originally been part of the Brant Street Precinct. With the Cannery being such a high tower and Bunton’s Wharf a hi-rise, it just pillars the end of the street that supposedly has a window to the lake. On Lakeshore, with Martha’s Landing, Nautique, 360 Pearl, The Baxter, and now shoving in another hi-rise at the Cannery location, and then Bunton’s Wharf, etc. etc. is just “towering” Lakeshore Road. Soften that corner “the Cannery” with a much lower height for contrast. There is the massive Bridgewater, and then the ??? hi-rise redevelopment for the Waterfront Hotel – that is way too much towering!!!!!!!!!!!!!!! Save your money on wind tunnelling and shading with all those hi-rises in such a close proximity. Any tasteful architectural design for a downtown would not over develop such delicate locations. Serious thought has to be made, and changes to what is proposed! I request, sooner than later, that a model be made of Lakeshore and Brant Street to be put in the City Hall for all residents to see. Thank you.
Hard to know ho is in on First:https://www.youtube.com/watch?v=kTcRRaXV-fg
The description of what is slated for Brant and James becomes more and more difficult to understand because it keeps changing. Both will be located on Brant Street but will the taller building- 23 storeys, I think- be on the north side or the south side divided by James Street. The building which was formerly Elizabeth Interiors is- if I understand it correctly – on the south side and slated to be 17 storeys.
In simpler terms-
North of James- 23 storeys.
South of James- 17 storeys.
Editor’s note: Correct – however the Mayor thinks the south side height should be the same as the north side
With regards to the “rendering of what a building at the north east corner of Brant and Lakeshore – formerly Water St. could look like –” why not also include the historic Royal Bank building?
It could be an extraordinary side entrance, giving kudos to the developer for retaining Burlington’s history rather than obliterating it.
The Royal at Water St. – so much of Burlington’s history in the name.
It is crucial that the City and its residents work together with developers to retain pieces of Burlington’s historical architecture before it is too late!
In many cities, towns and villages historic preservation has added to local economic and community revitalization, increased tourism and employment, while preserving regional history, culture, and most importantly, pride.
Excellent suggestion Marilyn.
The problem is that the staff have put together such a patchwork of different rules and zones – it’s very difficult to understand.
It’s obviously a lot more than the old plan, but the sky seems the limit at the moment.
In the hour long staff presentation there was a specific slide talking about protecting the walkability of Brant street with a 45 degree cut back from the street.
That building doesn’t look cut back 45 degrees to me? I’d bet it’s in a “different zone.”
The net effect is the public gets one impression, but the rules are opposite.
Poor Greg. You don’t really get it. That’s how planning is done in the City of Burlington.
Make the whole process so unbelievably convoluted and bewildering that ordinary citizens will be unable to figure it out. Pile on a dizzying area of charts, graphs, bar charts, etc., and then hold a bunch of consultation forums at which you feign listening to citizens, then go back and regurgitate the same plans as existed before albeit with a couple of minor tweaks. Then, when people grumble or raise questions just get the communication folks to produce a whack more slide decks and social media posts, and then trot out some experts with strong ties to developers who claim that anyone who challenges the plans is preaching NIMBY.
My gosh! Next you’ll be expecting transparency, openness and accountability.
BTW…no…the building doesn’t look cut back 45 degrees. Just another stale, dull, aesthetically boring high rise with no character. Welcome to boring Burlington !!
Totally agree. What a crock of BS from the City staffers, endorsed by the Mayor and most of the Councilors. As you say “welcome to boring Burlington”.