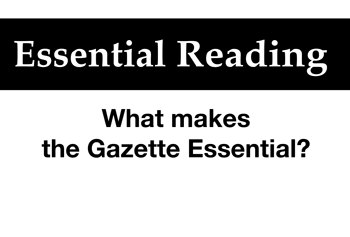 By Pepper Parr
By Pepper Parr
July 25th, 2016
BURLINGTON, ON
This document has been revised since its original publication. The addition is shown in bold below:
We are back at the ADI Development file – again.
This development was put before the public at a meeting at the Art Gallery on October 9, 2014.
Those in attendance then weren’t happy then and things never did get better.
ADI made a presentation, city planning staff gave a presentation. It was a contentious meeting.
ADI then filed their application for both zoning changes and changes to the Official Plan on property they had assembled at the intersection of Lakeshore Road and Martha Street for a structure that was to soar 28 storeys into the sky.

A generous serving of hubris in the corporate make up. will it work for them?
Part of the first design had a small portion of the building at the upper level reaching out over the property line. At the time ADI was working on a design that had the shape of the building looking a little like a billowing sail – they were very proud of this innovative and unique look. To their credit ADI has usually come up with progressive designs that accompanied the very aggressive request for significant height and density changes.
The 28 storey application got revised to 26 storeys which asked for revised Official Plan and Rezoning applications to permit a condominium building with 240 units and 423 m2 commercial space, 6 levels of underground parking, driveway access from Martha Street and retail units that would front onto Lakeshore Road.
Rosa Bustamante was the city planner on the file and she prepared the report that went to city council. It was a very solid report – the problem was that city council didn’t manage to “appreciate” the relationship between the report and the calendar. A municipality is required to respond to an application with 180 days of the filing.
The practice has always been for some elasticity in that 180 time-frame. ADI chose not to go along with the practice and filed an application to the Ontario Municipal Board (OMB) claiming the city did not respond to the applications within the time-frame – they asked the OMB to decide on what would be permitted because the city had failed to do so.
The application for the original development proposal got to city council on March 30th.
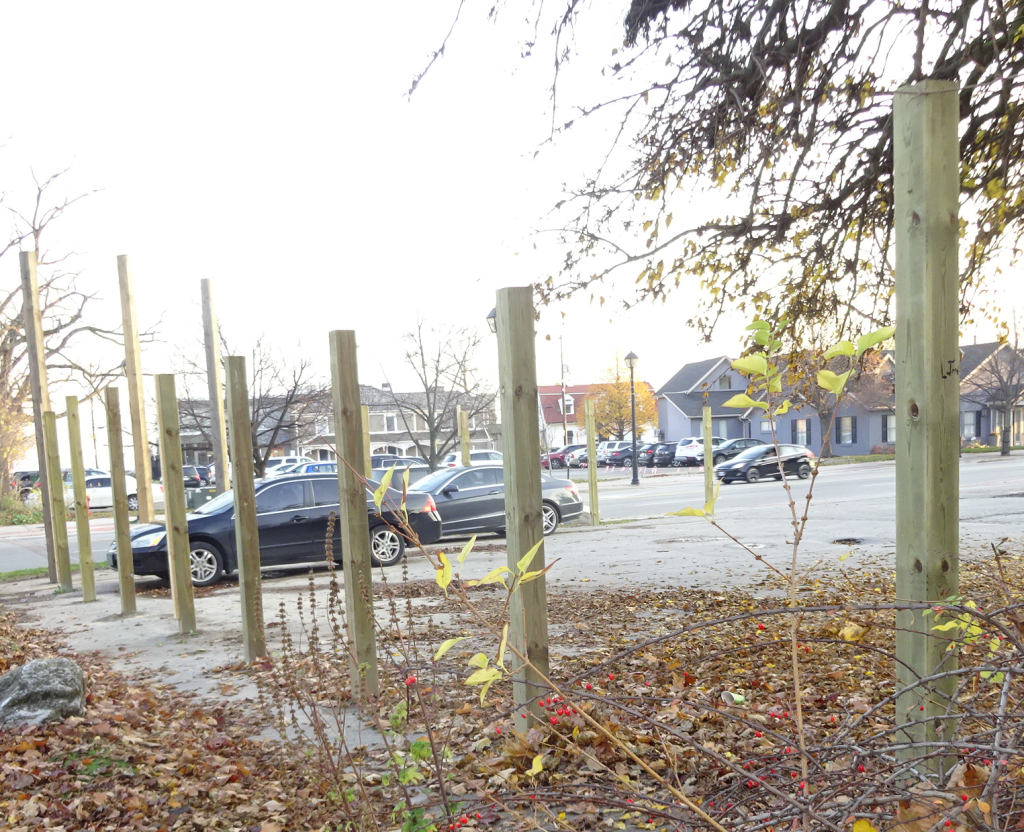
View from the north east corner of the site. The recently acquired bungalow property is just to the right of the last pole that once held advertising material the cit forced AI to remove.
The Official Plan and the zoning on the property allowed 4 storeys with an all but automatic upgrade to eight storeys which is what ward 2 Councillor Marianne Meed Ward wanted to see.
Everything left city hall and was sent along to the OMB. The manner with which the city handled the file was not one of their better moments. Council either wasn’t paying attention or didn’t want to pay attention to the calendar. The planning department failed to impress upon the Mayor the critical importance of that 180 day time frame.
Perhaps they all felt that ADI would follow the accepted practice – they have learned a hard lesson. ADI plays hardball.
While waiting for the OMB hearing to take place ADI appeared to realize that they did have a problem – several actually.
The resident’s didn’t like what they perceived to be a traffic problem with the entrance to the building and the underground garage being on Martha – it was never going to be on Lakeshore.
The other problem was the small bungalow that was going to be orphaned behind the structure. City hall wasn’t going to buy into that kind of behaviour.
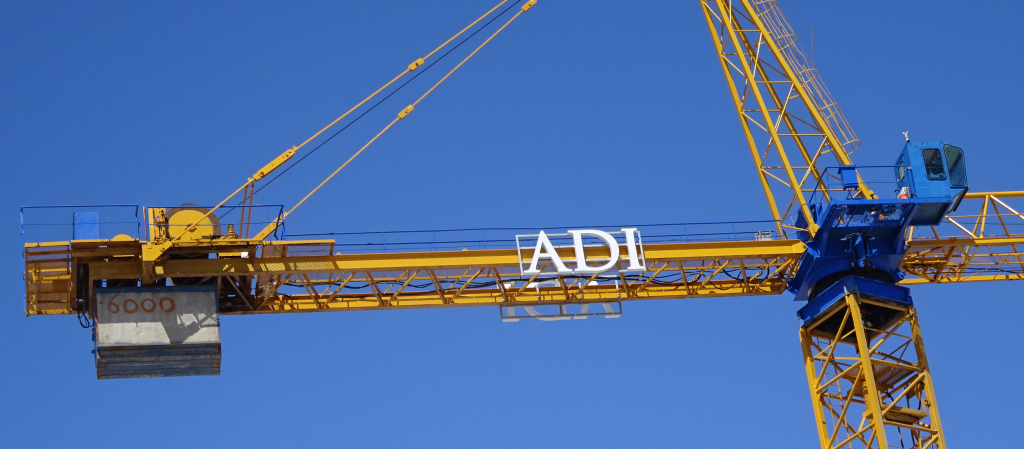
The ADI boys are building a brand and have chosen a hardball, aggressive approach to the way they do business with city hall. The Martha Street development is not h only on that has problems. wrapped around it.
ADI could see the writing on the wall and so, through a series of property transfers, ADI obtained the bungalow property. They used the acquisition of that property as their argument to request a delay in the OMB hearing.
The cheek of this developer. They give the city the bums rush for a delay of a few days in dealing with a staff report and then several years later they buy a piece of property and then ask the OMB to have city staff review hat is almost a new development proposal.
Many people thought the city should have taken the position that it was a new application and asked the OMB commissioner to dismiss the ADI application. The city chose to show a level of civility that is not seen by ADI.
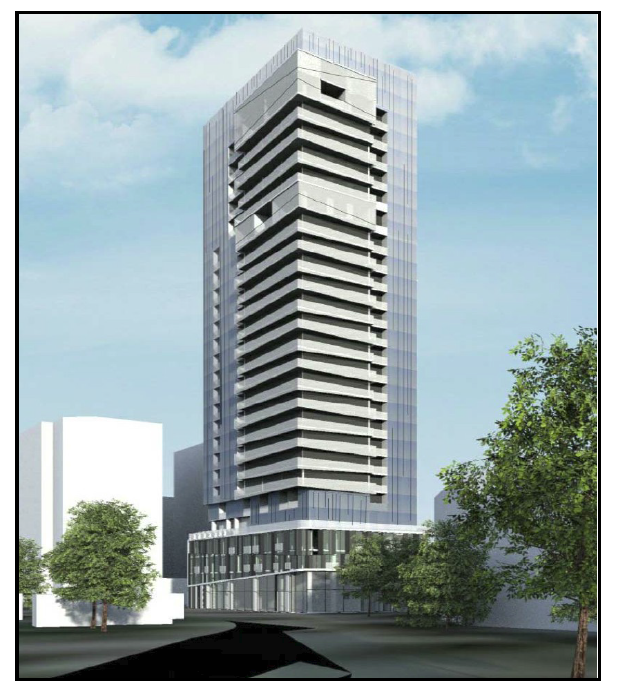
The most recent design for the Nautique – planned for the Martha Lakeshore Road intersection.
Legal counsel for the city asked for a few days to get instructions from Burlington’s city council who went along with the ADI request for time to upgrade their plans to incorporate the bungalow property.
The sequence of events went like this:
The OMB hearing related to this application was held on March 14, 2016. At the hearing the developer told the OMB it has bought the property at 380 Martha St., and will include that property in its condominium development application. The city’s legal team asked for an opportunity to receive instruction from Burlington City Council.
On March 15, the City of Burlington informed the Chair of the OMB that the city would not oppose the developer’s request for an adjournment.
On Wednesday, March 16 at 10 a.m., the OMB hearing resumed to formally accept the adjournment and establish a timeline for the process related to the appeals before the board.
The OMB hearing regarding the application was adjourned until Feb. 21, 2017 at 10 a.m.
The OMB required ADI to file a revised development proposal no later than June 30th. They failed to do so – the new revised application didn’t get to city hall until July 12th.
There appears to be some confusion as to how the procedural requirement set out by the OMB was to be met. City hall advised the Gazette that: “The procedural order requirement for both the submission of the revised plan and the notices resulted in a practical impossibility that was not intended by the Board or the parties. Notice of the revised plans could not be sent out until the plans were received. The plans were received late in the afternoon of June 30th, necessitating the delivery of the notice the following week. Legal counsel for the parties discussed the practical impossibility created by the procedural order and agreed that the intent of the order is to have the City get the notice to the public as soon as possible after receiving the revised plans and required information from Adi.”

Received date is clear – document was due June 30th – th city was required to make the document public. Let us know if you find it on the city web site.
Officially, the city’s position has been:
No approvals have been given for the proposed development. A summary of the city’s position is set out in the March 30th, 2105 staff report that went to Burlington City Council on March 30, 2015.
City planners are now looking at the revised development application that still wants 26 storeys.
The revised Planning application has been submitted by ADI Developments to amend the Official Plan designation and the Zoning By-law regulations for 374 and 380 Martha Street.
This proposal is to allow a 26 storey apartment building with ground floor retail on the site. The proposed building will contain 240 residential units and 423m2 of retail/commercial use. The retail uses will front onto Lakeshore Road. The entrance to the residential units will be from Martha Street.
The proposed building will contain 6 leveIs of underground parking with a total of 241 parking spaces. Driveway access into the property will be from Martha Street. The proposed development will have a floor area ratio (coverage) of approximately 11.26 (11 x).
All units will have balconies, and outdoor terraces will be provided on the 4th and 20th storeys.
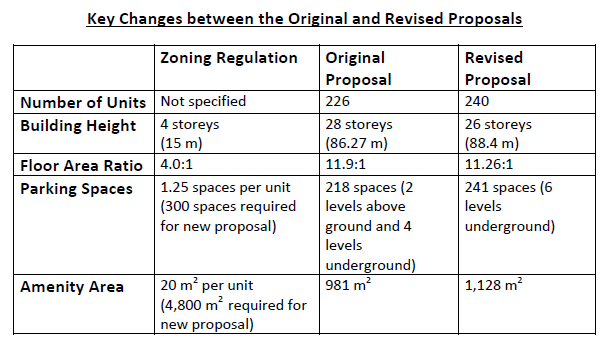
This is a bit of a stunner – they want even more density than the first proposal – twenty more parking spaces added; quite a bit more in the way of amenity space. still a very tall building.
Site Summary:
Property Size: 0.17 hectares (0.4 acres)
Surrounding Land Uses:
• South: parking lot
• East: 5 storey retirement home
• North: 3 storey townhouses
• West: 1storey medical clinic
The planners will be preparing a report to Council about the revised proposal in Fall 2016.
The next municipal election will take place in October of 2018 – is city council hoping this issue will get mired in OMB paper work and not see the light of day until after the election?
Mayor Goldring is reported to be asking people what they think of a 10 storey building.


