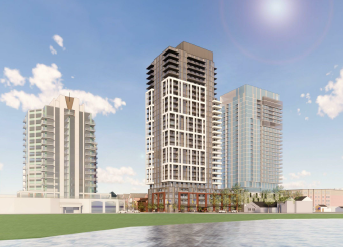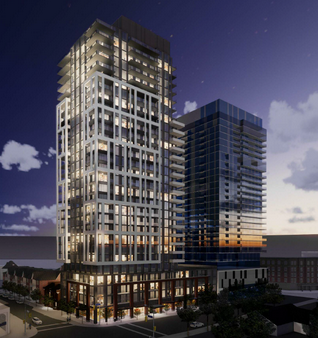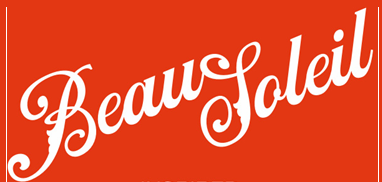 By Staff
By Staff
October 31st, 2021
BURLINGTON, ON
Tribunal hearings are based on evidence given by people who are shown to be experts.
The hearings are dry, close to boring and one sometimes wonders if there is a purpose behind it all.
In arguing the merits of the case one of the questions that was set out was:
The numbers before each section used to identify a comment made.
The City is the City of Burlington.
Lakeshore refers to Lakeshore (Burlington) Inc., the corporate name for the Carriage Gate development at the north east corner of Lakeshore and Pearl.

The developer wanted 29 storeys; city said it could live with 22 – developer won. The Tower in the center will be three storeys higher than the one on the right that is currently under construction.
Does the Lakeshore Proposal fail to conform to the City’s Official Plan due to ‘Negative Impacts’ and Lack of ‘Compatibility’ stemming from the 29-storey tower design?
Lack of Shadow Impact
[39] Ralph Bouwmeester testified on behalf of Lakeshore with respect to the shadow impact issues raised by the City. He is a professional engineer and the Principal of R. Bouwmeester and Associates and has over 40 years of experience in urban development and municipal servicing design. Mr. Bouwmeester has provided expert testimony regarding sun/shadow position modeling in numerous proceedings before the Tribunal and various Courts in both Canada and the USA. He was duly qualified before the Tribunal in this proceeding without objection to provide opinion evidence on the same matters.
[40] Mr. Bouwmeester’s views as expressed in his WS, Reply WS and in oral testimony before the Tribunal were:
(a) New net shadows from the proposed development on the surroundings are limited and do not result in unacceptable shadows within the context of a downtown urban environment;
(b) The proposed Development meets the purpose and intent of the Shadow Impact Criteria of the City as set out in its Shadow Study Guidelines and Terms of Reference (June 2020);
(c) The resultant new net shadow resulting from the Development is limited and therefore the floorplate size of the proposed 29-storey residential tower is appropriate from a shadowing perspective;

29 and 26 storeys on this block; across the street and one block west 22 storeys, another block to the west there is a development proposed that would have two towers – one at 35 and the other at 30 storeys.
(d) The City’s shadow studies do not meet the requirements of the City’s Shadow Study Guidelines and Terms of Reference (June 2020) (“Shadow Guidelines”). For example, these studies do not include the dates and hourly test times required by the Shadow Guidelines nor do they include the required sun/shade area calculations necessary to determine the Sun Access Factor targets stipulated in the Shadow Guidelines. The City’s shadow studies are based on test dates and times (only 3 per day) that the City required prior to the adoption of the current Shadow Guidelines and are not supportable;
(e) Despite there being a limited cumulative shadow on the townhouse garage roof deck and rooftop amenity areas adjacent to the Development, the degree of impact meets the purpose and intent of the Shadow Guidelines;
(f) There is no additional morning shadow on the roof decks and rooftop amenity areas on March 21 caused by Lakeshore’s 29-storey proposal as compared to the City-supported 22-storey alternative. There is minor additional shadowing on the roof decks and rooftop amenity areas at 12:00,1:00 and 2:00 PM over small areas for short periods;
(g) There is very little difference in the shadow impact of 22 storeys versus 29 stories on the townhouse development adjacent to the Development. In any event, the degree of impact meets the purpose and intent of the Shadow Guidelines; and
(i) Therefore, the Proposal meets the City’s goal “to promote high-quality development proposals that ensure adequate access to sunlight is maintained for the enjoyment of public and private spaces alike”.
[41] Interestingly, the City chose not call testimony from an outside engineering expert to offer opinion evidence on shadow impacts. Instead, Mr. Todd Evershed, who is currently employed by the City as an urban designer, purported to provide such evidence. Mr. Evershed is not an engineer, nor does he have any experience in providing expert analysis concerning shadowing beyond his contributions to the development of the City’s Shadow Study Guidelines and Terms of Reference (June 2020). He is a Registered Professional Planner and has worked in various roles as a City employee since 2013
[42] Counsel for Lakeshore objected to the notion that Mr. Evershed could be qualified to provide opinion evidence on sun/shadow matters concerning the Development, and the City’s counsel did not seek to achieve that. Instead, he requested that Mr. Evershed offer urban design opinion evidence only, and the Tribunal qualified him solely for that purpose.
[43] As pointed out by Lakeshore’s counsel, the ‘sun/shadow’ issue initially raised by Mr. Evershed as a design issue was his contention that the proposed development would: “…result in excessive and inappropriate shadow impacts on the adjacent public realm and nearby residential properties…”.

BeauSoleil is the marketing name given to the development.
44] However, during his testimony, Mr. Evershed’s concerns had narrowed to the question of the possible shadow impact on one block within the live-work townhouse project directly behind the Development – referred to as the “West Block”. Mr. Evershed focused on the cumulative shadow impact on elevated decks above the at-grade parking spaces for each of the live-work units.
[45] Mr. Evershed insisted that because those decks did not meet the minimum Sun Access Factor (“SAF”), the Lakeshore Proposal fails to meet the City’s Shadow Guidelines and, therefore should be rejected and redesigned to ensure that the SAF is met. Instead, the Tribunal accepts and agrees with the contrary analysis of sun/shadow matters provided by Mr. Bouwmeester as detailed in paragraph [39] above. As noted, his evidence was the only expert opinion available to the OLT.
[46] As noted in paragraph [39], Mr. Bouwmeester conducted a careful and detailed evaluation of the shadow impacts on these same private elevated decks and also completed a SAF analysis in accordance with the City’s Shadow Guidelines. While his analysis does demonstrate that these elevated decks fail to receive the minimum SAF on March 21st, this does not mean that these decks never receive sun at other times of the year. In fact, Mr. Bouwmeester demonstrated that the townhouse decks received receive considerable amounts of sun during the summer months. Moreover, he concluded that the Lakeshore Proposal meets the purpose and intent of the shadow impact criteria of the City’s Shadow Guidelines. The Tribunal reiterates that it accepts Mr. Bouwmeester’s opinion evidence on this matter, which was not successfully challenged during cross-examination.
[47] Interestingly, when questioned about the need to balance his claimed shadow problems as against other planning objectives, Mr. Evershed stated that such a need was a matter for evaluation by the City’s Planning Expert Mr. Paul Johnston. Yet, for his part, Mr. Johnston conceded during cross-examination that he no longer was of the view that the Lakeshore Proposal will cause unacceptable shadow impacts – or any negative impacts whatsoever.
[48] Based on the significant admissions of Mr. Johnston and Mr. Evershed as described above in paragraph [47], and in light of the expert opinion evidence of Mr. Bouwmeester all as described in this Part 3 (a), the Tribunal found that the City has failed to demonstrate that the Development will cause any unacceptable sun/shadow impacts.
If the city witnesses can’t agree on the facts – don’t expect favourable decisions from a Tribunal.
The city blew this part of the hearing















Hardly surprising after listening to and reading City affidavits to the Tribunal since 2020. The City has been unable to process an Official Plan for approval as per the Planning Act and their own By-law that saw the new Official Plan adopted April 26, 2018 (when Goldring was mayor and Meed Ward the Ward 2 councillor). It has been a far simpler process for developers to destroy the city’s credibility in terms of their evidence than embarrass the Tribunal who have failed to carry out their responsibility under Rule 15.1:
Administrative Screening
“The Tribunal shall conduct administrative screening of matters initiated with the Tribunal to determine whether:
(b) the matter has been submitted to the Tribunal in accordance with any statutory requirements. ”
The July 25, 2021 Community Report entitled Official Plan or Official Scam? in the hands of all participants, parties and the media tells it as it is. Taxpayers have no idea of the cost of the last, and this council’s incompetence when it comes to a very simple task of processing the April 26, 2018 adopted Official Plan in accordance with their own By-law and the Planning Act.
Thank you for this exposure of lack of credibility of our City’s witnesses………… its a great start to “speaking truth to power” as the ex-Minister of Justice and Attorney General calls it in her book “Indian in the Cabinet”.
“Between the time ADI filed their appeal and when the appeal was finally heard the ADI Group bought the small property to the north of the site they had acquired. And the purchase made it a totally different application-which had NOT been presented to the City.
The city could have advised the OMB member of that fact – but they chose not to do so and they were out-maneuvered by a lawyer who saw a loophole and made it work for her client.
That loophole was the transit station, smaller than some washrooms in the larger monster homes that got defined as a Mobility Hub (that’s what they were called at the time). The words Mobility Hub were replaced with MTSA (Major Transit Station Area).”
The above says it all. My question is why did the legal department or the outside firm they hired not realize that in fact the appeal did not reflect the fact that the acquisition of this property by the ADI Group was a game changer?
Was the ADI appeal not a teachable lesson ? I guess not as once again the city lost this current appeal. Throwing out the suggestion that a 22 storey building was acceptable, without being able to properly defend it just opened the door to allow for a 29 storey building.
Who would have thought 3 years ago that the city would suggest a 22 storey building was acceptable, after all the rhetoric about managing intensification that was said during the last election campaign?
Not to use qualified experts to defend their position but rely on city employees that are then discounted seems to be the route this city takes.
How much input if any, does Council and the Mayor have when the city decides how they will approach an OLT appeal? In this case, if they have any input perhaps they should suggest to not appeal this decision as the chance of winning is slim to nil.
Burlington taxpayers will be paying for this. I for one think that there are better ways to use my taxpayer dollars.