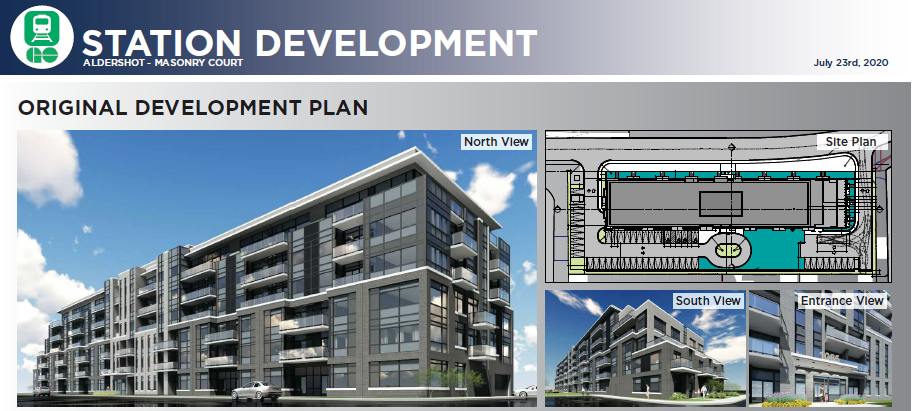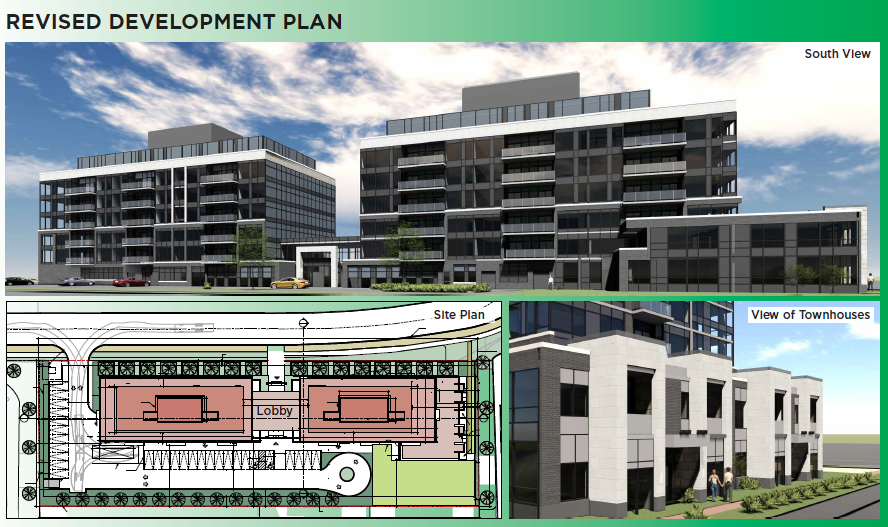 By Pepper Parr
By Pepper Parr
August 24th, 2020
BURLINGTON, ON
There is a lot of development taking place in Aldershot where ward 1 Councillor Kelvin Galbraith faces a sticky wicket.
There is a development for a six storey structure that is literally around the corner from his house.
He did the right thing by talking to the City’s Corporate Counsel and then declaring a conflict of interest every time the matter was on a Council agenda.
The developer has taken the position that they listened to the residents and made significant changes to the development. Their revised proposal is now before the Planning department.

While the height was a concern – the massing was terrible. The immediate neighbourhood consists of detached houses, some two storey in a quiet neighbour with a tennis court nearby. The GO train tracks are to the north where the ADI development is well underway but distant enough not to intrude. The six stories were a clear intrusion.

Proposed revision: The height is still there but the massing is gone. The developer added a number of townhouses on the eastern side. Is this an acceptable improvement? Will it fly?
In a letter to city council the developer said:
These revised plans represent a number of significant wins for both the City and the community over the original proposal. The revision to the plans can be summarized as follows:
1. Building Length: Reduced from 113 meters to two 51 metre buildings with a connecting element;
2. Increased front yard setback (from Masonry Court) from 3 metres to 5 metres;
3. Increased rear yard landscape buffer from 1.51 metres to 5.25 metres;
4. Reduction in surface parking from 49 to 29 parking stalls;
5. Elimination of one driveway entrance/exit from the Subject Lands;
6. The addition of townhouse facade to the St. Matthews elevation to ensure appropriate transition to the homes along St. Matthews;
7. Setback of building along St. Matthews of 4.5 metres as requested by staff, which will align with the setback of the homes to the south;
8. 45 degree angular plane achieved to ensure no adverse privacy or overlook impacts ;
9. Improved building articulation, landscape and amenity areas ;
10. Increased suite mix from 22% two bedroom units to 35% two bedroom units.
Clearwater Street was the location where Marianne Meed Ward threw her hat into the ring and announced (to the surprise of anyone?) that she was running for Mayor.
















It doesn’t say here how many apartments but how would this be a significant win “Item 4. Reduction in surface parking from 49 to 29 parking stalls”?