 By Pepper Parr
By Pepper Parr
February 11th, 2024
BURLINGTON, ON
This is a complex story: While it about a developers attempt to build two towers right beside Spencer Smith Park where they will dominate the view to the lake. Spencer Smith Park is YOUR park. Fight to keep it.
In a re-submission letter dated February 6, 2024, Bousfields Inc. submitted a revised submission before the Ontario Land Tribunal (“OLT”) for Official Plan and Zoning By-law Amendment Applications for the Subject Site.
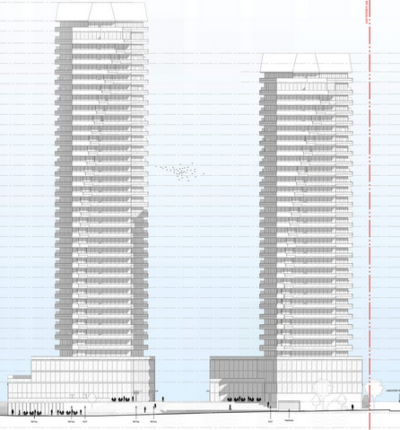
The bridge between the two building has been taken out and the podiums are to be reduced to 3 or 4.
Bousfield are the planning consultants for Burlington 2020 Lakeshore Inc. (the “Owner”) with respect to their lands located at 2020 Lakeshore Road in Burlington.
Based on what we know about this application it was turned down by the city because it did not fit within the boundaries of the Urban Growth Centre of the city.
Vrancorp appealed the city decision. In email communication between Bousfield, the Vrancorp planner and the OLT case anger the Bousfield people said: “While our client remains hopeful for a settlement with all Parties, you are correct that the City has not yet settled with our client.”
In an earlier email Goodman, lawyers for Vrancorp set out why the re-submission documents were being circulated: “The drawings are marked “issued for settlement”. So there is no confusion on the part of any party (or the Tribunal), no settlement has been achieved with the City.
The original applications to amend the Official Plan and Zoning By-law to permit the redevelopment of the Subject Site with a high-rise, mixed- use development consisting of two towers with heights of 30 and 35 storeys, atop a 5- to 6-storey podium,
The Applications were deemed incomplete on November 23, 2021. Additional materials were provided to the City on December 17, 2021, and the Applications were deemed complete as of this date.
The problem for Vrancorp was that between the 23rd of November and the 17th of December 2031, the Minister of Municipal Affairs and Housing agreed with an application to move the boundary of the Urban Growth Center further north which put the Vrancorp development outside the Urban Boundary and therefor no longer complying with the the Official Plan.
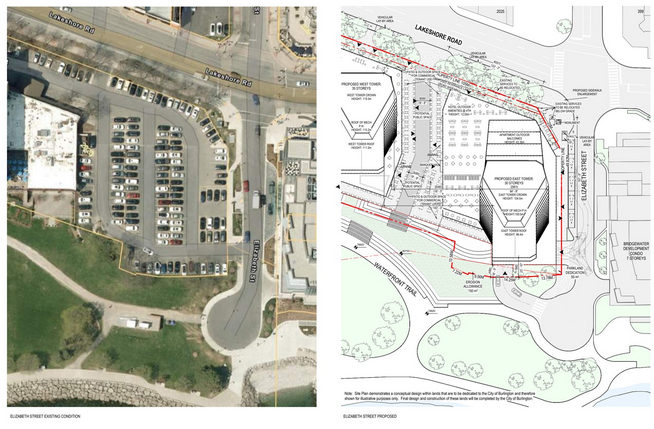
The Waterfront Hotel site as it is today and the development Vrancorp wants to have approved at the Ontario Land Tribunal
On April 12, 2022, a Recommendation Report was considered by the City’s Community Planning, Regulation & Mobility Committee. The report recommended refusal of the Applications, and City Council adopted these recommendations. On April 27, 2022, the Applicant filed an appeal to the OLT with regards to City Council’s decision. The OLT has scheduled a 15-day hearing scheduled to commence on April 29, 2024.
Bousfield has set out a number of changes to the design of the site, many of which are welcoming – the design is not the issue.
The issue is that the application is no longer within the Urban Growth Boundary (an issue that Bousfield doesn’t mention in their application for reconsideration, and therefore does not comply withthe Official Plan.)
The following is material submitted to the Ontario Land Tribunal by Bousfield which they want to have included in the hearing that takes place on April 29th and is expected to last 15 days.
Bousfield, in the re-submission has compared the revised plans to the Waterfront Hotel Planning Study, a study required pursuant to Policy 5.5.9.2(1) of the in-force Burlington Official Plan (1997) and Section 12.1.4(2) of the City of Burlington’s New Official Plan (2020).
The Owner (Vrancorp) had initially provided the City with funds to initiate this study, which began in early 2017, and participated in a series of workshops and public meetings to determine a preferred concept for the Subject Site.
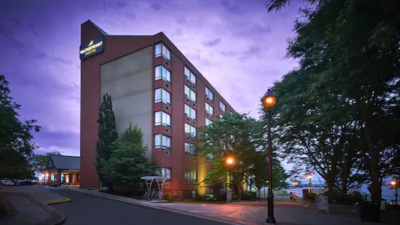
Waterfront on property described by the planner for the developer as “ground zero” in Burlington. Many didn’t want the site block the view of the lake with 35 storey towers.
The City paused work on this study, and only resumed works in late 2021. The City’s retained consultant completed the Waterfront Hotel Planning Study and the final report (dated March 23, 2022), which included a recommended preferred concept, was presented to the Community Planning, Regulation and Mobility Committee and Council in April 2022. City Council voted to receive the planning study for informational purposes at its meeting on April 12, 2022. The Owner has made efforts to incorporate key recommendations from the study with respect to the location and articulation of the building and the public realm.
Based on the foregoing, revisions have been made to the architectural plans, including:
-
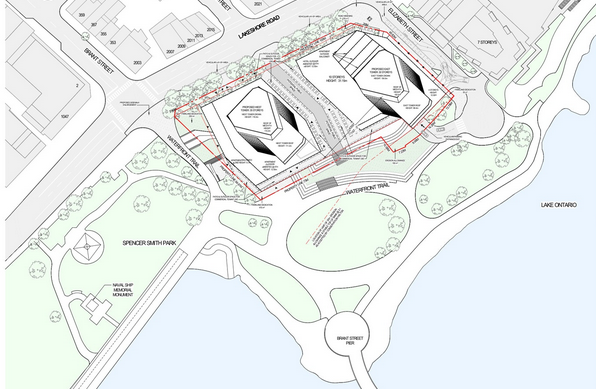
Red outline defines the Vrancorp property. Entrance to the site, originally off Elizabeth Street is proposed to be from the south west point of the property, reached by Elizabeth Street.
Parkland dedication is now proposed, at the northwest corner (250 m2), the southerly edge adjacent to Spencer Smith Park (415 m2), and the southeast corner (55 m2), whereas previously no parkland dedication was contemplated;
- The height of the podium of both towers has been reduced from 5-6 storeys (19.2 metres) to 3-4 storeys (12.55 metres);
- The East Tower massing has been revised to incorporate a 10-storey base building element, including the podium, which transitions through stepping on Levels 11, 12 and 13 to the tower;
- The West Tower has shifted further east, resulting in an increase of the minimum distance between the tower and the west lot line from 0 metres to 17.6 metres;
- The East Tower has shifted further south by approximately 5 metres;
- As a result of this shifting, the two towers are separated by a distance of 35.4 metres;
- The hotel component has been relocated to floors 4-8 within the East Tower;
- The office area in the West Tower has decreased from 4,348 m2 to 1,488 m2, with the balance now occupied by residential units;
- The skybridge between the two towers has been removed;
-
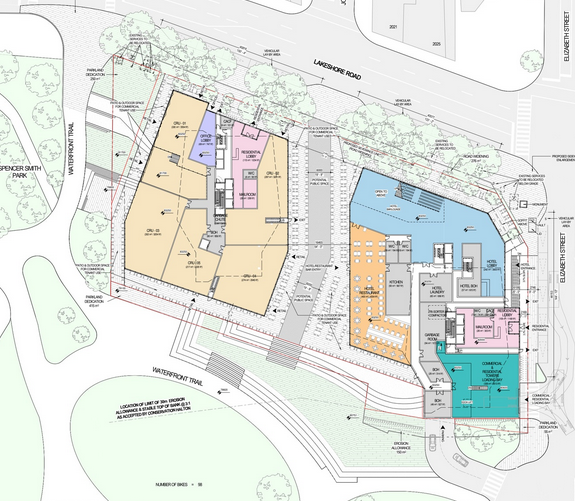
The bridge between the two towers is no longer part of the development. The very steep from from the street level to the park area south of the towers now has some open area that lessens the drop.
The linear space between the two towers has been redesigned to provide a mid- block connection with no atrium space above, and has been revised to include more patio space for commercial tenants;
- The underground parking level has been modified so that there is no stratification below the parkland to be conveyed;
- Parking access and loading for the East Tower has been re-oriented to the south so there is no longer a left turn onto Elizabeth Street; and
- The ground floors of each tower have been reconfigured, with updates including consolidation of the back-of-house uses and the reorientation of the lobby areas.
There have been no changes to the building height. As a result of the changes, the total gross floor area has decreased from 54,928 m2 to 49,203m2, resulting in a reduction in density from 7.20 FAR to 6.45 FAR. Based on the reorganization of the building, the number of dwelling units has increased from 579 units to 594 units. A full update of the relevant statistics is included in Table 1 below.
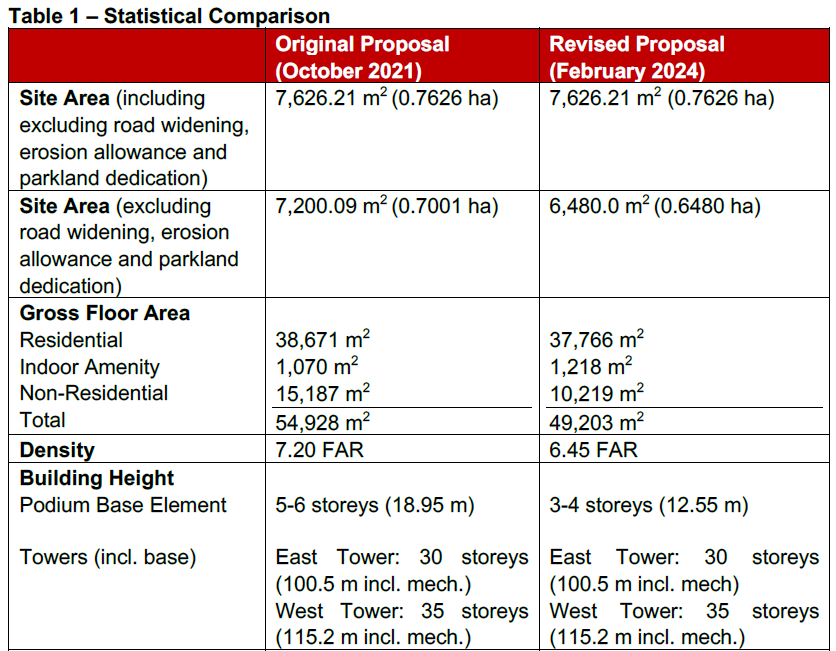

Additional addenda to the technical reports filed with the original submission may also be circulated at a later date, as required.
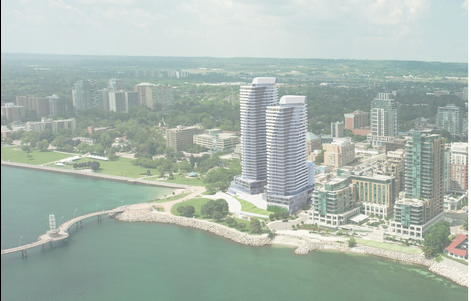
The rendering shows both the Vrancorp development and the Bridgewater development that is now complete. Both have a wide openings to handle walking traffic from Lakeshore Road into the park. The Bridgewater opening takes people to a walkway along that edge of the lake to the Pier and Spencer Smith Park.
“We trust the foregoing is satisfactory for your purposes. Should you have any questions or require further clarification, please do not hesitate to contact the undersigned.”
One would hope that the lawyers representing the city are on top of what has taken place since the application was first filed and the issue when the application was taken to the OLT.
Goodman is a formidable law firm and their lead counsel on the file, David Bronskil, is seen as one of the best there is at OLT hearings.
The City has a strong case – Vrancorp has a very smart lawyer but the lawyers Burlington has hired did catch the very expensive mistake Bousfield made in not getting supporting document in on time to have their application “made”.
Related news stories:
The word “made” was a critical part of the city’s argument
Waterfront: Part of the torturous route to get to where we are today
Minister approves moving Urban Growth Centre north to Caroline.




















There should be no development at the waterfront that will spoil the view and walking downtown for the general population. There are enough condos, high-rises etc. Go north of highway 5.
North of 5?
The Niagara Escarpment is a World Biosphere Reserve.
That’s something more pleasant to look at than the view of a massively polluted body of water.
Wouldn’t you agree?
The fight that was settled was about the Urban Growth Area, and its much more permissive OP and Zoning, being moved away from this site in Downtown south, to further North, by the Minister. This meant that the Vranko application no longer fit in the City OP format for which it had been designed based on the more permissive policies and Zoning.
At bottom, the fight was a disagreement about the date that the Vranko application was submitted complete in all supporting documentation needed by the City to evaluate it.
The Staff and Council initially refused the application on those grounds and Vranko went to OLT. This Hearing decided against the appellant, deciding that the application was not complete, using the case law based word “made” in the final verdict.
Something that many do not know is that applicants are not have to submit an application that definitely meets what the City wants. Right now, the “new” OP is not in-force and effect, and is under appeal by 40 plus developers. Development applications that are refused, or not decided, are pretty much all going to OLT.
Over time, these appeals, as they take a long time to schedule organizing/planning meetings, possible discussions are likely, at the urge of OLT, such that to even get Appeal Hearing dates is setting dates of more than a year forward, and these can be lengthy – this hearing is 15 days right now. OLT has a packed schedule.
In all this time, not even considering what the fight was above, the appeal process can involve negotiations, and the appellant hopes they can find agreement with the City for a settlement , and a settlement agreement to take to OLT. That’s what has happened here. Some of the correspondence actually labels some of the exhibits “for settlement”, although the the appellant planner does not mention the fight process.
Since we are at OLT, they will judge the position of all Parties as they always do, in the frame of the Provincial Growth Plan. A contested Hearing means the City and appellant present and argue their application. It is possible for them to get a settlement, not necessarily a full agreement but some. The Parties could spend much of the 15 days arguing and compromising and negotiating, depending on a how hard a line OLT and each of them positions themselves.
I my quick critical view, given that Vranko lost the fight about what OP Etc his project has to fit in, he has moved almost no where from where he started in the application that failed in the very meaning of what the fight was.
The Decision at OLT and City means that you can’t build what you want to build.
But what I see is you planning to use that same OLT to reverse itself putting it to them to give you what you really want, and it will be something you should not get anyways.
What I see being done now is an attempt to use OLT to argue for what is pretty much a repeat of the last time, and more or less ignoring the message you got from the last time.
I see nothing of Plan B, City staff Council, and citizens, except face slaps in the latest scheme.
You have made an argument for Vrancor to withdraw his application (now modified) & be required to submit a completely new one to the City for its’ assessment & approval. Should the City argue for that, this is still something that the OLT could decide & we would very much welcome that decision.
No matter what they do – they are OUTSIDE THE UGC
You state the key point about the UGC issue to emphasize, and to indicate what can be done by OLT and City. This needs to be kept in mind. I’m concerned that there are other things that can happen or be done that we won’t like.
The province and OLT took away the UGC from Vranko and the more permissive zoning that went with it. This action makes it obvious that the Province and OLT have refused to approve what Vranko submitted in the strongest terms. This is the strength in this that belongs to the City – use it fully, order the applicant to start again with the new initial conditions – the modified submission does not fit the the designated OP and Zoning.
The modified application that Vranko submitted, labelled “for settlement”, as you note, did not start anew to design and submit a completely new application that complies with the OP and Zoning policies frame that they are now entitled to by law and it’s not UGC policies. Vranko wants this material included in the Hearing, as if it is appropriate for them to start with this UGC tainted material suitable for a hashing out of a settlement agreement. To me, that’s an diversion that is not good planning in this very unusual context.
Once the City allows this, if they allow it, they will lose control, and find themselves arguing, negotiating and compromising something I don’t think they want to.
Without a new start it looks to me like Vranko will want to take what is essentially based on the UGC model and try to negotiate – they clearly show that intention in their actions. They will argue Provincial Growth Plan policies, which is their perspective and job. It’s a slippery slope between this Growth Plan, and where does the legally forbidden UGC stand for this Hearing.
Vranko is, to repeat; OUTSIDE THE UGC. A difficulty of interpretation is what exactly does this mean?
My fear is that if we take up the business as usual process, and the City agrees to negotiate towards a settlement you might find the OLT thinking that is okay and will make a decision that we do not like. They might arrive at a decision that contradicts the Provincial ruling moving the UGC and against Vranko. Or, they could be put in a position where they are being pushed to contradict their own OLT decision against Vranko.
The City must start this application all over again – avoid the trap that is being set. Remember that it’s the Waterfront, if I even need to mention that.
A new start will allow the City to draw on all the engagement and citizen involvement. The alternative to this process will be disastrous for the Council reputation.
The potential impact of Act 23 (More Homes Built Faster – Ontario 2022 legislation ) must also be weighed in forming any City strategy at OLT.
I tried to just read Act 23, but could not do anything but skim what must be more pages than I want to count.
I could not “weigh” the potential impact because I don’t think that it can be done with any intelligent, meaningful result. Too much of the Act is unintelligible by paras and sections standing by themselves, and the worst part, is trying to comprehend what multiple combinations and cumulative Policy changes mean in what exactly does it mean and what changes are results.
I strongly suspect trying to decide Merits of the Vranko modified application in a Hearing with 10 or 15 witnesses over 15 days, where Act 23 has to be implemented will be impossible, and I say it will be a fool’s errand.
I cannot believe that a single OLT Officer, or even multiple Officers can knowledgeably interpret the Act 23 meanings. Adding these to trying to figure what meaning and impact the fact that the Vranko is outside of the UGC. So clearly this is trying to unscramble an impossible mix.
Does any body have any clue how to interpret Act 23? I am right now hearing on TV that the Province can’t tell questioners what “attainable housing” is.
So I stand with my previous opinion. START OVER WITH THE NEW INITIAL CONDITIONS AND BUILD A NEW CONTEXT. If Act 23 can be understood that is part of dealing with a brand new design and build.
Pardon me. I meant to add one significant thing about changing initial conditions and changing context.
Vranko is, to repeat; OUTSIDE THE UGC. A difficulty of interpretation is; what exactly does this mean in terms of real built form? How do you know, or even can know, when you get there, – outside – from the Vranko submission?
I submit that you must start anew and it will be relatively easy to design with new initial conditions to create a new context – you can’t get there from where Vranko is.
Is the Waterfront not worth an entirely second chance?
A lot of Burlington residents who will be retiring and downsizing welcome this kind of option .Wonderful view and close to amenities .
I don’t think most citizens will be impressed with the “new” design much more than the original one. The “look at me” tower height, with still massive podiums continue to make Spencer Smith Park seem as just the lawn beside it.
The explanation of the change in the urban Growth Centre location during this long drawn-out process seems to give the City the bargaining chip to scale this down to meet the Official Plan zoning, but we’ve been told this before. If the City caves on this one, as it’s been forced to do so many times in the past, then we have little hope with this Council in controlling high rise growth anywhere in Burlington in the future.
I’d be interested in seeing Citizen’s PLAN B commenting on this article and how they see things proceeding at the OLT hearing in April. Is there any hope?
Check out our last weeks’ “Vrancor Launches Design v1.1 at OLT” post at http://www.planbwaterfrontredevelopment.ca, as well as our remarks on the Gazette’s follow-up article “Wasn’t the fight over the two towers at the Brant & Lakeshore intersection resolved? Apparently not.” Hope that helps, Gary.
Setting aside that what is built on our shorelines is something we should all care about, because once something is built, changing it is near impossible.
“The original applications to amend the Official Plan and Zoning By-law to permit the redevelopment of the Subject Site with a high-rise, mixed- use development consisting of two towers with heights of 30 and 35 storeys, atop a 5- to 6-storey podium”.
According to the February 2024 chart, the proposed podium will be 3-4 versus 5-6 storeys. The East tower will still have 30 storeys and the west 35 storeys.
In the meantime, no new housing units were built and tons of money on both sides have been squandered. Some of the changes that haven been made look like tinkering around the edges. Many of the changes could have been hammered out in a more effective manner.
There has to be a better way.