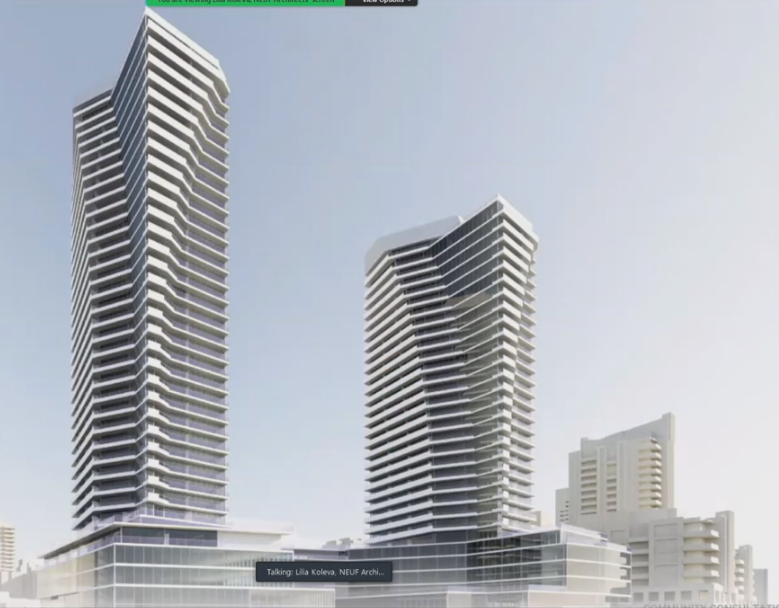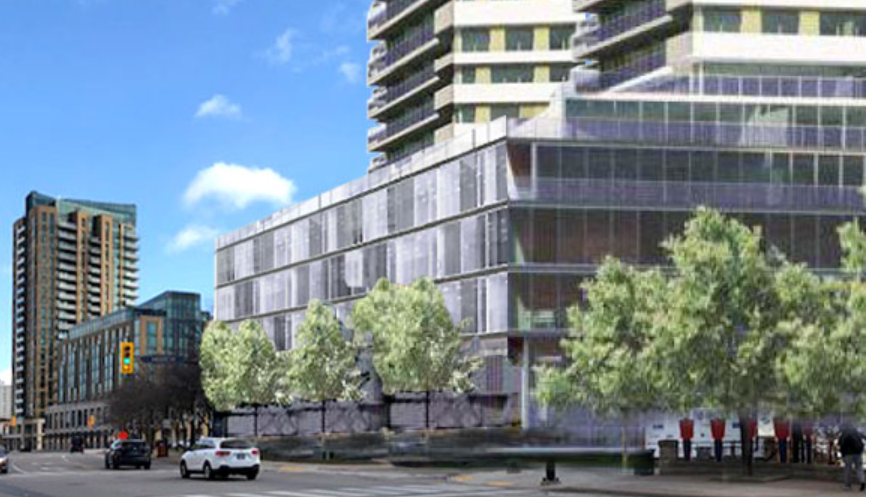 By Pepper Parr
By Pepper Parr
July 18th, 2022
BURLINGTON, ON
Heard anything lately about the plans for the Waterfront Hotel site?
Pretty quiet – and that is not a good sign.

Architecturally stunning – just not appropriate for the waterfront. At 35 and 40 storeys atop a three storey podium – the towers would loom over everything. The Spencer Smith Park experience would never be the same.
Two things have occurred.
The Ontario Land Tribunal, that is the body developers (and sometimes the city) appeal to over planning and development issues, has issued a case number which means that organization begins pulling documents together to first determine just what the issue is and then determine when proceedings will begin.
The other “occurrence” is a letter from The Planning Partnership (TPP) – they are the people who represented the city when there was an extensive series of engagement sessions with all kinds of ideas coming to the surface.
In a letter to the city TPP Partner, Donna Hinde, told the Planning department that they “cannot provide professional planning and /or urban design support for any specific building height through the remaining approval process, including at any potential appeal to the Ontario Land Tribunal.”
When your independent planning consultant quits – you know you’re in trouble.

The first plan put forward was for a six storey podium on which the towers would sit. Access to the site would be through a passage way that would align with John Street. Given the grade level there would be quite a steep set of steps needed to get people into Spencer Smith Park
Earlier in the letter Ms Hinds said “we were directed by city staff to implement a building height of 22 storeys”.
Wow if that is true – and the Director of the Community Planning department said it didn’t happen, there is a serious problem.
Add to those problems the issues around park land dedication and the people of Burlington and the developer are looking at a development that may no longer be viable.
Which the Plan B people would not complain about.
You might want to ask your Council member what they can tell you about this mess.
They are out looking for your vote – this is time to stand on their toes so they can’t walk away.



















We find it very peculiar that a significant report would be published by The Planning Partnership with no reservations and then the author (Donna Hinde) just nine days later (1 day prior to it being approved by the City) claims that she was unduly influenced by City planning staff (still unproven) to limit tower height to 22 storeys. Very peculiar!
FYI, the OLT Case Management Conference for the Waterfront Hotel redevelopment has now been scheduled for all-day August 26th, so this Appeal is moving along quickly. We will be there!
The end of Burlington as we know it. A disgrace.
I agree with those who do not want those horrors built downtown. The congestion alone would be more than the city infrastructure can cope with. Move them over by the Go train tracks….
The consultant “cannot provide professional planning and /or urban design support for any specific building height”. That is because the whole concept of a height limit is completely arbitrary. Why did the city select 22 stories, and not 12 stories, or 32 stories, or whatever number for a given piece of land? A tall building is a tall building, and the experience on the street will be largely the same regardless of how many stories the building has. The city hasn’t come up with any objective means of identifying specifically what is “too much” for a given site or any reason why that is “too much”. So of course any professional planner will be hard-pressed to defend a specific height and provide an opinion supporting it. Which means we’re left with the provincial policy, which requires that higher densities be supported in areas designated for urban growth.
There are factors such as 1.25 parking spaces/ residential unit and a base permission of 5.0:1 FAR that are in Burlington’s 1997 OP and Wellington Precinct that 2020 Lakeshore is guided by. If you remove the 0.13ha for Parkland Dedication required by Parks & Recreation and part of Preferred Concept #2022, you can deduce 21 & 22 storeys and a FAR yield of 6.81:1 (The Planning Partnership miscalculated a FAR of 5.0:1, using gross (rather than net) developable land in their calculation). If a FAR of 5.0:1 was strictly adhered to, you would get 14 and 15 storeys. I agree with your thought that “tall” is subjective, but the above calculations are not.
Chris,
I am making an assumption that the City chose 22 storeys because it matches the Bridgewater tallest building height, a building that was accepted years ago as the key waterfront building at the lake downtown. I would much rather see fewer storeys, but I could see this logic being applied as defensible.
Also, I would think that there has to be some reputable engineering firm that would tell the City just how deep can you go right beside a Great Lake to 1) construct footings and a foundation for a high building and 2) ensure that for the life of that building that the multiple levels of parking below the ground would never flood because of the varying water table. And 3) just how high could that building be without putting the residents and surrounding area in jeopardy from a collapse because of shifting of the earth beneath it?
The Bridgewater has been built for a few years and survived so far, but it is early days in its hoped-for long history. I am assuming it has no flooding problems in its parking levels. Hope I am right.
surely an actual “planner” would be able to assess the impact on an area of a building of a certain size – stuff like traffic, parking, schools, green space, etc. Certainly developers are well served by tame planners who assure everyone that all is well, and the comfortable OLT judges listen only to them. More likely this planner is just tired of the losing battles.
I totally agree!
I totally agree! And all very valid comments!
Chris
FYI, Councilor Kearns at her recent up-date meeting stated the developer has accepted that the development does not qualify to be grandfathered under Minister Clarke’s decisipon and so does not fall within an Urban Growth Centre and so is subject the terms of the new OP and not the higher density requirements that come with an UGC.