April 5th, 2017
BURLINGTON, ON
It was the same room, basically the same crowd three years later, but the mood was a lot different.
Last week the Carriage Gate group told the public what they had in mind for the corner of Brant and James Street – across the street from city hall.
They set out a number of charts and large blow ups at the front of the room of the 27 story tower they wanted to build – one got the impression that the developer was going to talk about the project. Everything seemed to be out front.
Three years ago the Adi Development Group was in the same room. There were no large blow ups of the project they were about to explain to the public and the audience was in no mood to listen. That project kept going downhill from the moment the architect began to explain the project and is now before the Ontario Municipal Board.
The mood was so positive that if the Carriage Gate people had had some sales agreements on the table there were people in the room quite prepared to sign on the dotted line and put down a deposit.
There were some who thought it was a “terrible” idea and the issue of traffic and parking reared its head. Burlington and cars have always had an awkward relationship.
Ward 2 Councillor Marianne Meed Ward, who is no fan of tall buildings, got the meeting off to a decent start. The Mayor and ward 3 Councillor John Taylor were on hand along with a couple of other people from the city’s planning department.
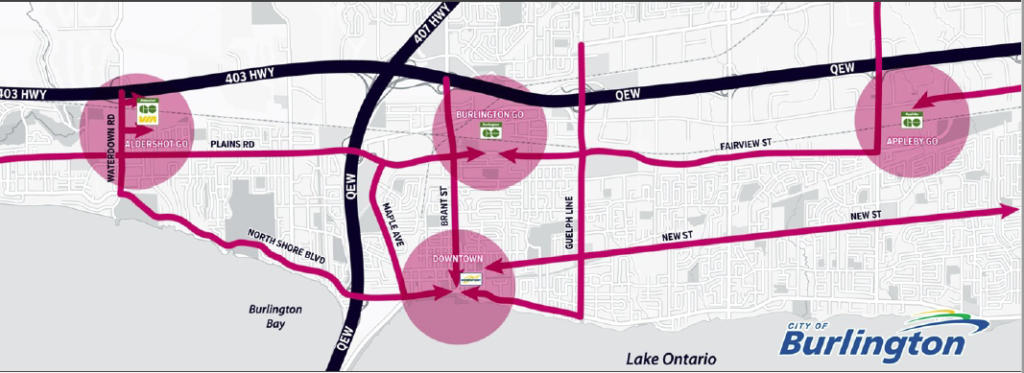
Four mobility hubs are in the planning process. The plan appears to be to focus on the downtown hub first.
The public got to hear about the group that has been created to study and develop the concept of “mobility hubs” – something that has become the most recent buzz word for planners.
Kyle Plas, the senior city planner on this project explained where the project was from a planners perspective and took the audience through the process of getting it before city council where a decision is made.
Carriage Gate is looking for both Official Plan changes and zoning changes. This project would come under the existing Official Plan which is now more than 20 years old and as Mark Bayles, the Carriage Gate manager who would be overseeing the development of the project, explained in his opening comments “the existing plan no longer reflects where development is going.
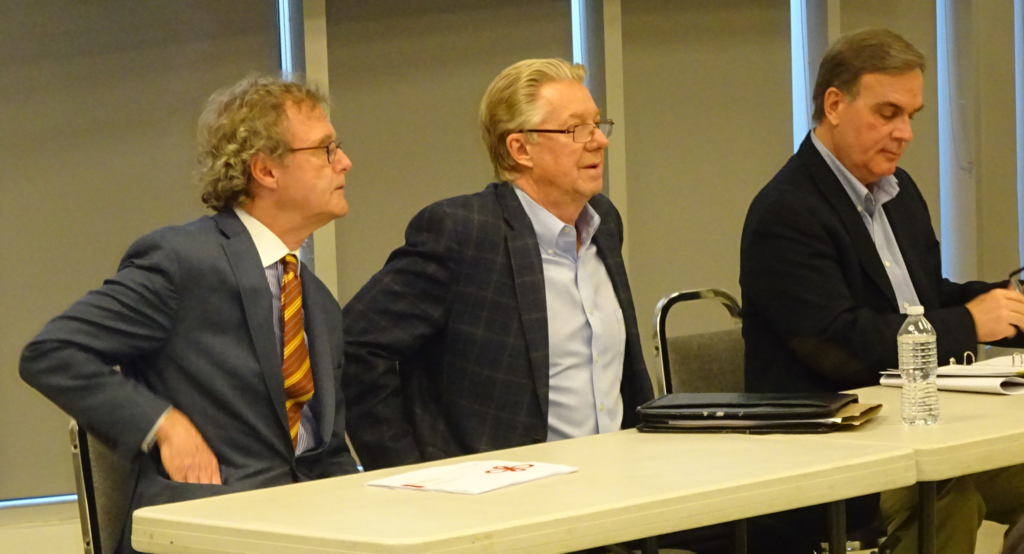
From th left, Robert Glover, an urban planner, Ed Fothergill, planer and Mark Bales, project manager with Carriage Gate
Carriage Gate has assembled a solid team to shepherd this through the approvals process.
Ed Fothergill, a planning consultant who has advised on many of the Molinaro projects and was the advisor to the Carriage Gate people on this project explained the planning environment that everyone has to work within.
It includes the provinces Provincial Policy Statement in which the province sets out where the growth is going to take place; the Greenbelt policy, which for Burlington means the Escarpment and The Big Move which is the framework that the GO transit people work within out of which comes the mobility hub concept.
The GO train service west of Toronto is going to be improved to 15 minute service and eventually it will be electrified.
The improvement in GO frequency is intended to get cars off the QEW and handle the expected population growth.
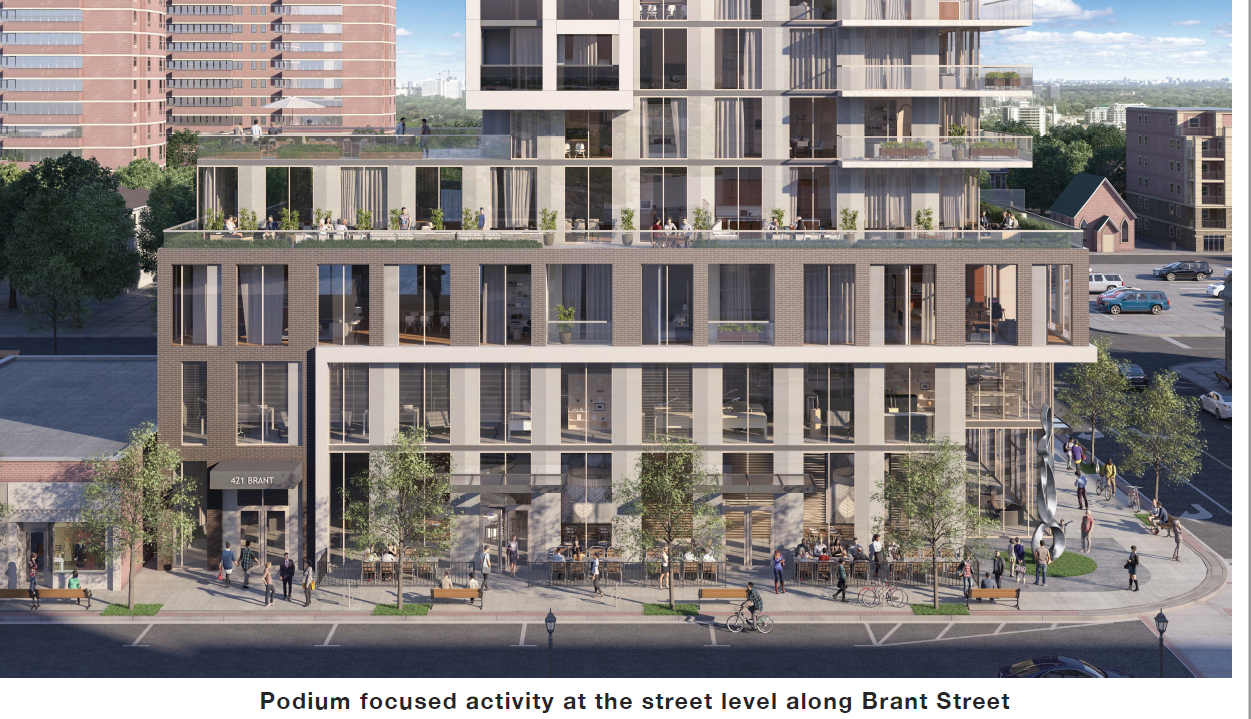
Close up of the Brant street side of the building. The city wanted smaller shops at the street level; the developer had no problem complying. The restaurant on the site is to be included in the building.
Many in Burlington don’t like the idea of growth – but the population of the city is going to grow – the province has said that is what is in the cards, and because we can no longer grow out, – there isn’t much more left for development within the urban boundary for new development the growth will be up, not out. Thus the high rise.
Given that there are going to be buildings in the 27 story and higher range where should they go?
Robert Glover, an architect and planner with the Bousfields, a community planning firm that has handled some of the more impressive developments in Ontario gave the audience his take on how Burlington and high rise buildings are going to learn to live together.
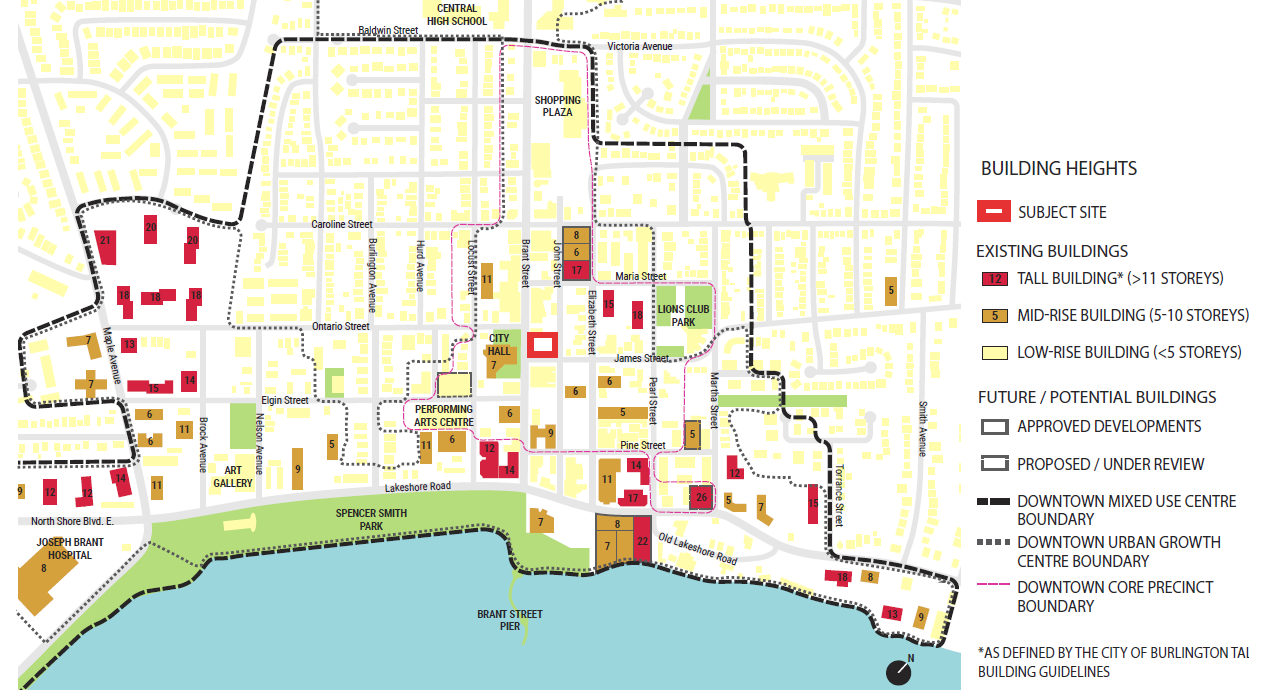
Tall buildings in Burlington tend to be away from the downtown core and on either side of Brant Street.
He explained that Burlington has a lot of tall buildings – mostly in the 8 to 12 storey range that are set out in different parts of the city with a concentration along Maple Avenue.
Glover said his view was that with buildings all over the city Brant Street was sort of an orphan with very little that would attract pedestrian traffic. The view he put forward was that Brant needed to become the spine that buildings would be anchored along. The Carriage Gate project was to be the first. The development that is known at this point by it’s address – 421 Brant – they have yet to release the name for the project.
Glover set out how he thought the city and the high rise development that is on its way would evolve. Brant Street would become the spine on which development would be anchored. The Street would have one of the four mobility hubs at the bottom one block to the east and a second mobility hub at Fairview – a part of a block to the east.
The public in general doesn’t know all that much about mobility hubs – the city has planned a public meeting for April 12th where people can get to meet the Mobility Hubs Team.
The houses in the city are now so expensive – we are seeing $1 million homes in what are described as normal suburban communities.
The principles in any development seldom take to the stage. They sit in the audience and listen carefully trying to get a sense of the audience and how they feel about the project that is being explained. Nick Carnicelli sat off to the side and seemed satisfied with the way the meeting had gone.
He had every reason to feel satisfied – his people had put on a good presentation; they answered all the questions and didn’t duck any of the issues.
Parking seemed to be the one that bothered people the most. The plan presented called for 183 parking spots; one for each unit in the building. If there is going to be a problem with this project that is probably where the city will ask for changes. The design calls for four levels of parking.















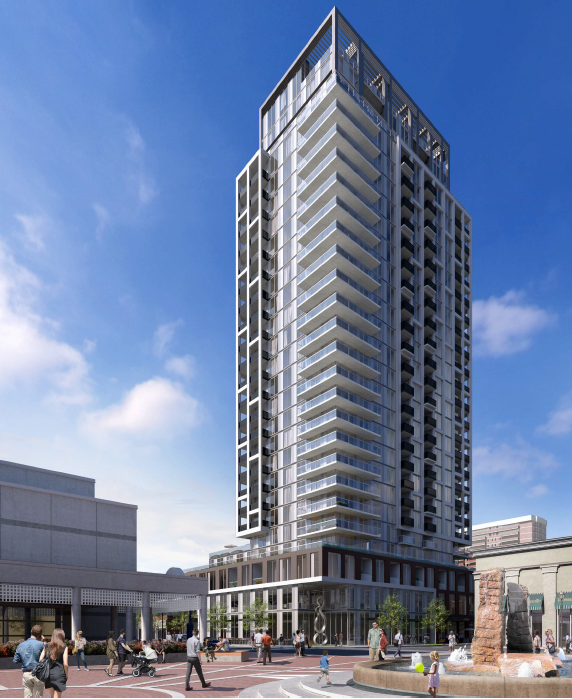

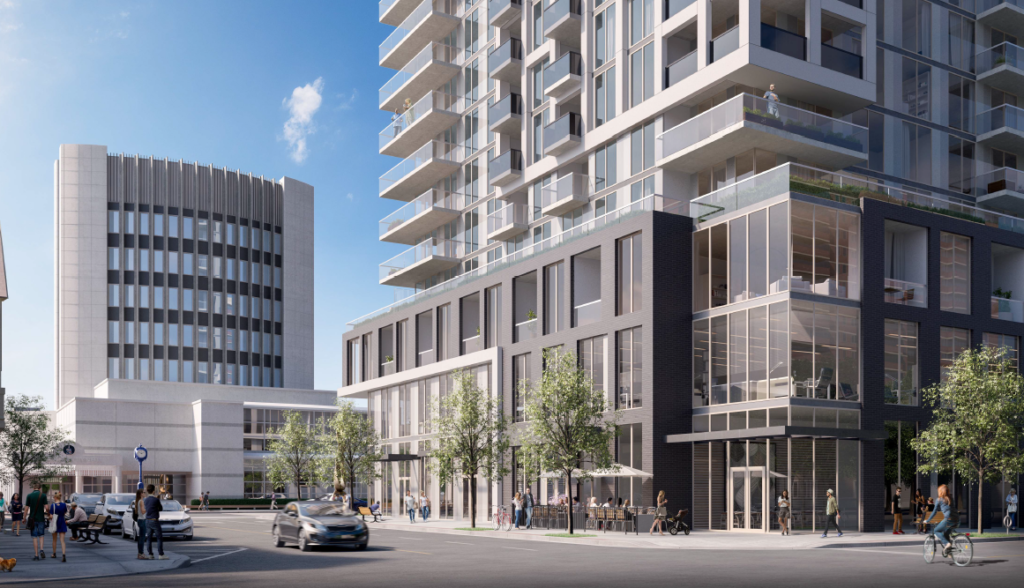
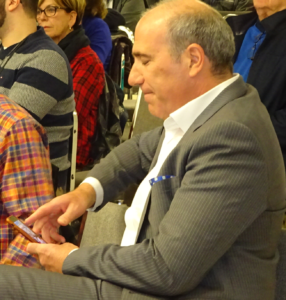

One parking spot per unit? I would never buy a condo without two owned spots. I know of very,very, few where both the husband and wife don’t each drive. If not just for the resale value.
Burlington is a funny place. “The traffic will be TERRIBLE!” “Why is there is only one parking space per unit?!”
If you can’t live without two parking spaces, don’t move here. Something tells me the developer will have no problem selling every single unit at top dollar–even with one parking space.
Finally! An adult conversation with an adult developer!