April 9th, 2017
BURLINGTON, ON
According to Ward 2 city Councillor Marianne Meed Ward Burlington has 73% of the intensification it is going to have to take on by 2031 – which is beyond the scope of the much vaunted Strategic Plan. She seems to be saying we are already there.
Does that mean we can stop building? The developers certainly don’t think so. There are currently a number of developments taking place in the city – and not all of it is in the downtown core.
The Adi Development Group is in what looks like close to the mid-point in their Link – a rather adventurous looking set of buildings on Dundas and Sutton; cheek to jowl to Bronte Creek.
The Adi group has always had strong design; nothing beige about these people. Their buildings should take awards for the look and, except for the Martha and Lakeshore project that is mired down in Ontario Municipal Board hearings, locations.
The project on Guelph Line just north of Mainway is a fine building.
The Link will appeal to the people who like to live in buildings with a smart progressive look. No word yet on just where the project is in terms of sales. But the cranes are in place and the building is rising floor by floor.
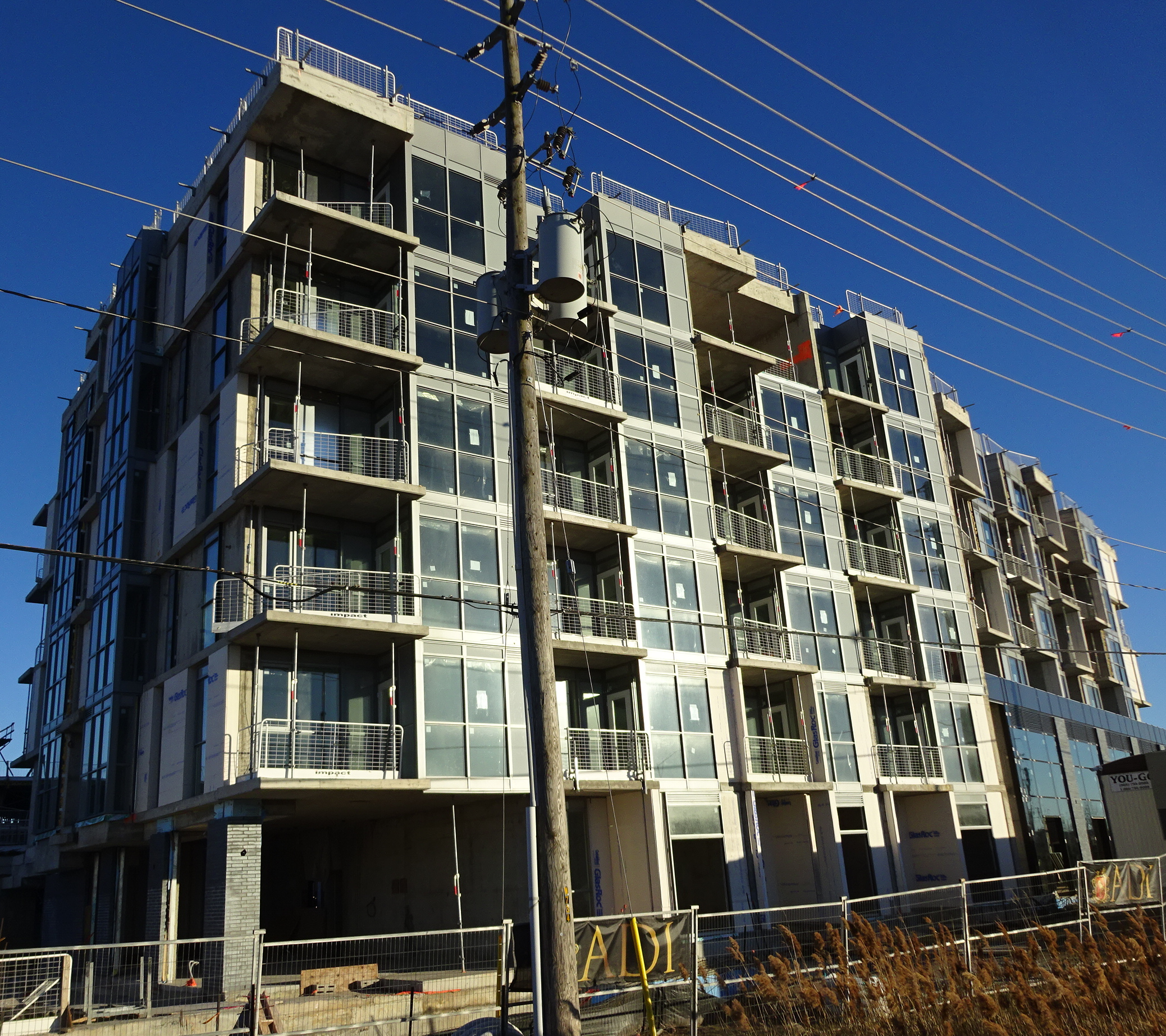
Link – seen from Dundas Street. The eastern side of the project borders on a path that runs along the side of Bronte Creek.
The development does have some OMB history attached to it.
If the information on the ADI Development web site is accurate this project is very close to be sold out. The offered 1 BED, 1 BED + DEN, 2 BED, 2 BED + DEN, 3 BED + DEN and 4 BED + DEN.
Not much of anything left but developers may play the game the big show entertainers play when they announce that a new block of whatever they are selling has been released. The development business calls for a lot of cash up front – they do what they have to do to manage the demand for their product and keep the prices where they want them to be.
As scrappy as they can be on matters regulatory and legal – no one can take away from them the design flare they have shown. The are brash, direct and know where they want to go – and are in the process of creating a brand that will signify value and a certain flare.
Linx2 will have 154 units and is scheduled to open Fall of this year. That could actually happen.
The Molinaro Paradigm project on Fairview is in the process of changing the city’s sky line. Tower A has reached its full height with just the mechanical that will sit on the roof to be completed. Towers B and C are under construction.
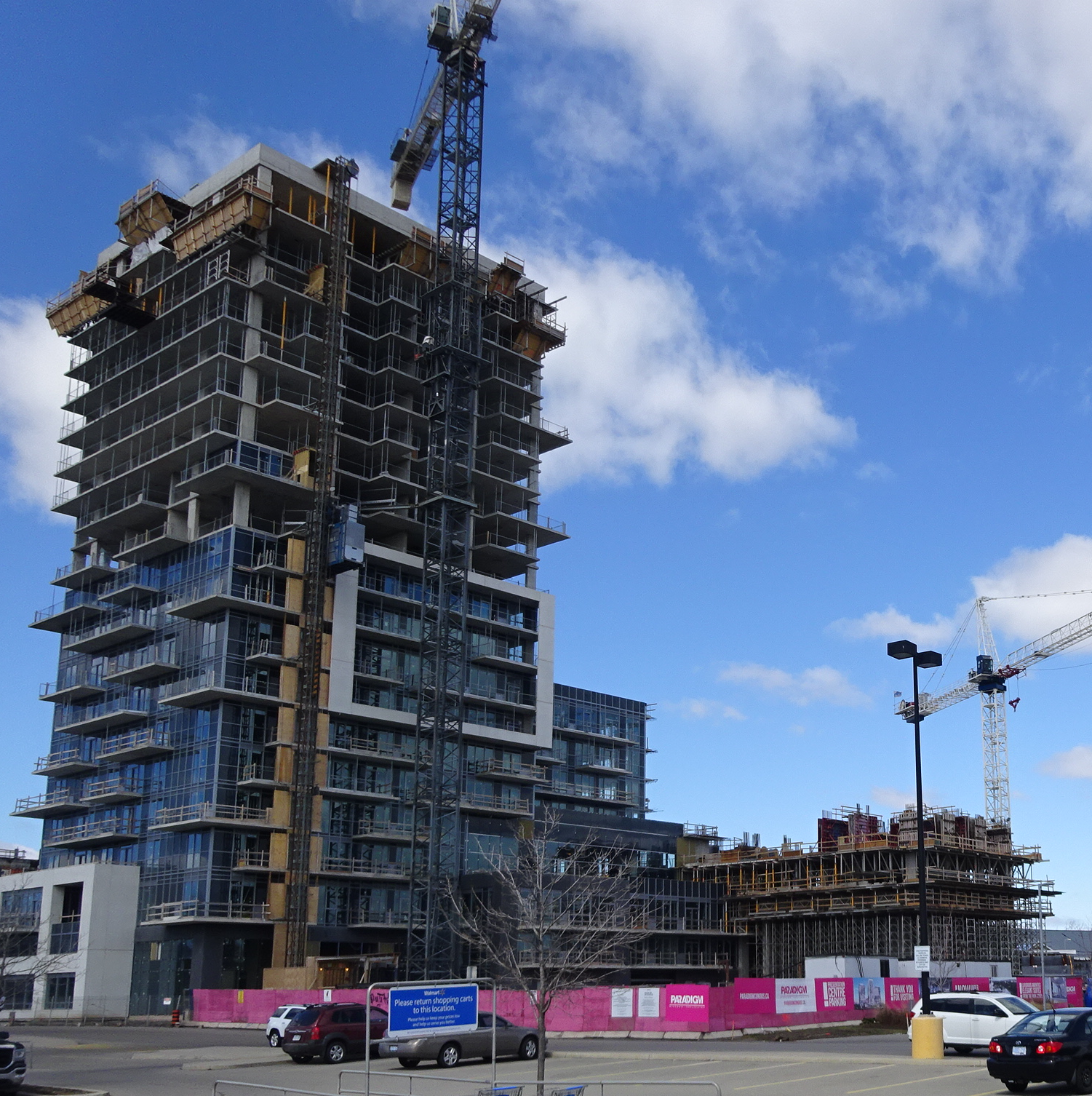
Tower A of the Paradigm project has reached its peak while Tower B and Tower C to the east begin their climb to 21 and 19 storey heights.
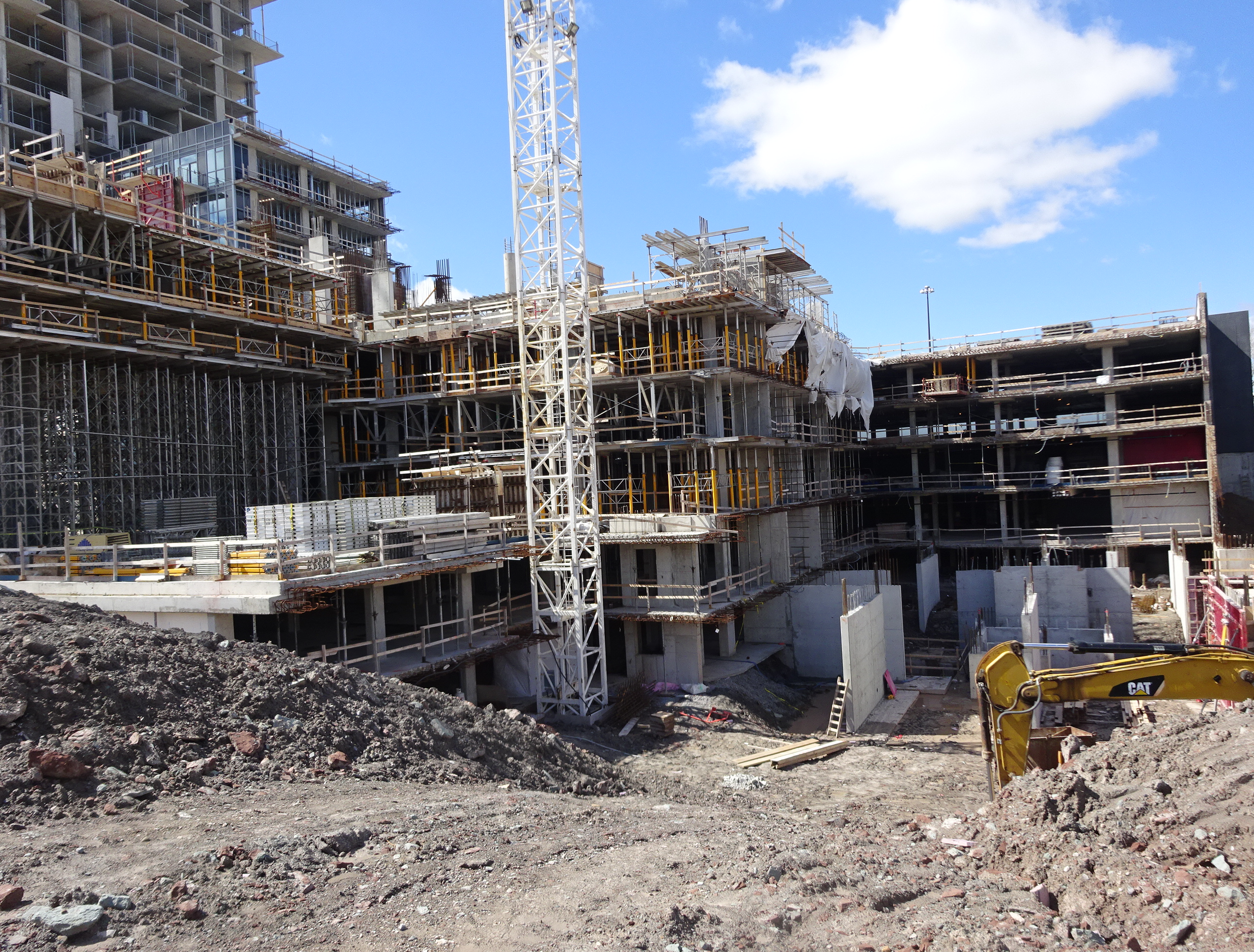
Towers B and C of the Paradigm project on Fairview next to the GO station and across a parking lot from Walmart.
It is a large site that will eventually consist of five buildings.
In the downtown core the Carriage Gate people are close to the bedrock level they need for the three levels of underground parking. The condominium will be a combination of a 3 storey stone and precast podium that will accommodate a select group of upscale retail establishments at ground level and professional offices on levels two and three. Atop the podium there will be a 17-storey glass tower with condominiums.
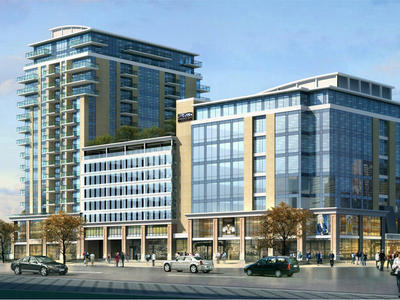
This is a three part development with a condominium tower, a parking garage and a medical center. Each has its own name. Berkeley for the condo – garage for the garage and Medica One for the medical centre. The development will get build in stages.
The project is to consist of three buildings when completed. The condominium will be the first to get built, followed by the eight level parking garage and then the eight story medical building that will border on Caroline.
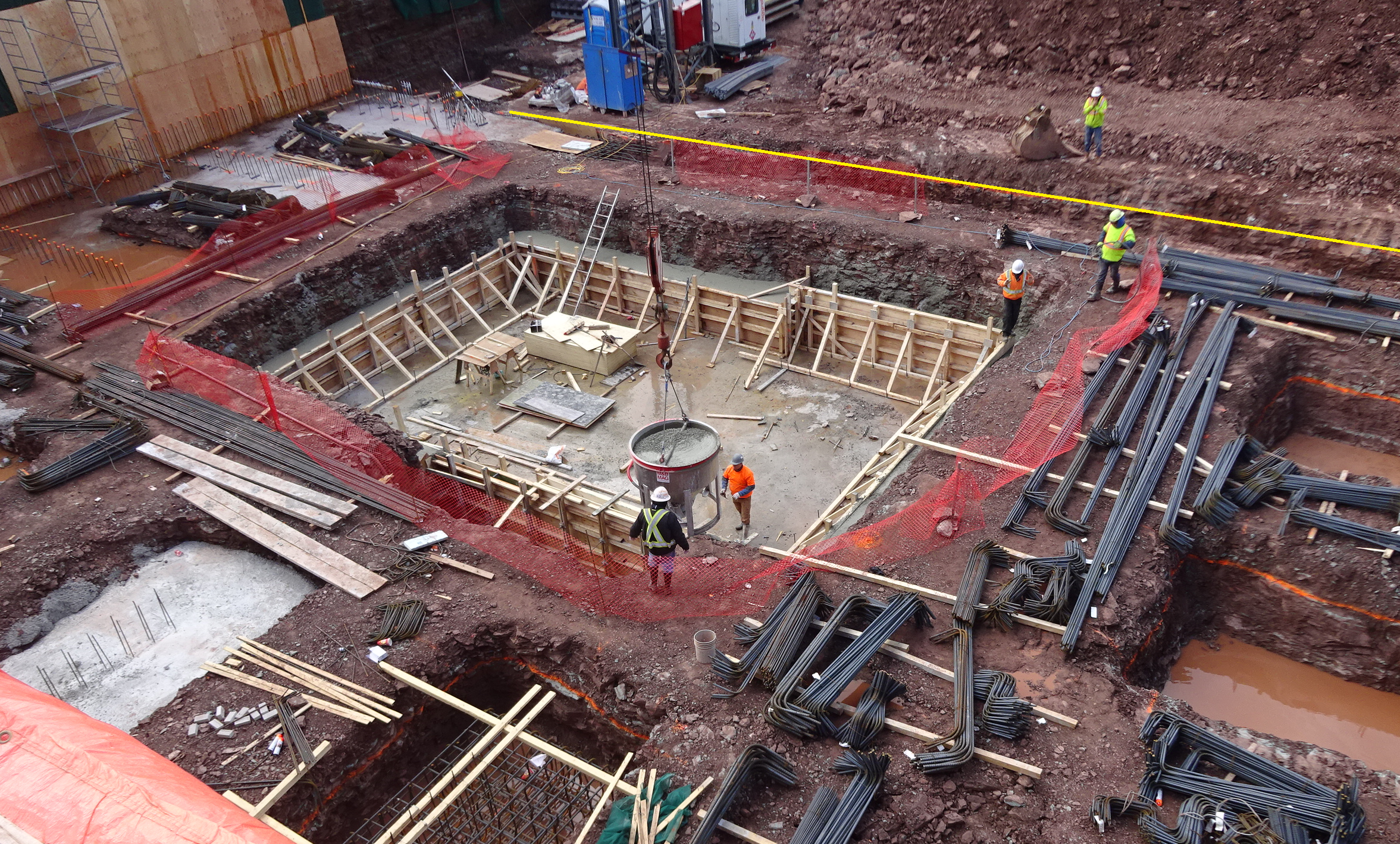
The Berkeley at bedrock – bottom floor of the three levels of parking with 19 storey’s of condominiums. The yellow line at the top is the demarcation point for the condominium and where the eight level parking garage with a grass roof will be.
The project will give John Street a bit of a much needed boost in terms of what the street looks like.
Parts of the street look more like a back alley than a street that will have one of the mobility hubs at its base.
The city is going to get a chance to learn more about just what a mobility hub is and how it fits into the development of Burlington in the longer term. The draft of the Official Plan that was released last week suggests that major development is going to be located around the four mobility hubs.
At least one developer who was coaxed into putting funds into a creative and much needed development in the east of the city got a bit of a shock when they learned that the project might not get lift off. There are others that see the mobility hub concept at somewhat limiting.















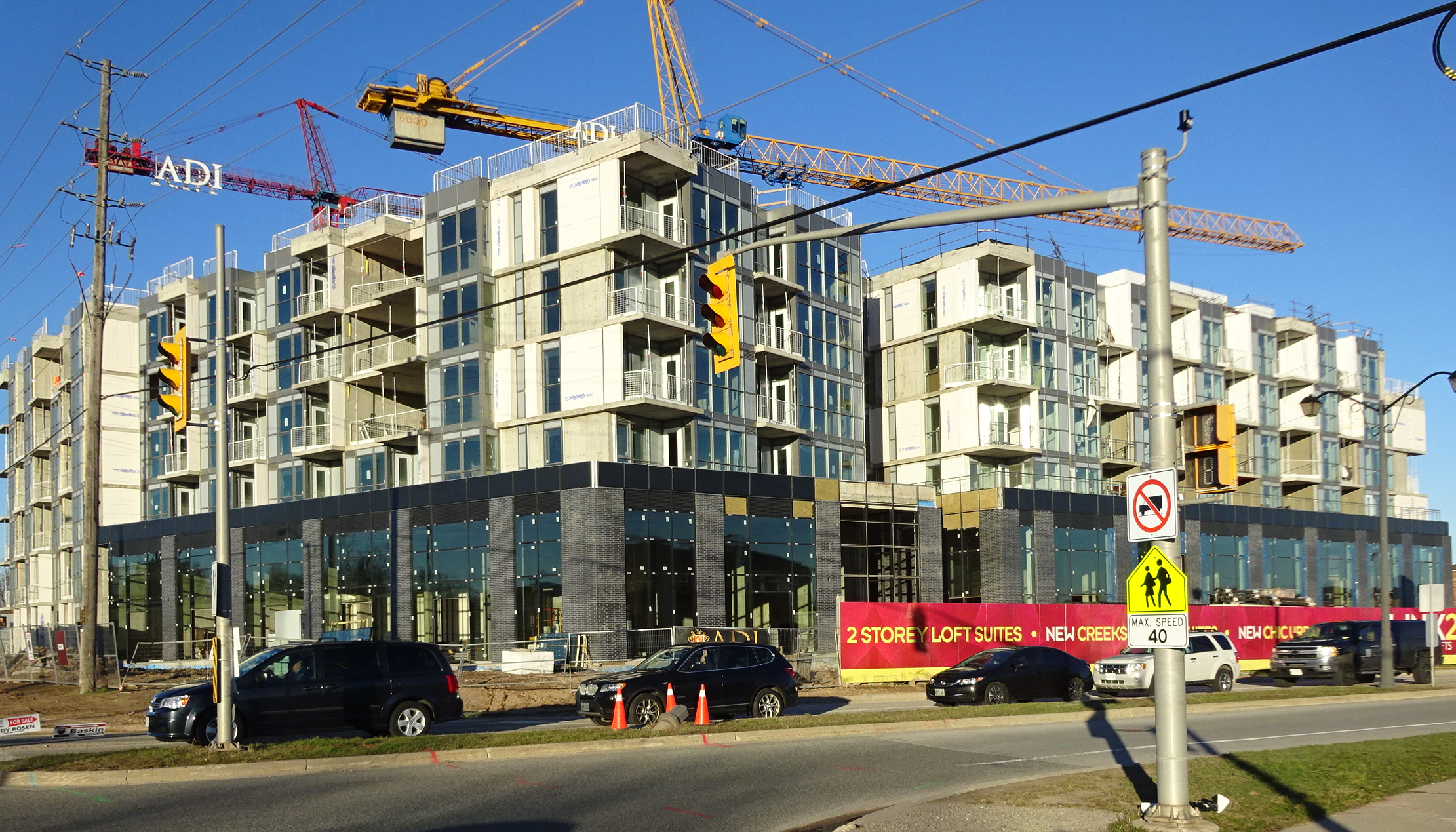


Sorry for the dumb question but if there is no need for further intensification (hard to believe) in the Downtown, why is the City completing the mobility hub studies and the transportation plan. Something seems wrong here.
Good point Hank.
Not that we can’t use some more, which as you point out is hard to believe.
But the buildings proposed are too high and too much, and are leading to too many. Especially across from city hall as frontage.
Cut 10 or 12 or so stories off (just an educated guess), more on the frontage of Brant st, and real intensification, over greater horizontal space, and parcels, will take place.
But no, the developers smell blood in the Planning dept of City Hall, and the lack of any real plans of control, or transportation – which saves them DC money and engineering and EA hassle – so go for it.
They say the mobility hubs are somewhat limiting – another assault front – so even this plan is not enough for the bloodthirsty. Intensification, according to The Plan isn’t enough either – upward and outward, let’s go.
Greed knows no bounds.
When do we find an equilibrium? When do we find self control?
We all have a point – find the middle.
But, “the center cannot hold”.
“The condominium will be a combination of a 3 storey stone and precast podium that will accommodate a select group of upscale retail establishments at ground level and professional offices on levels two and three”.
Really? Take a look at the existing businesses on the ground level of the condos on the north side of Lakeshore Road just west of Brant. They are real estate offices. Do you see any convenience stores, small supermarkets, dry cleaners, shoes repair stores, jewellery stores, produce markets, etc.? No. Wonder why? Simple. They can’t afford the rents!!!
Greg is absolutely right. These mobility hubs are idiotic. They are going to exacerbate this City’s already horrendous transportation gridlock. They are going to contribute nothing aesthetically to the downtown core. They won’t do anything to facilitate or promote small businesses, and we will end up with a downtown core with no parking, no parks, no stores and no amenities.
This City is indeed becoming a itinerant workers camp, and we can thank Adi, Molinaro and others for building a truly ugly collection of warehouses to accommodate them.
“There are others that see the mobility hub concept at somewhat limiting.”
“Limiting” – It’s idiotic. All it ‘solves’ is making an easy commute for 2-5k people and an excuse to build large buildings. Fyi There are no large parks around these “hubs”, no schools, no commercial areas and no plans for either. So “mobility” to Toronto is all they have. They are crappy places to put people – unless all you care about is jamming more people into the Burlington migrant workers camp.
No parks? Spencer Smith downtown. Sherwood Forest at Appleby. Hidden Valley and Aldershot Park at Aldershot. I’ll give you that there’s not much around Burlington GO.
No schools? Well sure, not right next to the GO stations, but Aldershot and Central are a short walk away from a hub.
No commercial areas? Definitely no commercial downtown. And nothing at Appleby and Fairview, or along Fairview, Plains, or Harvester, and certainly not in that Walmart next to Burlington GO.
Yes and Lasalle Park gets so crowded , too crowded– oh wait maybe those are trees and not people. Acres and acres of underused park.
I guess we have different standards as to what a high quality high density development would look like.
Large buildings with families should have adjacent park and play space. Real soccer fields beside them, not 15 minutes down the road. I guess a single Walmart is better than nothing. It’s hardly what I would call an attractive commercial area.
Greg, I’m honestly trying to understand what you’re advocating for, but I’m struggling. I suspect we might actually be looking for something that’s more or less the same… dense, walkable, compact street grid, good mix of residential/commercial/jobs/green space/culture/things to do. Am I close to the mark?
Admittedly there is a clearer path to that vision in the downtown than at the other mobility hubs. The path from a Walmart to a vibrant high quality neighbourhood isn’t entirely straightforward, but there are precedents. Ellen Dunham-Jones’ TED Talk is a decent place to start if you’re looking for some examples.
Ultimately our disagreement may just be a matter of perception. I see a lot of untapped potential around the GO stations, and lots of opportunity to put that land to better use. You see a Walmart and a parking lot and nothing more than a “migrant worker camp”. I think it’ll be a lot more than that, but it’s not going to happen overnight, and it’s going to require good planning policy that’s aligned with the market conditions on those sites.
For me the only reason to increase density is to create a higher density of amenities for residents.
If you see 1,500 sq foot family apartments floating around parks – check out the West Mall in Etobicoke – your closer to the green space and park density I’d like. These buildings just lack a commercial component and could be a little more pedestrian friendly.
The first floor has to be real commercial fire code for restaurant, transport truck access plan, commercial venting, high quality parking. 2-3 office space with below grade parking. I want real commercial or the whole enterprise is a step backward.
400 sq foot apartments with not a blade of grass in sight? It’s not a compelling place to live. It’s just people who can’t live where they would prefer forced into it.
Thanks to Meed Ward for keeping track of what some see as open season for developers in Burlington, disguised as intensification and the Strategic Plan.
Intensification is one thing, but how much is okay, and how much is too much? What’s enough is a foreign concept at City Hall.
There doesn’t seem to be any guidelines put forward by the city of what any of these are.
What’s happening is developers make proposals for big buildings based on intensification meaning only more, what you can get, no limit, no target as constraint, just keep building while the getting is good.
Grow Bold, no restraint.
But residents want the targets spelled out, and then no more.
Only Councilor Meed Ward is paying attention to this, apparently. No one else.
Thank you, and way to go.