 By Staff
By Staff
December 7th, 2016
BURLINGTON, ON
On Monday at a Waterfront Group meeting the public learned that the developer behind the proposal to build 39 townhouse units on adjacent properties located at 143 Blue Water Place and 105 Avondale Court in Burlington Ward 4 has decided to appeal the city council decision to not recommend the project.
One of the reasons being used to justify the appeal was reported to be that the city chose not to retain waterfront land when they sold a strip of land to adjacent property owners between Market and St. Paul Streets.
The irony of it all is mind boggling and has come back to bite the rear ends of the current city council.
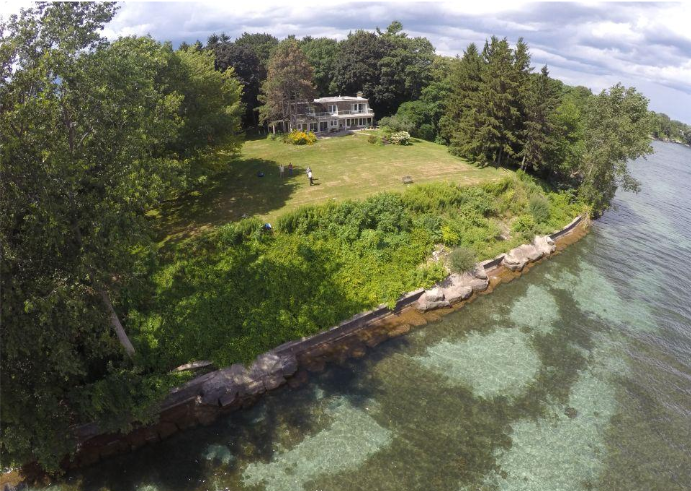
An incredible setting – that is one Mother of a front yard.
The Blue Water property is unique in a number of ways and is an example of a Burlington that once was but that is now being bought up and, many feel, is being over-developed.
Should the developer win at the Ontario Municipal Board hearing – yet to be scheduled – the 39 properties will get sold overnight. It is a magnificent site.
Residents on the other hand see a lot of problems with this development – they point to the significant increase in traffic that will take place – the plan calls for more than 75 underground parking spaces which means a lot of cars spilling out onto Lakeshore Road.
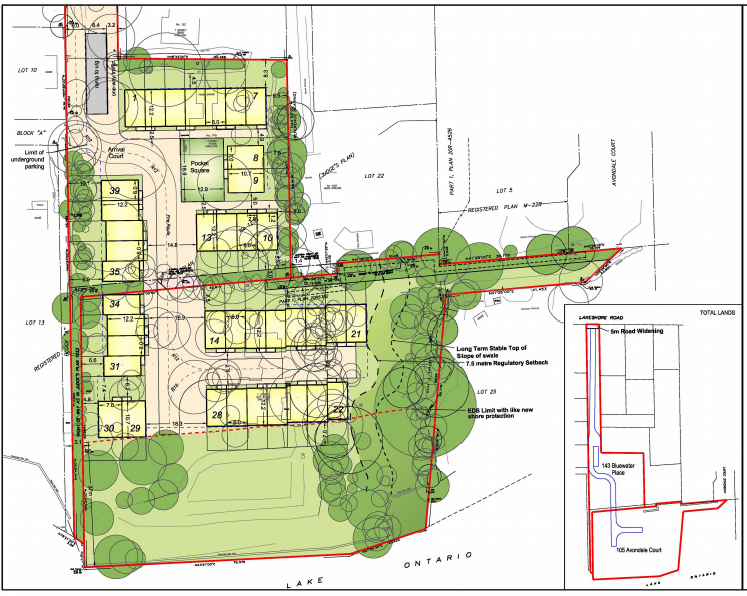
This is what the developer wants to do with the land they have acquired. Can it be stopped?
The residents also believe that should this project get approved at the OMB, all of Lakeshore Road between Sioux Lookout Point all the way to Appleby Line, which is zoned as R1.2 Low Density Residential permitting only single detached homes, will be at risk to the same kind of development.
They maintain, on their web site, that “Development here would serve as a game-changing precedent to allow similar future out-of-scale developments not in keeping with the character of our lake shore neighbourhoods.”

The residents argue that if the Blue Water project is approved all the land in yellow is at risk of development. There might well be hundreds of property owners who would welcome the opportunity to reap a very significant gain on the sale of their land.
On Oct. 31, 2016 the City Council voted to uphold the recommendation of the Planning Department to refuse the application for 35 townhomes and 4 Semi-Detached homes. The townhouses would have roof top decks making them what city planners call three storey homes.
First Urban, the developer, had reportedly said they would submit a new design. In a note on the residents’ association web site they say: “The developer has stated that they are working on a new application that will include only single detached homes. We will let you know what the details of this proposal are as soon as we receive them.”
They changed their minds and have appealed the city’s decision to the Ontario Municipal Board.
One of the points said to be set out in the appeal is the developers opposition to a requirement that they provide water’s edge land to the city. The developer, in their submission to the city, have a well developed argument. They maintain that the city has already broken the requirement that:
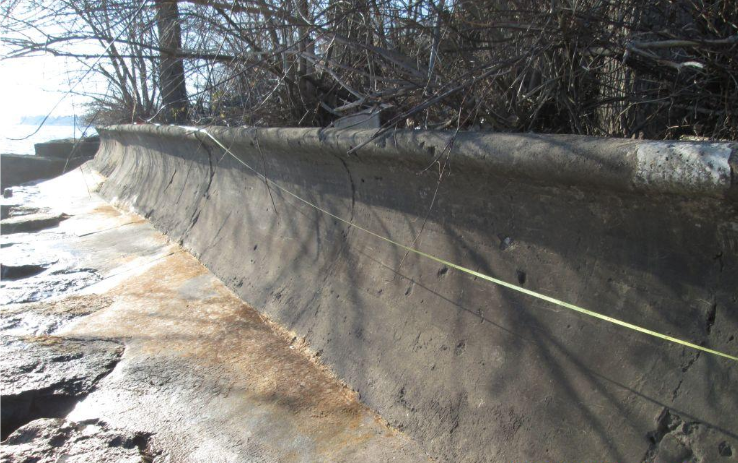
An acceptable breakwater for the current use – not up to standard for any kind of development – and the city wants the land for public use.
“Land below the stable top of bank is to be dedicated to the City as a condition of development;
A 15m strip of land above the stable top of bank must be dedicated as part of parkland dedication to accommodate the waterfront trail.
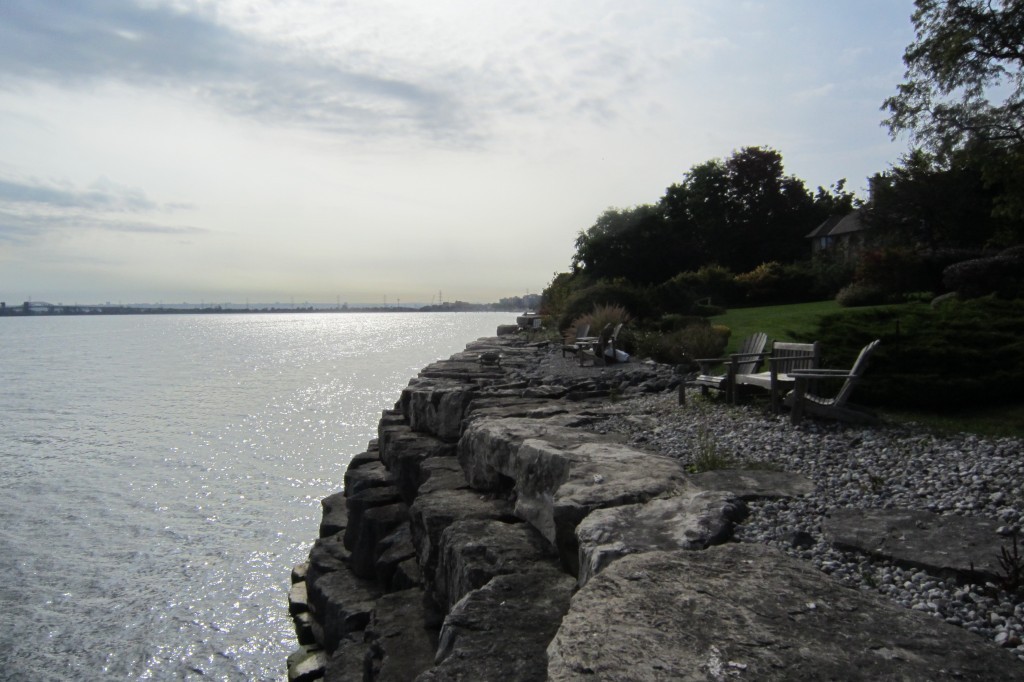
The city approved the sale of this waterfront property – they ended up with less than a quarter of a million dollars for their share of the land. The Blue Water developers are arguing that the city really doesn’t have much of a leg to stand on when they say the waterfront has to be kept for public use.
Many want to know where this requirement was when city council approved a decision to sell lake shore property between Market and St. Paul streets in April 2015?
Part II, Section 9, Waterfront of the Official Plan states:
“The shoreline is a unique natural feature, part of a sensitive and complex ecosystem, which adds significantly to the identity, character, setting and well being of the City and its citizens. Waterfront policies relate to property immediately adjacent to the Lake Ontario/Burlington Bay shoreline, including parks and open space. In planning for uses of the waterfront, the effects of human activities on the natural environment must be considered to maintain the future integrity of the waterfront”.
To have the city council April 2015 decision used as part of an appeal for the Blue Water development further along Lakeshore Road is particularly galling.
The opposition to that decision – selling the property between Market and St. Paul Streets – was supported by a petition with hundreds of signatures. It was one of the worst decisions city council made in 2015 – and it looks as if it is going to haunt us for decades.
Along with the “top of bank” requirement the city planners added the following:
As was indicated prior to the submission of the application and throughout the application process, the City of Burlington maintains that the proposal also requires an Official Plan Amendment. The calculation of density is currently based on the gross area of the site, which does not comply with the city’s policies for hazard lands.
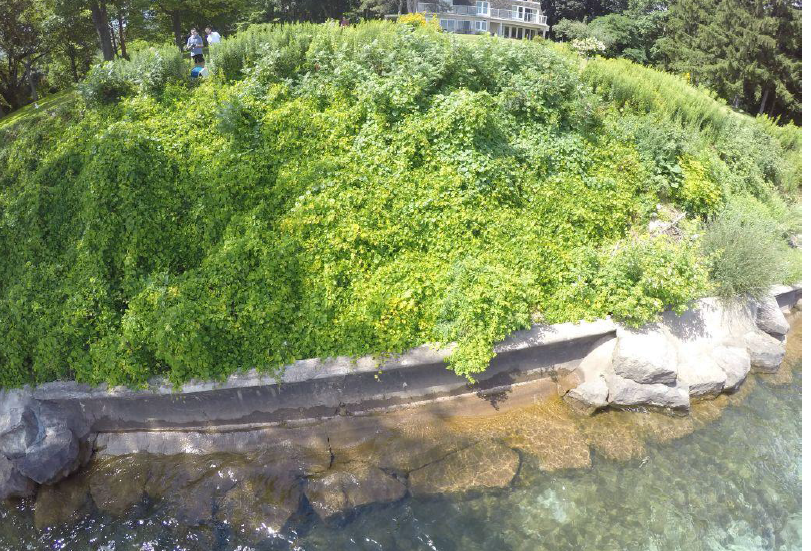
Are these hazardous lands?
In general terms ‘hazard lands’ are areas where natural hazards exist, including floodplains, steep slopes or organic soils. Due to these site limitations, new buildings are generally not allowed in hazard areas. For the purposes of this report the hazard lands refer to the lands immediately adjacent to the shoreline of Lake Ontario.
The property is not located within an intensification area and is not identified in local planning documents as a site for which increased density should be considered;
A Functional Servicing Report should address limits of development, tenure of ownership, lots involved, and how services will be provided to surrounding homes;
All properties must connect to new municipal services. The Functional Servicing Report should address how to tie third party lands to the new condominium corporation.
When the rezoning application was submitted by First Urban in June 2016, the applicants provided the requested fees and studies and therefore met the requirements of the Planning Act for a complete application. That’s when the clock starts clicking – the city had 180 days to respond to the application – which put a squeeze on because public meetings tend not to be held during the summer when many residents are away on vacation.
Might that have resulted in a staff report that could have been better?
When an Official Plan Amendment application was requested, the applicant declined. First Urban Development indicated that they would be willing to reduce the number of townhouse units at a later point in the rezoning process in order to achieve a maximum of 25 units per net hectare as calculated on the developable portion of the site.
Unfortunately, as the application and technical studies were reviewed, it became apparent that there were major deficiencies in the application and technical documents, and that the proposed townhouse development could not be supported. A decision has therefore been made to bring a refusal report to Committee and Council within the 180 days provided for in the Planning Act.
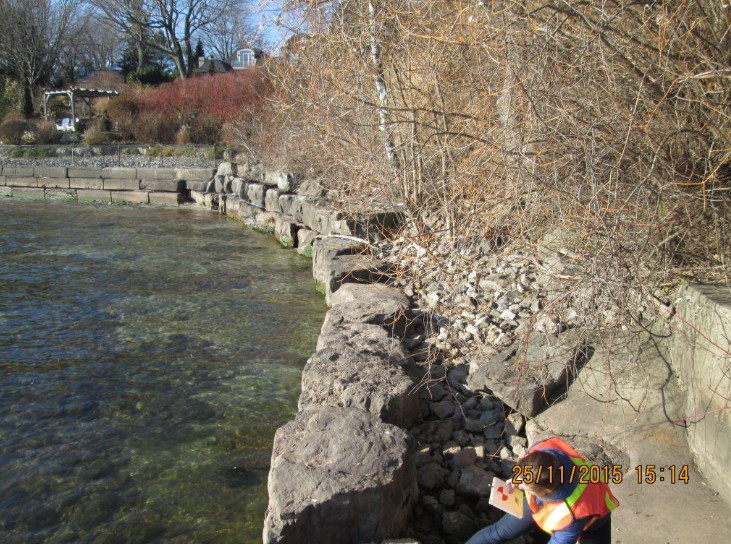
The city maintains they have a right to 15 metres from the top of bank – the developer is arguing that they don’t and are using the Market Street giveaway as a precedent.
As part of their review of the rezoning application, Conservation Halton seeks to ensure that waterfront development be ‘generally directed to areas outside of the hazardous lands’. Hazardous lands are those lands adjacent to the shoreline of the Great Lakes.
Extensive tree removal (198 trees) is unacceptable;
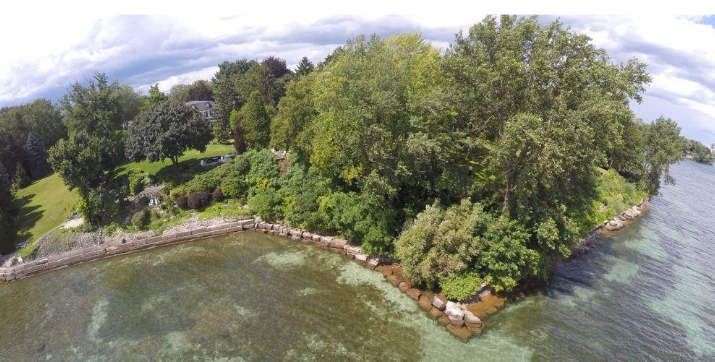
The proposal is to cut down 198 trees.
Currently these two properties support two single detached dwellings. To redevelop the properties to support 39 residential units is an unsuitable form of redevelopment given that the land use pattern is not in keeping with existing single detached land use pattern of the existing residences. Similarly, this area is not a designated growth area and the infrastructure and public service facilities are not available to support current and projected needs as outlined in the development proposal.
Staff says “no go” to this development.
Staff have reviewed the rezoning application in accordance with applicable provincial, regional and municipal planning policies. It is staff’s opinion that the proposed development does not meet the policies of the Official Plan and that the submitted proposal requires an Official Plan Amendment. The calculation of density is currently based on the gross area of the site, which does not comply with the city’s policy related to hazard lands.
This rezoning application seeks to redevelop the property with a higher density/intensity than permitted under the existing zoning. The housing intensification policies are intended to permit residential intensification within existing neighbourhoods provided that the additional housing is compatible with the scale, urban design and community features of the existing neighbourhood.
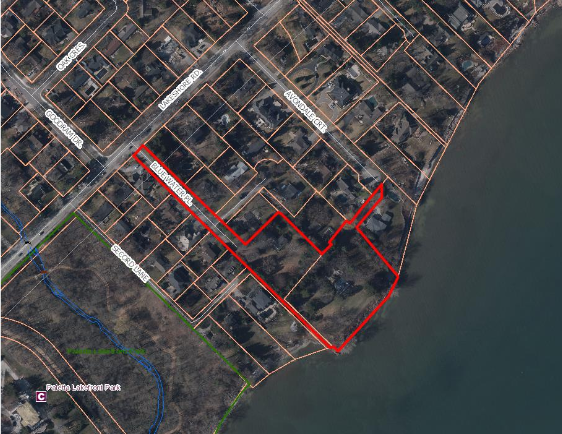
A developers dream – and a possible nightmare for the city. Where did this on go off the tracks?
Overall the proposal represents an over intensification of a stable low-density neighbourhood, putting strain on an under-sized private road in an area under-serviced by public transportation. This report recommends refusal of the rezoning application to permit 35 two- storey town homes and four (4) two-storey semi-detached dwellings on the grounds that they do not represent good planning.
It is the content of the planner’s report, to refuse the development application that went city council who decided to concur with the planners.
It is that document that First Urban is appealing.
Burlington is terrified of OMB appeals – they seem consistently prepared to bend over to satisfy a developer.
This is another development story with long legs.















What a surprise! (NOT)