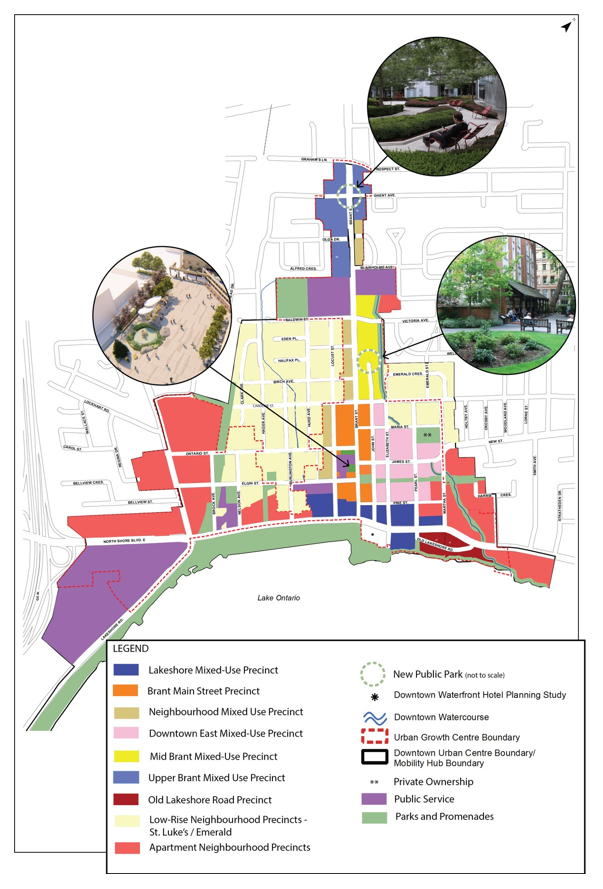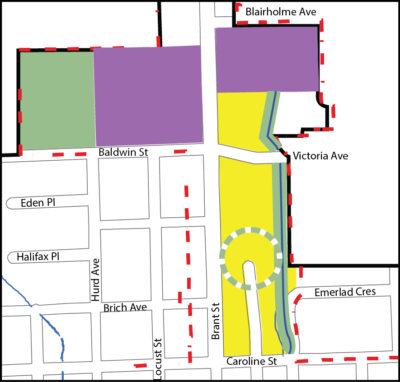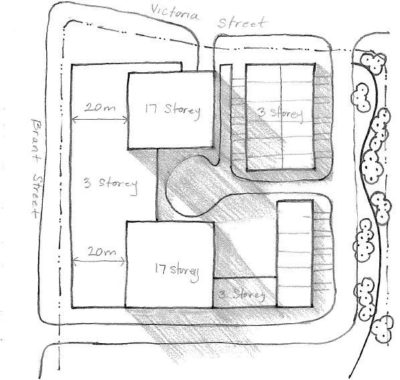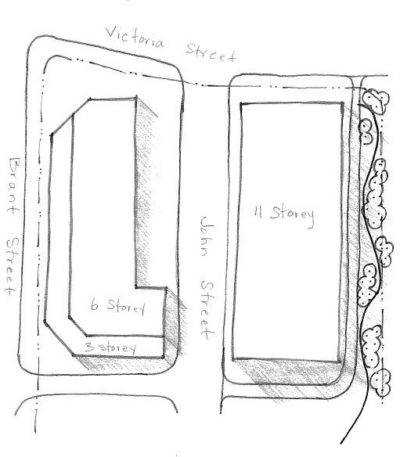November 27th, 2019
BURLINGTON, ON
The map below shows the boundaries of all the proposed precincts.
The focus of this article is the Mid Brant Precinct that includes the No Frills Plaza
The Mid Brant Precinct is located north of Caroline Street and south of the schools and contains the NoFrills plaza. It was created out of the Brant Main Street Precinct and Downtown Core Precinct of the Adopted OP.
Vision The Mid Brant Precinct will serve as a mixed-use neighbourhood containing a significant amount of retail space including servicing a food store function. The precinct will function as a major retail centre that serves the day-to-day and weekly shopping needs of Downtown residents.
To support a walkable community the entire area must provide an accessible and attractive pedestrian environment with wide sidewalks, and greenway connections to adjacent residential neighbourhoods. Future development will also result in the filling of surface parking lots and the intensification of under-utilized buildings.
Brant Street will be enhanced as a Pedestrian Priority Street with wide sidewalks, bringing buildings close to the street and small urban squares adjacent to Brant Street. An increased buffer will be provided along Rambo creek with a walking trail along the west side of the Creek. A new public urban park will also be created.
Brant Street frontage will have a low-rise character.
The east side will allow for 3 storeys within the first 20 m. Beyond 20m, tall buildings are permitted.
Concept 1:
A proposed extension of John Street to Victoria is incorporated beside Rambo Creek, which provides increased separation to low-rise neighbourhoods.
A step down in height along the west side of the John Street extension will provide a transition from the existing neighborhood.
Brant Street frontage will have a low to mid-rise built form.
Adjacent to Brant Street, low to mid-rise built form will be permitted in the first block depth. In the second block depth, mid-rise buildings are permitted.
A proposed extension of John Street to Victoria is incorporated in the centre of this precinct.
A step down in height along the west side of Rambo Creek will provide a transition to the exiting neighborhood.
Additional green space and a trail will be required on the west side of the creek.
This concept introduces a low-rise character to the Precinct which was not provided for in the Adopted Official Plan.
Includes a road extension of John Street to Victoria Avenue and requires transitional step-downs to the neighbouring precinct to the east which was not required previously.
Maintains low-rise character on Brant Street.
Tall buildings are permitted.
Additional green space and a trail will be required on the west side of the creek.
The concept introduces mid-rise buildings to the Precinct.
Includes a road extension of John Street to Victoria Avenue and requires transitional step-downs to neighbouring precinct to the east which was not required previously.
Allows mid-rise character on Brant Street.
As only mid-rise buildings are permitted, the block may not have a variety of built form.
Mid Brant is an area where re-development will likely occur.
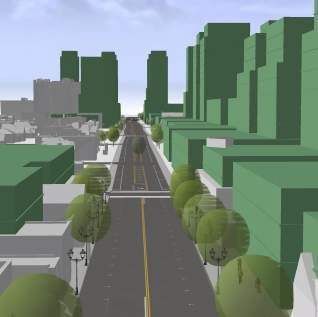
The Image above shows how 3 storeys are permitted within 20m of Brant and beyond that 17 storeys. The view is at Brant and Caroline looking north. The 3D Model Image above demonstrates the Mid Brant precinct where re-development will likely occur. The Image above shows how 3 storeys are permitted within 20m of Brant and beyond that 17 storeys. The view is at Brant and Caroline looking north.
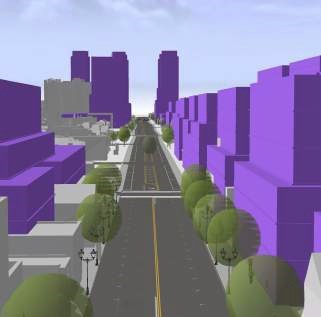
The 3D Model Image above demonstrates the Mid Brant is an area where re-development will likely occur. The Image above shows how mid-rise is permitted along Brant. The view is at Brant and Caroline looking north.
The 3D Model Image above demonstrates the Mid Brant precinct where re-development will likely occur. The Image above shows how 3 storeys are permitted within 20m of Brant and beyond that 17 storeys. The view is at Brant and Caroline looking north.
During a walking tour of this precinct Planning staff elaborated on what some of their thinking was. There would be a pathway along the east edge of Rambo Creek with benches in place.
The supermarket would remain but parking would be underground and some park area in the center.
Where would Joe Dogs go?
Related articles:
The outline
The bigger picture.















