 By Pepper Parr
By Pepper Parr
May 15, 2105
BURLINGTON, ON
It was a smart move, it brought to the public forum a concern that is very real and was done in a way that the concerns came from the people who had them and not from the people who thought they had a solution.
Ward 2 Councillor Marianne Meed Ward held a public meeting, the first of four, to learn from people and developers what they wanted. Her focus was the downtown core but the approach could be applied to any ward in the city.
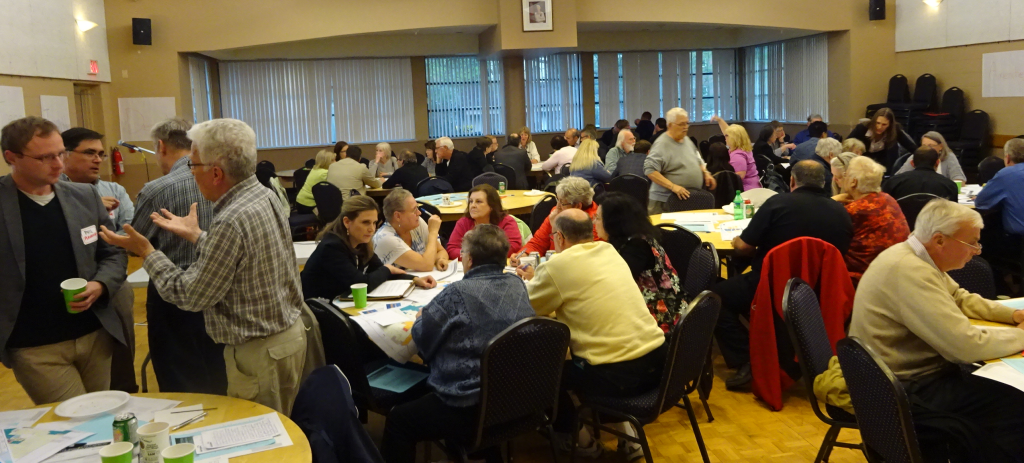
It was a full active room with citizens and planners exchanging views – citizen participation at its very best. The city needs more of this kind of meeting.
“What if…developers, businesses and residents could work together to build our downtown – finding common ground instead of fighting? asked Meed Ward.
 Meed Ward works from the premise that people have a right to determine what gets built in their neighbourhood and that the views of the public are as important as the views of the developer who owns the property and the planners that determine if a property meets the Official Plan and the zoning – and more importantly if an application for a change to the Official Plan or the zoning is beneficial to the community.
Meed Ward works from the premise that people have a right to determine what gets built in their neighbourhood and that the views of the public are as important as the views of the developer who owns the property and the planners that determine if a property meets the Official Plan and the zoning – and more importantly if an application for a change to the Official Plan or the zoning is beneficial to the community.
Many Burlingtonians don’t understand why an Official Plan can be changed – they want the Plan cast in stone. Burlington’s Director of Planning explains again and again that there isn’t an Official Plan in existence that can foresee all the ideas and opportunities that innovative developers can come up with.
About 125 people showed up for the Workshop including the following developers. A few who said they would attend didn’t show up. It was an impressive list.
Robert Molinaro, The Molinaro Group – attended
Sam DiSanto, The Molinaro Group – attended
Matt Jaecklein, Mayrose-Tycon Group – attended
Albert Faccenda, Coral Gable Homes – attended
Andrew and Donna Haid, Welwyn Interests – attended along with their architect Jonathan King and planner David Capper.
Dr. Michael Shih, Emshih Developments – attended
Ken Dakin on behalf of Vrankor Group (Darko Vranich) – attended
Nick Carnicelli, Carriage Gate Homes – attended
Jeff Paikin, New Horizon Homes – did not make it
Saud & Tariq Adi, Adi Developments – did not make it.
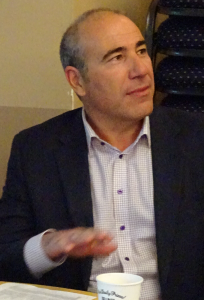
Nick Carnacelli, the developer of the Bentley getting closer to the point of putting a shovel in the ground makes a point at the Workshop
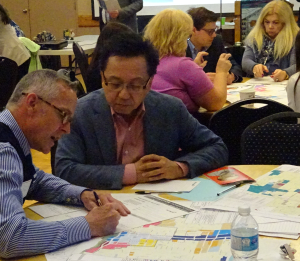
Maurice Desrochers and Dr. Michael Shie look as if they are putting together a deal – it was more an exchange of views.
Note that Paletta International, the largest landowner in the city, didn’t plan on attending and didn’t have anyone in the room. The Reimer’s were not in the room nor was there anyone from Hopewell, the people who own the land on the North Service Road that IKEA had hoped to build on.
The first event ran for a full two hours and if the conversations at the different tables are any indication – there were a lot of opinions floating around.
Before the participants got down to what Meed Ward called the “table work” Andrea Smith, Manager of Policy and Research for Burlington set out the policy framework within which development in the downtown core takes place.
The working premise for the evening was:
How we got here
Existing policies
Scope of OP/Zoning review
What do we want to achieve
Meed Ward set the current situation which she defined as the city wanting to keep the existing farm land- which is basically everything north of Dundas Highway 407.
She said cutting back on the infrastructure that has to be built will reduce taxes but to do that the city needs to get better use out of the infrastructure it already has in place
Meed Ward talks of a more walkable city with much more mixed use – which is an attempt to do something other than repeat the urban sprawl that is expensive to maintain and doesn’t do much for really healthy communities.
There are always personal agendas when politicians meet with the public. Meed Ward was letting the city see the kind of leadership she would provide were she to get to wear the Chain of Office that Mayors’ wear.
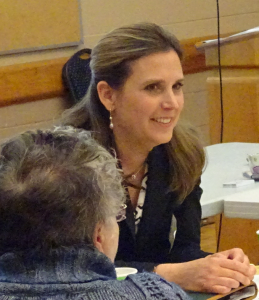
Andrea smith, Manager Police and Research and the planner shepherding the Official Plan review
Andrea Smith, Manager of Policy and Research – the person heading up the review of the existing Official Plan, put a graphic up on the screen that showed where development is currently taking place. Few had seen this document before.
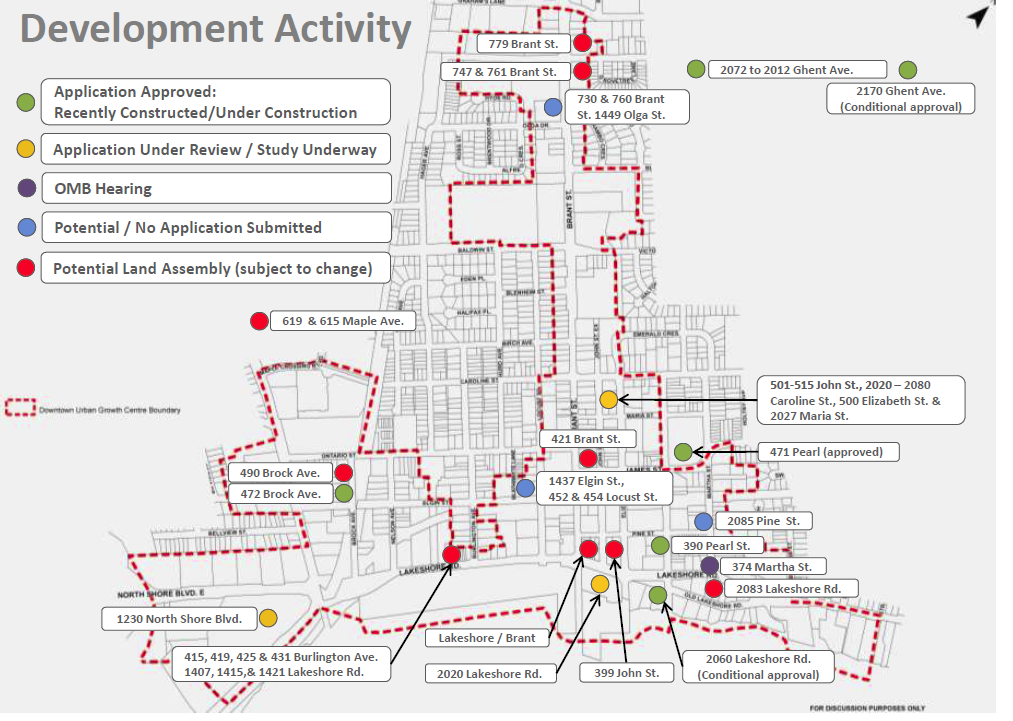
There is a lot more development approved in Burlington than most people realize.
There are three big project at different stages of development: Paradigm, Bridgewater and the Bentley – all approved and at different stages of development.
While there are few construction cranes on the Burlington horizon now these three project will keep the construction trades busy for the next five years.
Does the market have the capacity to absorb the number of units that will be built? The developers have those number in closely guarded reports – what do the planners know about what market demand for accommodation in the city?
During a Committee of the Whole meeting recently, Director of Planning Bruce Krushelnicki pointed out that the city doesn’t have any demographic talent at city hall – without it he suggested there is some flying in the dark being done.
The three projects that are in various stages of development cater to radically different markets. The people who buy into the Paradigm are not the same people who will be buying into Bridgewater.
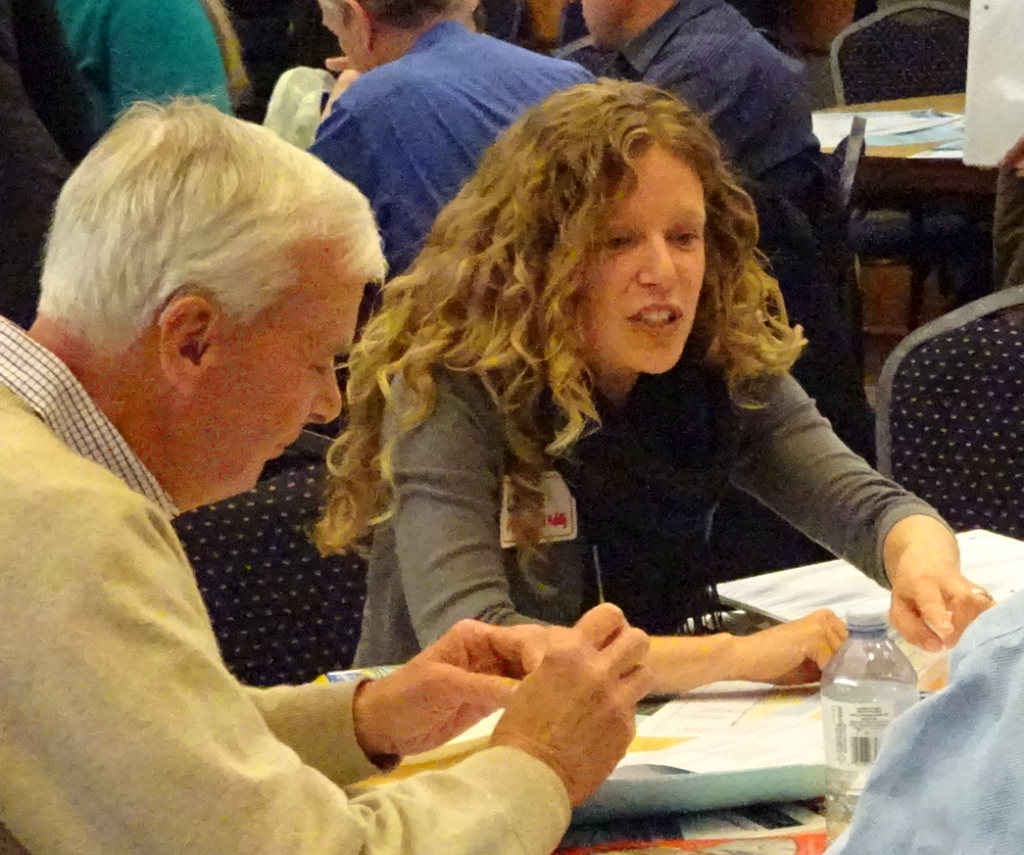
Matt Jaecklein, Mayrose-Tycon Group listens quietly to a city planner. Jaecklein was a patient developer who first got approval for what is now the Bridgewater development back in 1985.
As for the hotel that will be part of the Bridgewater development on the south side of Lakeshore – well that was going to be open for the Pan AM Games which kick off in the middle of June.
Planner Smith then put up a graphic of the parking lots the city owns – they want to unlock the value of that land and get buildings up. Where will cars park? The city is hoping there will be fewer cars in a future Burlington. Does it make economic sense to put up large structures and dig down for parking spaces?
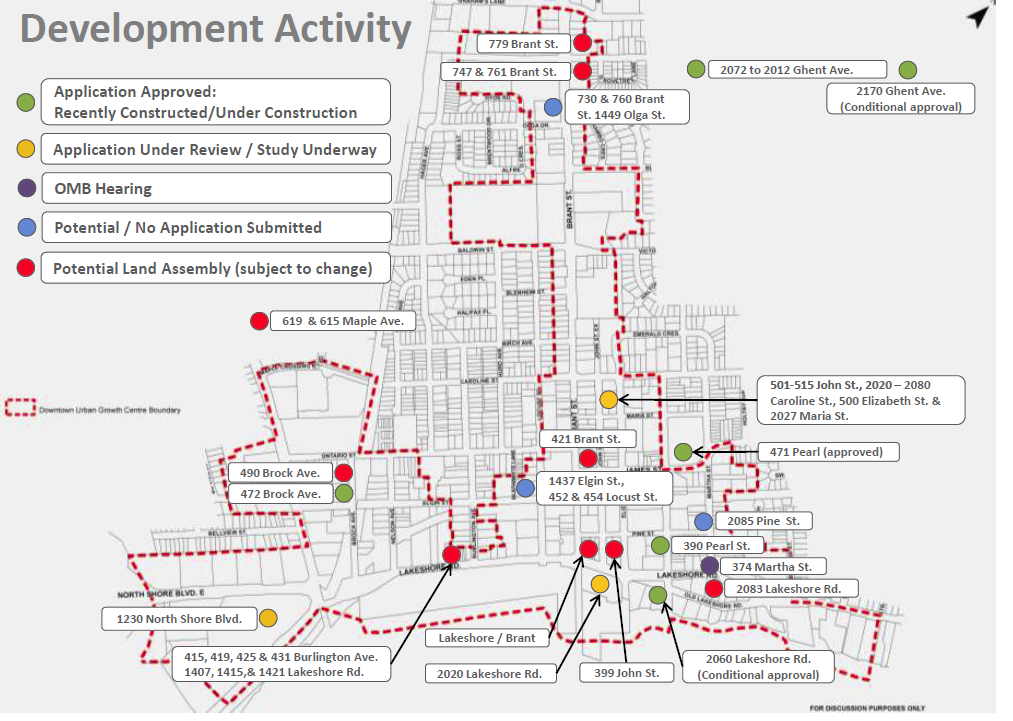
The city has parking lots throughout the downtown core. They will do more for the city’s finances if there were buildings on the land rather than cars. Getting to the point where something can be gotten to the point where there are shovels in the ground is WHAT
Is it possible to grow the residential community in the downtown core and create the jobs in the community that people can walk to or use public transit as the prime mode of transportation?
Planner Smith set out the provincial and regional policy initiatives that Burlington has to comply with and just where the city has wiggle room and where it can do very little.
There are also individual property rights that have to be respected – look at the battle taking place in the Beachway to get a sense of how those situations make for complex problems and then there are infrastructure realities that have to be dealt with.
There are pipelines that run underground through the city that limit what can be done with some properties – the pipeline that runs alongside the Performing Arts Centre and cross two of the city owned parking lots – can’t dig too close to those pipes.
City Council approved what is called an Urban Growth Centre – this was where the growth was going to take place and the rules for that growth were established.
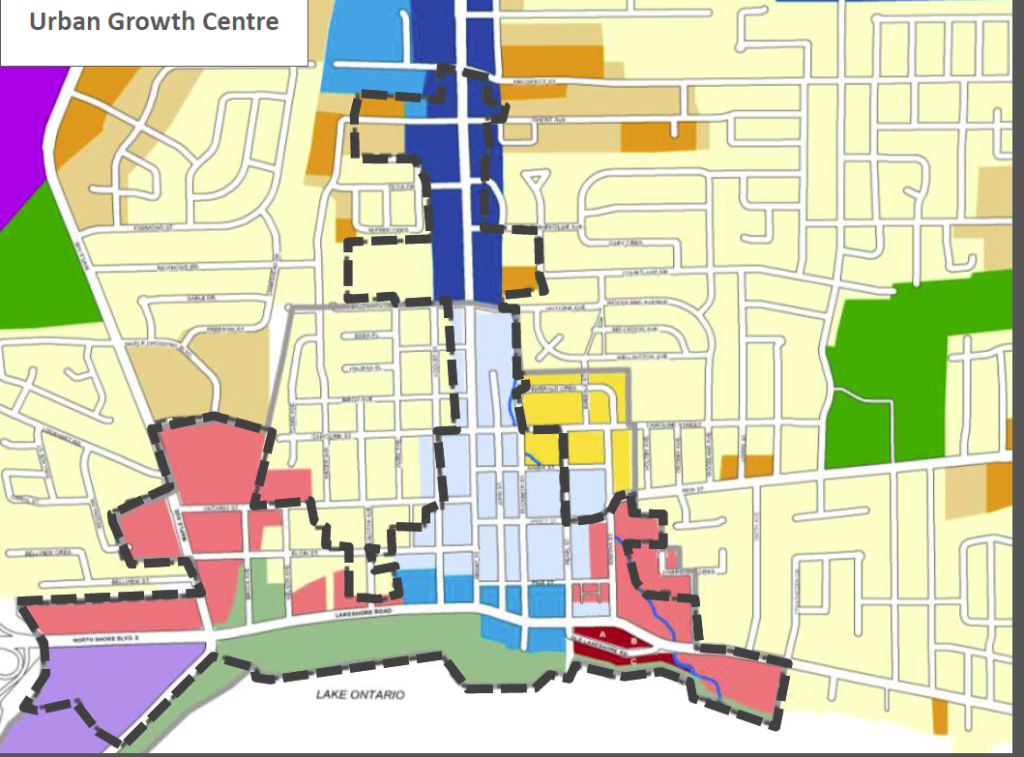
The Urban growth center is where city council, through its official plan has determined where the city’s commercial development will take place
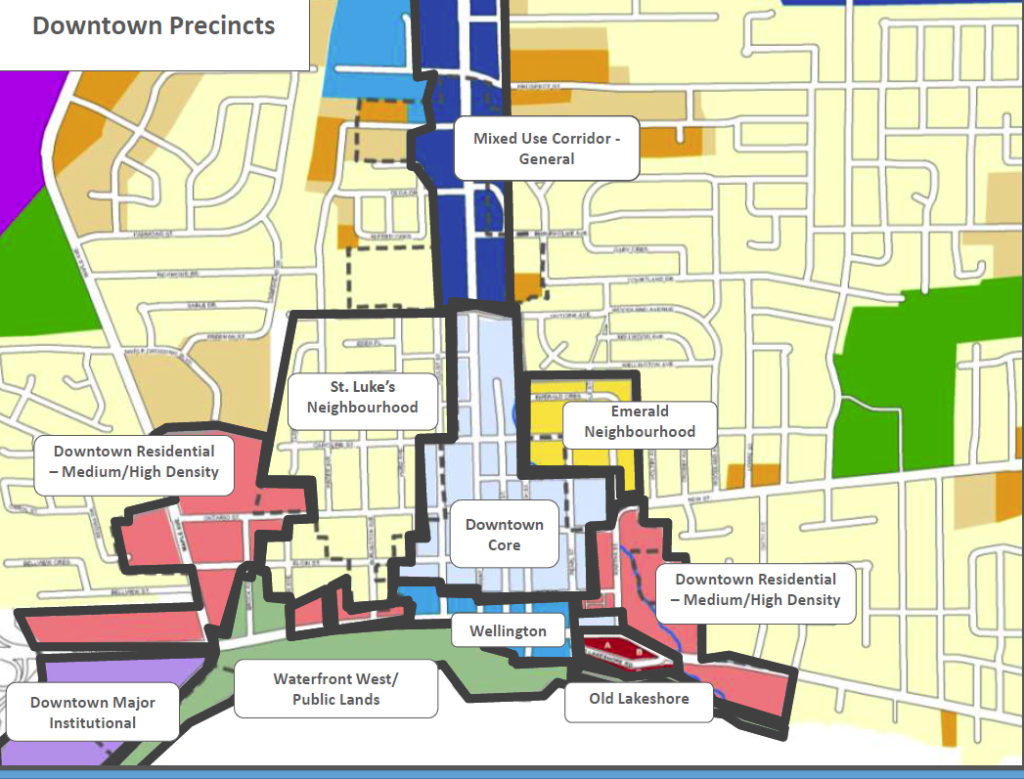
The Planners created precincts which are boundaries that define parts of the city and then applied zoning for each precinct.
All these issues have to get dealt with within the boundaries the Official Plan has created. In the last Official Plan review the city created a number of what they called “precincts” and applied very specific zoning to those parts of the city to protect what was already in place and to allow for any ideas that a developer might come along with.
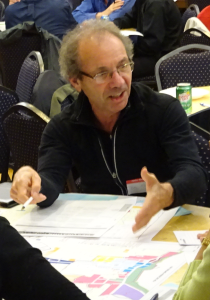
Tom Muir, tends to focus more on Aldershot issues – seldom fails to have an opinion on how the city can grow itself in a reasonable manner and still retain its core values.
As the graphics shows there are a number of precincts – names given to different parts of the city with zoning attached to each, Burlington has two residential precincts on either side of Brant Street; the St. Luke’s precinct on the west and the Emerald precinct on the east. The residents of each fight just as fiercely as those in Roseland to ensure that their neighbourhood does not undergo radical change.
The idea of a 28 storey tower on the edge of a residential neighbourhood that has some commercial and professional space in the area has some people frothing at the mouth and also feeling helpless now that the development has gone to the Ontario Municipal Board because the city faield to do anything in the 180 day window they had to respond to the application. Quite why city council didn’t get a chance to pronounce on the application is another story.
The Wellington precinct south of the downtown core has a number of high rise buildings stuffed into the neighbourhood. When they were approved the thinking was that the residents would spend and there would be decent commercial development – maybe even a super market.
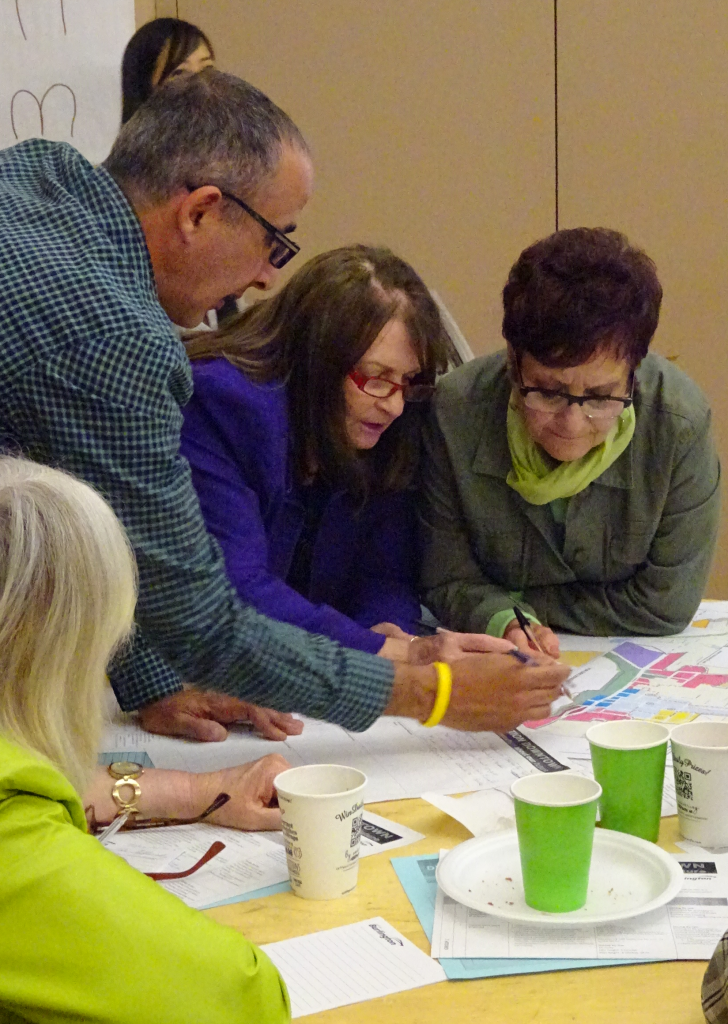
Robert Molinaro explains a point to people participating in the Workshop. The Molinaro’s built several of the condominium high rise buildings along Lakeshore Road and are now developing along Maple Avenue.
The residents in those towers saw life differently – they head south in the winter.
Does anyone know how well the butcher at the corner of Brant and |Lakeshore Road is doing?
The Old Lakeshore precinct is a bit of a mess and a major lost opportunity for the city. It has three sub-sections within the precinct that isn’t much more than a couple of blocks in size.
Two groups were formed and asked to think along the lines of a number of themes:
Parking; heritage; office/retail; compatibility; design; trees; benches; affordability; transit & traffic; height; density; public art; sustainable buildings; jobs and festivals and events.
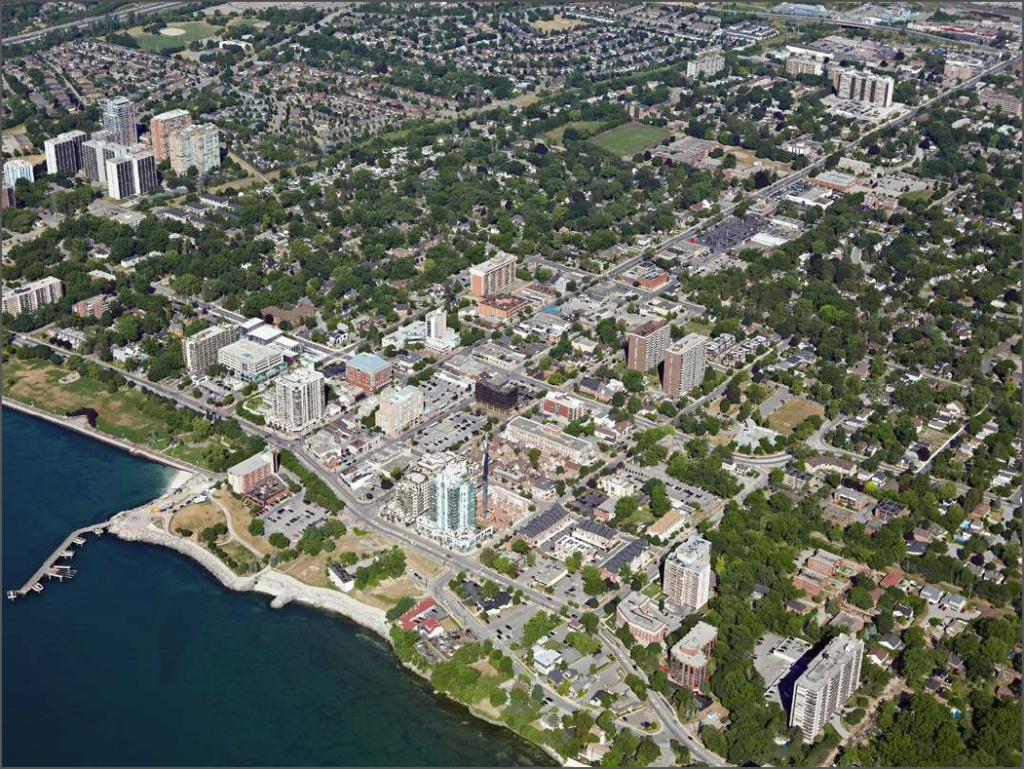
This is the Burlington we have. what do we want t do with what we have – and who gets to make that decision anyway?
The conversation was at times electric and the room at the Lions Hall certainly had a real buzz to it most of the evening.
Too early to tell what came out of the event. All we know at this point is that there will be another; don’t miss the next one.
The second meeting will take place at the Performing Arts Centre on May 27th where Meed Ward hopes to apply the principles in place to two specific sites:
Brant/Ghent
Lakeshore/Burlington
The third community Workshop will take place June 10, 2015, at the Burlington Lion’s Club Hall where Meed Ward hopes she will be able to present areas where there is a consensus and possible draft recommendations.

















