 By Pepper Parr By Pepper Parr
January 4th, 2024
BURLINGTON, ON
 Premier Ford keeps meeting with provincial staff who later turn up in email traffic that refers to land developments. Details on this latest are set out in a link below. When we learned yesterday that Ontario Premier Doug Ford told the Provincial Integrity Commissioner that”he he isn’t ‘immediately familiar’ with Manchia, we decided to look a little deeper and see just what took place during the 2022 municipal elections.
 Councillor Rory Nisan faced a complaint on some of his 2018 election spending. In Burlington, every member of Council was returned to office and no one came up with any election funding infractions. Ward 3 Councillor Rory Nisan faced a complaint on some of his election spending. The Election Oversight Committee decided not to take any further action but did release a short written report.
It wasn’t the same in Hamilton where Matthew Van Dongen, a Hamilton Spectator reporter specializing in transportation and the environment reported at length on what was going on in Hamilton.
The Hamilton election oversight committee started rare legal action against two developers who gave more money to municipal candidates than allowed under the law.
The committee decided to appoint a prosecutor to review “overcontribution” violations by planner-developer and downtown megadeveloper Darko Vranich. In a pair of decisions now posted online, the oversight body called pursuing the uncommon legal proceedings “warranted … and in the public interest.”
But is still up to that prosecutor to determine what charges — if any — should go before a judge. The maximum fine for an individual for most violations under the Municipal Elections Act is $25,000.
Municipalities across Ontario appoint arms-length citizen committees that can consider alleged campaign finance violations by candidates, donors or third-party advertisers following an election.
Often, rulings result in “cautions or a slap on the wrist” rather than audits or even more rare court action, said Zack Taylor, a professor of political science at Western University. Campaign finance violations that do end up in court also more commonly involve citizen complaints about elected officials.
In Hamilton, former Mayor Larry Di Ianni pleaded guilty to campaign fundraising violations in 2006 and was sentenced to make a charitable donation and write an essay about his mistakes. In 2020, Toronto councillor Jim Karygiannis was removed from office as a result of campaign overspending — a legal battle that went to the Supreme Court.
When it comes to exceeding contribution limits by citizen donors, Taylor said oversight committees and prosecutors likely have to do a “cost-benefit analysis” on the pricey prospect of legal action. “If they’re going down this road, it is to send a message,” he said.
The looming legal action was spurred by a city clerk review of 2022 election financial contributions. It found several donors appeared to have contributed more in total to candidates than the maximum $5,000 set under Ontario law.
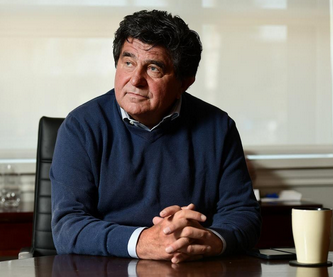 Sergio Manchia and Darko Vranich both admit to giving more money to local election candidates than allowed under the law, but they argue the violations were honest mistakes. After hearing from those donors Hamilton’s oversight committee ruled against legal consequences for everyone except Vranich and Manchia.
In a written decision, the body noted the head of development giant Vrancor overspent on donations “by a significant margin” — handing out $9,600, or nearly double the legal limit — and “without reasonable explanation.”
Manchia only exceeded the maximum by $300 and he told the committee he mistakenly believed the limit was higher.
But the committee noted the ubiquitous planning consultant also ran afoul of spending limits after the 2018 election and that he is “sophisticated, with past experience relating to contribution limits.”
A spokesperson for Vranich expressed disappointment at the ruling and argued the overcontribution was “an honest mistake” that would not be repeated.
By email, Manchia called his “slight overcontribution” a mistake and acknowledged the importance of campaign finance laws. “My aim was to support local candidates who I believe can make a meaningful difference in our city,” he said. “I did not intend … to compromise the perceived integrity of the electoral process.”
Developer donations tend to earn more scrutiny because of the “perception of influence” on councillors who are routinely asked to approve millions of dollars in building projects, noted Taylor.
Some candidates in last year’s election announced they would not accept donations from the building industry.
Link to the Premier’s involvement with Sergio Manchia
Rory Nisan catches a break with his 2018 election problems

 By Pepper Parr By Pepper Parr
August 23, 2023
BURLINGTON, ON
The heat just got turned up a notch.
Police in Ontario tend not to touch much in the way of misbehaviour on the part of politicians at the provincial level.
The potential for conflicts is just too high.
The Ontario Provincial Police has been keeping an eye on the way the Greenbelt land swap is playing out. When it became evident to them – they passed the file along to the RCMP.
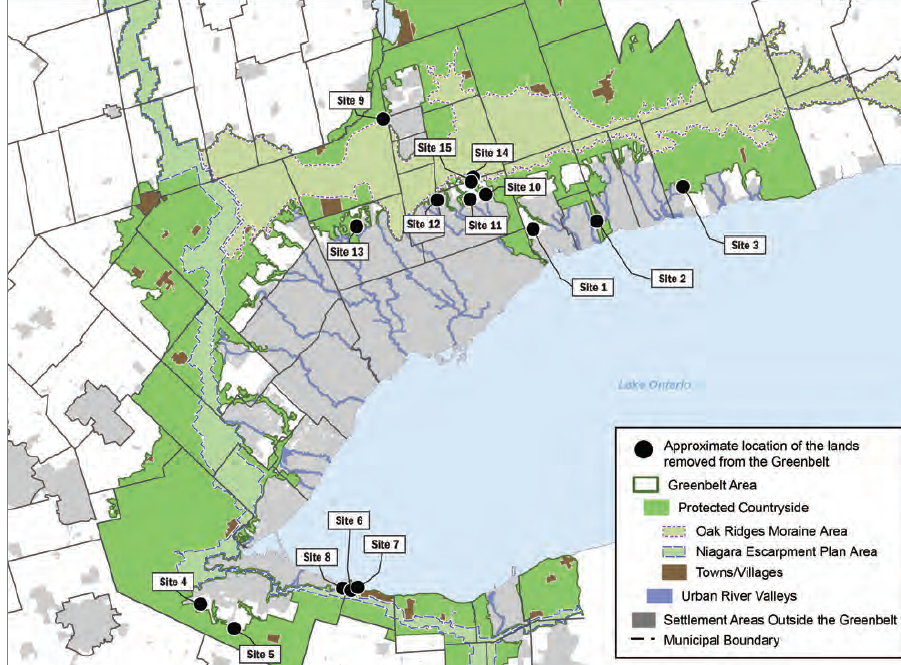
The OPP said it: “has received a number of inquiries regarding an investigation into the Greenbelt.”
“To avoid any potential perceived conflict of interest, the OPP referred this matter to the Royal Canadian Mounted Police,”
“In order to protect the integrity of the process, it would not be appropriate to provide any further comment. Questions should be directed to the RCMP.”
The OPP got in touch with the Mounties and said there was a thick file coming their way.
 The “buck stopped” at the Premier’s desk. Is that statement enough to bring an end to the problems? The decision on the part of Doug Ford to accept the resignation of Ryan Amato who was blamed by the Auditor General for the way lands were removed from the Greenbelt to allow housing developments.
Amato was Chief of Staff to the Minister of Housing and Municipal Affairs Steve Clark who said he was not aware of the decisions Amato made about lands being removed from the Greenbelt
The move came the morning after Ford’s government parted ways with Ryan Amato, who was blamed in the $8.28-billion Greenbelt land swap controversy.
Ivana Yelich, Ford’s deputy chief of staff, said Tuesday afternoon that: “The premier’s office has accepted Ryan Amato’s resignation as chief of staff to the minister of municipal affairs and housing, effective immediately,”
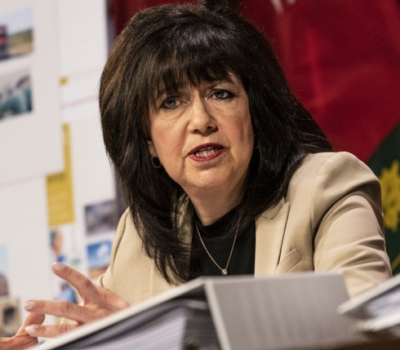 Auditor General Bonnie Lysak issued a scathing report – is it to bring about the resignation of the Minister of Housing and Municipal Affairs Steve Clark Auditor General Bonnie Lysak issued a scathing report that set out just what happened: prominent developers” getting 7,400 acres of environmentally sensitive land in the Greater Toronto and Hamilton Area opened up to build 50,000 homes adding that the usual guardrails provided by bureaucrats and planners, and personally selected 14 of the 15 parcels of protected land to be removed from the Greenbelt.
Lysak said that could mean an $8.28-billion bonanza for the landowners.
Integrity commissioner J. David Wake, who is also doing a probe of the Greenbelt land swap, is investigating whether Amato breached the Public Service Act.
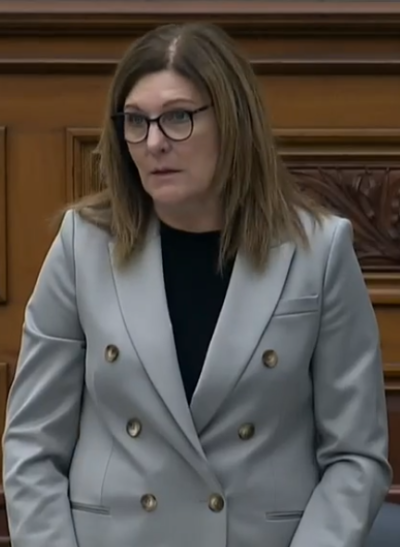 Burlington MPP Natalie Pierre has yet to make a statement on the Auditor General’s Report. Amato, who has retained counsel, has not been available for comment.
It is not unusual for the OPP, which is funded by Queen’s Park, to refer potentially politically sensitive cases to other forces.
This isn’t the end of this story.
People in Burlington are still waiting for a statement from their MPP Natalie Pierre – promised “soon” more than a week ago.

 By Pepper Parr By Pepper Parr
August 15th, 2023
BURLINGTON, ON
It’s an issue that impacts all of us – on two levels.
The first – the way the provincial government treats the people who voted for them.
Second – how the provincial government manipulated issues and some of the senior people on the political side and the staffing side.
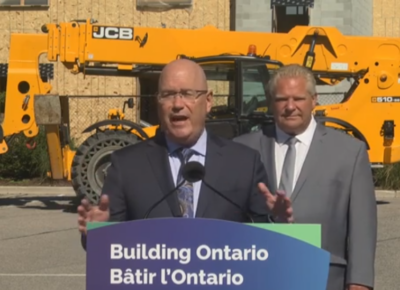 Premier Doug Ford and Minister of Housing Steve Clark trying to talk their way out of the responsibility for lands that were taken out of the Greenbelt Boundary.  During the media event in Streetsville where the Premier and the Minister of Housing were handing out provincial money to a housing development that was oriented to people who had drug and coping problems one of the reporters asked the Premier why they were throwing Ryan Amato under the bus. During the media event in Streetsville where the Premier and the Minister of Housing were handing out provincial money to a housing development that was oriented to people who had drug and coping problems one of the reporters asked the Premier why they were throwing Ryan Amato under the bus.
In the world of journalism you don’t too many opportunities to ask questions like that; once in a career if you are lucky.
I think Minister of Housing Steve Clark gulped.
If Ryan Amato was watching the media event – not sure if he was attending, didn’t see him in the small group, but he must have shuddered when he heard the question.
The Premier has sent the issue of Amato’s behaviour along to the Integrity Commissioner letting him hold the axe that will be used to dispose of Ryan Amato. The Integrity Commissioner said “it is reviewing a request from Premier Doug Ford’s office to investigate a senior aide about his role in selecting which lands in the protected Greenbelt would be approved for housing development.”
Recall that Amato worked very closely with a number of developers who were giving him documents that suggested which properties could be taken out of the Greenbelt Boundary and made available for development to solve the hosing crisis.
Nate Erskine Smith, one of five people running for the leadership of the Ontario Liberal Party who is currently a federal politician sitting in the House of Commons where he represent a Toronto constituency – Beaches—East York said:” now I’ve been in politics long enough to know that there is no chance, there is no chance that a chief of staff takes all of these significant steps without informing the minister or the Premier’s office.
Well just what were those “significant steps”
Nate puts it this way:
The Auditor General found that the developers received preferential treatment, incredibly of the 15 sites approved for removal 14 were brought into the project by the housing Minister’s Chief of Staff and it doesn’t stop there.
92% of the acreage ultimately removed were from five land sites passed to the housing Minister’s Chief of Staff from two developers, including, by the way have a package handed to him on September 14 at a dinner function.
What has to be interesting is that the names of the developers who were passing information along to Amato are not yet named.
We do know now that most of the land is in Minister Peter Bethlenfalvy constituency Pickering—Uxbridge
On September 14, 2022 at the Building Industry and Land Development Association (BILD dinner, two prominent developers provide packages to the chief of staff including site nine. The next day on September 15, the sale of site nine is completed (it hadn’t even been completed when they handed the package over). The following day, September 16. The Chief of Staff communicates three priority sites for removal from the Greenbelt, including site nine.

A Toronto Star columnist puts it this way:
“The housing minister’s chief of staff, Ryan Amato was directing the process for choosing which land would be opened up.”
The senior civil service staff involved were under the impression that Amato was doing what the Minister wanted so they didn’t speak up. Also because of the tight three week timeline, and the confidentiality agreements civil servants were obligated to sign, the sites could not be fully examined by experts, nor could many alternative sites be suggested, the auditor found.
Again from the Star columnist:
“Of the 15 parcels of land that were being considered,14 were proposed by Amato, not non-partisan provincial staff tasked with the work. Of the 14,, 12 were brought to Amato by the developers themselves. During the selection process, Amato changed the rules so that these properties would be more likely to qualify.”
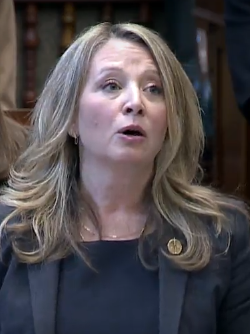 NDP leader of the Opposition Marit Stiles Auditor General Bonnie Lysyk even uncovered instances where portions of emails from developers to political staff were copied and pasted and forwarded to deputy ministers for inclusion in legislation. The civil servants involved did not know the text they were writing into law had been drafted by those who the law would affect.
Premier Doug Ford and Housing Minister Steve Clark say, essentially, that they didn’t realize that’s how it went down. “The process should have been better,” Ford said.
Toronto Star columnist Reg Cohn put it this way: “The politician who first came to power alleging corruption by a previous Liberal government now presides over a corrupted political process of his own making, on his own watch.”
All this ended up with the Auditor General when NDP leader of the Opposition Marit Stiles asked the Auditor to investigate. Interestingly Stiles gets little mention for that initial step she took asking the Auditor General to investigate.
Related new story:
Follow the money.

 By Staff By Staff
July 18th, 2023
BURLINGTON, ON
The plans Premier Ford had to move lands out of the Greenbelt and replaced by lands he would put into the Greenbelt are giving him grief galore.
Marit Stiles, leader of the Opposition at Queen’s Park asked the Auditor General to do a Value for Money investigation.
 Bonnie Lysyk, Ontario’s current Auditor General Bonnie Lysyk, Ontario’s current Auditor General thought about it and took on the task.
One of the things she wanted to do was interview Ontario developer Silvio De Gasperis of the TACC Group of companies that owns one of the properties.
In a controversial move by the Ford government, nearly 3,000 hectares of land were removed from Ontario’s Greenbelt — a two-million-acre stretch of protected farmland, forests, and wetlands in Southern Ontario — so that tens of thousands of homes could be built. The removal drew backlash from a variety of camps — those concerned over the environmental implications, and those raising an eyebrow at developers with connections to Ford having purchased now-freed-up Greenbelt land in the years immediately preceding its removal.
One such developer is TACC, who, in 2021, acquired a property in Vaughan with then-protected Greenbelt land for $50M. This was added to a growing collection of Greenbelt lands De Gasperis owned, which also included parcels of farmland in north Pickering that he previously tried to transform into subdivisions.
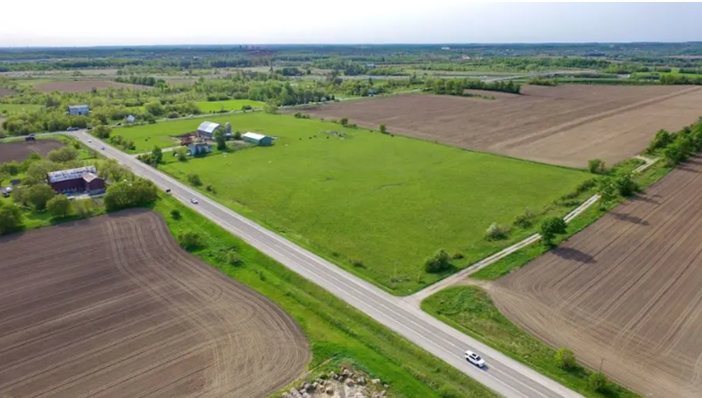 Once protected Greenbelt Land – slated for housing developments. In January of this year, Lysyk announced an audit of the financial and environmental impacts of the Greenbelt lands removal, filing a summons on June 26 requiring De Gasperis to attend an examination. In a response filed with the court De Gasperis asks the court to quash the summons, which the documents note was not the Auditor General’s first attempt to obtain information from De Gasperis.
Ten days before the summons was filed, Lysyk sent a letter to De Gasperis requesting a meeting regarding TACC Group’s lands in the Duffins Rouges Agricultural Preserve in Pickering that were no longer subject to Greenbelt restrictions, court documents say. The letter reportedly noted an interest in discussing, among other topics, how the Ontario government identified TACC’s lands for removal from the Greenbelt.
The summons itself required De Gasperis to appear at the Auditor General’s office on June 30 and bring “any and all relevant records, correspondence, notes and documents in connection with the examination under oath regarding TACC Development’s properties removed from the Greater Toronto Area Greenbelt.”
De Gasperis’ response provides a laundry list of reasons for wanting to quash the summons, including a claim that Lysyk is seeking to examine De Gasperis “on matters on which he has no information beyond that of someone who is generally knowledgeable about the housing and development industry.”
The response also states De Gasperis “does not have relevant information to provide with respect to matters within the jurisdiction of the Auditor general, whose mandate generally is to determine if government money has been well spent, rather than how Greenbelt boundaries were redrawn by the Ontario government.” It then goes on to call the summons an “abuse of process.”
Neil Wilson, Partner at Stevenson Whelton LLP and legal representative for De Gasperis, provided a statement on behalf of TACC, highlighting the developer’s issue with the Auditor General requesting “information on a number of very broad topic areas on planning and government process.”
 Rural Ontario as we know it today will be very different in a decade. The change begs the question – where is the food going to come from – are we going to truck it all in from California or from South America? “TACC is not the best source of information on these broad subject matters. However, as TACC appreciates that the Auditor General is attempting to understand a complex subject matter, we responded with a list of more appropriate and knowledgeable sources,” the statement reads. “At this point, the scope and goal of the Auditor General’s investigation are unclear.”
Wilson also notes that “the vast majority” of TACC’s Greenbelt land holdings “were acquired over twenty years ago prior to the existence of the Greenbelt and [the Duffins Rouge Agricultural Preserve Act].” TACC believes the Auditor General is “considering clarifying to TACC what information is being sought.”
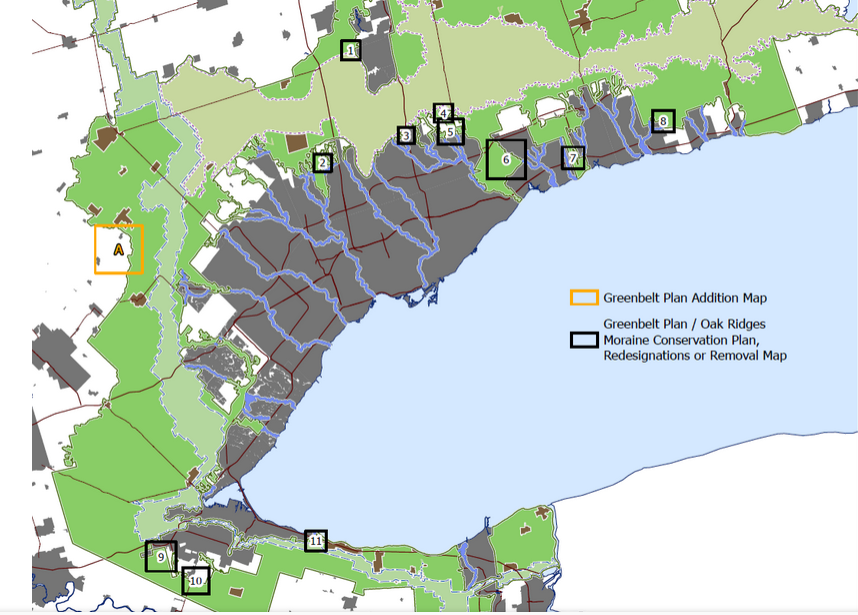 The Ministry of Municipal Affairs and Housing has amended the Greenbelt Area boundary regulation to add 13 new Urban River Valley areas and lands in the Paris Galt Moraine in Wellington County and remove 15 areas of land. Add lands in the Paris Galt Moraine in Wellington County to the Greenbelt Area Remove or re designate 15 areas of land totalling approximately 7,400 acres from the edge of the Greenbelt Area that are serviced or adjacent to services and will be used to build housing in the near term. The investigative reporters want to learn more about who bought the lands that are being taken out of the Greenbelt and how much did they know before they bought ? It is more than just the TACC properties – the land involved, as identified in the image above, is extensive.
The Auditor General’s office confirmed that the results of the audit are expected to be released by September, although an exact release date has not yet been determined.
Bonnie Lysyk’s term of office comes to end on September 3rd.
Can you see the play that is taking place ?
Crafty folks they are indeed.
Related news stories:
Doug explains the plan.

 By Pepper Parr By Pepper Parr
September 29th, 2021
BURLINGTON, ON
It was during a meeting on that wonderful deck that runs along the north side of Lakeshore Road – across the street from Spencer Smith Park where one can see the ships heading to, or leaving, Hamilton harbour and where, what a long departed friend said, one can enjoy an Adult Libation.
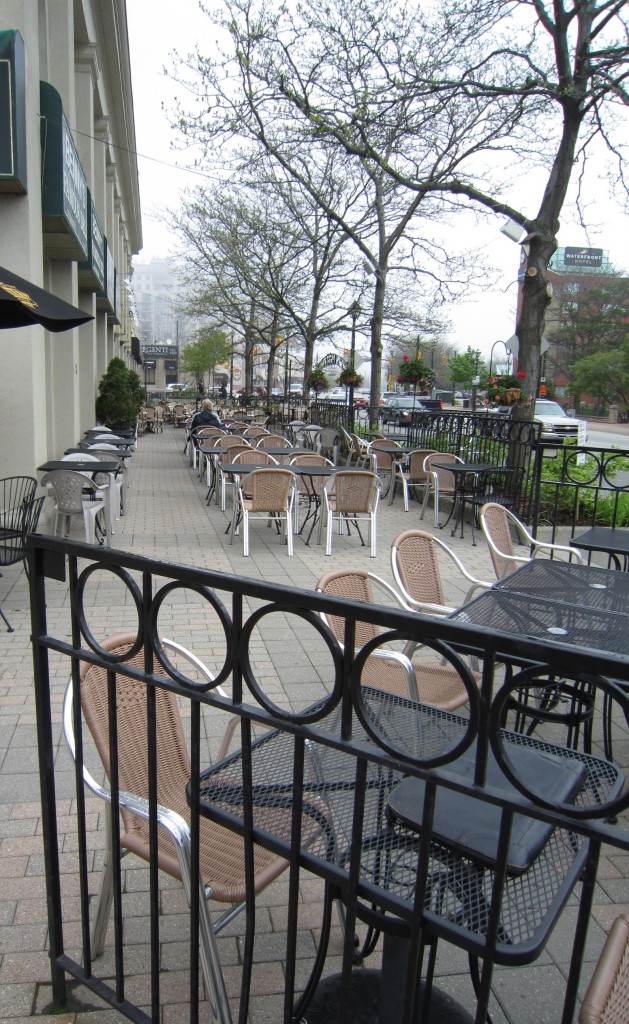 One of the prime places to just enjoy the city is on the north side of Lakeshore looking out over the lake. Great ideas bubble to the surface while enjoying an Adult Beverage, I was meeting with a couple of friends and talking through possible options and new ideas to keep the Waterfront Hotel site in public hands rather than have a large tower go up.
At the time no one knew that the developer’s plan was for two 30 story plus towers on the site.
Many see the land south of Lakeshore Road as a “public” part of the public realm. Much of it is land that was recovered and made usable with landfill.
The owners of the hotel do have title to some of the land but surely not all the land right up to the edge of the lake.
My friends, who don’t want their names trotted out at this point – at an appropriate time they will be more public. These are men who comment intelligently on public matters.
They wondered aloud if there was not some kind of land swap that could be done.
And that was when a light bulb lit up.
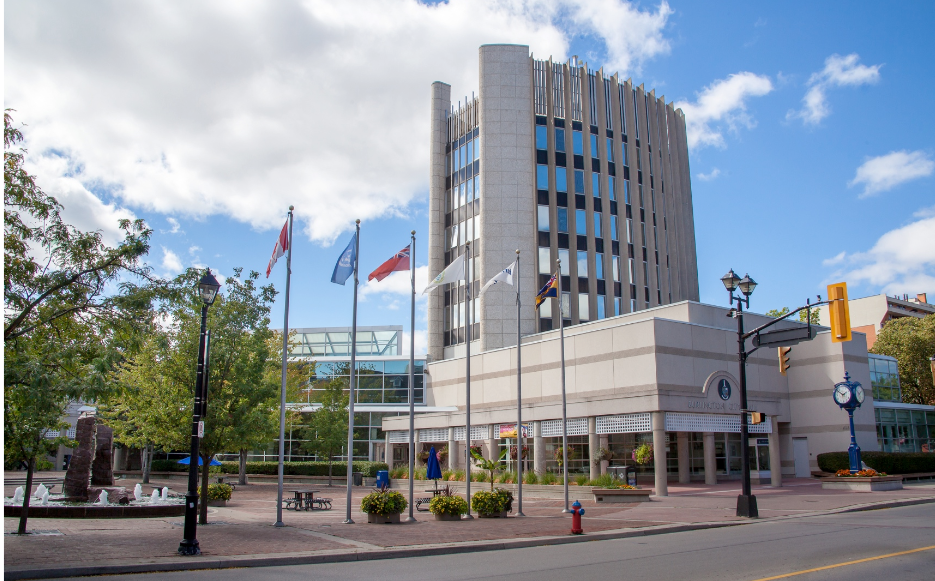 It doesn’t function all that well as a place to work and the city is going to need a lot more space. City hall as a building is not that functional. It is past its best-before date but, because it is what we have, money is going to be spent on making the best of a bad situation.
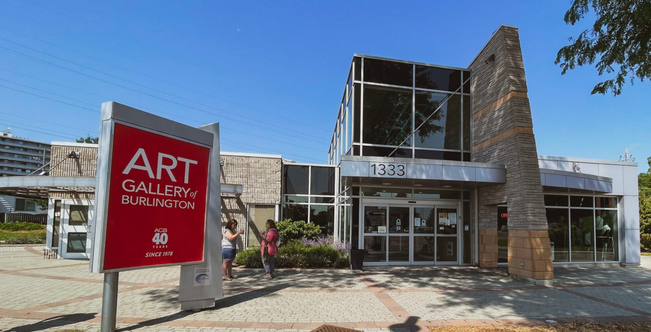 It is an awkward building – there was no real design – additions kept being added. The entrance was once on the west side. The Art Gallery has never been a truly functional building. It is a collection of additions to a structure that were added on when there was a donor.
So – here is a swap that could be done:
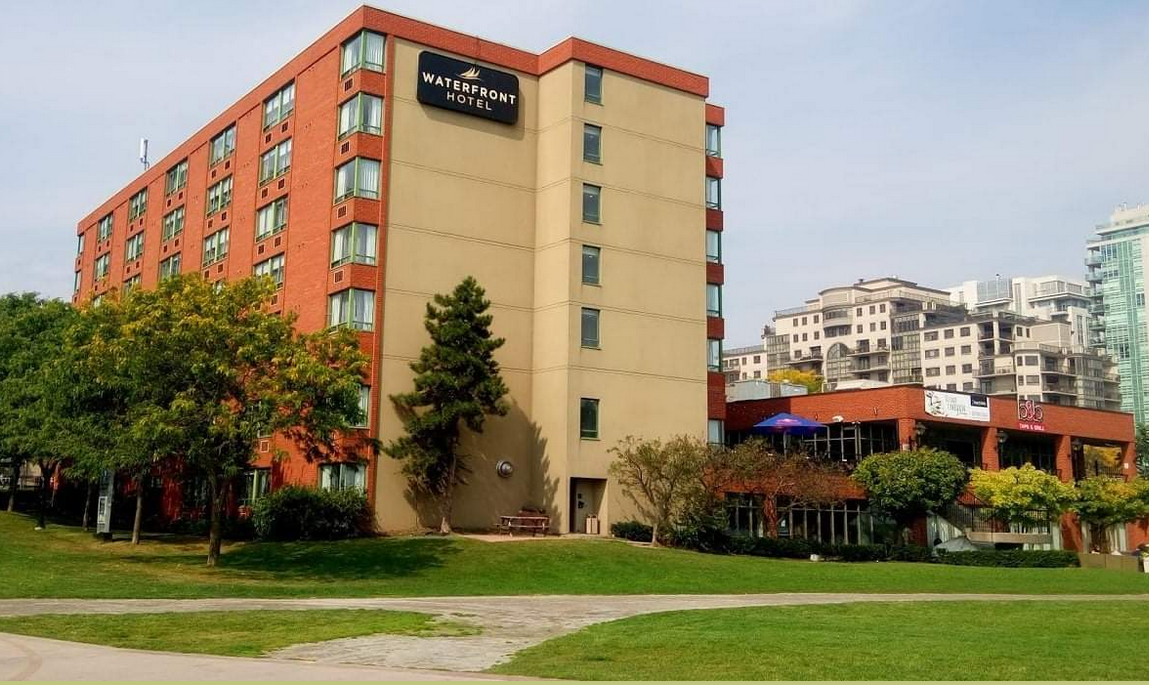 The owner wants to build and has some impressive designs – that will, if ever built, change the heart and soul of the city. There is a chance to give the developer what they want and to save what is left of Burlington. Exchange the Waterfront Hotel site for the city hall site and the Art Gallery site.
Then design a purpose built building that would house City Hall and the Art Gallery on the Waterfront Hotel site.
Include a band shell and ensure the roof of the structure is environmentally friendly. And ensure that the building is not more than four storeys.
Two for the Art Gallery and two floors for the city.
Hold a charette and commission some design ideas from architects from around the world.
Imagine for a moment: City Hall and the Art Gallery nestled at the base of the slope of the land immediately south of Lakeshore Road leaving a clear view of the Lake. Try the idea on for size the next time you are walking along the promenade and talk it up with your friends.
Parking – that is something that would have to be figured out. The Lotus Street Parking lot is used by city hall staff now – that could continue and there could be some parking beneath the four storey building.
Can’t be done you say? With the right leadership – it certainly can be done.
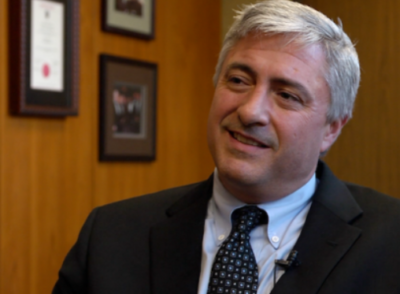 Rob MacIsaac, a former Burlington Mayor, took bold steps and changed the city in a way that no one has since his time. Rob MacIsaac, a former Burlington Mayor, did it when he turned the former police station on Locust into the Performing Arts Centre, then had the building that houses a restaurant along with the tourist office on the ground floor and office for the Chamber of Commerce, the BDBA and the Economic Development Corporation on the second floor with five levels of parking above it all.
Then he got really ambitious and got a pier built as well.
So – never say it can’t be done – think about how it can be done and where the leadership is going to come from.
More on this going forward.
Salt with Pepper is the musings, reflections and opinions of the publisher of the Burlington Gazette, an online newspaper that was formed in 2010 and is a member of the National Newsmedia Council.

 By Pepper Parr By Pepper Parr
October 10th, 2023
BURLINGTON, ON
The other shoe just dropped.
The Toronto Star just reported that the RCMP is launching a Criminal Investigation into Premier Doug Ford’s $8.28-billion Greenbelt land swap scandal.
In what the Star calls “another stunning setback for Ford’s embattled Progressive Conservatives” , the Royal Canadian Mounted Police’s “sensitive and international investigations” team is formally on the case.
 Ontario Premier Doug Ford “Following a referral from the Ontario Provincial Police, the RCMP ‘O’ Division’s Sensitive and International Investigations (SII) unit has now launched an investigation into allegations associated to the decision from the province of Ontario to open parts of the Greenbelt for development,” the RCMP said in a statement Tuesday.
“While we recognize that this investigation is of significant interest to Canadians, the RCMP has a duty to protect the integrity of the investigations that it carries out, in order to ensure that the process leads to a fair and proper outcome. Therefore, no further updates will be provided at this time.”

 By Staff By Staff
March 22, 2023
BURLINGTON, ON
The federal government has climbed aboard the drive to reverse the land swaps and the Greenbelt Land Grab the Ford government announced in December of 2022.
Minister Guilbeault’s action are being described as a key step on a path to victory for Ontarians working to protect the Greenbelt in perpetuity.
 Steven Guilbeault, not yet a politician got himself arrested for climbing the CN Tower. The man clearly knew what a photo op is supposed to be. The Minister of Environment and Climate Change, Steven Guilbeault announced a new regional environmental study on the impacts of housing developments planned by the Ford government near the Rouge National Urban Park.
Guilbeault has a flair for the dramatic and his intervention certainly won’t hurt in the push to ensure that the Greenbelt is protected in perpetuity.
Today’s Federal announcement is described as a direct result of Ontarians speaking up about the broken Greenbelt promise.
The federal announcement adds to the work being done by Environmental Defence and the several complaints being looked into by Ontario’s Auditor General and the provincial Integrity Commissioner.
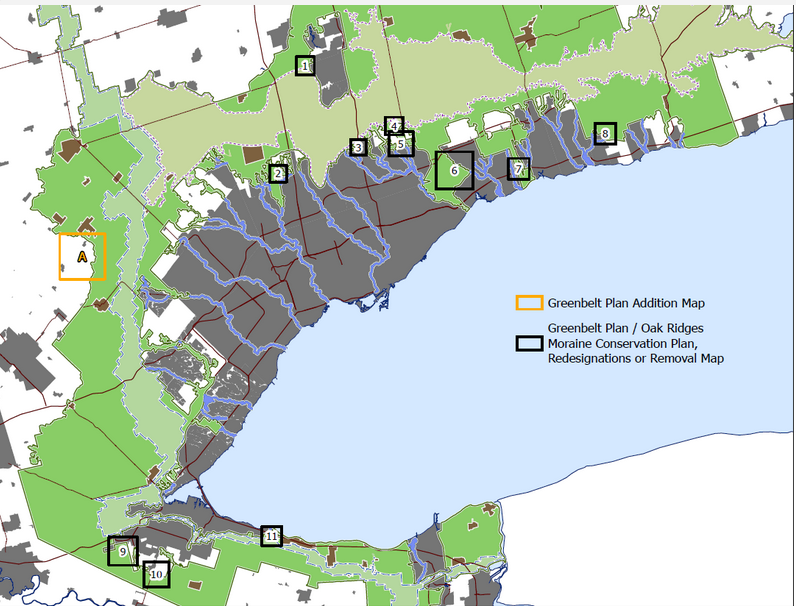 Properties that are targeted for development.. Support for the Greenbelt is said to be well understood. In August 2022 an EKOS poll commissioned by the David Suzuki Foundation found that 75 percent of voters in Toronto’s suburbs wanted municipal election candidates to offer more protection to the Greenbelt
A group working out of Guelph. Greenbelt Promise Campaign, used dramatic language to describe what the issue is and why it is important. Ontario’s Greenbelt created in 2005 has become land that developers have been acquiring. Residents of Ontario are said to understand that greenbelts are created as guarantees to protect the environment and farmland from profit-driven developers.
“In December 2022, Conservative MPPs betrayed Ontarians when they chose to undermine the environment and the will of the people by selling out the Greenbelt to wealthy developers.
“The Ford government is being pressed to reverse the decision that gave developers permission to send bulldozers into the Greenbelt.
“The Ontario’s environmental community congratulates Minister Guilbeault for this timely intervention to protect farms, forests and wetlands.”
 The threat is real – there are specific solutions. 
 By Pepper Parr By Pepper Parr
January 7th, 2023
BURLINGTON, ON
So just why are wetlands really important?
The Premier of the province wants to permit building on wetlands and has passed legislation that opens up parts of the province to development in places that were believed to be protected forever for the benefit of future generations, permanently off-limits to urbanization.
Established in 2005, Ontario’s Greenbelt, a swath of land that encircles the Greater Toronto Area, is an aggregation of farmland, river valleys and other natural features.
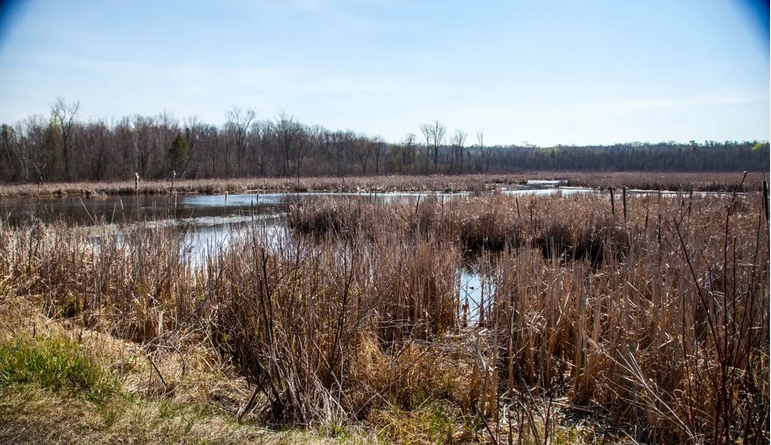 They are natural and are essential if climate changes are to be effectively managed. Wetlands are the kidneys of the planet. Wetlands have the wonderful ability to remove pollutants from water, thanks to their luscious vegetation. Cattails, for example, aren’t just good for entertainment with seedy fluff that explodes in the wind. These iconic wetland plants are able to capture excess phosphorus and nitrogen, thereby preventing harmful algal blooms.
Even more amazingly, wetlands are able to get rid of 90% of water-borne pathogens. For us, this is crucial as wetlands recharge groundwater, which 26% of Canadians rely on for drinking water.
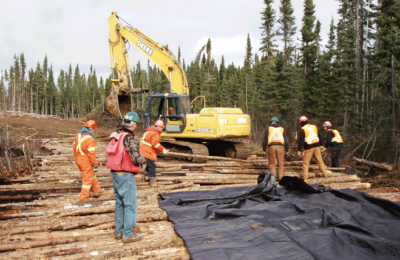 Where a natural wetland does not exist some communities are finding ways to create them. Wetlands are now being constructed as natural infrastructure to clean stormwater. Canada’s largest constructed stormwater treatment wetland is located in Calgary, Alberta and is the size of approximately 150 football fields.
In the spring, wetlands are brimming with waterfowl, blackbirds and shorebirds as they nest and raise their young in the safety of reeds, grasses and stones. Not only is it a sanctuary for migratory and year-round birds, there are also fish species, frogs, turtles, muskrats, minks and beavers that are long-term residents. With deer mice and ground squirrels living in the grasses adjacent to wetlands and fish swimming in open water, this ecosystem is a favourite of osprey, eagles and hawks.
Let’s not forget about the itty bitty creatures that wiggle in wetland waters. Aquatic invertebrates, such as dragonfly nymphs and snails form the base of the wetland food chain and are equally as fascinating as other wetland life.
 We know them as broadleaf cattail, bulrush, common bulrush, common cattail, cat-o’-nine-tails, great reedmace, cooper’s reed and cumbungi; their real name is Typha latifolia Wetlands are masters at carbon sequestration
This process sucks in carbon and stores it in wetland soil. Unlike when a sibling hogs all the crayons, we are happy that wetlands hog carbons because it helps to regulate the climate. But, not all wetlands are equally skilled at holding onto carbon. Peatlands, including fens and bogs, collect ‘peat’ or partially decomposed plants and other organic matter (aka a wack tonne of carbon).
When peatlands are drained for agriculture, forestry or peat harvesting, carbon and nitrogen are released as greenhouse gases in the form of carbon dioxide and nitrous oxide. Approximately 25% of the world’s peatand are in Canada alone, with the Hudson Bay Lowlands as one of the worlds largest peatland systems.
Wetlands act like giant sponges
Another wetland superpower is their ability to act like a giant sponge. When the clouds open up and rain pours down, wetlands are able to absorb excess water. This means that wetlands act as a buffer against flooding. Now imagine the reverse situation. It’s dry and the land is parched, wetlands are able to release water back into the environment. In addition to their spongy talents, wetlands act as a protective barrier from storm surges along coastlines.
So much so that the mouth of Riviere du Nord in northern New Brunswick is being converted back to its natural state as a salt marsh.
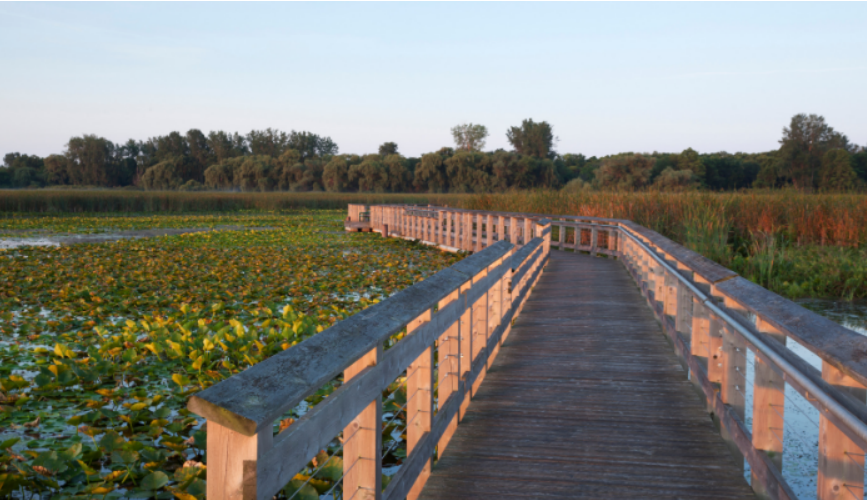 Part of the Boardwalk at Point Pelee National Park If we protect wetlands, it means that we get to enjoy all they have to offer! In the summer, they provide endless entertainment for recreational birders, photographers and casual park users with parades of waterfowl chicks and spats between Canadian geese. The water and wildlife can be explored by gliding through the wetland in canoes and kayaks.
Wetlands welcome family activities like pond-dipping to explore and learn about all the little creatures living in the marsh. In the winter, the frozen waters of wetlands can provide a surface for skating while the snow covered grasses surrounding wetlands provide the perfect opportunity to snowshoe and cross-country ski.
The wetlands are now facing real risk as the result of provincial government legislation.
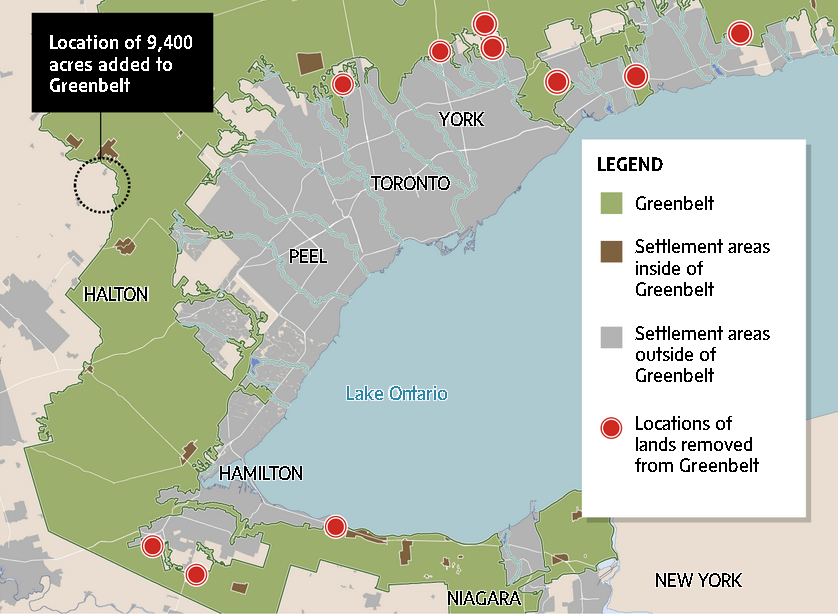 Parts of the province where the risk becomes very real. Related news story:
Are police investigating the purchase of are pieces of property.

 By Pepper Parr By Pepper Parr
January 6th, 2023
BURLINGTON, ON’
The Ontario Land Tribunal issues an order that puts a halt to the plans to redevelop the Waterfront Hotel site.
What was it all about?
There is a short version and a long version of this story.
 Darko Vranich The short version is that the developer, Burlington 2020 Lakeshore Inc., owned by Vrancorp which is controlled by Darko Vranich.
The owners of the Waterfront Hotel, Vrancor Group Inc., made an application to the city for a change to the Official Plan and a change to the zoning of the property which was on Lakeshore Road at the bottom of Brant Street.
The application was filed (all the relevant dates are set out below in chronological order) on October 22nd, 2021.
The Planning department reviewed the application and sent a report to council saying the application was not complete and therefore should not be approved.
This is where the words “made” and “received “become part of the story.
The City argued that “received” and “made” are different words and that it is impossible for an application to be “made” before it is “received” by a Municipality. The City stated an applicant cannot “make” an application until the Municipality “receives” the materials in support of the application.
And that is where the application ran afoul of the rules.
Because between the date that the development was first filed – and found to be incomplete and the date that a complete application was filed the Minister of Municipal and Housing change a key document – which he had the right to do.
That’s the short version. If you like getting into the weeds – read on.
There are three different levels of government involved in the settling of this issue: The province where the Minister of Municipal Affairs and Housing has jurisdiction.
The Regional government which is required to have an ROP (Regional Official Plan) that the Minister of Municipal Affairs and Housing approves.
The city has an Official Plan that must comply with the Regional Plan
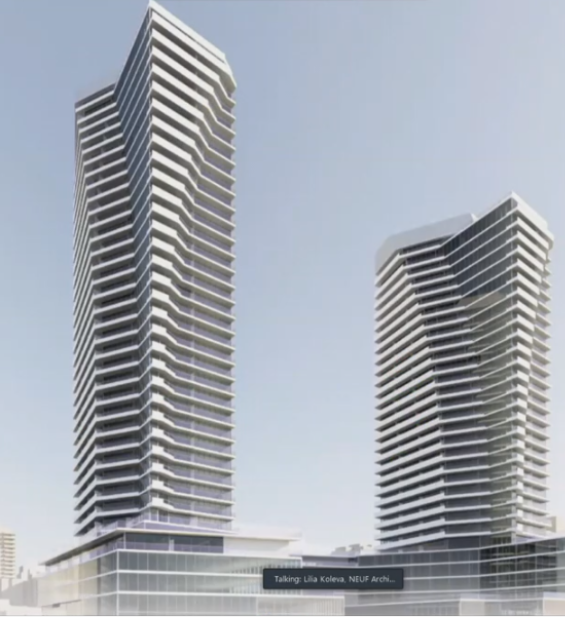 Located at the foot pf Brant Street on Lakeshore Road, the two towers would have loomed over Spencer Smith Park. The development application was submitted by Burlington 2020 Lakeshore Inc. to demolish the existing hotel and restaurant and construct a new mixed- use building in a 2-tower format atop a 5-6 storey podium, with tower heights ranging from 30-35 storeys, and associated underground parking.
The arguments as to whether the application was acceptable were heard by video hearing November 1, 2022 before Ontario Land Tribunal member D. Chipman. Regional Municipality of Halton, Bridgewater Hospitality Inc. and The Pearle Hotel & Spa Inc. were part of the proceedings
While the OLT hearing began when the city brought before the Tribunal a Notice of Motion dated October 7, 2022 it was the events that took place much earlier that brought things to this point.
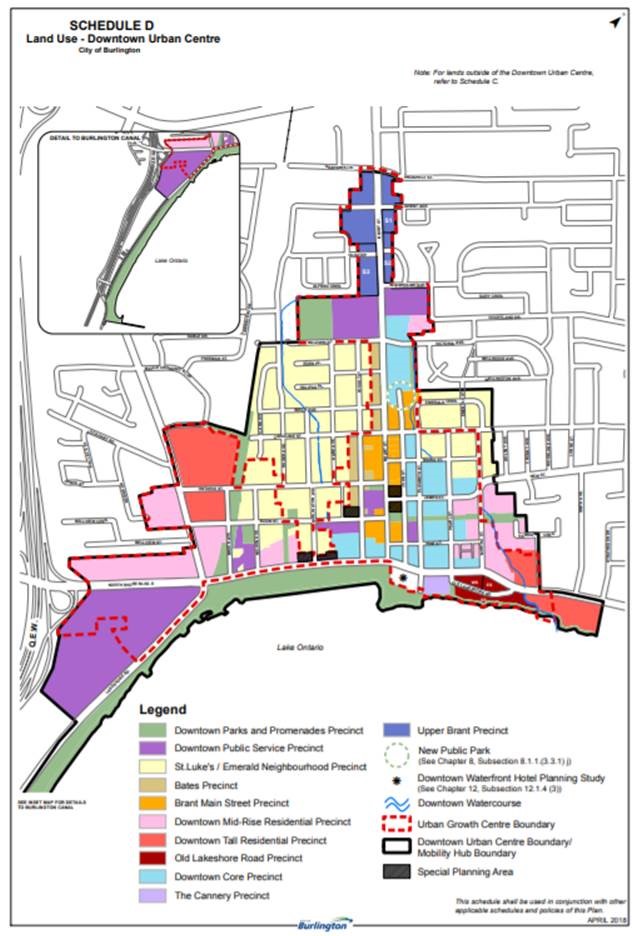 This was the Urban Growth Centre boundary in place before the Minister of Municipal Affairs and Housing moved the boundary closer to the Burlington GO station Through the motion, the City was seeking a ruling by the Tribunal that an application “made” under the Planning Act is only “made” once all materials required to be filed with the City
The date the Applications are “made” will determine whether the Urban Growth Centre (“UGC”) policies of the Halton OP apply to these Applications.
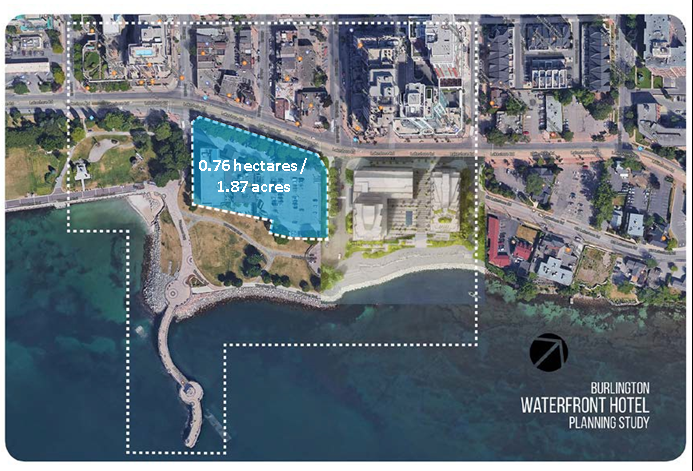 This was the battle ground – a site labelled as ground zero for Burlington by the developers planning consultant. The motion is made in the context of the decision of the Minister to approve ROPA 48 with modifications, pursuant to his authority under the Planning Act. The Minister’s Decision moved the UGC in the Halton OP from Downtown Burlington which included the Waterfront Hotel property, to an area centred around the Burlington GO Station, which did not include the Waterfront Hotel property.
The Minister’s Decision included a transition provision, which deems the UGC policies in the Halton OP continue to apply to applications “made” by an applicant on or before the date of the Minister’s Decision, which was November 10, 2021) If the lands that are the subject of the application (Waterfront Hotel) were within the UGC prior to the date of the Minister’s decision. The development application was deemed to be complete on December 17th.
Chronology:
In August 2020, the City requested that the Region adjust the boundary of the Downtown Burlington UGC to generally align with the lands in proximity to the Burlington GO Station.
February 2021 – Region released ROPA 48 for public review. The draft instrument under consideration at that time proposed to shift the Downtown UGC north and remove the Downtown MTSA with no transition provision for existing applications being proposed.
April 28, 2021 – the City attended a pre-consultation meeting with the Applicant to determine the requirements for complete Applications to facilitate the Applicant’s proposed development on the Subject Property.
May 5, 2021 – a pre-consultation package that was provided to the Applicant which identified materials required to file for the Applications to be deemed complete.
June 9, 2021, and June 16, 2021 – public consultation meetings were held.
July 7, 2021 – Halton Council adopted ROPA 48, which introduces 96 amendments to the Halton OP including Strategic Growth Areas, such as UGCs, Major Transit Station Areas (“MTSA”), Regional Nodes and Employment Areas.
October 22, 2021, Developer files application which included the 29 materials, reports, and studies required. These materials included a Planning and Urban Design Rationale Report, dated October 2021.
October 26, 2021, the Applicant submitted the fees required to be paid to the City in connection with the Applications.
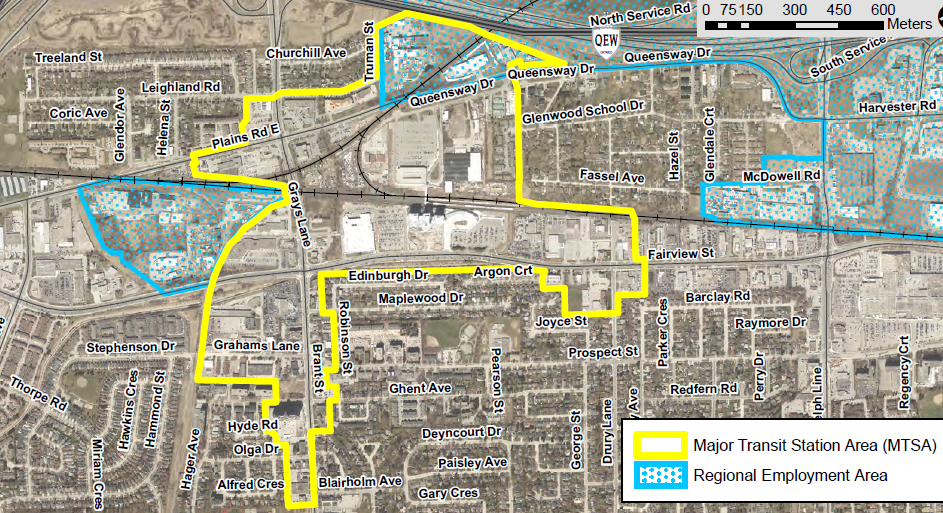 The Urban Growth Centre was moved north – because of the date that decision was made and the date on which the application to redevelop the hotel site was submitted the future growth in the downtown core will not be the same. November 10, 2021, the Minister approved ROPA 48 with eight (8) modifications, w On
November 10, 2021, the Minister approved ROPA 48 with eight modifications that included the relocation of the UGC from Downtown Burlington to the area centred around the Burlington GO Station which meant the hotel site would no longer be within an UGC or a MTSA..
 Steve Clark, Minister of Municipal Affairs and Housing The Minister’s Decision was final and not subject to appeal
November 23, 2021 – Burlington staff delivered a report recommending that Council deem the Applications incomplete, since certain required information and materials identified in the pre-consultation package had not been provided to the City by the Applicant. These included: (i) a Phase Two Environmental Site Assessment; (ii) a Park Concept Plan; and (iii) an Angular Plane Study.
November 23, 2021– the City notified the Applicant in writing that the Applications had been deemed incomplete on the basis that not all of the information and materials required by the Planning Act and the Burlington OP had been submitted.
December 17, 2021 – The Applicant files the additional information and materials.
December 22, 2021 – Applicant filed a motion with the Tribunal seeking a determination by the Tribunal that the Applications, as filed on October 26, 2021, were made as of that date.
January 18, 2022 – Burlington Council at its meeting of January 18, 2022, deemed the Applications complete as of December 17, 2021
During the hearing Counsel for the City stated that the Applications did not meet the requirements as set out under the Planning Act, prior to the Minister’s approval of Amendment 48 (November 10, 2021). The City stated its position that the Applications, as required by the Planning Act and the Burlington OP were only “made” once all materials been submitted.
The Planning Act and deems that an application is only “made” once it is complete.
City Counsel outlined that this information and material can include, without limitation, the reports, studies and other documents listed in the Burlington OP.
The City submitted that “received” and “made” are different words and that it is impossible for an application to be “made” before it is “received” by a Municipality. The City stated an applicant cannot “make” an application until the Municipality “receives” the materials in support of the application.
It was the City’s position that the Minister’s Decision, made on November 10th, expressly provides that an Official Plan Amendment application is not “received” until all of the information and materials required to be provided to the Municipality are, provided.
Counsel emphasized that the additional information and materials outstanding were provided to Burlington Council through a Planning Report at its meeting of January 18, 2022.
In its decision the Tribunal said: Having been provided a very thorough chronology of the submissions by both the Applicant and the City, the Tribunal prefers the position of the City and in doing so, grants the Motion.
THE TRIBUNAL ORDERS that the Official Plan Amendment and Zoning By-law Amendment applications filed with the City of Burlington by the Applicant Burlington 2020 Lakeshore Inc. with respect to its lands at 2020 Lakeshore Road are hereby deemed to have been made on December 17, 2021, subsequent to the decision dated November 10, 2021, of the Minister of Municipal Affairs and Housing approving and modifying the Region of Halton Official Plan.
That was it. To proceed with the development Vrancorp would have to file a new application.
Expect the Tribunal decision to be appealed – in the meantime nothing gets built – no shovels in the ground.
But maybe an opportunity to take a deeper look into just how Waterfront Hotel site can best be developed to keep everyone happy.
Related news stories:
Are there other options?

 March 8, 2016 March 8, 2016
By Pepper Parr
BURLINGTON, ON
We knew it as the location of the Riviera.
The Riviera Motor Court began operations in 1963. The two level, 32-room motel offered guests a beautiful view of Lake Ontario along the back portion of the motel.
The earliest information for a manager was a Mr. William Dikeman. In 1984 the motel was bought by Mr. John Lee who incorporated it as 558644 Ontario Limited.
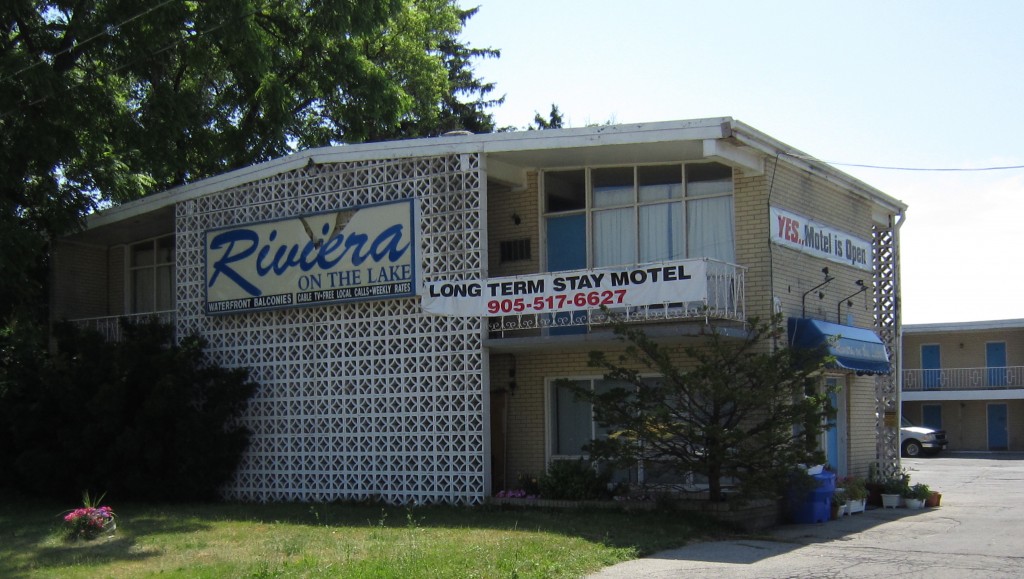 The Riviera on the Lake – lots of stories. The last managers to operate the business were Peter and Yolanda Piekarski. Annual profits were in the area of $242,000.
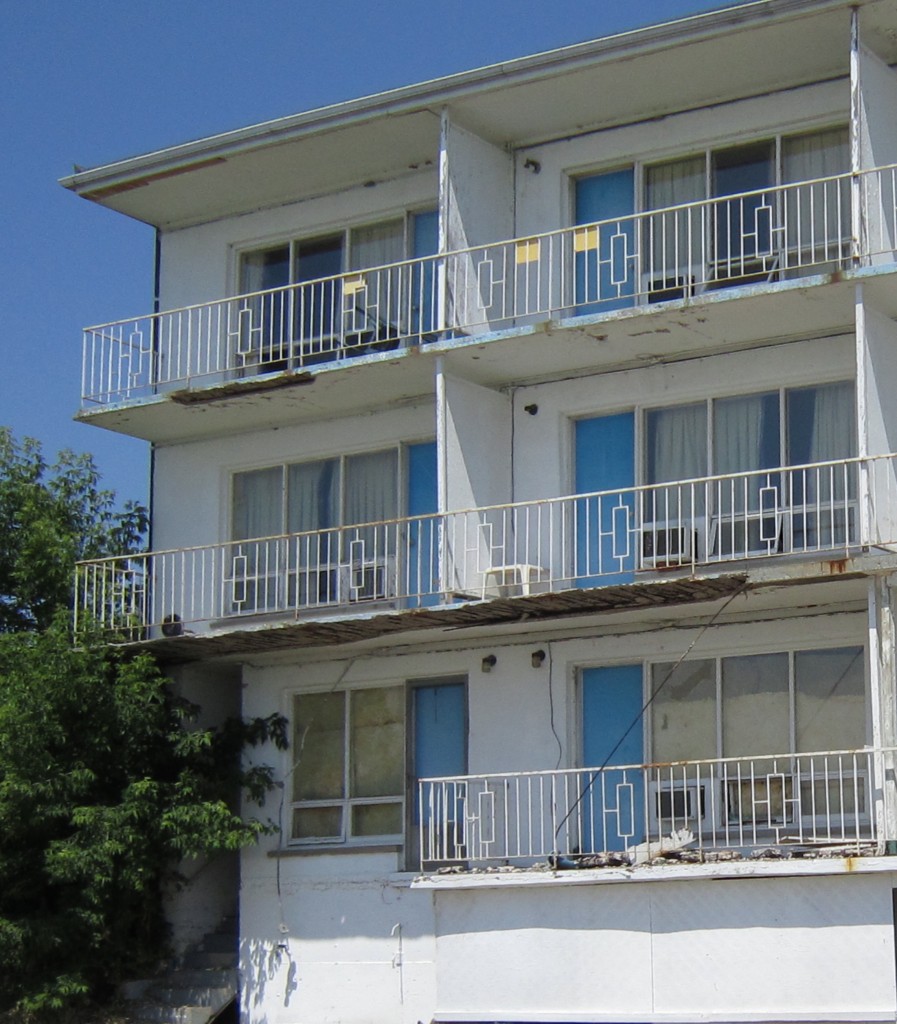 The balconies at the rear of the motel made the room rate worth every dime. There was nothing exceptional about the motel – it was the view of the lake from the units at the back of the building.
The 0.7-hectare, block-long property between Elizabeth and Pearl streets just east of Brant was assembled over time. The Lakeshore Road portion was part of a land swap that had the city giving some land in exchange for a shoreline walkway at the edge of the lake which has been in place for a number of years.
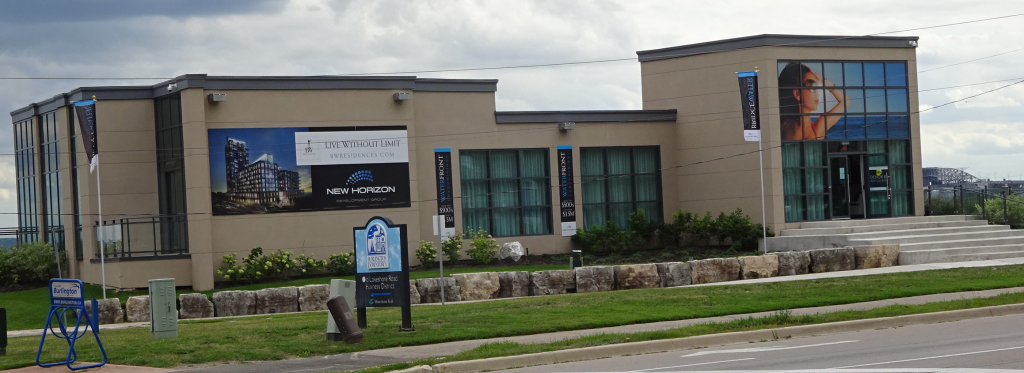 When you reach the 70% plus level in sales you don’t need a fancy demonstration site – it had to make room for the construction equipment. In 2006, Burlington city council approved plans for a new construction project on the property. The project, now known as Bridgewater, has been delayed over the years due to economic factors as well as difficulty in obtaining a developer and hotel partner.
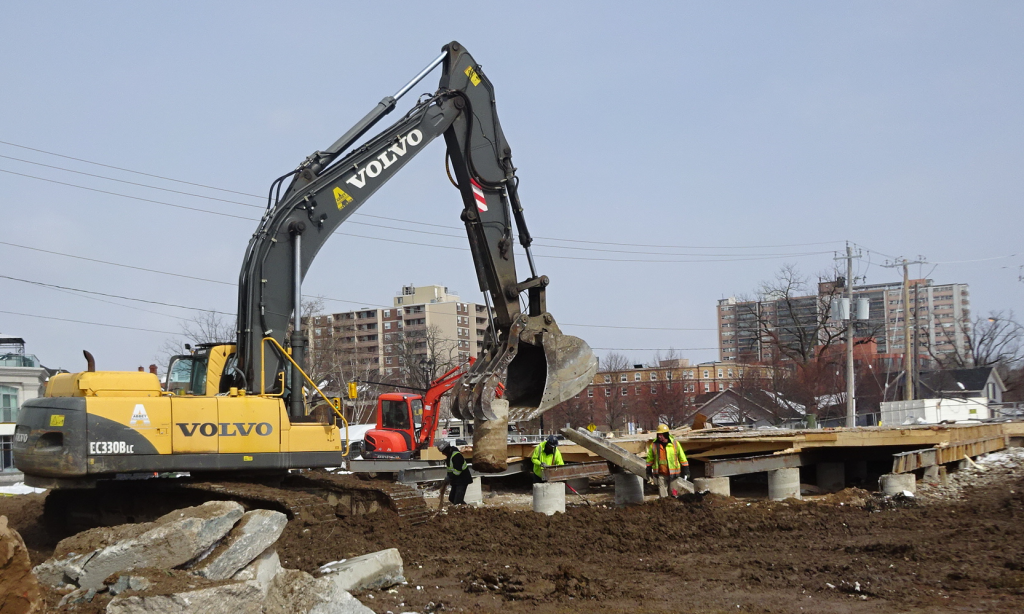 Construction workers stripping away what is left of the sales office for the Btidgewater project on Lakeshore Road. Bridgewater was to have a 7-storey hotel at street level, that got increased to eight storeys; a 7-storey condo behind the hotel and to the west of both buildings, a 22-storey condo. The condo would obscure the view of Lake Ontario for those living in the condos on the opposite side of Lakeshore. The new buildings would feature a central courtyard open to the public that would lead to the walkway along the water.
The property is owned by Mayrose Tycon who, since 1994, were focused on finding a developer to undertake the construction and to take over the property.
Mady Development Corporation was named but they were taken off the site due to a tricky clause in their agreement with Mayrose Tycon.
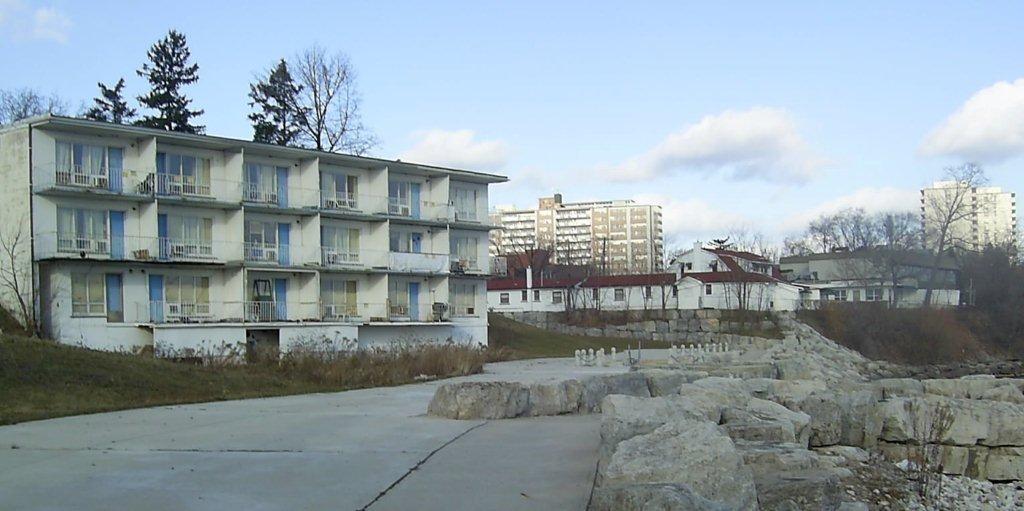 The motel is long gone but the walkway that will eventually run from this point all the way to the canal was built a number of years ago as part of a land swap with the city. The project was “in the works” for the longest time; Conservation Halton had informed Mayrose that if development did not occur on the property by the end of 2012 they would lose between 15 to 20 feet of shoreline property under a new Ontario Regulation.
That got things moving – Mayrose had to get an extension from the Conservation people but that didn’t immediately result in shovels in the ground. It wasn’t until New Horizons was invited to develop the site that one got the sense that this was really going to happen.
Jeff Paikin, known for quality work with a number of solid projects under his belt.
Paikin had bought a unit in the project and was later invited to do the development.
It has been nothing but solid progress since then. Sales of the project are reported to have passed the 70% point. There will a planned 150 units in the two condominium towers.
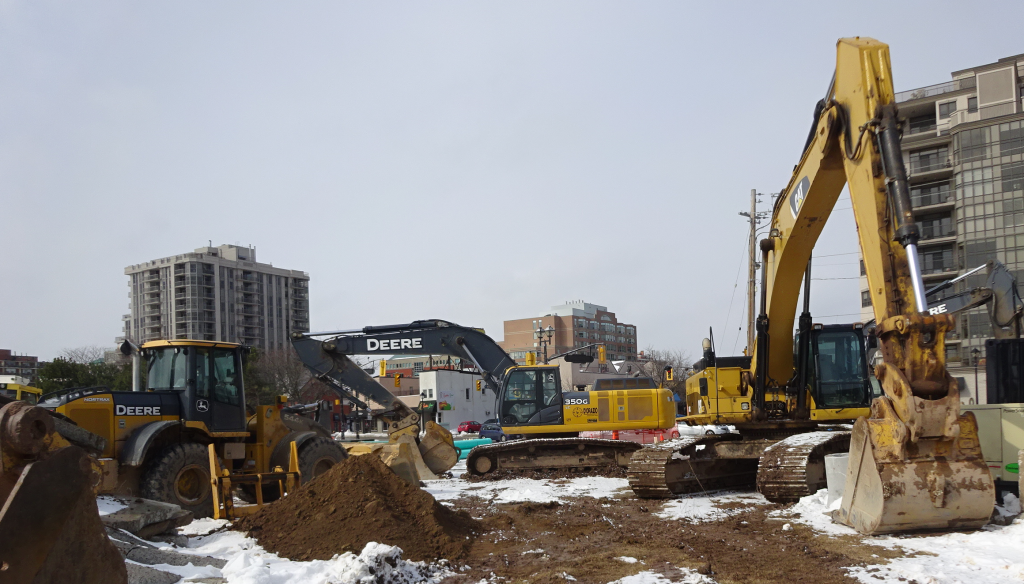 A collection of 12 pieces of heavy duty construction equipment are on the site – they give a whole new meaning to “shovels in the ground” Paikin’s partner Joe Giacomodonato handles the actual construction work.
At one point the hotel was going to be open for the Pan Am Games in 2015.
As for the Riviera the writing was on the wall in 2010. They began offering rooms on a monthly basis only. The Region of Burlington paid Riviera to house the city’s homeless people and immigrants.
In April of 2012 the municipal building code department and fire department served a notice on the owners that they needed to bring the building up to code or close it down.
The owners decided to close the building which was boarded up.
On August 18, 2012, the building came one step closer to demolition when a fire broke out in the hotel, caused by arson.
The 2015 Pan Am date came and went; the designated developer of the site changed but the project had just too much value built into it to not go forward.
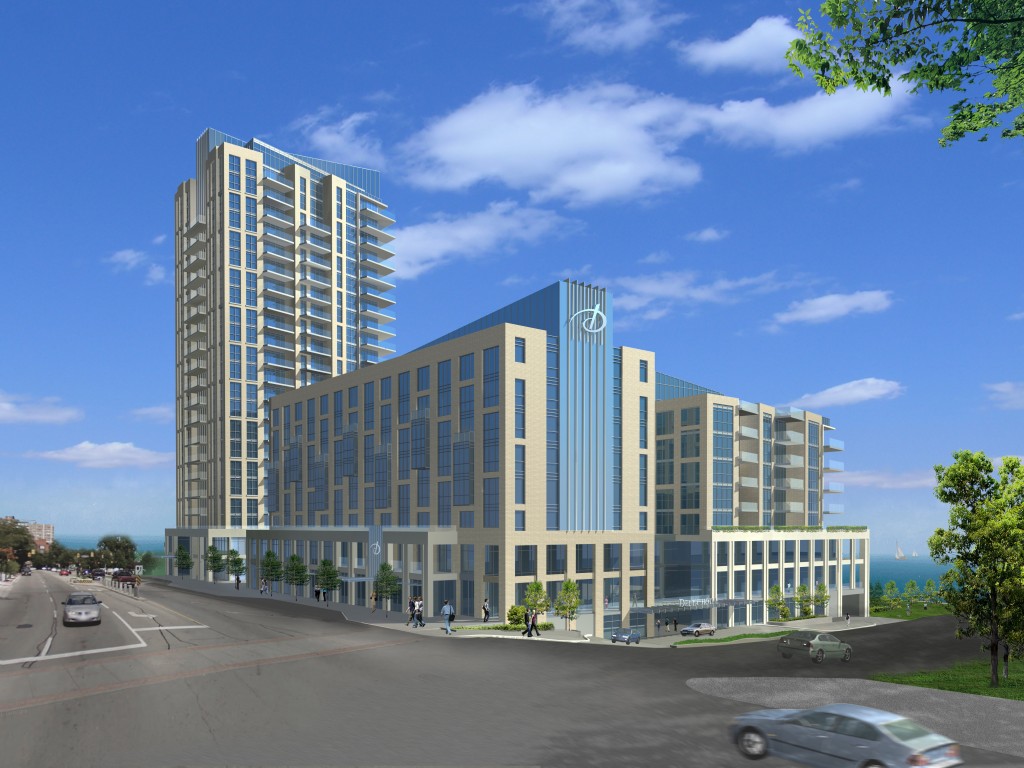 Three structure project has been the “in the works” since the early 1990’s when developers were given the right to build a 22 storey plus building on the property where the Riviera Waterfront Motel used to exist. Last week the sleek sales office met its turn with the wrecking ball. The south side of Lakeshore Road lost its parking meters and traffic is being restricted for a couple of weeks while large concrete pipes get buried. What was the Riviera is now the construction site for an upscale condominium that will consist of a seven story and a twenty two story structure attached to each other by a four level underground garage.
The site will include a four star Mariott hotel – the opening date is still pencilled in as 2018 – those things tend to be pretty loose until construction is well under way.
The four floors down garage work will get started soon; the grade of Elizabeth will change and slowly but surely the Bridgewater will rise out of the ground and reach 22 storeys into the sky.
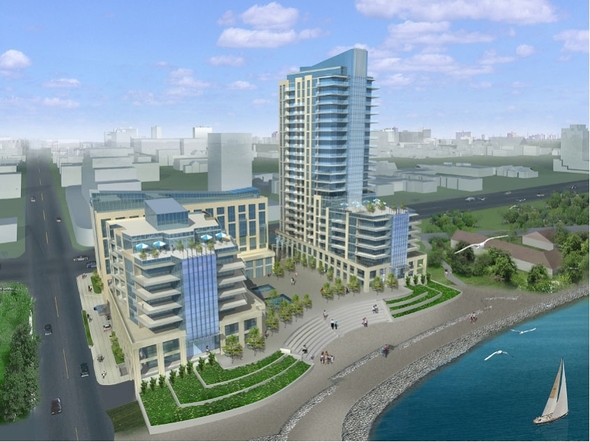 An architectural rendering of an aerial view of the Bridgewater project from the lake side. The view from the top floor be something to experience.
Paikin, who is a marketer at heart will tell anyone who is within earshot that : “The design is so fantastic and the location is probably the No. 1 location in all of Ontario, if not Canada, as a place to live.”
He might be right.

 By Staff By Staff
April 13th, 2024
BURLINGTON, ON
Yet another government plan to get housing built.
A bill was introduced to the Legislature on Wednesday designed to streamline government permit processes, make it easier for universities to build student residences, improve transparency around the controversial minister’s zoning orders (MZO) framework and eliminate parking requirements for higher density housing developments near transit stations to lower costs.
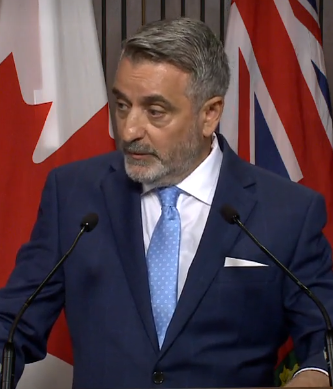 Housing Minister Paul Calandra includes a “use it or lose it” provision in the bill to allow cities to withdraw building permits for stalled housing developments. “ These measures recognize the struggles that our municipal partners have faced in building homes and are targeted at removing those obstacles”, said Housing Minister Paul Calandra.
The Cutting Red Tape to Build More Homes Act enshrines — and prioritizing new infrastructure such as roads and waterworks for ready-to-go projects — and further streamline approvals for garden suites, laneway housing and basement apartments.
The Tories will not mandate as-of-right four-plexes across Ontario despite calls from Liberal Leader Bonnie Crombie to do so in the name of “gentle density.”
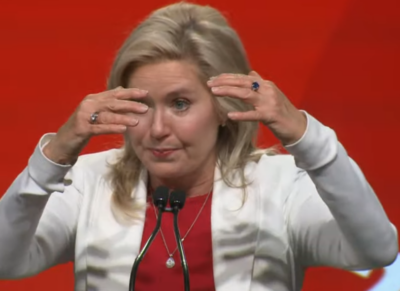 Bonnie Crombie calls new legislation a ““a random grab-bag of small-ball measures”. Crombie blasted the legislation as “a random grab-bag of small-ball measures the Ford government could have done years ago if they were serious about building housing.”
NDP Leader Marit Stiles said it was “a weak bill from a government lacking in the bold vision and leadership that is needed in order to do what they should have done years ago: build at least 1.5 million homes by 2031.”
Green Leader Mike Schreiner said “with this bill, the Ford government is effectively admitting defeat after five years of housing failures.”
The Act includes amendments to the provincial building code to promote mass timber buildings, which are faster and cheaper to build, and modernize Ontario’s standards to be more in line with national construction codes. Currently, only 12-storey “advanced wood” buildings are permitted, but that will change to 18 floors.
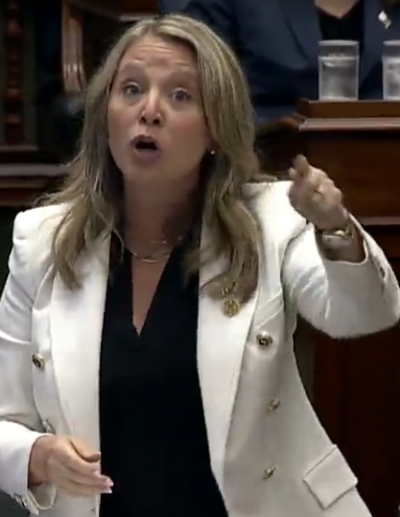 NDP Leader Marit Stiles said it was “a weak bill from a government lacking in the bold vision and leadership that is needed in order to do what they should have done years ago. The province will also allow cities to revamp development charges on condos and many other projects by eliminating a previous five-year phase-in of hikes; as of June 1 there will finally be exemptions from or discounts of such fees for builders of affordable housing. These are designed to spur construction and increase revenues to municipalities that had been concerned about previous Tory moves.
Calandra told reporters the government has “listened to our municipal partners” and will ensure civic revenues aren’t affected by the changes to development charges.
In what is seen as a bid to curb NIMBYism, the government will be “limiting third-party appeals to the Ontario Land Tribunal” to get quicker approvals for housing. Some 67,000 housing units, which began being built between 2021 and last year, are being thwarted by third-party appeals of official plans and rezoning.
The proposed changes would also allow proponents to appeal to the Ontario Land Tribunal when a municipality refuses an application or does not make a decision on a settlement boundary change outside the Greenbelt area, ensuring that decisions over boundary changes are subject to an independent and neutral process.
Ontario’s 23 publicly funded universities will join colleges in being exempted from Planning Act restrictions when it comes to building student housing on campuses and on land they own elsewhere. All universities and colleges will be required to improve accessibility to student housing.
 None of the people named in various public documents have been interviewed yet by the RCMP The legislation arrives on the six-month anniversary of the RCMP launching a criminal probe of the $8.28-building Greenbelt land swap scandal comes as the Tories risk missing their target of 1.5 million new homes by 2031.
The government needs to build an average of 150,000 new homes annually to meet its goal. 110,000 were built in 2023, 73% of what’s needed each year.

 By Pepper Parr By Pepper Parr
April 7th, 2024
BURLINGTON, ON
He “overlooked” an email linked to the $8.28-billion Greenbelt scandal that was transmitted on private server accounts instead of government servers.
 Marit Stiles, Leader of the NDP opposition in the Legislature, filed the complaint with the Integrity Commissioner. She will not be pleased but probably not surprised. Ontario’s ethics watchdog has cleared Premier Doug Ford’s chief of staff of wrongdoing after the discovery of an “overlooked” email brought to his attention in a complaint from NDP Leader Marit Stiles to Integrity Commissioner J. David Wake
 The RCMP are not as likely to take the explanation Patrick Sackville gave the Integrity Commissioner at the same face value should they have a reason to call him in for a conversation. In response to the complaint J. David Wake said he has “accepted” Patrick Sackville’s explanation of how his Oct. 17, 2022 email exchange was missed.
“I have concluded that the Oct. 17 email sent from Mr. Amato to Mr. Sackville’s personal email in the circumstances I have outlined does not support a finding that Patrick Sackville knew about the specific removal criteria for lands from the Greenbelt or the properties selected for removal until he was briefed with others, as he testified, on Oct. 27,” Wake wrote earlier this week.
The Integrity Commissioner said “it is unfortunate that this email was not retrieved in accordance with the request for documents I made to Mr. Sackville … I have accepted his explanation as to how it was overlooked.”
Sackville, Ford’s chief of staff, told Wake it “was an oversight on my part” that the missive fell through the cracks because it was to his personal account rather than his government email.
Sackville said: When asked for all documents relevant to the issues you are investigating, I conducted a diligent search of my records that would be responsive to your request. However, I did not locate the email from Mr. Amato in making that search,” said Sackville.
 Patrick Sackville was highly recommended when he was made the Premier’s Chief of Staff. Described as one of the smartest people around. A question that might be asked is: How many emails did he receive on his private server – and where did David Amato get the Sackville personal email address? “In conducting some due diligence related to freedom of information requests, I later became aware of this email and, consistent with my obligations, provided it to you expeditiously,” he said, referring to the message being found last December.
“I do not conduct government business on my personal email, and would not have expected or anticipated such an email.”
Wake said “it is entirely plausible that he would have given primary attention to the hundreds of daily emails he receives to his government email address and that he may have neglected to be attentive to his personal emails.”
Stiles, who obtained the documents through a freedom of information request, argued the email contradicted testimony given under oath to the integrity commissioner last year.
In the message from Amato to Sackville, the ministerial chief of staff shared a “list of criteria for removals” of 7,400 acres from the two-million-acre environmentally sensitive Greenbelt around the Greater Toronto and Hamilton Area.
These include “infrastructure services,” such as proximity to roads, gas and hydro lines and water mains, police and fire services.
The email also listed “potential offsets” such as the Paris Galt Moraine, “green space our government has decided not to move on” as well as “options to go larger depending on executive interest.”
At issue is the timing of the email, which is at odds with testimony made under oath to Wake for his Aug. 30 report on the Greenbelt affair.
“Members of the premier’s staff also told us they were not involved in the selection of properties,” the integrity commissioner wrote last summer.
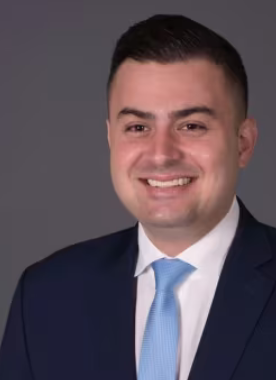 David Amato was Chef of Staff to a Minister who failed to pay attention to what was going on within his department. That cost Steve Clark his job. Ideally it will cost him his seat in the next provincial election. “Mr. Sackville said he did not discuss specific properties to be removed or removal criteria with Mr. Amato until the briefing that occurred on Oct. 27, 2022,” he noted at the time.
“Mr. Sackville recalled being first briefed about the Greenbelt project at a meeting facilitated by the cabinet office on Oct. 27, 2022. He told me that he recalled the intentions of the policy were discussed and that it should be ‘programmatic,’ meaning that it should be something that could be repeated and made standard.”
However, that was 10 days after the Oct. 17 email in which criteria for removal of the lands from the Greenbelt were addressed. The changes were finally announced publicly on Nov. 4, 2022.
Sackville and Amato are reported to have declined to comment when contacted by the Star on Thursday.
 Premier Ford said he didn’t know a thing – for that he should lose his job. It is his job to know. Ford has maintained he knew nothing about the removal of 15 parcels of land from the Greenbelt, which were estimated to be worth $8.28 billion to property owners.
In separate reports last summer, the auditor general and integrity commissioner found certain developers with Tory connections were “favoured.”
Under pressure, Ford cancelled the land swap on Sept. 21.
The deal is now being investigated by the RCMP.
The public should demand that the Mounties live up to the once rock solid reputation – they always get their man.
Salt with Pepper is the musings, reflections and opinions of the publisher of the Burlington Gazette, an online newspaper that was formed in 2010 and is a member of the National Newsmedia Council.

 By Staff By Staff
January 29th, 2024
BURLINGTON, ON
It was not a good week for Premier Ford.
The Greenbelt scandal is the kind of thing that defeats a government. It is complex – when the matter has $7.8 billion attached to it – you can bet that it is complex.
The more complex the facts are the harder it becomes for people to understand just how bad the issue is.
Behind all the revelations is the RCMP investigation. If they decide that there was criminal behaviour and charges are laid – it doesn’t really do very much other than make the mess smell even worse. The Conservatives have a clear majority in the Legislature – and the next election is not until 2026 – plenty of time for the public to forget what is admittedly very complex.
Bonnie Crombie is expected to be an MPP in the not too distant future which will mean Ford will have to women hammering away at him every day.
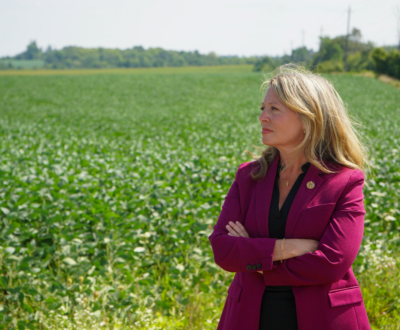 NDP leader of the Opposition Marit Stile standing in a field that was taken out of the Greenbelt lands and made available for development. Marit Stiles, the NDP leader of the Opposition dropped another clutch of email traffic that she obtained through a Freedom of Information application related to email that was sent on computer servers that were not part of those that are operated by the government. Politicians and government staff are required to use the equipment the government provides.
Stiles made what she found public and the Toronto Star was all over the material – that was more than revealing.
Stiles maintained that the Premier was not truthful when he met with the Integrity Commissioner. Recall that it was the Integrity Commissioners’’ report that led to the resignation of the then Minister of Municipal Affairs and Housing and the decision on the part of the government to roll back the decision it made to approve development on land that was within the Greenbelt boundaries.
Emails obtained in response to a Freedom of Information request suggest a timeline that is inconsistent with the testimonies provided by Ryan Amato and Patrick Sackville under oath, and that the Premier’s office knew about the land swaps much earlier than they claimed.
“This e-mail shows that the Premier’s office was far more involved in the Greenbelt land removals than Mr. Ford claimed” said Stiles. “The Conservatives are trying desperately to make this scandal go away, but it is becoming increasingly clear that they cannot hide from their corruption.
“With each new piece of evidence, we are seeing more cracks in the narrative that the Premier and his insiders have been trying to spin. But the truth is becoming clearer every day – Mr. Ford was not in the dark about his government’s corrupt Greenbelt decisions.
 Premier Ford in conversation with Steve Clark while he was still a member of Cabinet. “It’s time for the Conservatives to come clean about how they deceived Ontarians with this Greenbelt fiasco. If they don’t, I’m confident the RCMP will.”
At issue is an Oct. 17, 2022 email exchange — on their private accounts instead of on government servers — between Patrick Sackville, then the premier’s principal secretary and now his chief of staff, and Ryan Amato, at the time the top aide to then-municipal affairs minister Steve Clark.
In a message from Amato to Sackville that day, (October 17th) the ministerial chief of staff shared a “list of criteria for removals” of 7,400 acres from the two-million-acre environmentally sensitive Greenbelt around the Greater Toronto and Hamilton Area.
These include “infrastructure services,” such as nearby roads, gas and water mains, hydro lines, police and fire services, among other things.
It also listed “potential offsets” such as the Paris Galt Moraine “green space our government has decided not to move on” and “options to go larger depending on executive interest.”
The timing of the email is at odds with testimony made under oath to J. David Wake, the Integrity Commissioner, for his August 30 report on the Greenbelt land swap.
“Members of the premier’s staff also told us they were not involved in the selection of properties,” wrote Wake.
“Mr. Sackville said he did not discuss specific properties to be removed or removal criteria with Mr. Amato until the briefing that occurred on October 27, 2022,” the ethics watchdog continued.
“Mr. Sackville recalled being first briefed about the Greenbelt project at a meeting facilitated by the cabinet office on October 27, 2022. He told me that he recalled the intentions of the policy were discussed and that it should be ‘programmatic,’ meaning that it should be something that could be repeated and made standard.”
But that was 10 days after the Oct. 17 email in which criteria for removal of the lands from the Greenbelt was addressed. Clark announced the changes on Nov. 4, 2022.
“This email … shows that the premier’s office was far more involved than Mr. Ford claims in the selection of Greenbelt lands for removal,” said NDP Leader Marit Stiles.
 Premier Doug Ford – the evidence now available suggests some of the statements the Premier made to the Integrity Commissioner were not the truth. “Conservatives very much want their Greenbelt scandal to go away, but it is glaringly clear they can’t hide from what they’ve done,” said Stiles, who has asked Wake to “provide an opinion on whether it is consistent with Mr. Sackville’s testimony to your office under oath.”
“With each new piece of evidence, we are seeing more cracks in the narrative Mr. Ford and his insiders have been trying desperately to get people to believe — that Ford was in the dark about this scheme to carve up prime farmland and green space for land speculators,” she said.
Last week, the integrity commissioner advised Stiles he would “need some time to review the evidence, not only of Mr. Sackville, but other witnesses to determine whether there was an inconsistency in the evidence.”
“If I determine that there was an inconsistency, I will provide you with my opinion as to what, if any, significance might attach to it. I will get back to you as soon as I have had an opportunity to review the matter,” Wake wrote her on Jan. 15.
But the email was shared with the NDP by cabinet office lawyers as soon as the now-chief of staff, who receives hundreds of messages daily, found and forwarded it.
“This record was just discovered upon deeper review,” Sackville wrote Dec. 20 to cabinet office general counsel Don Fawcett.
Two days later, it was handed over to the New Democrats, who had filed a freedom of information request months earlier.
 Patrick Sackville, former principal secretary and current chief of staff to the Premier. “To ensure all necessary due diligence was exercised, Patrick Sackville … conducted additional searches within his personal email account,” wrote Janet Dadufalza, senior freedom of information manager in cabinet office.
“From this search, an email that is considered to be responsive to your request was found. Partial access is granted,” she wrote the NDP on Dec. 22.
But “access to the remaining record continues to be denied” because of cabinet privilege.
It is unclear why personal email accounts were being used to conduct official government business.
Amato Ford- government staffer at the centre of greenbelt controversy resigned on August 22. Clark, who remains the MPP for Leeds-Grenville-Thousand Islands and Rideau Lakes, quit Ford’s cabinet on Sept. 4.
Through his lawyer, Kathryn Marshall, Amato declined to comment.
Ford has insisted he was out of the loop about the removal of 15 parcels of land from the Greenbelt that the auditor general estimated would be worth $8.28 billion to property owners.
“I had nothing to do with the changes in the Greenbelt … the auditor general cleared us, cleared my office, and the integrity commissioner cleared me and my office,” he premier said October. 31.
In separate reports last summer, the Auditor General and Integrity Commissioner found certain developers with Tory connections were “favoured” in an unusual process supposedly led by Amato.
On Sept. 21, an embattled Ford finally cancelled the land swap, which is now being investigated by the RCMP.
“It was a mistake to open the Greenbelt. I’m very, very sorry,” the premier said that day.
“I made a promise to you that I wouldn’t touch the Greenbelt. I broke that promise. As a first step to earning back your trust, I’ll be reversing the changes. We moved too quickly and we made the wrong decision … it caused people to question our motives.”
Other casualties of the imbroglio were Kaleed Rasheed, who was forced out as Ford’s business minister and turfed from the Progressive Conservative caucus last September, and Jae Truesdell, who was Ford’s housing adviser.
Rasheed and Truesdell were on a controversial 2020 trip to Las Vegas with Greenbelt developer Shakir Rehmatullah and Amin Massoudi, who was the Premier’s principal secretary at the time.
 Parm Gill, MPP for Milton and member of the Ford Cabinet resigns. Some of northern Burlington is in the Milton riding. Last week Cabinet Minister Park Gill resigned to run as a federal Conservative.
The Legislature will return to Queen’s Park February 24th.
Who did what and when:
Patrick Sackville (former principal secretary and current chief of staff to the Premier) and Ryan Amato (former chief of staff to the former Minister of Municipal Affairs and Housing) exchanged information including “list of criteria for removals” of 7,400 acres of the Greenbelt
These emails were exchanged 10 days before the dates that Amato and Sackville provided to the Office of the Integrity Commissioner in a testimony made under oath
Amato and Sackville used their personal emails to exchange information about public policy instead of their government emails
Using personal email for conducting government business does not exempt one from the Freedom of Information and Protection of Privacy Act, as outlined in the Auditor General’s special report on the Greenbelt land removals which saw recurring use of personal emails by government staff

 By Staff By Staff
October 18th, 2023
BURLINGTON, ON
Marit Stiles, the Leader of the Official Opposition NDP, submitted a request to the Integrity Commissioner this morning, asking him to investigate whether former Conservative cabinet minister Kaleed Rasheed broke the Members’ Integrity Act when he and two of Ford’s senior advisors jetted off to Las Vegas with a Greenbelt land speculator.
 Kaleed Rasheed. former Cabinet Minister “Mr. Rasheed’s story on what happened in Las Vegas has changed many times,” Stiles said. “And every new piece of information raises more questions than answers, but all suggest a pattern of preferential treatment.”
Rasheed gave up his cabinet post and resigned from the Conservative caucus after reports surfaced that he and Ford’s advisors provided incorrect testimony to the Integrity Commissioner on their now-infamous trip to Las Vegas with developer Shakir Rehmatullah. Knowingly lying under oath is known as perjury in Canada’s Criminal Code.
“People are frustrated with how expensive life has become and with a government that is choosing not to do a thing about it,” Stiles said. “They’re angry that Ontario has a corrupt government that has brought back a cash-for-access culture at Queen’s Park.”
“Step by step, we’re going to put an end to it.”
BACKGROUND:
THE BOYS ARE (BACK IN) IN VEGAS
- In June 2023, an investigation from The Trillium revealed that former Conservative Minister and MPP for Mississauga East—Cooksville went to Las Vegas with Greenbelt developer Shakir Remtullah
- In August 2023, the Office of the Integrity Commissioner reviewed this trip as a part of his larger investigation into former Conservative Housing Minister Steve Clark, who resigned the following month after the report concluded he violated the Member’s Integrity Act.
- Khaleed Rasheed’s trip to Las Vegas included prominent developer Shakir Rehmatullah, former Conservative Principal Secretary, Amin Massoudi, and Jae Truesdell, the government’s former housing policy
- Rasheed, Massoudi, and Truesdell all provided incorrect testimonies on the dates of this trip; they all said the trip was in 2019, when it really was in
- All three corrected their record with the integrity commissioner once the media reported evidence to the contrary, which raises serious concerns.
- Rasheed claimed to the Integrity Commissioner that he was only in Vegas once since being elected – in December, 2019. However, reports later showed that not only was he not there in 2019 (he was in fact there in 2020), but also that he had another trip in February, 2023.
- Rasheed provided banking records to show proof of repayment for the trip show a deposit of $2,000 on December 20, 2019, which would have been prior to the trip and prior to any reported repayments from either Mr. Massoudi or Mr. Truesdell. The amount does not match the amounts that Mr. Massoudi and Mr. Truesdell indicated they provided to Mr. Rasheed. This was also documented by media reports. This raises more questions.
- Rehmatullah has a documented history of preferential treatment from the Ford government. As the developer who made one of the most significant gains in the now reversed Greenbelt grab, the details of this trip is necessary to understand whether Mr. Rehmatullah received or provided information that led to government policy changes for his own material benefit.
- Page 106, paragraph 421 of the Integrity Commissioner’s report on former Housing Minister Steve Clark: “On the evidence, I am unable to make a definitive finding as to what or who prompted Rehmatullah in the Fall of 2022 to take the steps he did to request that his small piece of land and the land of two of his fellow members of a landowners group be removed from the Greenbelt. But I find it is more likely than not that someone did.”
- Did a sitting Conservative Minister intentionally lie to the Office of the Integrity Commissioner? Was there patronage or inappropriate gifting in this Vegas trip? And what does it reveal about the Greenbelt land swap?

 By Pepper Parr By Pepper Parr
October 17th, 2023
BURLINGTON, ON
November 25th and 26th.
An update on how the next leader of the Ontario Liberal Party is going to be chosen.
The voting by the members will take place on November 25th and 26th.
 Bonnie Crombie speaking to a meeting of the Burlington Provincial Liberal Party Association. It is being split over two days because there are a possible 80,000 ballots that will be cast.
The Burlington constituency people vote on the 25th.
The selection is being done by a ranked ballot approach instead of the first past the post – that being the first person to get more votes than anyone else.
Ranked balloting requires each person casting to determine
Who their first choice is – and if that person doesn’t get 50% + 1 then the ballots are counted again – this time using the second choice – and if none of the candidate doesn’t get the 50% +1 then they do it all over.
Given that there are now just the four candidates the results will be known after the third ballot count.
The ranked ballot counting will take place at the Metropolitan Convention Centre on December 2nd and will be streamed live.
There are still a few decisions to be made by the Steering Committee that is handling the election.
The votes were cast on either the 26th or the 27th of November – so there is nothing that can be changed..
Ranked balloting requires each person casting a ballot to determine
Who their first choice is – and if that person doesn’t get 50% + 1 then the ballots are counted again – this time using the second choice – and if none of the candidate doesn’t get the 50% +1 then they do it all over.
Given that there are now just the four candidates the results will be known after the third ballot count.
The ranked ballot counting will take place at the Metropolitan Convention Centre on December 2nd.
Ballot counting won’t be streamed live, but the on-stage programming and announcement of round-by-round results will be. Streamed on our YouTube Page (@OntarioLiberalTV)
The campaign Steering Committee has said that the ballot counting method is unconfirmed at the moment, but hand-counting may become the chosen method. That would be a disaster.
 Burlington Provincial Liberal Party Association Lisa Mayeski with leadership candidate Nate Erskine Smith. Given the mounting pressure on the Doug Ford government over the Greenbelt land swaps and the announcement that the RCMP decided they would do an investigation – we have a public that isn’t pleased with a government that may be facing charges of a criminal nature.
All four candidates met with the members of the Burlington Provincial Liberal Association. Nate Erskine Smith did fine when he met with the constituency members but didn’t do all that well during the first of the debates.
Bonnie Crombie arrived a little late at the Constituency and left hurriedly – she was booked for another meeting. Her Q&A with the Burlington people did not go all that well and has had a bumpy ride at at least one of the debates.
However, she is on the road determined to cover every riding and is posting several times a day on social media.

 By Pepper Parr By Pepper Parr
October 6th, 2023
BURLINGTON, ON
Marit Stiles, NDP Leader of the Opposition did what she has been doing on the Doug Ford Greenbelt land swaps file– asking tough questions.
In a media event this afternoon she said she expects the “members of his government to fully comply with the RCMP about what exactly happened here.
 Marit Stiles, NDP Leader of the Opposition “That includes ensuring that government emails, political staff, emails, phone records, including personal phone records of the premier because we know that he uses his personal devices for government business must be preserved.
“I want the government to give us the same assurance and the premier himself. The Auditor General has confirmed that they are looking into the Ford conservatives overuse of MZO’s .”
Stiles wants the government to suspend those deals and and suspend the Ontario Place deal as well because there are many similar questions around the nature of that deal.
“I really hope we get the answers we need. Ontarians deserve so much better than this. And certainly, they deserve a government that can restore trust and integrity to the province of Ontario. The first question comes from Richard Souther, City News who asked:
“If the investigators find any wrongdoing as regards the Premier’s office, any connection to the Premier’s office, what do you think should happen?”
Stiles: “ I don’t want to determine the outcome of the investigation but it’s very serious. We know that and certainly the integrity commissioners reports on his investigation of the Auditor General’s reports seem to indicate they really are a direct indictment of the premier and his role in his office.
“In the meantime, I don’t want the premier to use this as a way to hide from us to our questions on behalf of the people of Ontario in the legislature. I want him to actually answer our questions and the questions of Ontarians. I could see very well using this as an excuse not to respond to the questions that we have and I don’t think that is an excuse. I expect him to be completely transparent with the people of this province,
Souther: “The premier has previously said that nothing criminal went on here that he had no direct knowledge of what went on. Do you take him at his word for that.
Stiles: “You know, I wish, I could I wish I could but simply defies belief. The Premier mandated these changes be made. He directs everything from the top. I think it defies belief that the Premier and his staff did not have direct knowledge of all of this, but we will see, I don’t want to predetermine the outcome whether or not anything criminal took place. “I’ve used words like corruption and collusion and I do believe this goes right to the top.”
A second question from Alan Hale at Queen’s Park Today.
“Let’s assume for the moment that there is some sort of prosecution comes up eventually. Do you think that the that the attorney general should be recusing himself or appointing a special prosecutor or anything like that to keep him at arm’s length away from any institution that might come?
Stiles: “I think that the Attorney General will have to address that question. I think the Attorney General would have to decide whether or not it’s appropriate to recuse himself.
“I find it shameful that other government ministers have not stepped forward to solve this problem. i We have a government in complete disarray. They know what needs to take place it’s not enough to simply put your head in the sand or, or pretend it’s not happening and you know, that game. It’s not acceptable.
Unfortunately, there were no other media taking part in the event.
Later in the day Stiles added to the Premier’s grief announcing that , the office of the Auditor General has confirmed they are investigating the Ford Conservatives’ process for selecting and approving Ministerial Zoning Orders (MZOs).
“I am pleased to see the Auditor General launch an audit into the way Ford’s government selects and approves MZOs in this province, and I welcome the eventual report that will help shine light on this process.
“With Ford’s Greenbelt grab, we’ve seen a troubling pattern of corruption and preferential treatment for well-connected land speculators. People have questions about whether that pattern extends to other decisions – such as urban boundaries and this government’s frequent use of MZOs.
The Ontario NDP are committed to answering these questions and bringing ethics and transparency back to Queen’s Park.”

 By Pepper Parr By Pepper Parr
September 11th, 2023
BURLINGTON, ON
 Minister of Municipal Affairs and Housing Paul Calandra The province may not move forward with a review of six regions with both upper- and lower-tier municipal governments. In a statement released earlier today Minister of Municipal Affairs and Housing said he will be reviewing the move announced by his predecessor to appoint facilitators to assess regional governments in Durham, Halton, Waterloo, York and Niagara regions and Simcoe County.
Minister of Municipal Affairs and Housing said today that he “wants to ensure the province’s approach supports the goal of getting homes built quickly in those fast-growing areas.
The previous minister, Steve Clark, said last month that the facilitators in the six regions would be appointed by today, but the change in plans comes a week after
Clark resigned amid the fallout of two scathing reports on Greenbelt land swaps.
Burlington City Council had an item on a Standing Committee agenda with considerable detail and how the process of determining if administrative efficiencies could be achieved.
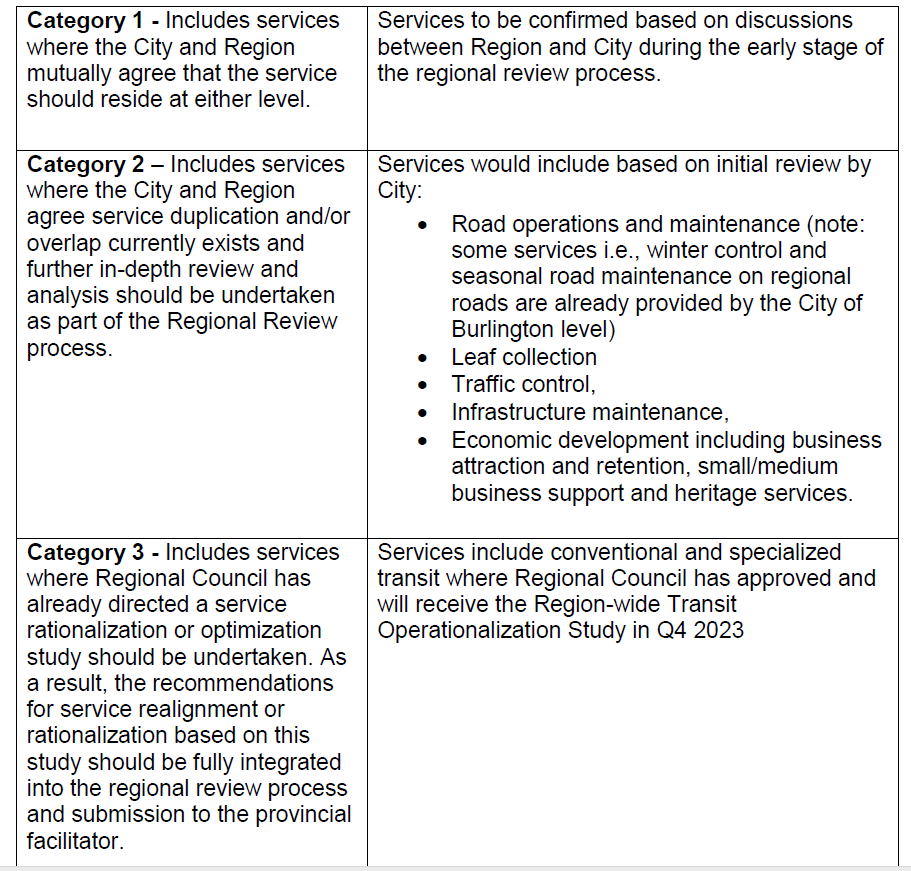
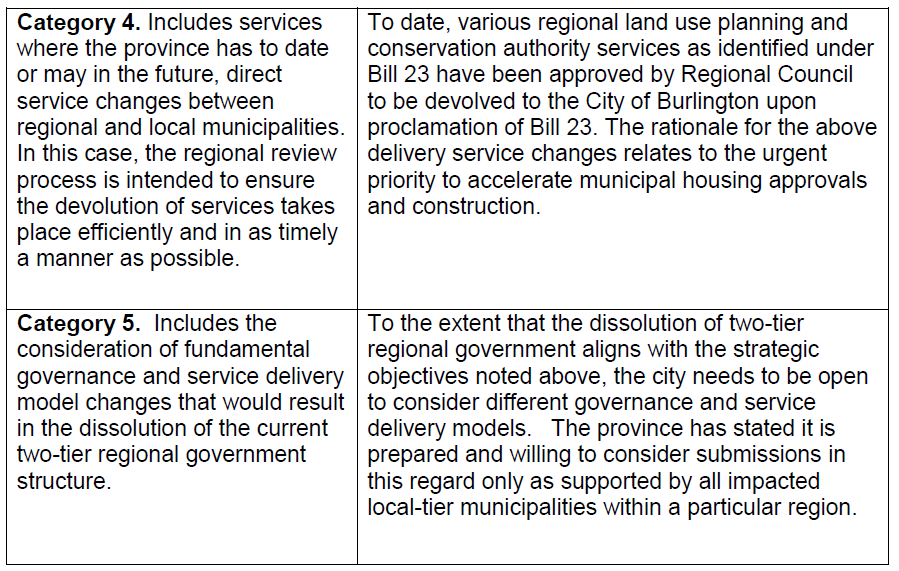
 City Manager Tim Commisso – might not have to undergo a review of what his working relationship with the Region is going to be. The overall framework and approach being recommended for developing a regional review strategy and resultant City of Burlington submission to the regional facilitator is based on the consideration of service delivery options or categories.
This may never come to pass which would make the We Love Burlington group happy. They opposed the idea when it was before the public back in 2019
Related news story:
We Love Burlington

 By Pepper Parr By Pepper Parr
September 6th, 2023
BURLINGTON, ON
The Premier started his hour long media event sating: “They’re the right team to get it done” and went on to congratulate, at length, all the people who had been brought into his Cabinet or given new roles as Cabinet members.
He couldn’t say enough about them.
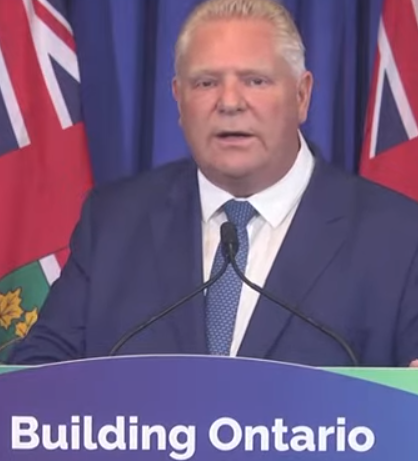 Premier Doug Ford on his feet for more than an hour with close to 1000 people listening to the web cast. I want to congratulate ministers taking on new portfolios and welcome members of caucus who are new to the cabinet table. As Minister of long term care Minister Paul Calandra has been hard at work for residents and their families. Under his leadership, shovels are in the ground to build new long term care homes across Ontario, with new homes for over 10,000 seniors currently under construction. Ontario is on track to be the first province in Canada to deliver an average of four hours of resident care per day as we bring on 1000s of new nurses and personal support workers. For the first time, we’re bringing diagnostic services to residents rather than disrupting and moving them to appointments.
Its clear Minister Calandra has a proven record of delivering on tough assignments. He has a proven record of getting it done. He’s going to bring this same get it done approach to Municipal Affairs and Housing as he takes on the housing supply crisis, the biggest challenge facing governments in Canada.
 Caroline Mulroney: President of the Treasury Board; I also want to congratulate Caroline Mulroney, as President of the Treasury Board, where she’ll apply her years of work in the private sector and financial markets to her new jobs standing up for Ontario taxpayers. It’s incredibly important role and one of the most important in government and there’s no better suited person than Minister Mulroney
Congratulations to Prabmeet Sarkaria as Minister of Transportation who will continue Caroline’s great work and who knows firsthand from his constituents, the importance of building highway 413 alongside the Bradford bypass.
Congratulations to Stan Cho, who has done amazing work as an Associate Minister and will continue the work of supporting long term care home residents and their families. By building 1000s of new homes for our seniors.
He congratulated Rob Flack, Todd McCarthy and Nina Tangri, who are taking on important new roles associate ministers to build attainable homes modular homes, build transit, and support small businesses.
 Steve Clark: “want to thank him for being such an important part of our team.” I also want to give my gratitude to Steve Clark for his years of service and cabinet. I’ve always had so much respect for Steve, his dedication to his community and his unwavering belief in Ontario. His decision to step away couldn’t have been easy, but it only demonstrates his integrity, his maturity and his commitment to our province. For that I want to thank him for being such an important part of our team.
As I’ve said since day one of receiving the auditor general’s report, and as I’ve said again, after the integrity commissioners report, the process we use to make changes to the Greenbelt could have been better, the process should have been better. It’s why we agreed to implement all 14 recommendations from the Auditor General to improve our processes. At the same time have also said that nothing matters more than building homes. You’ve heard me say it before, Ontario is growing at a breakneck speed.
Last year alone we added 500,000 more people. And as we grow, we need to build at least 1.5 million new homes or the dream of homeownership for newcomers and young families in particular will slip further away. Our government will never stop working to build homes for our growing province. As we do. We’ll also do what’s needed to ensure that the people of Ontario that people will never stop serving, have confidence in the decisions we’re making.
When the previous government introduced the Greenbelt, they put in legislation, that mandated the province review it at least every 10 years.
I’ve asked my new Minister of Municipal Affairs and Housing to launch this review. And as part of this process, reevaluate the remaining land swap sites. These sites will have to survive on their own merit. Last week, when we started the process of putting the Ajax lands back into the Greenbelt, we made it very clear. We have no tolerance for anyone who does anything that doesn’t support building homes quickly.
Minister Calandra will spend the coming days and weeks working with his officials to design and launch this review. It’ll be informed by recommendations put forward by the auditor general as ministry officials design and launch this review the government’s nonpartisan non political facilitator will continue her work (the facilitator was not named) with the remaining landowners and home builders. In fact, her work to ensure the landowners pay for important community infrastructure like parks, community centers, schools and hospitals will be an important part of this review.
Newcomers are struggling to find a place to live, young families not able to buy their starter home. That’s who we’re working for. That’s who will never stop working for.
Questions from reporters followed.
Rob Ferguson, Toronto Star. So this reevaluation and review of the Greenbelt lands will be a full and proper process? Well, what role will the housing Minister’s Chief of Staff play? What role will the bureaucrats play? What role will other land use planning experts play? And how will it be different from what just happened?
Premier: Well, we’re gonna go through the government, deputy ministers and government officials to review all lands. The mandate back in 2005was to review every 10 years. We’re following the recommendations of the Auditor General and we’ll continue to follow the recommendations – there’s going to be a complete review from top to bottom and then they’re gonna have to stand on their own merit. And it’s not just the 14 lands, it’s going to be the seven or 800 lands right across the board.
Reporter: Did you know that Steve Clark was going to resign yesterday morning or were you taken by surprise when it appeared on Twitter?
Ford: “No, Steve Clark called me. It shows the integrity, and the maturity of Steve Clark. He thought it’d be best for the government and for his family and his constituents that he step aside.
Laura Stone, Globe and Mail. I just want to be absolutely clear here. Are you pausing all development or assessment for development on these lands that you have removed? What are you doing? Are you not going ahead with your plan to develop on the ground?
Premier: The provincial facilitator will continue working with the landowners and the builders to move forward but it’s going to be based on the merits – they’re going to review the whole process, not just the 14 lands, the seven or 800 applications.
And they’ll be able to sit down and talk to stakeholders be indigenous communities, people that need homes. We’ll be talking to communities, and we’ll do a complete review.
Reporter: So is it possible that you would open up other lands for development as part of this review?
Premier: Well, first of all, we’re gonna see what the review says at the end of the review, and we’ll analyze it that will be up to the Minister to make that decision.
Colin Global News. I wanted to ask you about the mandate letter that you gave to Steve Clark in 2022. It specifically asked him to open up lands in the Greenbelt. Did he have the power to say no to that mandate letter?
Premier: Every minister has the opportunity to sit down with myself. I’m pretty accessible. I’m probably the most accessible premier that’s ever existed. I take calls from my MPPs, I take calls from my ministers. I take calls from mayors right across this province and I listen to their concerns. We have a great working relationship with 444 mayors and wardens across this province. I’m in constant communication with them, not just about building homes, even though that’s the number one issue.
Reporter: I wanted to ask about the relationship between the government and the owners of those 15 parcels of land. Did your government enter into any legally binding contracts with those owners to stipulate that they would have to build X amount of housing on that land? Was there a contract between the Ontario government and the owners or is it just a handshake?
Premier: That’s going to be up to the facilitator to make sure that these lands include community centers, hospitals, long term care parks, and that’s something that we wouldn’t be able to do. If a builder down the street for instance, decides to build. We don’t go up and say you got to build this you got to build that. We rely on the municipalities to build homes, to make sure that they get the permits out in a timely fashion.
We’ve given them every single tool possible to make sure makes their life easier to get homes built. And that’s what we’re gonna do. We’re gonna make sure that we build those 1.5 million homes for people.
We’re going to go across the country to make sure that if there are modular home builders I want to bring them into Ontario.
Blaine Higgs, the premier of New Brunswick, that told me that they have for companies that build modular homes in New Brunswick, and after we exhaust all other avenues, we’re gonna go to the US and encourage them to open up their plants in Ontario to build modular homes.
Reporter, Trillium news Minister Clarke resigned for not keeping a close enough eye on his staff and letting this whole process get out of hand but your mandate letter told Minister Clark to come up with, and I’m quoting, “processes for swaps, expansions, contractions and policy updates for the Green Belt and to finish it all by fall 2022.”
Did you or anyone in your office communicate with Clark’s office along the way ? So are you not guilty of the same thing that Minister Clark resigned over?
Premier: I have confidence and our ministers. I don’t believe in micromanaging ministers that have confidence in our ministers and to follow the process. You know, Minister Clark came out admitted the process wasn’t, there. It could have been better. I came out and said the process wasn’t there.
We’ve taken 14 recommendations from the Auditor General. We’re moving as we speak on those 14 recommendations. And we’re gonna do a complete review of all lands in the Greenbelt, as it was mandated by the previous government.
We’re going to make sure that we review every single aspect of making sure that we follow the process.
But the most important thing is the people that are hurting out there that can afford a home on top of the interest rates that we’re seeing 10 hikes from the Bank of Canada in 18 months. You know, I pleaded with the Bank of Canada, the governor, go out there, talk to the average person like I do,meet the people that are struggling. People that can’t afford a mortgage, because the rate hikes, not just the hikes, but the speed that it did it at 10 hikes I can’t remember in living memory that the Bank of Canada or the governor raised rates 10 times in 18 months. If we don’t see a stop, people will lose their homes. They’re struggling, mortgages have doubled.
The federal government which is separate from the Bank of Canada should be investing in infrastructure like the 413 to get goods from point A to point B in a more efficient manner to make sure people can get home a lot quicker than rather than being stuck on the highway the 401 or stuck on the 400.
That’s the reason we’re investing over $30 billion unprecedented in building highways be at 413. The Bradford bypass high widening highway three expanding highway seven building highway seven from Kitchener all the way to Guelph, our province is growing like we’ve never seen. We’re the fastest growing region in North America, bar none. We have to make sure that we build the infrastructure. We’re building $70 billion of transit; the largest transit expansion in North America. There’s no one that comes close to that. We already have shovels in the ground on the Ontario line. That’s unprecedented at the speed that we’re moving. I can’t remember the last time any government is building subways and tunneling at the speed we’re doing. And we’re going to continue pouring money into infrastructure.
We’ve invested over $184 billion in infrastructure that includes $50 billion building 50 new hospitals and additions to those hospitals never been done before. That’s what we’re focusing on.
Reporter: I’d like to ask about the ongoing work of the facilitator integrity commission report said you guys have eight agreements in principle with the landowners. If these are still going forward. Will you commit to publicly releasing these agreements once they’re finalized?
Premier: Once they’re finalized, we’ll release them. We’re going to show how these builders these landowners are going to spend billions of dollars in supporting the community that they’re building. They’re going to be building parks, community centers; they’re going to be building hospitals and long term care.
The nonpartisan facilitator will be working hand in hand but we’ll also be reviewing all other applications right across the Greenbelt, like the previous government mandated, it should be reviewed every 10 years.
McIntosh from the Narwhal. So the housing affordability Task Force found that cutting into the Greenbelt isn’t necessary that Ontario already has enough land. But it did make 55 other recommendations, your government’s only finished three of them. Why not do that, instead of opening up Greenbelt land or reinstate rent control on newer buildings to improve affordability?
Premier: Thank you for that question. They did have so many recommendations. We’re going through 30 of them already. We’re going to follow up on the other 40 We’re working as we speak right now, but in saying that, even the person that headed the review would admit right now, when they did that review, they didn’t expect a half a million people show up to our doors.
And I always say that’s a conservative estimate. I believe it’s closer to 800,000. As a CIBC report came out saying we need to continue building homes right now with the volume that we’re seeing. And over the next 10 years at minimum, there’ll be five to six million people coming to our province. We do not have enough lands to be able to build enough homes for over five to six million people. Our number one goal for the people of Ontario, is to make sure they have affordable homes, have modular homes that they are going to be able to live in. I call them starter homes. They’re going to be basic homes, and they’re going to be affordable and attainable homes of under $500,000. They’ll be able to walk in through their front door, put the key in, they’re going to have a backyard. They’re going to have a finished basement that they can use as a rental unit. That’s what we’re going to focus on. But it’s not about just modular homes. It’s about building a community having more rentals that people can afford. We had more rental starts than we’ve seen in decades. We’re doing the right thing for the people that can’t afford our homes right now. We’re gonna fight for the hard working blue collar people that are getting killed right now by the interest rates from the Bank of Canada.
We’re gonna stand on their side. We’re going to make sure it comes down to supply and demand that we all know that’s out there. Right now. We’re gonna flood the market with new homes right across this province
Reporter: premier when it comes to Greenbelt land doing this review the reports from the Integrity Commissioner and the Auditor General found that you know, you and minister Clark were not in control of what the government was doing as you undertake this new review. How can Ontarians trust that you are in control now?
Premier: Well, let me first answer the first question that I’ll get to the second question about trust. We’re going to work with our government officials where we’ve already admitted numerous times and I’ve said it today, I’ll say it again – I wasn’t happy with the process. We’re correcting the process and the 14 recommendations. Now let me tell you about trust and why the people can trust this government. You know, results speak for themselves. Folks. When we took office back in 2018 we inherited a bankrupt company. We had a healthcare system that was totally broken. Move forward to 2023 we’ve added over 3000 beds we’re adding another 3200 beds. We’ve hired and registered 60,000 new nurses 8000 new doctors registered last year alone 15,000 nurses which was a record registered here in Ontario, as I mentioned earlier we’re the only government that’s putting $50 billion no matter where you live in Ontario. You’re either getting a brand new hospital, or you’re getting in addition to a hospital. The previous government stopped talking to the Ontario Medical Association We have a great relationship but they all may. We’re in constant communication with the Ontario Hospital Association and the CEOs.
We’re making sure that when you go get a prescription, you don’t have to go to your doctor to get the most common prescriptions. You can go into a pharmacy and get them and we’re going to expand on that. We’re making sure that we’re giving people opportunities on diagnostics, that we’re gonna have convenient care closer to home. We’re changing the education system for parents. We’re making sure through the great leadership of Minister Lecce that we’re investing right now. $500 million building 100 new schools and that’s going to continue.
Over $700 million more is being spent on hiring educators. We’ve hired you know, 1000s and 1000s of new educators over 8000 this year alone. We are going to hire an additional 2000 educators.
We have three credit agencies that have given us a positive report for the first time in decades. Folks, when I took office, companies were leaving the province in droves – 300,000 families lost their jobs. They couldn’t get hired because companies were leaving in the droves. General Motors Oshawa closed their plant and left. The other ones are ready to leave. But we came in and we changed the system.
We took $8 billion of burden off the backs of companies to invest back here in Ontario. Since then $25 billion of investments in the automotive sector, in the EV sector has been invested in Ontario because they have confidence in our government. We’ll see probably in the next year $3 billion in life sciences, no matter if it’s Moderna or if it’s AstraZeneca, or any of the other pharmaceutical companies Roche investing here and creating more jobs.
The tech sector has grown to overtake Silicon Valley, San Francisco Bay Area. We now employ more people than anywhere in North America. We’re leading North America in job creation and economic development compared to back in 2018. As I mentioned, we’re spending $184 billion previous governments totally ignored it. We’re building for subway lines we’re spending over $70 billion in transit expanding GO train service. We’re just expanding $30 billion, the highways and roads and bridges. And when it comes to long term care, the previous government and their whole mandate of 15 years built about 600 homes for long term care. We’re going to build 30,000 homes that seniors can call home that we’re renovating long term care homes right across the board.
We we’ve graduated over 65,000 STEM graduates we’ve given the support to the colleges and universities that we have the best in the entire world. That’s just a few of the things. Our track record speaks for itself. That’s the reason the people of Ontario can trust our government.
Reporter: Alan Hale from Queen’s Park Today. So just to be clear, you’re saying that this is not a backtrack of any kind you’re not giving into demands for a revisit of the Greenbelt. This is a review that you would have been doing anyway.
Premier: We’re going to review the whole system including the 14 properties.
We’re going to review all the properties; we’re going to acknowledge the process wasn’t up to snuff by any means. We’re going to make sure that all properties are reviewed to make sure they stand on their merit, and that’s what we’re going to look at.
Reporter: You talk about how you don’t want to micromanage your ministers, but given the fact that you have had one minister give himself and many of your caucus and some other party loyalists,the title of King’s Council without you apparently knowing and now you’ve let another minister sleepwalk you into a scandal where it looks to many people like a corrupt deal has happened and maybe is it time for you to maybe check in a bit more with what your ministers are doing and read documents before they come to cabinet.
Premier: Well, thank you for that question. First of all King’s Counsel; people don’t care. I’m gonna be very frank about having KC beside their name that’s really in the legal sector.
We’re gonna make sure at the end of the day, we have the best interest of the people at heart. That’s the reason folks were building these homes.
We see a crisis; the other party’s, the Greens, the NDP and the Liberals put us in an absolute disastrous position in 2018. When I took office, we’re fixing everything that was broken. They don’t have a solution. All they do is get up and complain and criticize. Ask them what is your solution? We have a solution. We have a plan. The plan is working. The plan is working in healthcare. The plan is working long term care and transportation infrastructure, education, colleges and universities and I can go on and on and on. We’ve corrected the problems of the previous government of 15 years that destroyed this province. No one in the world wanted to invest in Ontario.
I work hand in hand with everyone. I have a message at the Bank of Canada. You want to destroy people’s lives. You want to watch people go bankrupt and lose their homes. Just raise the interest rates. It’s going to be on your hands. We don’t need any more interest rates being raised what we need is infrastructure money to build highways. That’s what we need.
Reporter: Richard Southern. You said today that Ontarians can trust you but you’ve never told Ontarians exactly what you weren’t happy about with this process for three weeks. You’ve just said I’m not happy with the process. In your own words today. Can you tell us what went wrong here?
Premier: Well, there was 14 recommendations and I said we’re going to follow those 14 recommendations. You know, it was very clear with the auditor general’s report, the integrity commissioners report which I have a great deal of respect for the Integrity Commissioner, that these are the recommendations that they’re putting forward. You know, we realize it – we admit our mistakes. I’ve come out here with apologize.
We’re moving forward. But nothing is more important than building homes. And we have a record of getting it done. As sure as I’m standing here, folks, there’s going to be people that are going to be able to afford a home and attainable home. There’s going to be more rentals than there’s ever been. That’s our responsibility to make sure that we give the tools to the mayors and the wardens and councils all across this province. Get the tools to build homes. There’s no more important issue to the people of Ontario right now. There’s no more important issue for our government than to build homes. That people can afford at a reasonable interest rate.
Reporter: I didn’t get an answer there premier but I want to ask you about your new cabinet. Is shuffling Miss Mulroney out of transportation. Is that an acknowledgement about some failings on the Eglington Crosstown and are we any closer to finding out when the Crosstown is going to open?
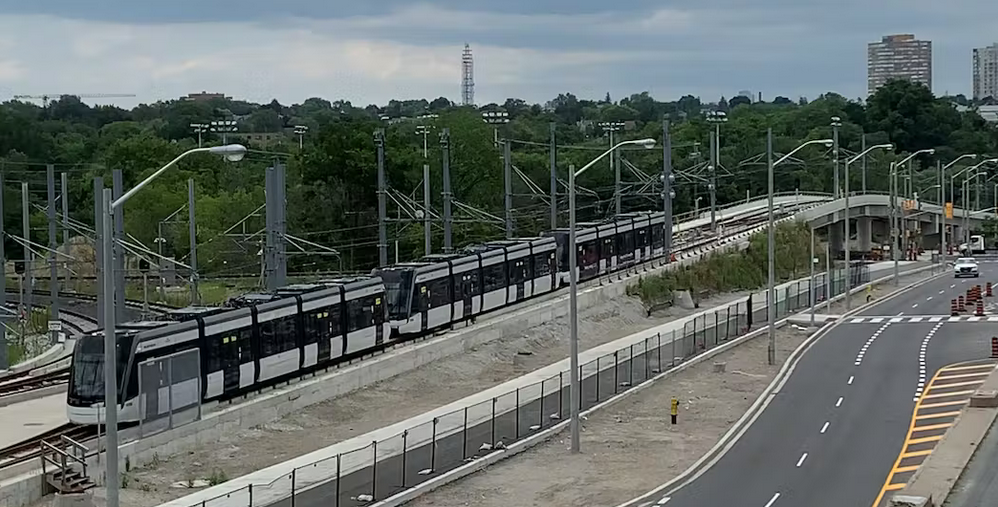 Portions of the elevated part of the new subway line  The Crosstown had time line problems – has yet to be completed. Premier: I’ll answer that in two parts. First of all, let’s talk about the Crosstown: GO CEO Phil Verster will be out frequently giving the people of Ontario an update. And as for Minister Mulroney. I think her record speaks for itself. You know something I’ve had the opportunity to know Minister Mulroney for the last five years. And make no mistake about it. She’s a brilliant person. She’s worked in the private sector. She’s worked in the financial sectors. And again, her record speaks for itself. Before we took office. There was no plans ever to build subways, under her watch under her leadership there’s four lines being built. There’s expansion and GP train services across our province to the tune of $70 billion. The reason that people in southwestern Ontario are getting highway three widen is because of Minister Mulroney’s leadership, the reason that we’re building the Bradford bypass that’s Minister Mulroney, the reason we’re doing 413 is Minister Mulroney. The reason we’re building highway seven that governments have talked about for years from Kitchener to Guelph is because Minister Mulroney She’s done an incredible job in transportation portfolio. She’s going to do an incredible job watching every single penny for the taxpayers of this province.
Reporter: Shavon Morris, CTV News. You said that lands will have to pass on their own merits. Can you explain what that means exactly given what we saw in the auditor general’s report and the integrity commissioners report that lands were removed from the Greenbelt that didn’t pass the kind of basics, first servicing and then speed of development.
Premier: First of all, I want to re emphasize the Greenbelt has expanded, it has not shrunk. There’s 2000 more acres in the Greenbelt that didn’t exist before. And as for the merit, we’re putting together a process, a process through government officials that we’re going to make sure that the T’s are crossed and the I’s are dotted. We’re gonna make sure that there’s merit to every application that comes forward. But in saying that again nothing is more important than building homes for the people of Ontario.
Reporter: There are lots of pictures online now of you and former Clarington Mayor John Mutton, can you shed any kind of light as to what role he might have had in having lands removed from the Greenbelt?
Premier: Well, this is a message to anyone any other see work that people do. If you don’t follow the rules, then you’re going to be held accountable and I encouraged the Integrity Commissioner to hold people accountable who don’t follow the rules.
Folks, I meet with 1000s and 1000s 10s of 1000s of people every single year in every sector, no matter if it’s the health care sector, manufacturing sector. You know, making sure that we’re building homes and endless amounts of sectors. I meet with a common folks do you know what I do? I want to find out what the people are doing. I don’t go in with anyone I don’t go in with my detail or anything. I can wander the local Walmart’s, the Home Depot’s – I go into the Sobeys and the Loblaws and the metros to talk to people. I go into the Canadian Tires. That’s where you get how people are feeling. You don’t sit here in a bubble. You don’t not give your phone number out. I talk to 1000s and 1000s of people. I hear what’s going on. I talked to endless people on the weekends by going out into public and hearing what they have to say. And let me tell you something. I’ll tell you what the priorities are. Number one priority is home ownership. Affordability, affordability, when you go to the gas pumps.
I want to work with the federal government when we build these homes to eliminate the HST well the GST on their behalf and we’ll do the same to make it more affordable. We want to make sure that when they go to a municipality on development fees, they don’t get charged $130,000 to put shovels in the ground.
Reporter: Allison Jones with the Canadian Press. How long do you expect this review will take if every Greenbelt parcel is going to be part of it?
 Premier announced that not only are the sites taken out of the Greenbelt going to be reviewed – everything is going to be reviewed.
Premier: Well, I’ve said it very clear, if we don’t see movement on the parcels that we see that will be under review that will have to stand on merit. Then they’re going back into the Greenbelt. I did it with the Ajax lands.
They’re going back and just a message to the 14 owners of this property. If I don’t see movement, you’re going back into the Greenbelt.
This isn’t about the builders. I don’t give two hoots about the builders, but they’re part of the process. Eliminate them. We don’t have homes. So we’re going to make sure that they follow the process that the facilitator is putting out, making sure that they’re investing billions of dollars. There won’t be a penny spent of government money when they put in the roads when they put in the water pipes and the sewer pipes. That’s going to be on them. All I want are more homes for the people. We have a crisis. You come up to Rexdale there’s 160 People living up at the mall. They’re newcomers, asylum seekers and a message to the Government of Canada. This is an emergency. You have to get these people working permits. They want a better life in Ontario, but they can’t be sitting in some mall living there without being able to have a shower.
It’s about the young people that are graduating of a university that are going to get a job that can’t afford a home. They’re gonna be living in their parents basement for the next 10 years. If we don’t build more homes, that’s what I care about. I don’t care about anything else. I care about the people. That’s why I got elected. And we’re going to continue focusing on what matters to the people.
Reporter: I just want to be clear on the timeline. So development is going to continue on these 14 parcels, while a review is underway to determine if they should in fact have been taken out of the Greenbelt based on merit.
Premier: The facilitator is going to be working, as she is right now, making sure that they have a responsibility to pay for the roads and the sewers, the community centers, the school’s the hospitals and long term care homes. And it’s going to be based on merit and all the other applications are right now.
There’s about seven or 800 applications, folks, there’s nowhere in the entire world outside of I don’t know, I guess Communist China and North Korea that a government comes in with no consultation and takes two million acres of privately held property off people. We’re going to review it.
Nothing should get in the way of building homes. As fast as we can. That’s what matters. A year down the road, folks, you’re going to see homes being built at an unprecedented rate. We’re going to make sure that there’s supply to meet the demands of over 500,000 new people that want to go out there and rent a condo or apartment or even better buy a condo or apartment, buy an affordable starter home. That’s what we’re going to do. We’re going to exhaust every single avenue we’re gonna use every single tool we have in our toolbox to make sure that happens. The worst thing we can do folks, is sit back, throw up the white flag and say we aren’t doing it. That’s not what I’m about. That’s not what our governments about. Our government is about working for the hard working blue collar folks. That I meet in factories every single week that I meet in the malls that I meet in the stores that I go into.
Reporter: Lorenda Redekop, CBC News. You praise Minister Clark’s integrity and his resignation but this wasn’t something you called for. You also didn’t call for his former Chief of Staff’s resignation. You stood behind both of them. What does this mean when it comes to your integrity?
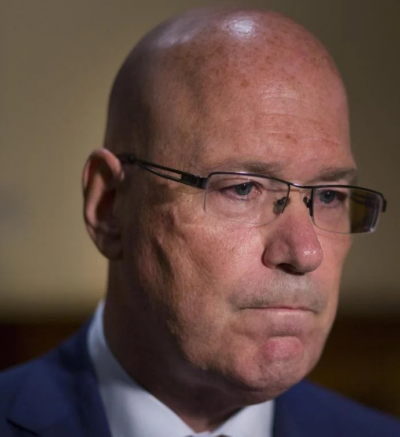 Former Minister of Municipal Affairs and Housing: Steve Clark Premier: Something I believe strongly in is the work that Minister Clark has done from the day he got elected. When I talk about integrity, he could have sat back and said: Premier,I want to continue being the minister. I want to continue, even if you move me to another portfolio, but he didn’t. He took the best interest of the people of Ontario at heart. He took the best interest of our party at heart and said it’s time for me to step aside and let someone else move forward with this. We have one of the best people in our caucus Minister Calandra that has a proven record in anything he has done to make sure that he builds homes. We have great associate ministers with Rob Flack one of the brightest business minds that we have down here at Queen’s Park will be his Associate Minister.
Our environmental assessment is second to none in the world. There’s no reason in the world that the federal government should slap another environmental assessment to purposely slow down the build of the 413.We were elected to build the Bradford bypass and that’s exactly what we’re going to do.
Last question. Charlie Pinkerton: Who is paying for the legal fees for yourself and others in the government in the various investigations that have taken place and continue to take place and excuse me into the Greenbelt.
Premier Well, I can’t speak for anyone else. Right now. I don’t have a lawyer. So I’m just going to sit down when someone has a question. I’m going to answer it truthfully, just the same as when I sat down when the Auditor General I answered it truthfully.
I never hide from the media. I don’t run away for weeks and avoid the media. I’m out here addressing the media’s questions, tough, tough questions. But I’m always going to be transparent with the people.
Reporter: Yeah, back to the point. So do I gather correctly that you aren’t aware of whether it’s the government or the PC party or anyone else who’s paying the legal fees for everyone under investigation the government or is there an answer to that question again?
Premier: That’s up to the people if they get a lawyer. I’m not at liberty to discuss their private finances. We’re going to make sure that we cooperate with any investigation moving forward. We agreed the process wasn’t up to par but we also agree we’re gonna fix the process. We’re doing that right now as we speak – make no mistake about it. This is not going to deter me from building homes for the people that need homes. Talk to people about food prices going up and gas prices going up and how they can’t afford homes and another message to the Bank of Canada. Enough is enough. You’re trying to kill the economy. You personally are responsible for creating inflation.
I’m working my back off 24/7 to make sure we have a strong economy. We have a great healthcare system, great education system, and making sure people can put food on their tables. That’s what I can control.
And with that the Premier walked away – no one laid a glove on the guy. He was there to talk about building homes and that is what he did.
The Greenbelt is important to most people – Doug Ford thinks having a home is even more important to the people who don’t have one – and he appears to be betting that those people will carry the day.

 By Pepper Parr By Pepper Parr
August 29th, 2023
BURLINGTON, ON
The drip, drip, drip is becoming a gusher of public outrage causing Premier Ford to back track and begin looking for a way out of the mess his Minister of Municipal Affairs and Housing created.
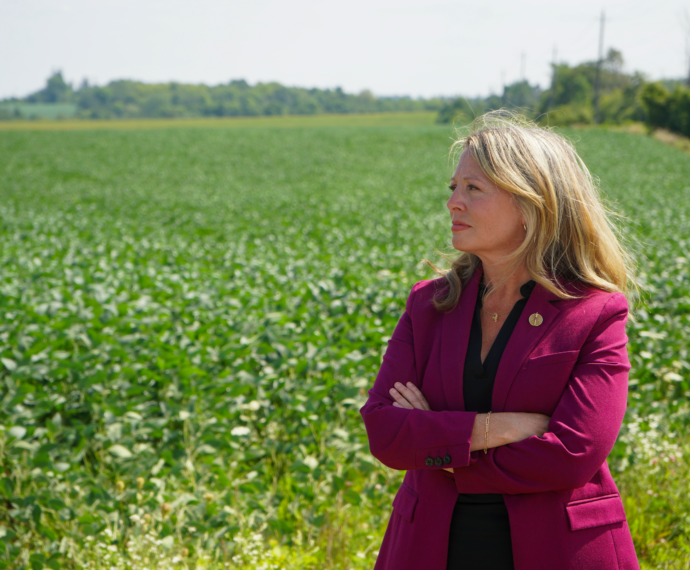 Leader of the Opposition Marit Stiles in a soybean field inside the Greenbelt Marit Stiles, Leader of the Opposition at Queen’s Park said: “Ford’s Conservatives are changing their tune simply because they got caught. Clearly, this is a government that has one set of rules for those with close connections to their party and a different set for everyone else. None of this is about housing. This government needs to recall the Legislature so we can restore all of these lands to Greenbelt protection now, and Ford needs to fire Minister Clark from Cabinet.”
Ford expressed concern earlier today that a company called Buena Vista Development is trying to sell 765 and 775 Kingston Road East in Ajax.
Those are two of the “sites that were selected as part of the land swap to build at least 50,000 new homes and grow the size of the Greenbelt,” the premier said in a statement.
 What do you make of that body language. Minister of Municipal Affairs Steve Clark communicating with Premier Ford. “At no point was the intention to sell disclosed to the government’s facilitator during active and ongoing discussions.
“This behaviour goes against everything that our government is doing to bring home ownership into reach for more people.
“In response, our government is exploring every option available to us, including immediately starting the process to put these sites back into the Greenbelt.”
In firing a salvo at the Ajax landowner, Ford is sending a signal to developers who have had their Greenbelt land rezoned.
“To the other property owners, you’re on notice: if you don’t meet our government’s conditions, including showing real progress by year end with a plan to get shovels in the ground by 2025, your land will go back into the Greenbelt,” the premier said Tuesday.
Officials from Buena Vista Development were not immediately available for comment.
CBC has reported the land at 775 Kingston Road East was purchased in June 2018 for $15.8 million and that the company’s main officer is Yuchen Lu, who resides in Fuyang, China.
Ford is doing his best to make it clear that if the land taken out of the Greenbelt was not developed – he said he wanted to see shovels in the ground by 2025 – then the land will revert to being part of the Greenbelt.
From a purely legal point that might be easier said than done – but that is some distance down the road. Road now the Premier is working 24/7 to save his government.
Public pressure works.

 By Staff By Staff
August 26th, 2023
BURLINGTON, ON
The Royal Canadian Mounted Police is investigating the Ford government’s handling of the Greenbelt after receiving a referral from the Ontario Provincial Police.
The RCMP has confirmed that it will be looking into “irregularities in the disposition of the Greenbelt surrounding Toronto.”
“We will review and assess the information received and will take appropriate action as deemed necessary,” the RCMP said in a statement. “As the investigation is in its infancy and is ongoing, we decline to offer any further comments.”

The news comes two weeks after a scathing report from Auditor General Bonnie Lysyk found that the manner in which the provincial government chose to remove land from the Greenbelt was “not transparent, objective, or fully informed,” and showed “preferential treatment” to certain developers.
The 95-page report found that Ryan Amato, Housing Minister Steve Clark’s Chief of Staff, was heavily influenced by suggestions from developers as to which lands should be removed — of the 15 sites that were selected for removal, 14 were put forth by Amato.
Amato resigned on Tuesday. Ford has insisted that “no one had preferential treatment” in the land swap that will see 7,400 acres of the Greenbelt removed for housing development, and 9,400 acres of protected land added elsewhere.
Lysyk’s report made 15 recommendations, 14 of which the province has said it will move forward with. The one it will not implement is the recommendation to re-evaluate its decision to change the Greenbelt boundaries and open the land up to housing development.
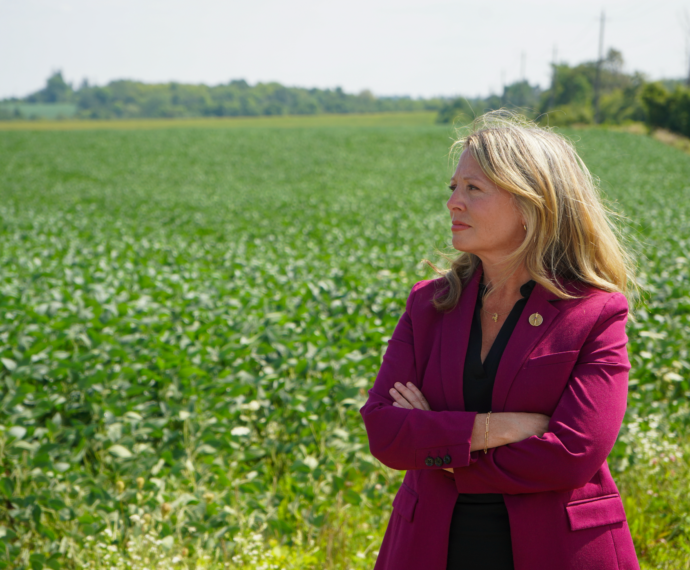 Leader of the Opposition Marit Stiles standing in a field of soybean plants in the Greenbelt Photo courtesy NDP Marit Stiles, Leader of the New Democrast Opposition has to be given credit for writing the provincial Auditor General asking that there be a “value for money” review of the decisions the province made on Greenbelt properties.
When the report was made public Stiles did more digging and found that there were other people involved in providing information to the developers.
 Premier Doug Ford with Minister of Municipal Affairs and Housing: Keeping a brave face. The Premier said “no one had preferential treatment” and the Minister of Housing and Municipal Affairs said he wasn’t aware of what his Chief of Staff was doing.
Someone is either really incompetent or has a very very long nose.
The public is hoping the Mounties prove to be very competent – which might be a stretch for some people.
Big question going into next week is – how much longer will Minister of Municipal Affairs Steve Clarke be in Cabinet?
Related news stories:
Premier gives his side of the story.
Tip sheet

|
|
 By Pepper Parr
By Pepper Parr






















 During the media event in Streetsville where the Premier and the Minister of Housing were handing out provincial money to a housing development that was oriented to people who had drug and coping problems one of the reporters asked the Premier why they were throwing Ryan Amato under the bus.
During the media event in Streetsville where the Premier and the Minister of Housing were handing out provincial money to a housing development that was oriented to people who had drug and coping problems one of the reporters asked the Premier why they were throwing Ryan Amato under the bus.




 By Pepper Parr
By Pepper Parr

































































