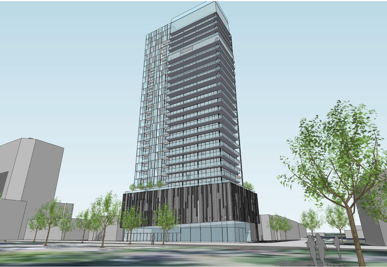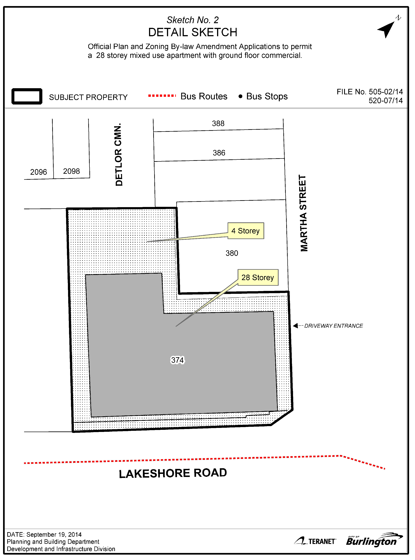 By Pepper Parr
By Pepper Parr
July 8th, 2016
BURLINGTON, ON
Walker, Nott, Dragicevic Associates Limited (‘WNDAL’), a company retained by Adi Morgan Developments (Lakeshore) Inc. to assist in the development approval process associated with the redevelopment of the property known municipally as 374 and 380 Martha Street submitted the following to the city on June 29th. The city has yet to make this information public.

The original architectural rendering for the property the Adi group proposed building at the intersection of LAkeshore Road and Martha Street.
The original application was for a 28-storey mixed use building consisting of 226 residential dwelling units and 348 square metres of non-residential gross floor area at grade
The Adi Group then bought the house on Martha Street to the north of their development site and asked the Ontario Municipal Board to adjourn the hearing they asked for while they worked out a new design with the city.
The OMB Commissioner gave them until June 30th to submit a new design.
The following is a description of the design.
The enlarged site is approximately square shaped with frontage on both Martha Street and Lakeshore Road and dimensions of approximately 40.6 metres by 41.7 metres. The configuration of the enlarged site allows for the elimination of the above-grade parking garage in favour of residential and amenity space, and a reduction in the height of the podium from five storeys to one- and three-storeys above which a 23-storey tower would rise for a total height of 26 storeys (88.4 m), inclusive of the podium.
More specifically, the following is a list of the revisions that have been incorporated into the Revised Proposal since the Resubmission:
• The area of the development site has been increased from 1,359 square metres to 1,701 square metres;
• The height of the podium element has been reduced from five-storeys to one- and three- storeys. All above-grade parking has been eliminated from the podium in favour of residential units and amenity space;
• The overall gross floor area has been increased from 15,089 square metres to 19,159 square metres (which is primarily the result of the substitution of the above grade parking with residential and amenity space uses);
• The floor space index has increased slightly from 11.1 FSI to 11.26 FSI;

The original site for the development did not include 380 Martha Street.
• The overall residential dwelling unit count has been revised from a total unit count of 192 units consisting of 145 one-bedroom units, 45 two-bedroom units and 2 three-bedroom units to a total of 240 residential dwelling units consisting of 4 studio units, 162 one-bedroom units (including one-bedroom plus den), and 74 two-bedroom units (including two-bedroom plus den);
• Indoor and outdoor amenity areas have been redesigned and now consist of 435 square metres of indoor amenity (plus storage lockers) whereas there was previously 428 square metres of indoor amenity space and 693 square metres of outdoor amenity space (plus private balconies and amenity space) whereas there was previously 493 square metres of outdoor amenity space. Amenity areas are now proposed to be located on the 2nd, 4th, and 20th storeys;
• The amount of parking has been increased commensurate with the increase in the number of units such that now there will be 241 parking spaces for 240 residential units, all of which are located below grade; and
• The area of the ground floor retail space has increased from 327 square metres to 423.2 square metres;
The consultants argue that the enlarged site continues to represent good planning and is an appropriate form of development for the subject site within a Downtown Burlington context.
The document we obtained does not include any architectural renderings.

Adi brothers appear to have taken on a partner for the controversial Martha Street development.
What is interesting to note is that Adi now appears to have a partner in this development. The corporate name used is Adi Morgan Developments (Lakeshore) Inc.
It is still a 23-storey tower that would rise above a three storey podium for a total of 26 storeys.
One additional note: Mayor Goldring is reported to have been asking people what they thought of a ten storey structure.



















We will find out who runs Burlington – investors or the city.
Without investors, there is no city.
I guess if governments would stop spending money, like a drunken sailor with a credit card, then “growth” wouldn’t be a priority needed to pay the bill.
Why not go higher? More tax revenue, more people downtown. We can’t grow out … we have to grow up.
Let them build – it will safe the city and expensive OMB series of hearings
So this company wants to build an apartment building as tall as the, Stelco tower? Too tall, by a long shot.