 By Pepper Parr
By Pepper Parr
June 25th 2015
BURLINGTON, ON
They are different in Aldershot – a little rougher at the edges; less pretence to these people. They can be pretty outspoken and they don’t shirk from asking direct questions.
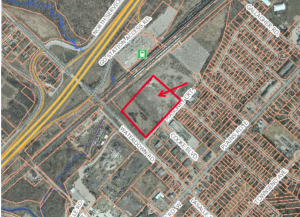
This is where the ADI Development Masonry Court is going to be located – bounded by the GO station lines, Waterdown Road, Masonry Court and the GO station parking lot.
About 40 people from the community met at the West Aldershot United church to learn more about the ADI Group development on Masonry road where a 324 housing units project is in the negotiation stage with the city planning department.
There are to be 200 stacked townhouses’ 64 standard town houses and 60 back-to-back townhouses. No basements but parking underneath the structures.
There was not going to be any commercial space in the townhouse part of the project – which they are calling phase 1. The property is zoned for mixed use, residential, commercial and recreational.
The ADI approach appears to be as much residential as they can get – there is a demand for housing across the GTA that cannot be met – Burlington offers a safe, pleasant community to live in and the GO train is almost at your door step – it can whisk you into Toronto in well under an hour. What more could you ask for?
Ward 1 Councillor Rick Craven took the audience through an overview of the project and explained the role it would play in the larger development of west Aldershot.

The longer term growth plans for Burlington are hinged on the mobility hub concept – Aldershot is the first to see real development in a planned hub location. Planners admit the project is a little ahead of their thinking.
Burlington has created a concept they call mobility hubs – places where different forms of traffic meet up – with either GO train stations or Burlington transit stations forming the centre of each.
While just in the planning – thinking it through stage – the plan is for the Aldershot GO station, the Burlington GO station, the Appleby GO station and the John Street bus terminal to be designated as mobility hubs.
The plan, the hope is perhaps more correct, is that the city can attract corporations that want to build office space that is close to a GO station which will include apartments or condo units and retail on the lower levels.
The thinkers at city hall refer frequently to “start ups” and incubators where those high tech, high paying jobs come to life and there is a complete community where people can live, work and play. The thinking is that there could be sport facilities built right into the project.
Burlington is not there yet – the city has not managed to find developers who will go that distance with them.
The conversation on this type of growth is, at this point, one way: the planners and the politicians are talking to the public – they’ve not yet begun to engage them and looked for their ideas and thoughts on development.
If what the Gazette heard at the West Plains United Church Wednesday night reflect the people of Aldershot – they would be well advised to listen to these people – there was a lot of wisdom in that room.
The planner on the file Kyle Plas took the audience through the basics – he too explained the larger picture.
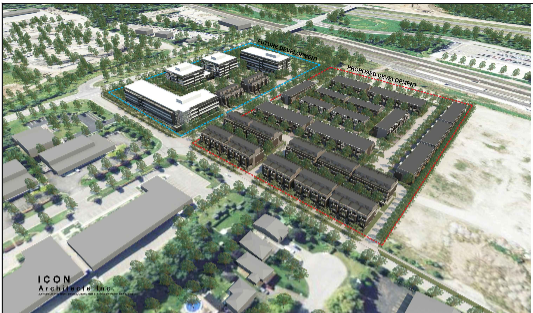
The townhouse project, on the right, which is phase 1 of the Masonry Court project didn’t do much for community residents who listened to what the developers planner had to say about the project. Phase 2 is on the left – and is about five years into the future.
The audience learned that the property which is south 0f 403 and immediately east of Waterdown Road has been empty for about then years; that there are no heritage issues with the property and that there was no need for an Environmental Assessment – although one resident later asked if anything was going to be done about the air quality, the result of stone and asphalt crushing from the King Paving operation on the immediate west side of Waterdown Road.
The property, which the ADI Group is believed to have purchased from Paletta International, is divided into two parcels – the one closest to the GO station is where the residential housing will be built. There will be a road running in between the two parcels.
The second parcel which will front on Waterdown road will be developed with apartment buildings that were described as being six storey’s high. Defined as the second stage of the project – it is about five years into the future.
The development will have 105 residences per hectare – the rules allow between 51 and 185 units per hectare – “so we are not maxed out” said the ADI planner.
Ruth Victor, the planner speaking for the ADI group, gave their side of the story. She was pretty direct – the project meets all the rules and except for some minor concerns – this thing was a go.
There would be pathways from the townhouses to the GO station.
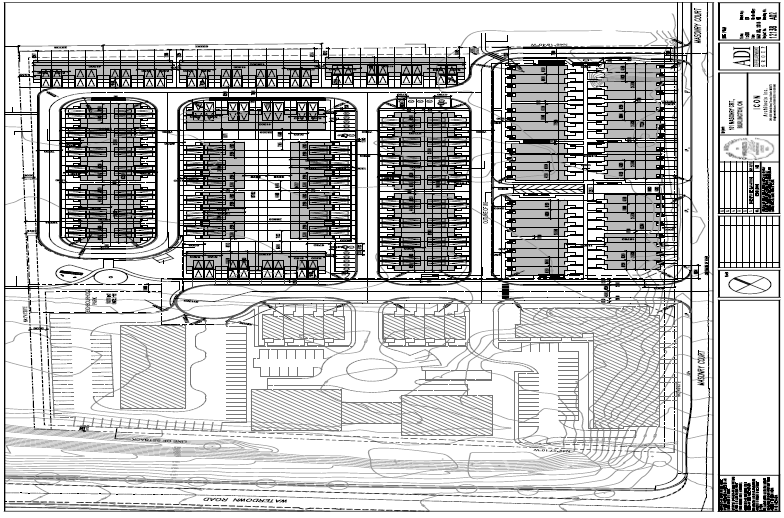
This is not a pretty picture – Aldershot residents wanted to see something a little more imaginative and livable.
There was space tucked in where the stacked townhouses are going to be located for what the ADI planner called amenities – she didn’t say much more than that.
Roz Minaji with the city planning department made comments which suggested ADI was going to have to come up with quite a bit more than some space for amenities. The city is going to want some dedicated park space.
ADI is apparently looking for a reduction in the parking requirement – the thinking being that the people who choose to live in the community will not need cars – they will use the GO train to get to work. One member of the audience pointed out that with no grocery store in the community – it is impossible to live there without a car of some sort.
This is not a rental housing development – these homes are being sold. The audience wanted some sense of the price range and, try as they might, they were not able to get any sort of number from the ADI representatives. “You must have some idea” piped in one woman in the audience. If the ADI representatives had any idea – they weren’t sharing it with the audience.
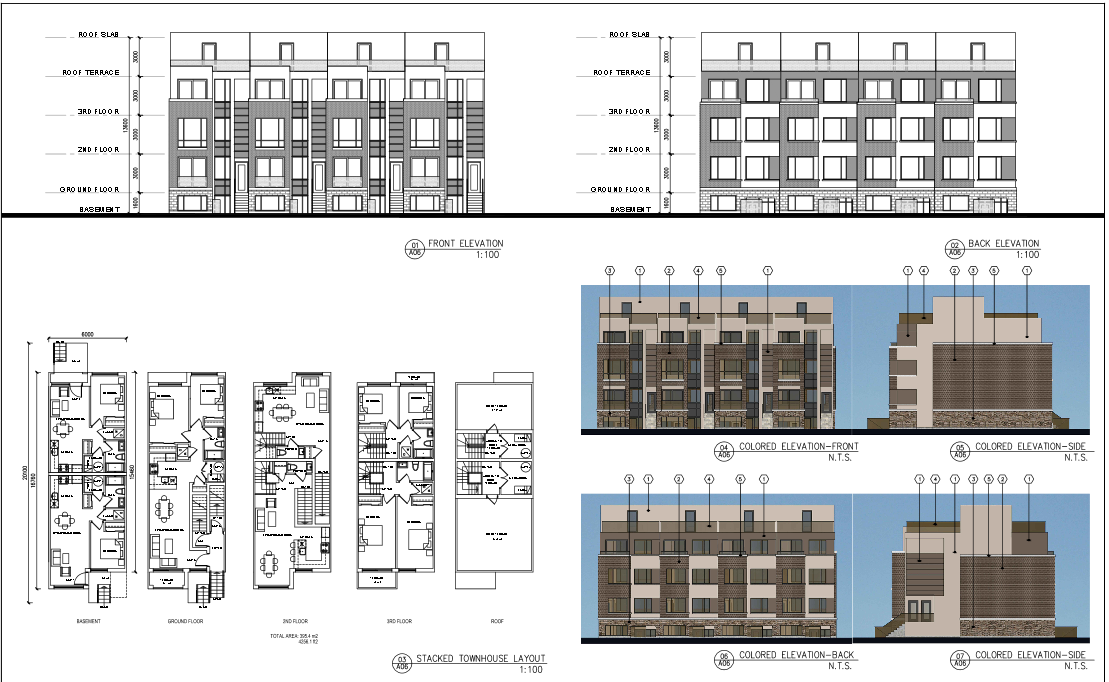
The developers rendering and layout for the stacked townhouses – no one in the audience who listened to the presentation was impressed with what they were shown.
The audience asked if ADI would comment on the kinds of people they hoped to attract and maybe something about their income ranges – were these going to be very expensive high end units with all the whistles and bells or were these going to be quick and dirty profit grabs? The ADI people didn’t say.
They did say that the projects they have built are quality buildings. They have only completed one project – the second project has not started construction yet – there may be some minor OMB issues related to the paying of services access.
To their credit the completed project Mod’rn on Guelph Line is a very nice looking, compact four storey condo. The Gazette is in the process of arranging a tour of the completed site that is reported to be 90% sold.
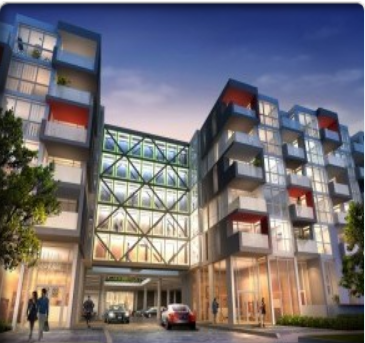
The ADI Group has done some excellent design work. Here their Link project, which has yet to start construction is shown. Edgy and progressive and new for Burlington – it is an example of interesting design in a fabulous location.
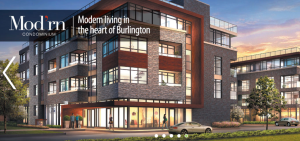
The Mod’rn on Guelph Line that is now complete except for some landscaping – exceptional design – some of the best done in Burlington. Shows they can do it – if they want to. The Masonry Court design comes nowhere near this quality level.
The Mod’rn is superb design – they have won well deserved awards for this project which had very few incidents during the construction.
Their second project – The Link on Dundas at Sutton on the west side of the city along the edge of Bronte Creek, has the potential to be a fine project. The design is a little edgy – certainly not what Burlington is used to seeing, but for people who want something different and imaginative The Link will be just fine – the location is superb and there are good schools in the area with all the hopping one could possibly want minutes away.
There is a third project – planned for the intersection of Martha and Lakeshore Road that didn’t get as much as a mention. In a related article we report on the ADI projects.
Ruth Victor, the ADI planner, didn’t show pictures of the quality construction they have done or the quality design – she sold her client short
Victor’s approach seemed to be that ADI was working well within the rules – and that they are doing – and so the project should go forward – even if you don’t think all that much about our design. Was that just Victor’s personal style or was she reflecting the ADI viewpoint?
The people in the audience wanted to see something more livable. “It’s not terribly creative” was the comment a woman pretty close to it not already retired. They wanted to see more variety, we want something that is more liveable; the park is way too small.
“You have been far too coy with your answers to our price questions” commented another woman. “I think you should show more respect for the people you are speaking to” she added.
“How is this project going to embrace the community” asked another person.
The project is moving forward – one hopes the planning department heard the concerns of the community and that they are reflected when the discussions resume with ADI.
There is much more to this development.















I agree that it looks to add nothing and is basically as you describe. The city is building a lot of future slums according to many sentiments I have picked up at meetings and in conversations.
And if it`s priced like the other new condo builds, it will be expensive garbage, and ADI should have provided this info. From my sampling of several projects, look at about $500 a square foot, or about $250K for 500 square feet, and then scale it up pretty close by unit size. And you might have to buy a parking spot for 25 to 30K, as you do in some other projects.
If this is an indication of what we can expect in the mobility hub area then it`s pretty bad, Where is the village vision in this bunch of shoe boxes. People won`t be walking from this place to anywhere I bet, and I would like to see evidence on how many buyers here or in nearby projects actually use the GO or transit.
More cars we don`t need on the road. The intensification of congestion and air pollution is for sure.
Go ahead build row housing with narrow lanes for roads around the complex, back to back units and no parking to speak of and in time they will be our future slums. If ADI wants to cut back on parking just look at developments that are already built with limited parking and narrow streets. Neighbors are at odds with each other because there are more cars than places for them to park. To think each house will have but one car is a pipe dream and impossible.
This is pretty obviously a garbage development. It’s not reflective of community needs. It’s unimaginative and backward. It’s designed as a “people storage area” for desperate commuters faced with ever unaffordable pricing. It does not increase vibrancy. It’s not pedestrian friendly. It bakes in car use – nothing is around this area and this development brings nothing in. This is the ugly output of the cities inability to get a grip on intensification.
To add injury to insult – it wastes one of the few remaining green fields down here.
It violates the Aldershot Village Vision, Burlington stated goals and any piece of common sense.
If this is the type of development that gets built – what is the point of all of these city departments, meetings, reports and expense – at the end of the day the city delivers nothing of value to the process except excuses.