 By Pepper Parr
By Pepper Parr
May 4, 2015
BURLINGTON, ON
Part 2 of a multi-part series
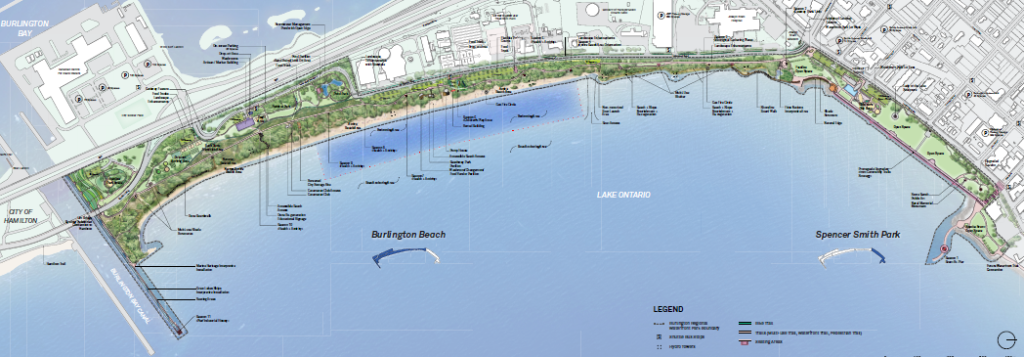
The park is close to massive in scale – at least for Burlington. City View Park is probably smaller. It will be a collection of destinations – most of which the public knows nothing.
The Beachway Park Master Plan is essentially five different parks all rolled into one. It begins at the western edge of Spencer Smith Park and ends at the canal.
Its development has been controversial. That part of Burlington was once a thriving, albeit a bit of a down at the heels community
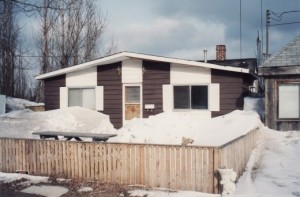
1032 Lakeshore Rd. ; a cottage demolished in 1994
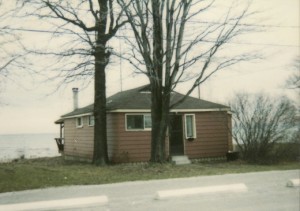
1174 Lakeshore Rd.; a cottage demolished in 1992.
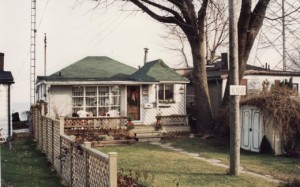
Beachway house located at what was once 1066 Lakeshore. It too has been demolished.
There have been Master Plans for the Beachway as far back as the early 70’s. The current plan is looking at a different reality: the population of the Region is going to increase significantly and the Region wants and needs additional park space – not necessarily for the people of Burlington.
The squabble over the thirty some odd homes that are still in the Beachway park – and these are no longer cottages that look like they need a little work – will work itself out. Expect it to cost the Region quite a bit more than they budgeted for property acquisition.
In part 1 of this series we took a closer look at the first part of the Beachway Park – the Living Shoreline which begins at about where the Joseph Brant Museum stands.
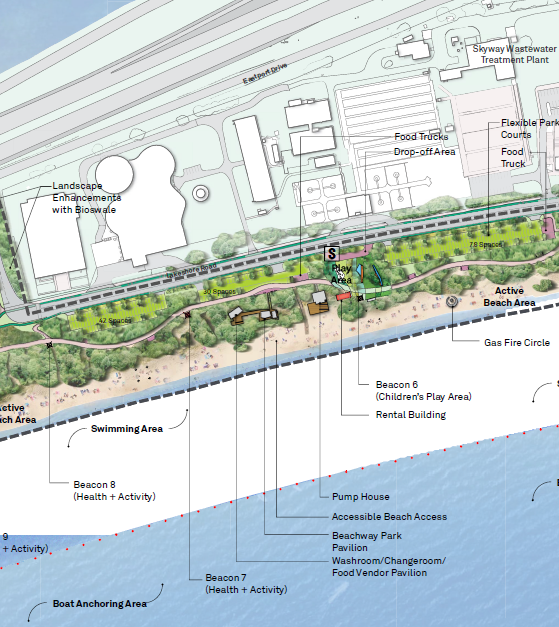
The Strand part of the planned Beachway Park will be where most of the aquatic activity takes place. It is also the point at which Lakeshore as it exists now will end and shift to the north.
To the west is what will be called The Strand. It will be the part of the park where most of the aquatic activity takes place.
It is also the part of the park that will pay homage to the native life that was prevalent when Joseph Brant was given the property and for many years before that.
Several of the War of 1812 battles took place just off the shore line. That part of Burlington reeks with history and the intention appears to be to capture as much of that history as possible and display it in this part of the park.
There will be three parking lots – one will hold 67 cars, the next 78 cars and the third 106 cars. None of these parking lots will be in places where there was housing.
This will be the main swimming area, there will be ramps for non-motorized boats. The Catamaran Club will be in this area; the Pump House is within this area, and there will be a rental building in the area. The water sewage treatment plant will be on the other side of Lakeshore Road screened by large cedar trees.
The Pavilion, which hopefully gets a major upgrade, will also be in this part of the park.
It is as this point in the park that the Lakeshore Road in place now, takes a close to 90 degree turn to the right and begins to align with the QEW.
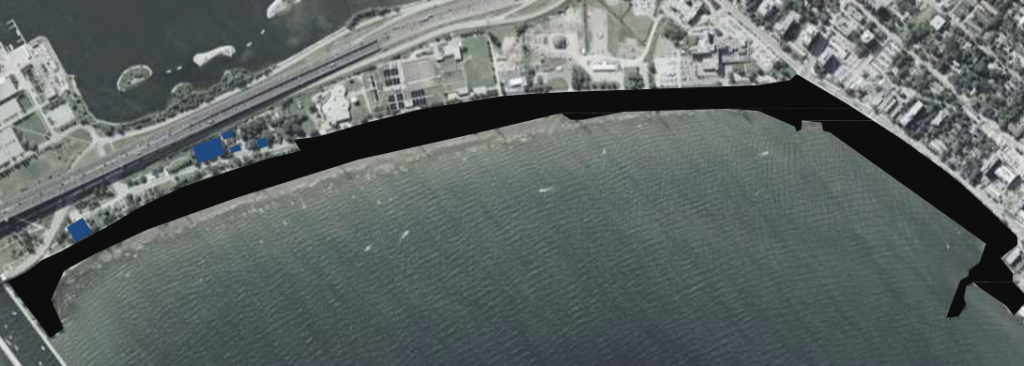
The blue squares indicate properties the park planners have said they must have if they are to complete the planned development. It is these homeowners who are most threatened.
This is where what were some of what were described during the public meeting as “priority houses” are located.
The area will be populated with play areas, exercise areas, space for Food Trucks, the large outdoor fireplace that has the potential to become a significant focal point will be in The Strand. The fireplace will be fed by a gas line.
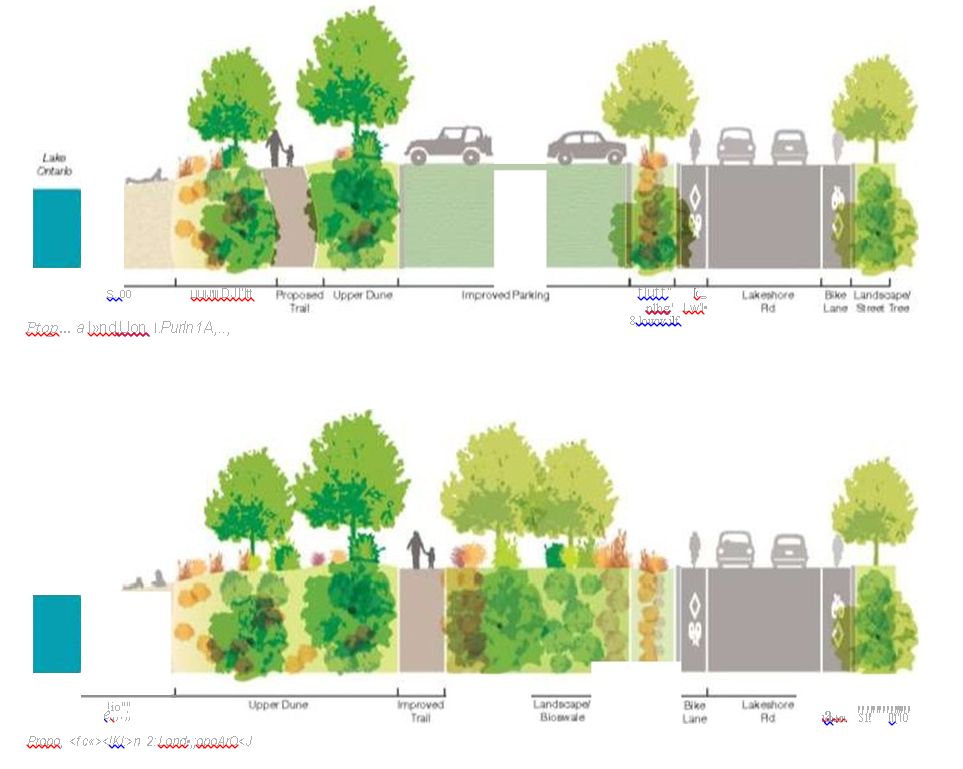
Some parts of |Lakeshore will have parking space – others will not have any room for cars. Shuttle buses will be used to move people from parking lots to different parts of the park. Shown here are two proposed road alignments – one with parking, one without.
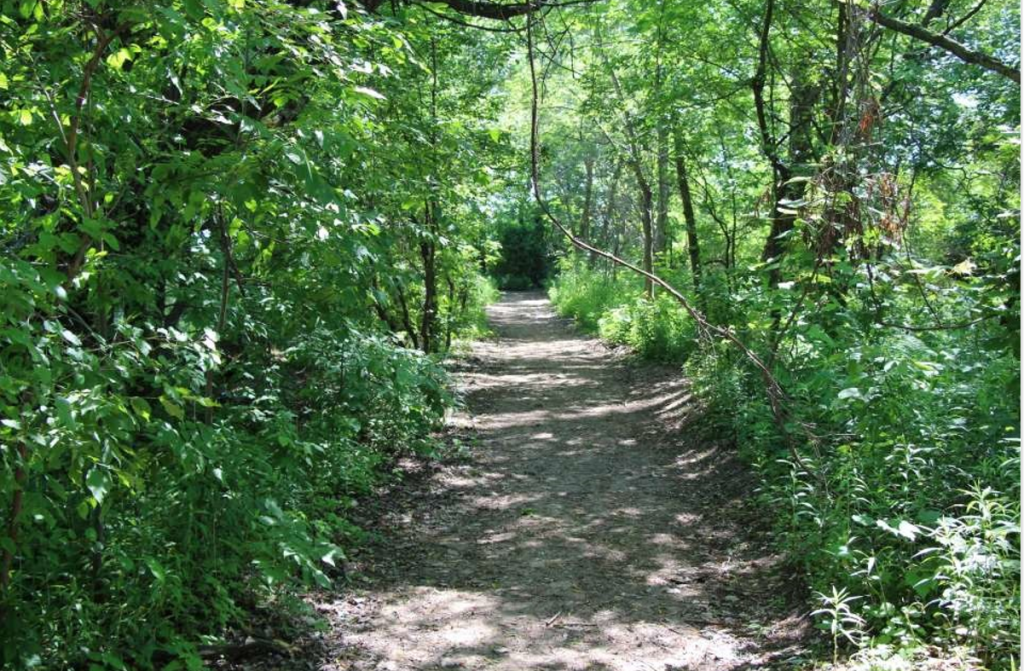
The intention appears to be to keep some of the quiet trail areas – maintaining this feature will depend on how much pedestrian traffic there is.
The Waterfront Trail will continue through this area. There will be spaces that are created for parking and spaces that have nothing but trees and other vegetation
Moving west there is Wind Beach which will extend right up to the canal and include much better use of the canal area – park benches and perhaps some lighting.
There will be a number of interpretive centres and a Dune Boardwalk.
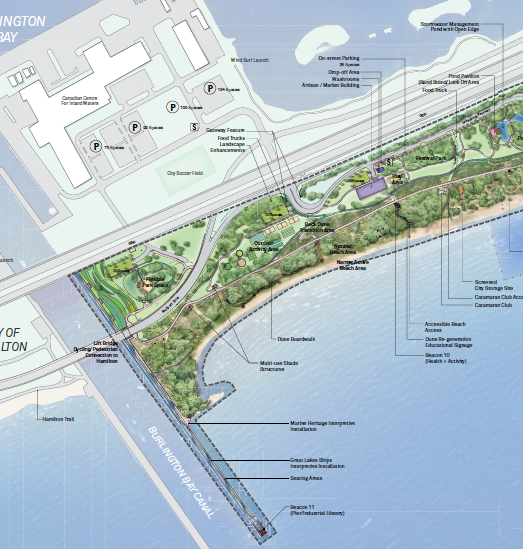
The Wind Beach – a part of the Beachway that the public doesn’t get to very much – will undergo the most significant change and incorporate the canal area
The Waterfront Trail will extend and curve to Eastport Drive, go under Eastport and on to the federal pier area. This part of the lakefront does not see much in the way of traffic now – that will change.
Lakeshore Road which will no longer come through the middle of the park – but will have been shifted to the north and closer to the QEW – opening up what was the road to recreational uses.
All of the homes in this part of the Beachway will have to be taken out for this to happen. What is currently known as Lakeshore Court looks as if it is going to disappear.
Is the battle over what is going to happen to the 29 homes over? Three have been sold in the past year – two were Estate sales.
Will most of them still be there ten years from now?
Is there a time line for the development of the park?
Is there an approved budget?
Related article:
Part 1 of a multi-part series.



















Why does the government continue with this plan if the owners of the houses are not willing to sell? Who cares about noise bylaws, how about these poor property owners who have to deal with the stress of all this.
Letter to the Editor
Dear Burlington Gazette:
Just read today’s Burlington Gazette article about Beachway Park’s Beachway Master plan. I’ve attached it for those who have not read it.
Let me assure you that I speak of behalf of the majority of the Beachway residents. We are NOT selling to the Region and will be here to the very end. As there is NO expropriation on the table – I have that as solid information from solid sources…then there is really no need to continue to post articles that are repetitive in nature, antagonizing and do nothing but add unncessary doubt in the public’s mind to the financial value and integrity of our community on all levels. I’m sure that many of us including Mr. and Mrs. Milner (who have resided on Lakeshore Court for over 70 years) would like to finally enjoy their summer and I know that they fully intend on continuing to enjoy their plus 70 years on Beachway and so will their grand children…so in response…Lakeshore Court will not be changing to accommodate a continued on paper park concept. The park concept increments will materialize slowly and will not encroach on any residential areas that the Region does NOT legally own.
We as tax payers have the right to enjoy our owned properties and be liberated from any additional stress, undue hardship, propaganda or feeling of harrassement.
Staff recommended the PARK, Regional Council voted in favour of the recommendations based on their historical 40 year vision, Region Realty Department is mandated to establish and execute strategic acquisition program (something that they do daily all over Halton) by offering the best of 2 appraisals based on fair market value + legal/moving costs and possible lease back options…but all under a willing seller/willing buyer basis. A simple “no” closes the file.
If there are any further questions on the Region’s intent to expropriate….I will be happy to host and chair a meeting with the Burlington Gazette, City of Burlington politicians, City and Regional high level staff.
Editor’s note: The planning consultant made it very clear that there were priority properties they had to have if the project was going to go forward. Look at what Burlington did to a Koren family when they wanted a property at the Waterdown and |Plains Road intersection. Lawyer up people.
Since this will be a city park, will noise by-laws be enforced? At present it is very annoying (loud)in Spencer Smith Park and the pier area when the waverunners are racing and stunting in front of the beach area. To be legal, they stay just outside the speed signs.