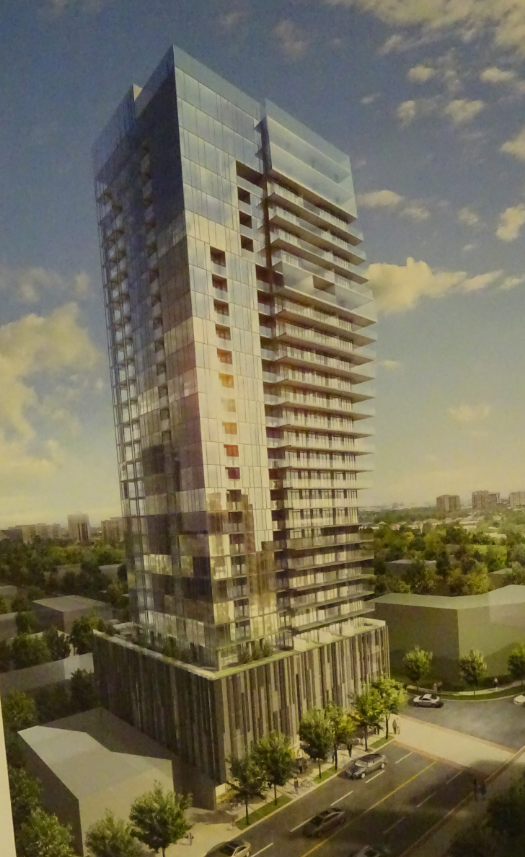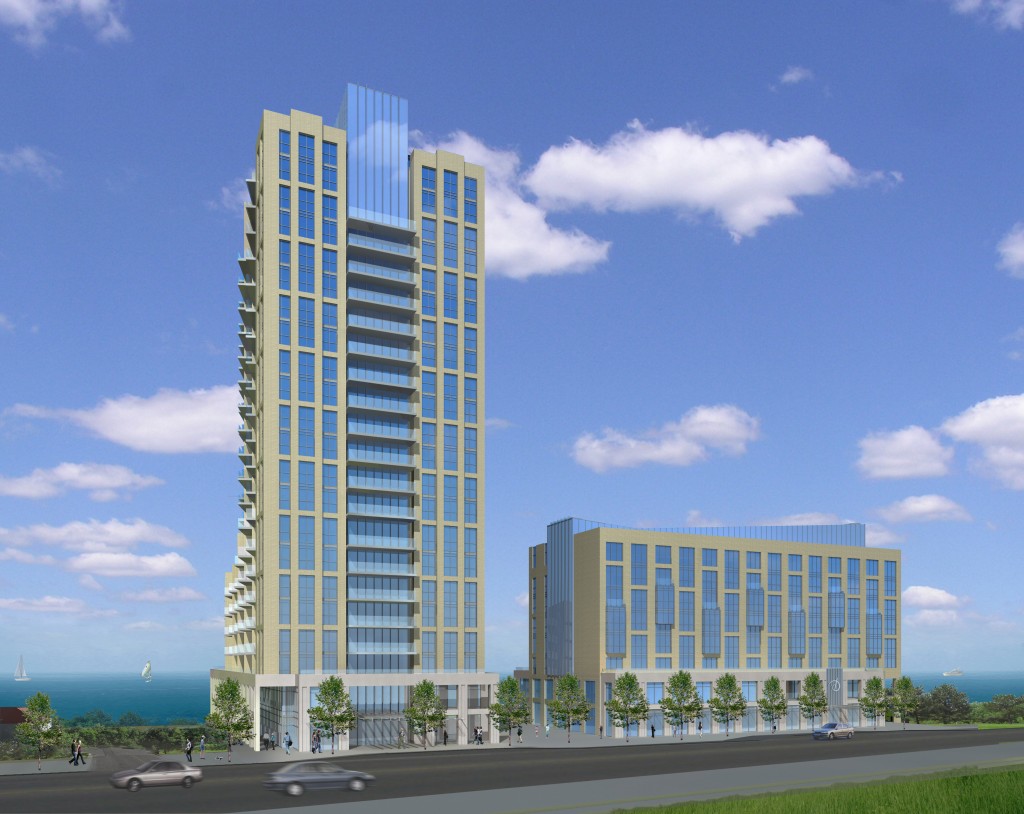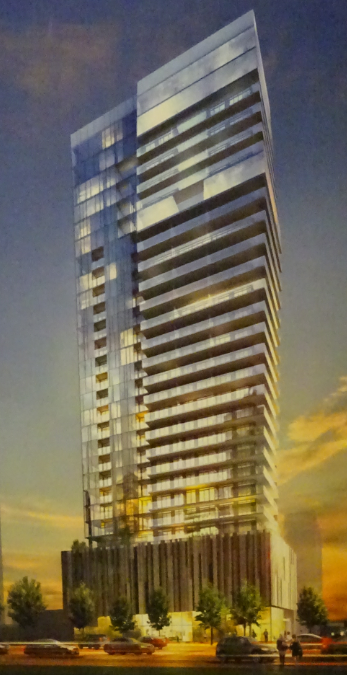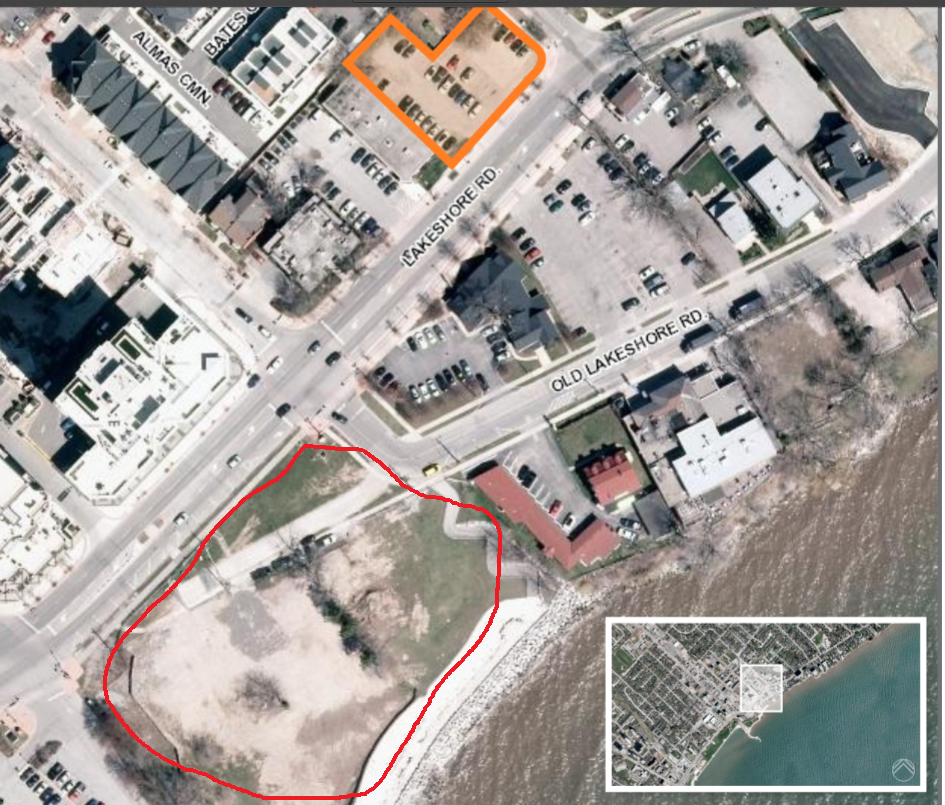 By Pepper Parr
By Pepper Parr
October 11, 2014
BURLINGTON, ON.
Adi Developments has made application to the city for a change to the Official Plan and the zoning bylaw that would allow them to build a 28 storey condominium at the intersection of Martha Street and Lakeshore Road.

Rendering of the 28 storey tower from the south west. The podium at the bottom will be parking space clad in a metal grill.
The existing zoning on the property is four stories with provision to go to eight storeys with planning department approval. The application for 28 storeys has stunned many.
ADI Developments are fairly new to Burlington as developers. They are completing construction of a four level condominium on Guelph Line that is close to sold out. Topping off has taken place. Occupancy is expected to begin early next year.
ADI Developments is also doing a larger project on Sutton Drive and Dundas. That project is being reviewed at the OMB – the developer and the city were not abale to get all the documents cleared and the problems with the project worked out within the 180 day period a developer has before they can take their application to the Ontario Municipal Board
Their most recent project is a very audacious structure that will be the tallest in the city. ADI has always done superb design and have been given awards by Hamilton-Halton Home Builders Association (HHHBA) for the design work they have done. RAW, the project architects have also won numerous awards.
Their first project, Mod’rn Condominium, was the winner of the 2012 HHBA 2012 Award of Distinction, including Project of the Year, and nominated for 2013 Most Outstanding Mid-rise Development by the Ontario Home Builders Association (OHBA).
The Planners for the developer are required to provide a justification for the development report. The document Walker Nott Dragicevic Associates Limited (WND) submitted includes a number of studies, including a Functional Servicing Report; a Stormwater Management Report, a Tree Inventory and Preservation Study; a Traffic Impact Study; a Noise Feasibility Study; a Shadowing Study and a Pedestrian Wind Study.

Delta Hotel on the right and the 22 storey Bridgewater condominium on the left. Both just a block away from the ADI Development.
The city`s planning department will review each study and provide comments in a report that will eventually get sent to the city`s Development and Infrastructure Standing Committee.
What is it that the Adi`s want to build on the corner of Martha and Lakeshore Road? A 28 storey structure with three levels of parking above the ground and five levels below the ground. They want to make the first two levels retail commercial – and if they do it right it could become the place to locate a professional office.

Rendering of the 28 storey structure from the south east. The architects described the design as having the look of a “billowing sail” that will serve as the gateway to the downtown core. That is not quite how the 80+ residents who took part in a neighbourhood meeting described the structure.
Realize that a block away to the west the Bridgewater condominium will reach up 22 storeys and the best hotel the city will have, the Delta, will be yards away, The focal point for the city will shift south and a little to the east of Brant Street.
There are some concerns with the design of the Adi building planned for Lakeshore Road and Martha; there are some very serious concerns with the way traffic will move on Lakeshore Road, particularly at the point where the road narrows.
The architect talked about the design having a “billowing sail” look to it – and that it would serve as the eastern gateway into the downtown core. It may have that look to it – but managing the traffic to the building as well as in and out of the building is going to be a serious challenge to both the planners and the traffic department.
And there isn’t going to be much time to dicker with the developer. When Adi Development found they could not work out the differences with their Link2 project at Dundas and Sutton in the north east sector of the city they moved on to the Ontario Municipal Board almost immediately after the 180 day time period.
We now know what ADI Development wants. How do they justify the application?
In their conclusion Walker Nott Dragicevic Associates Limited (WND) said the proposed 28-storey mixed use development is appropriate for the site and surrounding area and represents good planning. Specifically, the proposed development:
Is consistent with the Provincial Policy Statement as it will provide for intensification and redevelopment within the City of Burlington Settlement Area, expand the range and mix of housing, promote transit use and active transportation, efficiently use land and minimize land consumption and servicing costs;
Conforms to and implements the policies of the Growth Plan for the Greater Golden Horseshoe by directing growth to an Urban Growth Centre and Major Transit Station Area and facilitating the creation of a “complete community”;
Conforms to and will help to implement the Big Move: Transforming Transportation in the Greater Toronto and Hamilton Area by proposing new development within an Anchor Mobility Hub in a form that will support transit use;
Conforms to the Halton Region Official Plan by directing development to the Urban Area, and an Urban Growth Centre, Anchor Mobility Hub and Major Transit Station Area;
Conforms to overall goals and objectives of the City of Burlington Official Plan by directing transit oriented housing intensification to Downtown Burlington which will improve the streetscape environment and support its ongoing viability and vitality;
Has regard for the Burlington Downtown Urban Design Guidelines and emerging Mobility Hub study by providing for a landmark development at a view terminus and key eastern entry node to the Downtown;
Provides for a safe and active streetscape with commercial uses fronting directly onto the street;
Represents an appropriate form of intensification that is compatible with surrounding built form, including recently approved high rise development to the west and older towers to the east and north;
Can be accommodated by the area transportation and servicing infrastructure.

The downtown core is in the process of being altered with the construction of the 22 storey Bridgewater condominium and the eight storey Delta Hotel – that project is located in the area with the red outline. The ADI project is the orange outline – a bit more than a block apart.
If the Adi Development planner is right and the city planning staff cannot come up with compelling counter arguments there may well be a 28 storey tower at the corner of Lakeshore Road and Martha three years from now.
“If 28 storeys is acceptable” asked a woman from the audience – “why not go for 75 storeys and call us Toronto West”
Why not indeed




















The City of Burlington should stand by the Official Plan for this site, which has been approved by three levels of government, including the City, Region and Province. The land at Martha and Lakeshore Streets is zoned in the City of Burlington Official Plan for 4 storeys; with a provision to go to 8 storeys if “community benefits” under Section 37 are provided to help mitigate the impacts of the extra height. “The fundamental requirement of a community benefits agreement is that the proposal must first and foremost represent good planning.”
To change the law, to approve overdevelopment to 28 Storeys, does not represent good planning, and the Official Plan designates this fact. Growth is desirable, however, Burlington Downtown needs medium density, not abusively high density, in order to keep it’s quality of life and economic growth.
The process is broken that allows developers to change city law (zoning) to suit their economic needs in exchange for community benefits that in the end, get negotiated down to much less, and are debatable at best.
There is no benefit to building 28 storeys at Martha and Lakeshore Streets. The two lane Lakeshore Road cannot handle the added high density and neither can the downtown core. Lakeshore Road is currently a parking lot from 4:30 pm to 7:30 pm each weekday and unnavigable to local traffic. And the Mady Bridgewater development will only increase this congestion upon it’s completion. This roadway is stressed to the maximum, as are the residents that suffer this traffic congestion each day, along with the noise and pollution that result.
The Burlington downtown community should be a “jewel on the lake”, not a concrete and glass jungle of skyscrapers with daily massive traffic jams. The Official Plan was going to ensure that this did not occur, but with each new developer request, the buildings get higher and the ‘Official Plan’ gets annihilated. If each new Developer request to change city law is granted, the residents are going to be left with an unliveable mess; much like the overbuilt Queen’s Quay in Toronto.
The City of Burlington has been selected repeatedly by Money Sense magazine as the #1 Medium Size Canadian City in which to live and I quote: “Our number-one mid-sized city is Burlington, Ont., which also earns fifth place in our overall ranking. Burlington offers the convenience of being in close proximity to a major centre—in this case, Toronto—but has the bonus of offering a higher quality of life.” And further “Despite its distinction as Canada’s biggest city, Toronto ranks just 32nd on our overall list.” Why would Burlington aspire to be Toronto?
Why would The City of Burlington even think about abandoning the Official Plan? Please respect the Official Plan, respect the residents, stop the overbuilding and ensure that downtown Burlington remains a liveable, desirable, quality place to live and visit, with it’s sense of community and distinct neighbourhoods.
This is an obscenely ugly building and it should not be built this high. Please enforce the zoning laws. It is ugly, oversized, and it will make the traffic on Lakeshore worse than it already is. No one should allow these companies to violate local rulings…they have become a joke. I will not vote for anyone who has approved this.
It’s time for Burlington to grow up, and up and up. Everyone’s wanting to maintain tax levels, well when your community is built out this is how you go about it. It called Intensification plain and simple.
It’s unfortunate that this month’s election did not include a referendum on whether or not the citizens of Burlington want it to look like Mississauga. And can’t developers read? When the Official Plan clearly states constraints for a property, why do developers invest the resources to buy it, make plans that don’t conform, and then try to get the Official Plan changed in their favour? If developers want to build a 28 storey tower (Billowing sail? That’s ridiculous! It looks top-heavy, as if it might fall over… )they should find a property where that is allowed by the zoning.