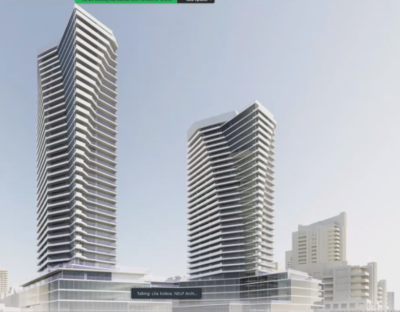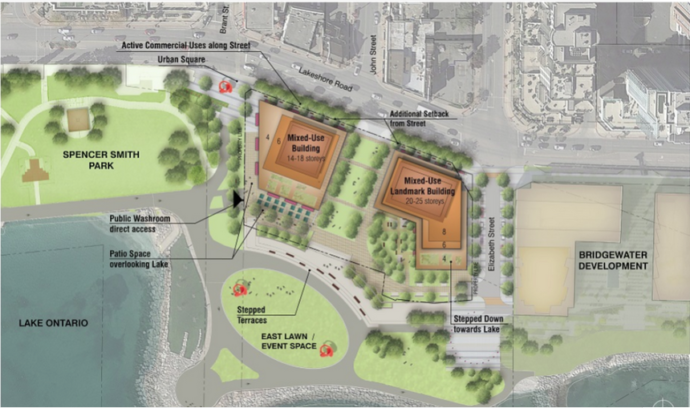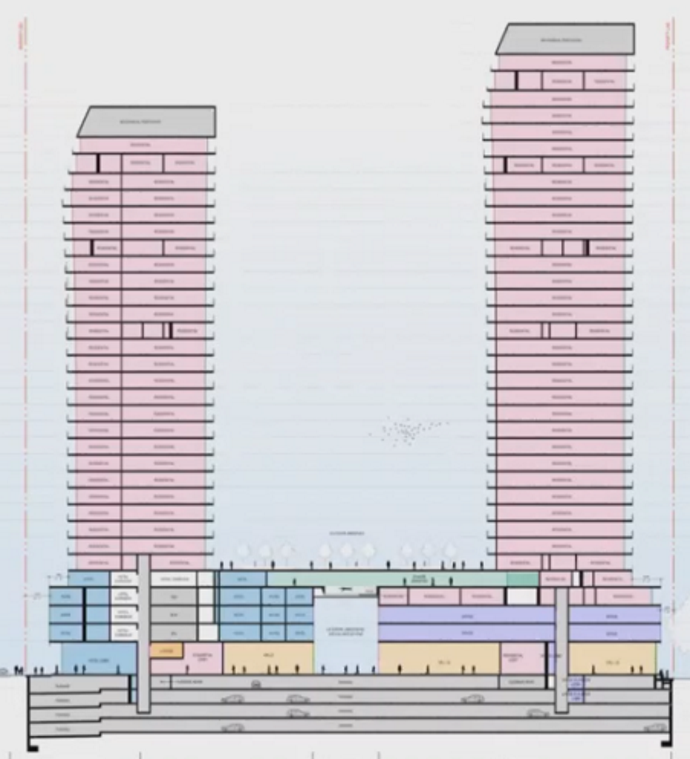October 9th, 2021
BURLINGTON, ON
The pre-application presentation, that the city planning department requires of a developer before they submit an application, was put on by the owners of the Waterfront Hotel on September 8th. It was a virtual event.
There were something in the order of 125 people, many of them members of Council and staff as well as other developers and members of the public.
The purpose of a pre-application presentation is to give the public a look at what the developer has in mind and an opportunity for the public to comment.

The two towers will be mere yards away from the south side of Lakeshore Road steps west of Brant if the pre-application presentation reflects what actually gets built.
The comments made by the public were to be captured by the developer and made available to the city planners. The developer is also required to tell how they reacted to the public comments.
With those taking part it is logical to assume that there isn’t going to be flood of comments.
Besides being ‘mind blowing’ at several levels whatever gets done with the Waterfront Hotel site is going to change for decades how the downtown works.
The design put forward was impressive – the two towers will change the skyline and change the relationship the public has with the lake and Spencer Smith Park. Few will see it as a positive change – but that is something the public will have to determine going forward.
Our concern is the difficulty media has had in getting information. Set out below is a graphic that was used to explain what will go where. It had a lot of information – the best we could capture from the presentation was on the small side making it difficult to fully understand how the first four levels of the site will work.
Due to the significant slope from Brant Street to what will be the southern level of the development foot print, understanding how those four levels, which will be a podium, on which the two towers will rise are going to be accessed is a serious problem.

The rendering is a Preferred concept the city put out several years ago – it used John Street as the entry point to the development. The rendering also describes the east lawn as event space. Is that space part of the Hotel property or is it land reclaimed with land fill and under the control of Conservation Halton?
We wrote to the planners working for the developer asking if they would send us a high resolution graphic that we could publish and explain to our readers.
We did not get a response – which seems to now be a pattern.
Recall that earlier we had been told that the pre-application was being recorded and would be available.
In a separate story – there is a link to that below – we explain how we had to badger both the developer and the city planning.
We took the poor quality graphic and had one of our people enlarge it – the quality isn’t all that good – it was the best we could do with what we had.
The people working for the developer clearly do not want the public to be aware of what their early stage thinking is.
There are two issues at work here. We have always lived by the maxim: an informed public can make an informed decision.
With that in mind we will explain what we know about the site.
The planners working for the developer are required to accept your comments and to make them available to the city planners.
The man who wants to hear from you is Evan Sugden – his contact information is
Evan Sugden
Bousfields Inc
1 Main Street East, Suite 200,
Hamilton ON, L8N 1E7
(905) 549-3005 ext. 259
In order to comment you need to know something about the development – with less than 125 people taking part in the virtual pre-application presentation, there isn’t going to be much depth or breadth to what they developer hears.
Spencer Smith Park and the waterfront part of the city is YOUR property – you have the right to have input – Mayor Meed Ward made sure that you had that right when she pushed for the use of pre-application presentation sessions and she made sure that the Mayor and the ward council member had the right to be part of the presentation. Odd that the Mayor didn’t say very much when she had the chance. She did say that the city had not received an application.
Now on to the graphic…

The pink color are the residential units; blue is the hotel which is limited to the podium, the amenity spaces are in green. That upper level serves as a kind of bridge that connects at the podium level. The office functions are shown in purple. There are currently two levels of office functions. Commercial uses are shown in orange. There is a substantial grade stepping from Lakeshore down to the Waterfront Trail. In terms of unit break down, we have 23 units or Studios, 212 units as one bedrooms, 165 plus one bedrooms plus den and 139 as two bedrooms and some units of three bedroom for a total of 557 units between the two towers.
Related news stories:
The pre-application meeting September 8th
An alternate idea that has gained some traction.













 By Pepper Parr
By Pepper Parr





So many condo buildings are being built and not yet filled. Why add another.
No thought has been put into increased traffic – road expansions impossible
Already the traffic to a much needed hospital can be a concern. Doesn’t that concern anyone??
Lastly, the obvious. Why mar the incredible beauty of the sky and sea by cold concrete.