 By James Smith
By James Smith
June 28, 2015
BURLINGTON, ON
Can a tool change the world?
What about a tool to change Burlington?
Marshal McLuhan said, “We shape the tool, then the tool shapes us”. Don’t agree? If you’re reading this, an online newspaper, the very action of reading stuff online has, in fact, transformed you.
This is a piece about how choices of designers’ tools have shaped not only the practice of design, but more importantly how the results may shape our city.
Burlington’s had its share of great plans but executing these plans may be why Burlington is a place where NIMBY is king and why Burlington as a city has never lived up to its potential. Perhaps with a better set of tools, designers can help citizens and politicians awaken Burlington to its potential.
As a designer, I’ve a fascination how the tools of the trade have changed the approach to our work and how these changes have modified our designs. Technological change is often at the heart of transformation; think of it this way: before movies, no movie stars, before Video Games, no 3D animators. Similarly, in architectural design, before Computer Aided Design and Drafting (CADD or CAD) the architect’s world was a very different place than it is today. A place where changes to a project, even in conceptual design were difficult to implement due in part because a huge commitment of resources was required to produce a building project’s design as everything was drawn by hand.
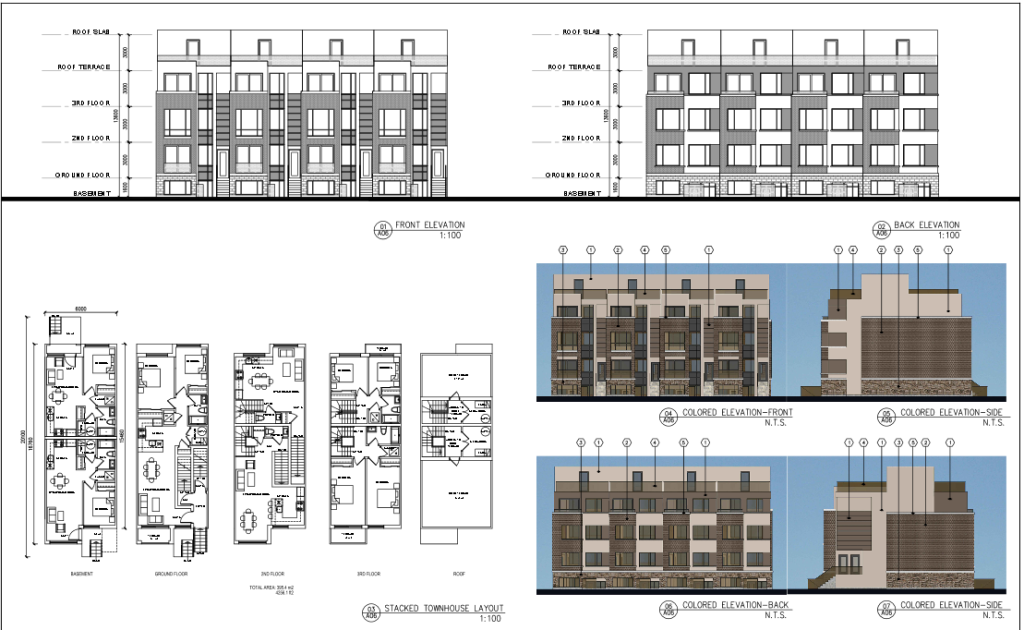
How much “cut and paste” was there to this design? Citizens who saw early drawings complained that there wasn’t much creativity to the project. Not very livable was another comment.
Why should we care? The development industry may be the impetus behind any building project, but the work of the urban planners, architects and other designers’ shape these projects. The city and its residents live with the results of their work. When tools allow a design firm to simply Copy and Paste a developer’s requests, a resulting project perhaps technically sound, is likely more of a commodity than handsome design. The city is poorer for this kind of design.
Intensification, for example, gets a bad reputation if produced as the result of a Copy and Paste process rather than employing more innovative design. As a city we need to demand better from our development community and the designers engaged. But good design takes time; and time is money so to better manage the process effectively, perhaps design firms need better tools.
Twenty-five years ago, most architects, engineers, interior designers, landscape architects, and urban planners’ tool sets had not changed a great deal in a hundred years. Paper, pencils, ink and blueprints were still the stock-in-trade for most professionals. In part because the design of anything is very labour intensive with much proprietary information; plans tend to be closely guarded secrets between client and design firm. Even when these plans are for projects to be executed on behalf of the public. The process now is generally better, but improvements to the process need to be made.
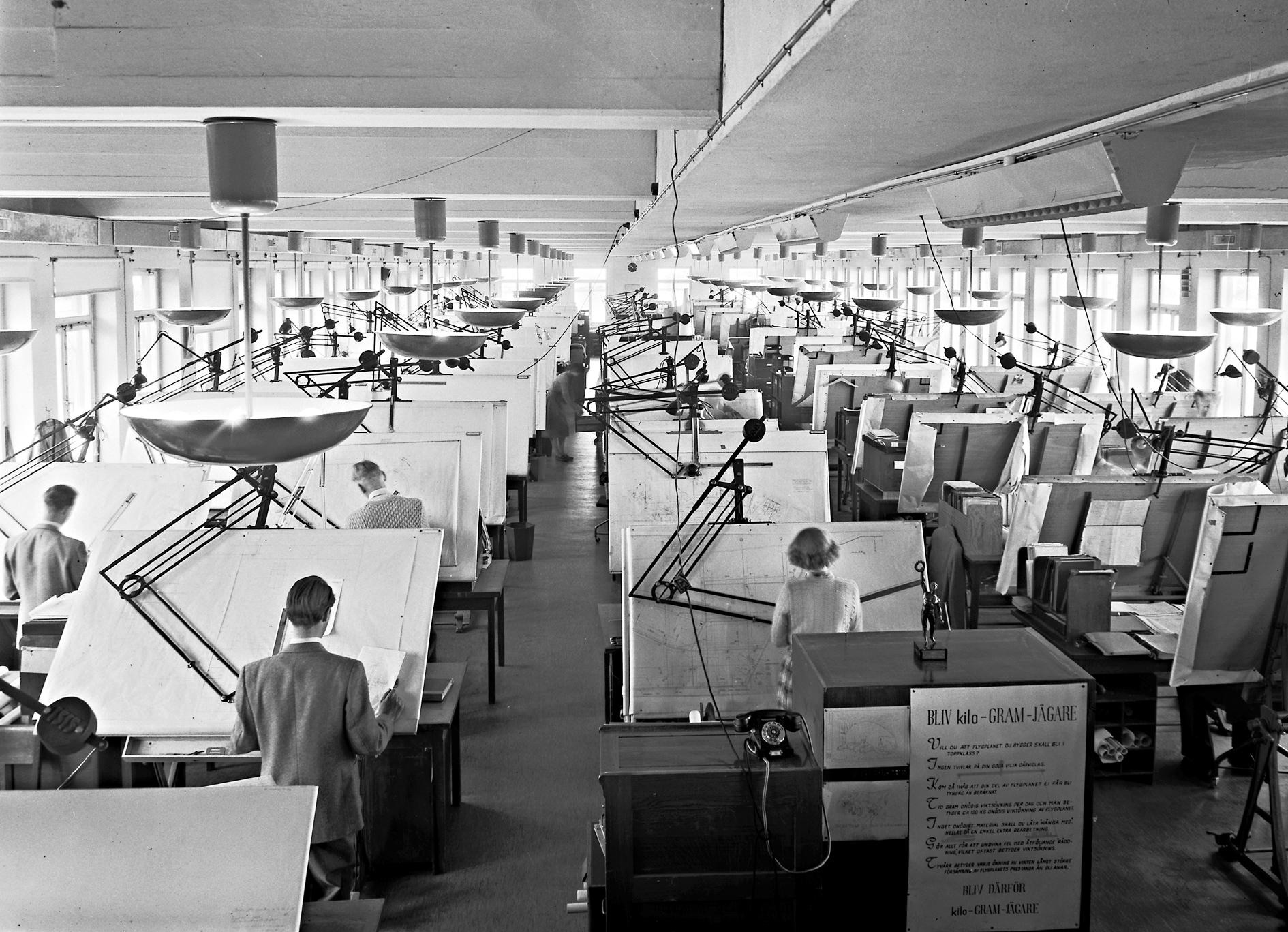
Before electronic digital design tools were available everything was drawn by hand – and changes were minimal which meant less creativity.
Change may be coming if some of the architects and urban planners I spoke to recently have anything to say about the issue. I joined about 300 designers from many disciplines from around the world to talk shop about the tool they use to change their part of the world at the Vectorworks Design Summit in Philadelphia. (https://www.vectorworks.net/design-summit) Noted Landscape Architect and urban planner Adrian McGregor (https://is.gd/S6Dq0h ) of Sidney Australia claimed “Cities are the greatest cultural achievement of human kind”.
A pretty bold statement, especially when we look at the kind of car-centric city and region we live in. McGregor went on to qualify his statement by saying in executing city design and construction “… we’ve forgotten what was important to the foundations of cities”. Could this be due, in part to the technology used by designers? I would argue yes.
Vectorworks CAD software users are an interesting, and eclectic group of professional designers from a number of disciplines. Half a million very loyal users and 30 years later founder and Chairman Mr. Richard Diehl told me at lunch the other day, part of his inspiration in developing CAD software came in a university class. A professor wrote a formula on the blackboard and said to the class “you can make money and found a company with this algorithm”. Rich quickly wrote down that algorithm! Thirty years ago CAD on a Mac was a breakthrough; at the time CAD systems took up entire rooms and were only available to NASA, Boeing, GM or SNC/Lavalin. Products like Vectorworks (then called MiniCAD) and AutoCad have transformed the design industry as firms could produce and store documents required for building anything, in a mechanized way, even in very small practices. This had profound implications for design companies, as armies of people at drafting boards were no longer required to complete a project.
The Vectorworks CEO Sean Flaherty demands his company focus on a desire “to change the design process”. Vectorworks according to Flaherty has “never fit neatly into a slot” and he told me candidly the “why of the company” is rooted in asking, “what are the needs of designers” who use this tool. Somewhat refreshing to hear a CEO not hammer on some marketers’ tag line or so called mission statement. Mr. Flaherty seems genuinely committed not just to his company, but to the needs of the design community and wants Vectorworks to assist the Design community in addressing many challenges we face as a society.
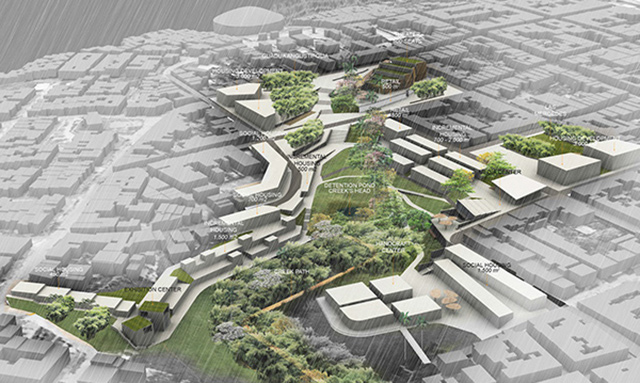
The software available to day can be used to create images of project sites that give the public a view of what is planned and ideally give them an opportunity to comment.
Mr. Flaherty’s passion seemed evident when he said “.. we are currently teaching our kids that architecture is now a luxury good” and that this is “a trend I fear for the whole built world”. In an effort to move away from this trend of making design just for the 1% Flaherty, who thinks, “design really matters” wants to ensure “Vectorworks goal is usability and simplicity”.
Usability and simplicity are goals everyone wants but achieving it’s a difficult process. Sean Flaherty told me his company’s approach is “not to focus on technology but on the users goals” and that “moving data around is not the problem”. ” Telling the customer: You’re doing it wrong! ” is something his engineers need to avoid, and rather the user needs to be “an active participant” where the process of evolving software “needs to be a conversation, not to limit a designer’s choices, but rather you (the user) should be able to choose your own tool and mix and match to get desired result”.
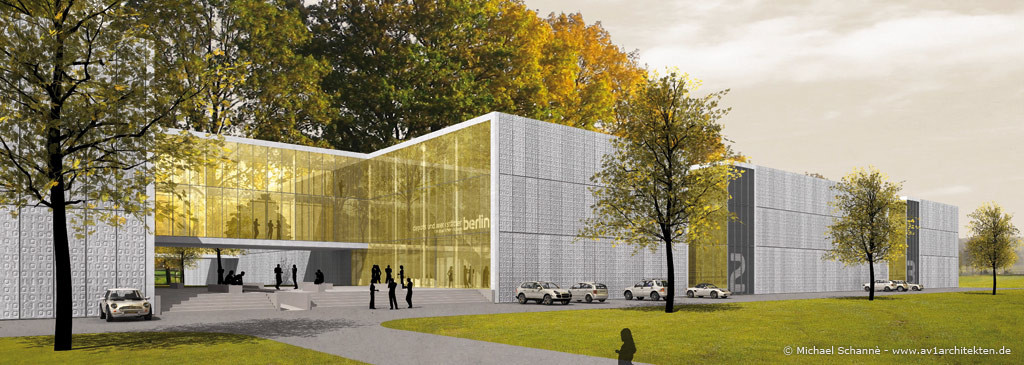
Realistic renderings of proposed building developments lets a public see what a building is going to look like.
In the old days of pencil and paper world, designers used many tools to achieve their desired effect, and the tension to be told to do something one way tends to irk a creative mind. Many CAD software products limit user’s choices on how to produce construction documents. Sean Flaherty suggests with Vectorworks a “multi discipline approach” to architectural design “could change the way architecture is practiced”.
While there are dozens of pieces of CAD software in the world and designers have been using them for years now. If Vectorworks, as a tool, has at its core an interface and a structure more collaborative this may open the door to a more collaborative city building process. Time will tell.
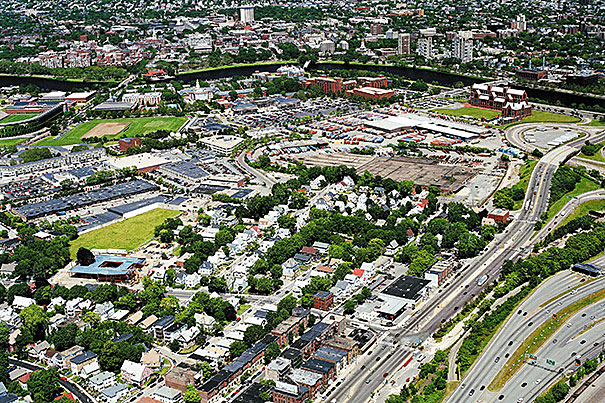
The software available today allows designers to provide a very large scale view of the expected result. It also allows all the contractors involved in the construction to interact with the various levels of the software.
What is about to have the most transformative change to CAD, and in turn to city building is something called Building Information Modeling, or BIM. Much of this conference was devoted to the future of BIM, how it works, and how to collaborate with other disciplines using Vectorworks.
So what is BIM? Dr. Biplab Sakar, chief technology officer of Nemetschek Vectorworks told me “BIM is not a piece of software or a thing, but a process”. This process allows all experts who contribute drawings and specification to a building project to share these components back and forth. Most significantly BIM also allows for each component to be shared as a 3D object.
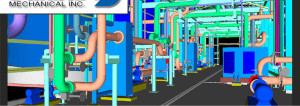
Building Information Management allows designers to drill down to a specific part a part of a large building – the pipes that will carry water and electrical conduit and steam for heating for example to be looked at closely when they want that level of detail.
Think of BIM as the rules of a giant LEGO set on a computer where each consultant sends the Architect his or her pieces of LEGO. BIM would be the rules allowing all pieces conform to so regardless of shape size colour or use the parts will work with other pieces of LEGO. BIM allows pipes, beams, shafts, walls doors or windows from, whatever software, to be shared.
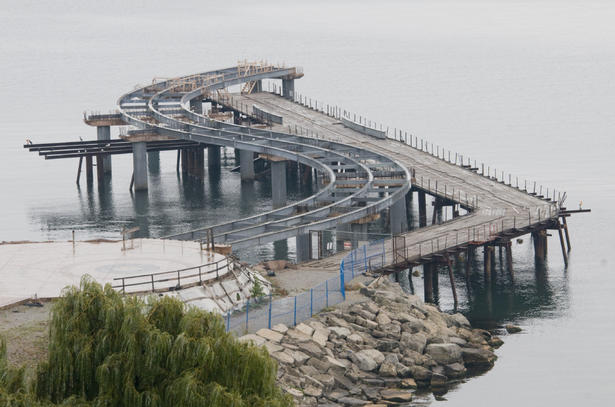
Had Building Information Management software been used on the construction of the pier would we have had a different, less expensive pier?
In a BIM model a building is constructed as a 3D model on a computer so potential conflicts are resolved in planning stages rather than on a construction site. One has to wonder if Vectorworks and BIM might have ensured the Burlington Pier might have been built in less time, with fewer mistakes and in a more cost effective manner.
BIM has potential not just for building science, but also for large development projects to improve community engagement at the start of a project, and further improve communication of the designer’s intention of a project with the community.
The tools we use can and usually does determine a large part of the quality of the project that is being built.
















James
Thank you for your thoughtful article. Please do not take my comments as criticism, but rather additional thoughts as a start to opening a public dialogue. Design software can make a project exciting and compatible; or, to use an over-worked phrase, put lipstick on a pig.
Burlington has an old Official Plan that is largely unapproved. Most of that official plan is tied up in an appeal to the OMB – talk about buzz kill, the OMB can take take the excitement and design out of any planning project. The current Official Plan process, if timetables are to be achieved, will see the new Official Plan lapping the old. So, lets not get too hung up on the “official” process – as it has been largely defined, it has become a cumbersome legal process. Why we are the only planning jurisdiction in North America to have this OMB process that so narrows the scope and context of planning? It is beyond me – maybe Canadians love “second sober thoughts” no matter the consequences or morality.
There is a Harvard professor who says, ” culture defeats strategy” every time. I added the words “every time”. The current Official Plan Plan is about to again be lapped by the strategic planning process of the City. Hopefully, the City does not forget about that need to change its culture as much as it changes it strategic and official planning processes. Moving from official planning to strategic doing – What does this mean?
For the established communities in Burlington, I can add a long list of changes the City can undertake. There is a full toolkit the City can use – it is available to them now, but is not being used effectively. Established community problems are organic, and require complex solutions that are knitted together among departmental responsibilities, authorities, and influence.
There are lots of examples where this could happen – lets start with design – the starting point of your article. There is nothing to stop the City, for example, to better integrate the design and severance policy process when considering a severance. Under the current process in Burlington, an applicant can sever a lot for redevelopment in an established community with no plans being shown to adjacent neighbours or to the local community. From an investor perspective, this is good processing but not good planning. A few simple steps can bring theses processes into alignment – it will cost the developer time, money and risk, but the rewards of creating a new lot have escalated. In the end, the neigbours and the developer may not agree, and that is too bad. But good design coupled with good community consultation and accommodation are a good planning process.
So, as the City embarks on its bold new strategic plan that will have an impact for established communities, on the downtown, Plains Road , Fairview and the “prosperity” corridor, the City will need to take into account corporate culture. Otherwise the plans will sit on the shelf. Implementing a strategic Plan – that is moving to “strategic doing” is not not an official plan process – this is a role for a master developer who knows how to use good design to add value.
It will be very helpful to use this approach to see the impact of intensification on a neighbourhood. The ultimate is to have a scaled model of proposed changes, so one can see the impact on adjacent buildings such as blocking of sunlight, effects of wind to avoid tunnel effects, green spaces , etc
Great article James, well written, well thought out!