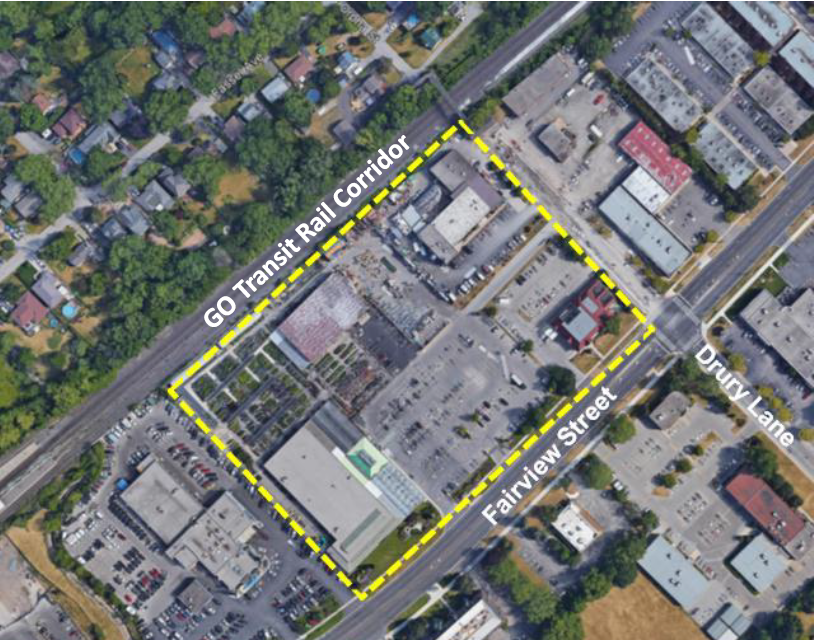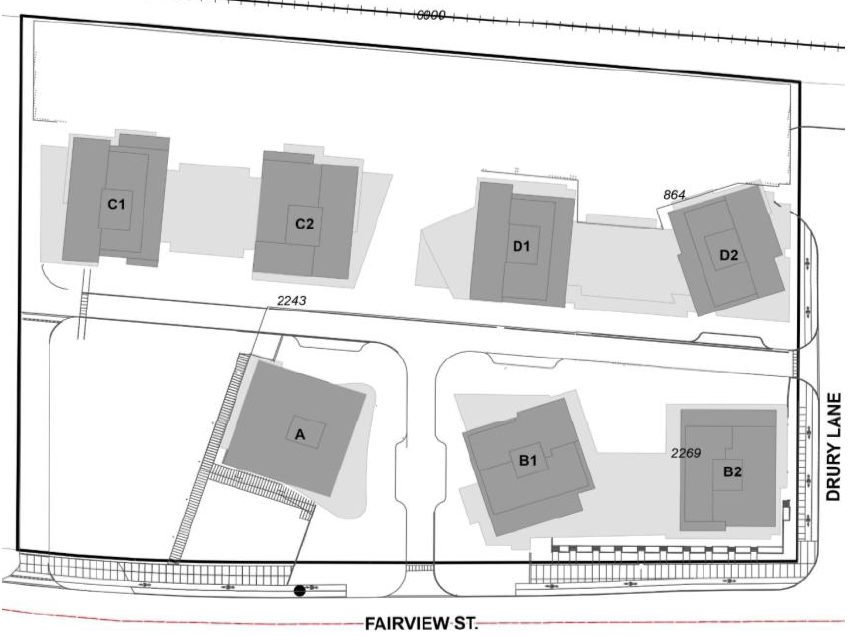 By Staff
By Staff
January 14th, 2021
BURLINGTON, ON
It is a huge development by Burlington standards.
It is what the current council used as the basic plank of their individual election campaigns back in 2018 and what the Mayor wanted to see when she took on the task of producing an Official Plan that moved the focus of development from the downtown – east and west of Brant Street and south of Prospect.

The development, which could be as much as a decade to complete, will create a whole new community around the GO station – adding to the Molinaro development which is more than half done.
The development which will be discussed at the Community Planning, Regulation & Mobility Committee meeting on Thursday is to consist of:
Seven (7) residential towers on top of four (4) mixed use podiums.
Overall heights ranging between 29 and 37 storeys.
Podium heights ranging from 2, 5 and 6 storeys.
A total of 2,494 residential units of mixed type and tenure.
3993 m2 of commercial space.
41, 821 m2 of shared amenity space.
Five (5) levels of underground parking and a four (4) storey parking structure which will be integrated with the residential units.
Pedestrian connections to the surrounding neighbourhood and Burlington GO Station.
A Site Plan Application offers information to use existing zoning and gives you the chance to learn and be informed about the applicant’s plans.

A drawing showing where the buildings will be located on the property.
For this application, formal engagement and public comments were received by the City of Burlington as part of the adoption of the Official Plan and Zoning Bylaw policies and regulations that apply to this site.
The application was circulated with various internal staff and external agencies for review and comment.
The applicant recently responded with a re-submission which is currently under review.
A neighbourhood meeting will be planned in early 2021.















Great! Bring it on . Who’s the developer?