 By Staff
By Staff
November 21, 2018
BURLINGTON, ON
The meeting room at the Lions Hall on John Street was full; area residents wanted to know more about a proposed 11 storey development that was yards away from an application for an 18 storey development. A 26 story development has been approved for the bottom of Martha street. The neighbourhood was getting crowded.
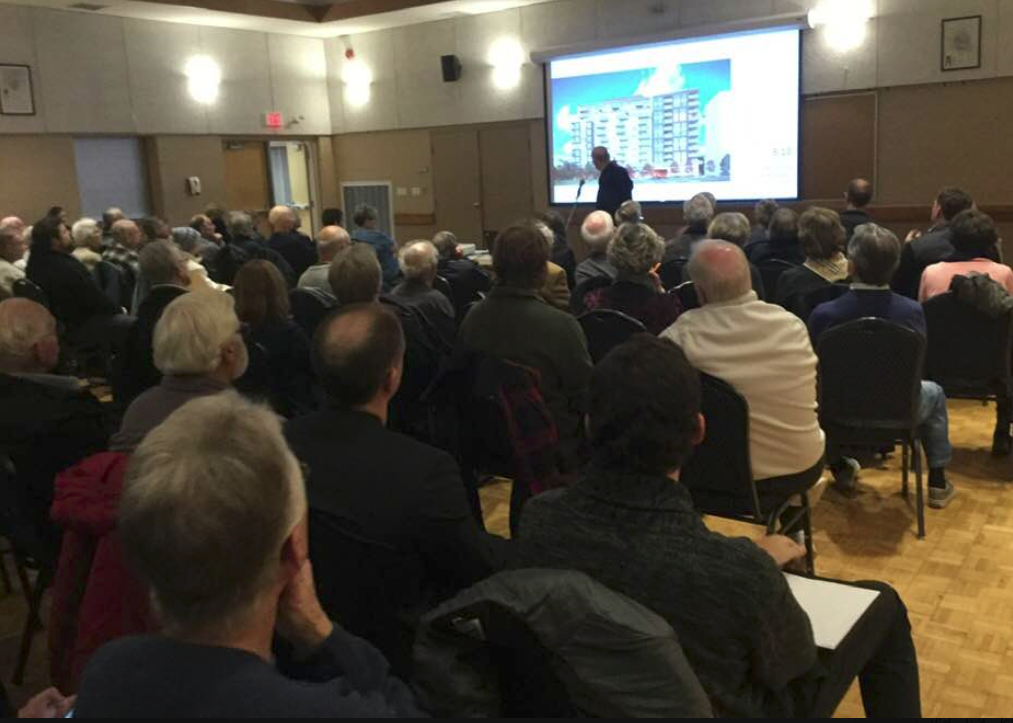
Audience at the Lions Hall listening to details on a proposed Martha Street development.
People were in the room to hear what the LDG group wanted to build on the east side of Martha Street south of New Street. The land they assembled backs onto Rambo Creek which has created some problems for the developer. The ownership of the creek and how the flood plain will be managed are problems that are still being worked on
The developers have yet to file an application with the city Planning department. The new rules for developments is the requirement that they meet with the public and get reaction from the community that is going to feel the impact.
And impact there is going to be on all of Martha south of New Street. Based on the developments that are planned 520 new residences are going to be created in a stretch of land that you could walk in less than ten minutes.
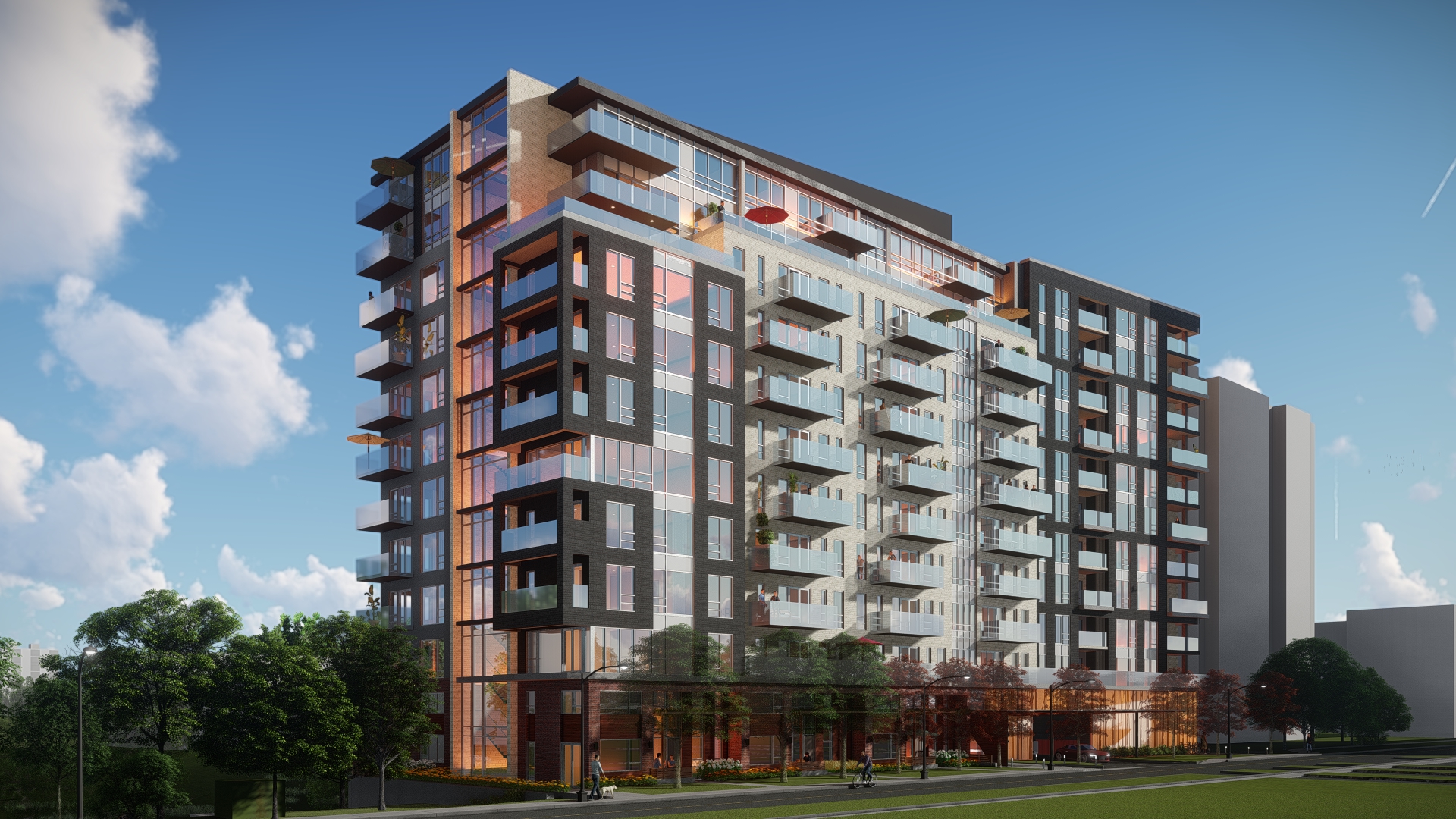
11 storeys with a set back from the street of two metres – total of 132 units, five of which will be two story townhouses.
The Adi development at Lakeshore, the Martha that will be on James (James Street and New Street cut through Martha Street).
LDG assembled six properties on which there are five houses.
The proposed development will have four levels of underground parking. There will be 135 parking stalls with an additional seven parking spaces for visitors. The current city parking requirement is for 1.25 parking spaces for each unit. It was not made clear if a parking spot was bundled into the sale price – prices have yet to be set.
The developers did tell the audience that the faster they get approval the lower the cost of the units. The audience chuckled at that comment.
There will be two elevators and the developers is looking for some way to include a ride sharing service..
There will be 80 indoor bicycle parking spots and six outdoor spots.
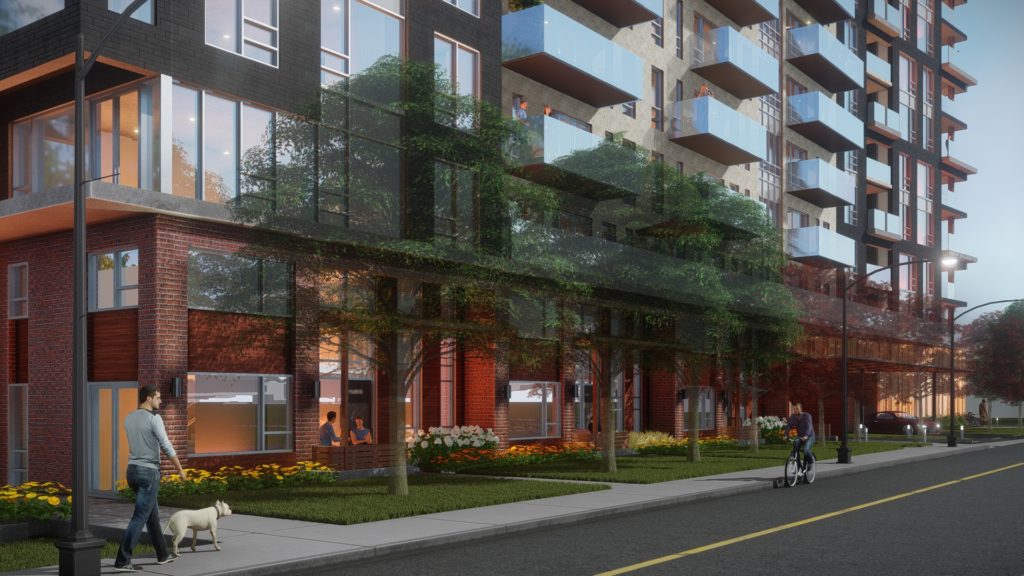
Some of the units at the ground level will be two story townhouses. Rendering shows a setback from the street of two metres.
The proposed LDG group development will have 132 condo units of which five will be two story townhouses with three bedrooms. These will be built into the street level of the building and have different cladding.
Those giving the presentation continued to point out that the development complied with all the current policies. This development has to comply with the existing Official Plan and not with the plan that was approved by city council and sent to the Regional government where it has to be approved.
While stressing that the proposed development meets all the current policy guidelines Marianne Meed Ward pointed out that a site with medium density should have 185 units per hectare.
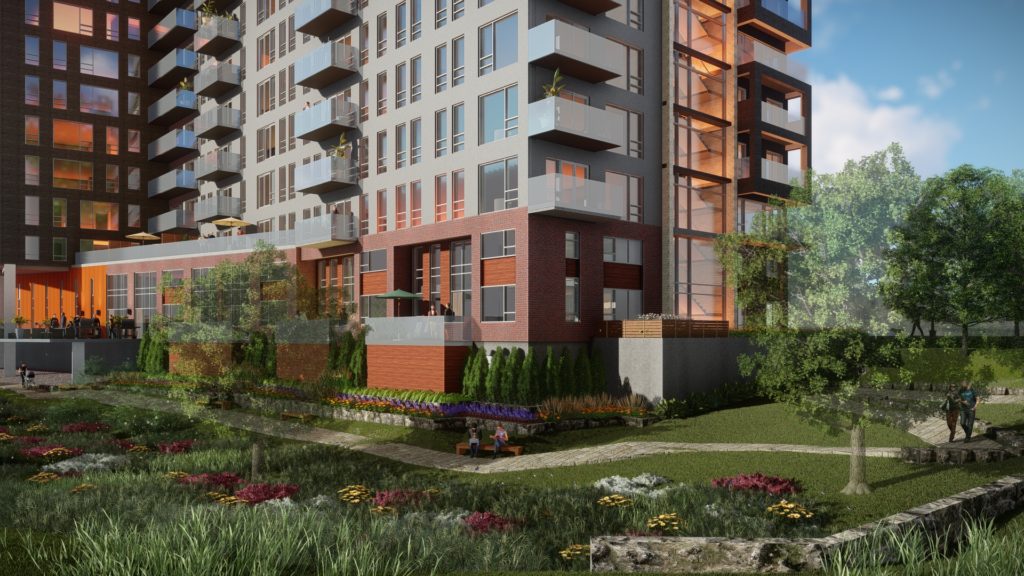
Open landscaped space at the rear of the proposed building will abut Rambo Creep. The design shown at the public meeting had pathways for the general public – the audience wasn’t all that keen on that idea.
The developer will be asking for the right to build 413 units on each hectare; an increase of more than 200%.
The developers want to create as much outdoor space that can be used and are asking to have a set back from the street of just 2 metres; the bylaws currently call for a six metre set back.
Time line for this development? The developer said getting approval in principle should take about 18 months and two years to build.
Singe bedroom units will range between 650 to 900 sq. ft.
Two bedroom units will range between 850 sq. ft. to 1400 sq. ft. in size
The developers said they met with Mayor Goldring about the development.
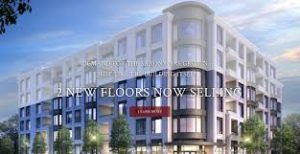 The LDG Group is currently building the six floor Saxony opposite the Performing Arts Centre on Elgin Street. That development was originally set at four storeys – council approved an application for an additional two storeys.
The LDG Group is currently building the six floor Saxony opposite the Performing Arts Centre on Elgin Street. That development was originally set at four storeys – council approved an application for an additional two storeys.


















Shouldn’t all this underground parking raise concerns about flooding in heavy rain storms? An awful lot of earth is being removed and will no longer be there to absorb the rainfall. Will Burlington eventually have the same problem that is plaguing Toronto…so much flooding much more frequently? The threat of unpredictable extreme weather will only increase in the future. The developers’ planners will say all is well and taken care of in their proposals and city staff will accept it. I don’t think I trust the developers nor the city staff to predict these possible future flooding issues. Over-intensification should not be the goal; smart growth with reasonable levels of density must prevail.
With density targets having already been met, I do believe that Developers are compelled to meet guidelines, – pushing density requests needs firm direction from the City. The Existing Official Plan when compiled, set standards that were generous enough to “stand firm” on today. Make these statements clear, stand by them, and they either accept or sell to someone who will! Negotiating for more, hummy and hawing, is over – they/we don’t need surplus of any kind, just good planning with what is set out in the Existing Official Plan to make it all work. I would be happy to donate the “crying towels”!
How can it be said that this development complies with all the existing OP policies when they want more than twice the policy for medium density there, and as well, a 2 meter setback instead of the bylaw 6 meters?
It also sounds like parking and perhaps other things are not going to be in compliance.
These are not trivial matters.
The developer should be called on to provide the list of amendments wanted, existing bylaw standards and how in compliance these are.
I was not at the open house, so can anyone out there who was help us out in this regard?
Editor’s note: The developer made it very clear that they had yet to file an application. The new rules required the developer to meet with the community to “test the water” as it were. They did say that they thought they would be looking for “half a dozen” zoning changes. Don’t confuse policy with a zoning change.
They took notes – this development is going to be significantly different.
Re: “Rendering shows a setback from the street of two metres.” – to me the rendering makes it look like the setback is much greater than 6 feet. The rendering should be required to be to the correct scale, instead of making it appear better than it would be in reality.
Setbacks are measured from the property line not the street. Its more likely that the author’s note below the rendering is incorrect not the rendering’s scale. The setback to the street would be larger.
I don’t think the community was divided, my take is they sent a clear message, get it right and pay attention to the over-development in this area. I believe we have dug a very deep hole for ourselves where downtown parking is concerned. If parking is unbundled, early buyers and people wanting two or more spots will gobble an inordinate number of spots, leaving future buyers who own one or two vehicles with one of two decisions, buy a unit elsewhere with adequate parking (good luck on that one with any new builds), or try to find parking somewhere in the downtown area. The last option being a non- starter.
Old Math:
132 Units x 1.25 parking stalls each = 165 parking stalls plus visitors stalls
New (or Developer) Math:
132 Units with 135 parking stalls + 7 visitors parking stalls = 142 stalls
Leaving a minimum of 23 + visitors parking stalls unplanned for.
It is now up to our new city council to enforce the city requirement of 1.25 parking stalls per unit.