 By Pepper Parr
By Pepper Parr
July 23, 2018
BURLINGTON, ON
Part one of a two part article on a proposed development in the east end of Burlington,
The redevelopment of the Lakeside Plaza Village has a long history. It goes back to the first term of ward 5 Councillor Paul Sharman, who at the time was doing everything he could to get something happening to a plaza that was run down at best and not getting any better.
Its heyday was more than two decades ago,
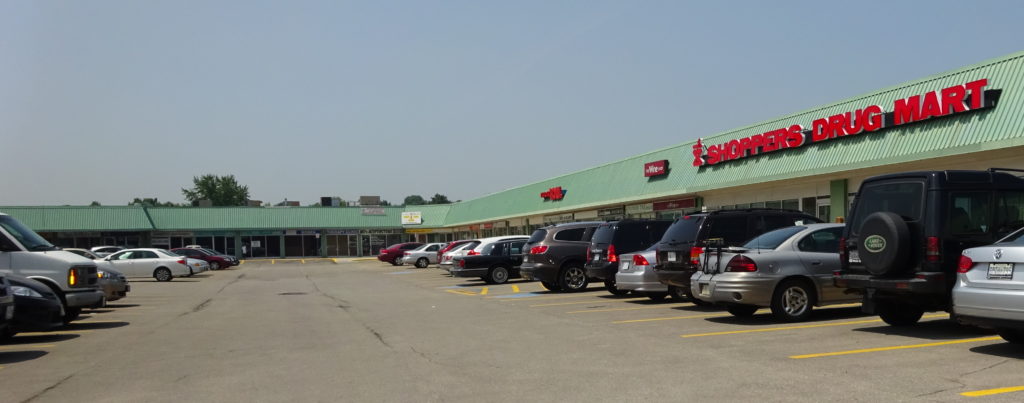
Forlorn looking Skyway Plaza – looking for someone to save the place – but the owners seemed content to leave it as it is.
The owner of the property wasn’t interested in doing very much with it. Sharman was having the devil of a time just to get into the office of the people that owned the development.
It was frustrating and disappointing. He had some strong ideas on what could be done – but nothing was happening.
At one point a former city manager, Jeff Fielding told Sharman that the city could get interested in rolling the Skyway arena that was behind the plaza, into a possible bigger development. “All I need” said Fielding at the time “is a Staff Direction.”
Fielding got his Staff Direction.
Direct the Director of Planning and Building and request the Executive Director of the Burlington Economic Development Corporation as follows:
Prepare a series of re-development options for the site based on intensive mixed use re-development and approach the owners of the property with the redevelopment plans; and
Investigate and report on the authority available to permit the use of incentives for re-developing the site, and
Provide an estimate of the resources needed to prepare and implement a Community Improvement Plan.
It didn’t take long to get things moving.
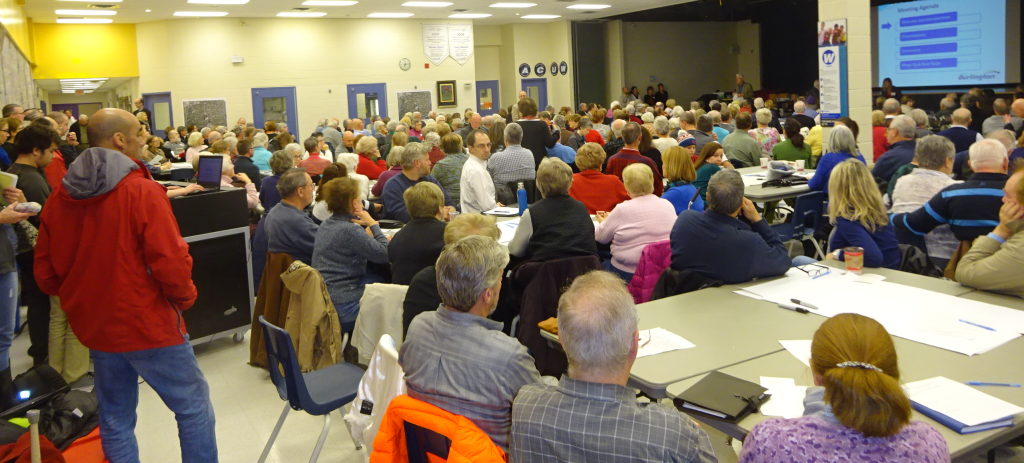
The room was packed -it was one of the few Standing Room only meetings that the Gazette has covered. This community was fully engaged.
What we saw next was a very impressive community meeting that had the owner of the property in the room along with the planning consultant and the architect.
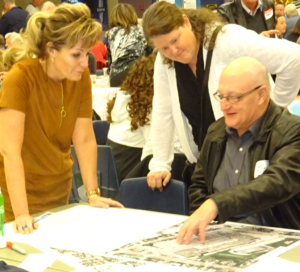
City staff were on hand to listen to what the residents had to say.
Participants were asked to talk about what they wanted to see happen.
Many months later architect Cynthia Zahoruck released some drawings that showed the Skyway Arena blended into the plaza development and also tied to Burloak Park that was scheduled for a major upgrade. Zahoruk’s work was impressive.
The Skyway Plaza, as it was known to many, was an east end commercial location that was as close to a suburban slum as Burlington is going to see, had suddenly become headline news – especially in ward 5.
There is a basement bowling alley that hasn’t been used in years. There was once a Swiss Chalet outlet. However the demographics of the community began to change and the plaza began to lose some of its retailers. No parking problems at this location.
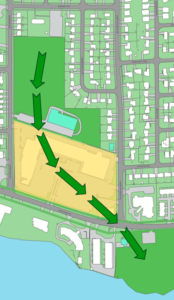
The first early stage design concepts included the city owned park and ice rink in the design. The thinking in the early stages was that the park north of the development and the park south of the development could be tied together. That idea seems to have been lost.
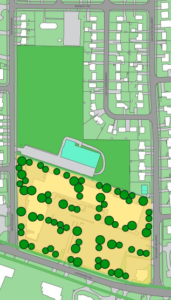
There were a lot of trees in the early concept designs.
At the time the Economic Development Corporation was going through a leadership change – Frank McKeown was brought in as the new Executive Director; he had previously been the Mayor’s Chief of Staff.
The owners of the property now saw an opportunity to do something significant with the plaza. Last week they held the first of the public presentations on what they had in mind.
It was radically different than anything anyone expected.
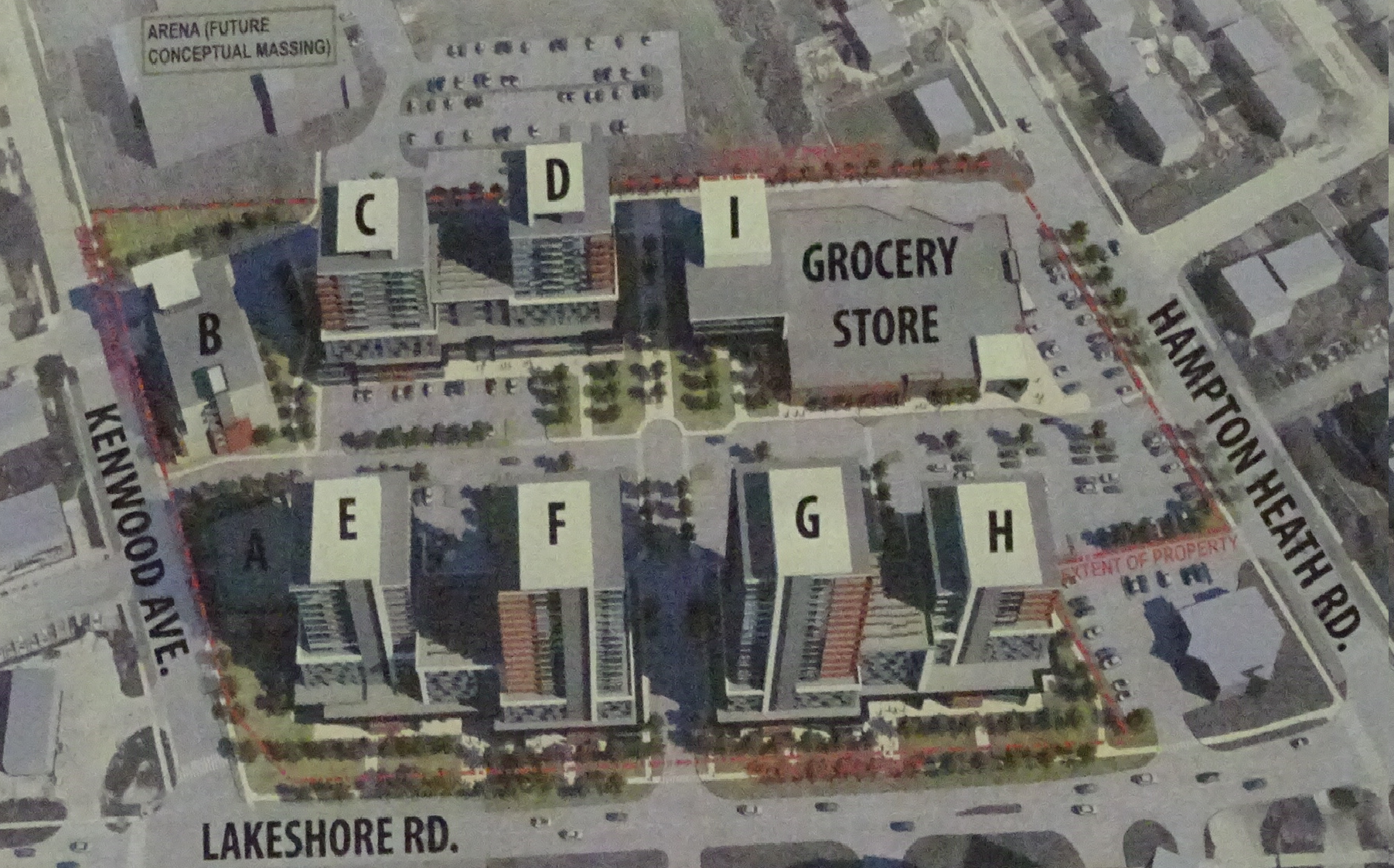
The proposed development.
More tomorrow on just what the proposed development will mean and the kind of opposition that is developing and how the developer justifies this level of intensification.




















Scale it down to conform to the existing zoning regulations, and it may be great!
mjs
I totally agree with you Murray. No rezoning; no further amendments. Follow the adopted OP and I think it would be an excellent redevelopment project too. I discovered this morning that the present developer proposal seems to be referring to the older Official Plans which have been modified so that much of what they are trying to justify is not really applicable to the OP adopted April, 2018.
Editor’s note: This development application does not have to comply with the new OP. It comes under the OP that is in place now. The hope for the community is that they can extract something in the way of Section 37 benefits and a construction time line that gets the work done within a decade.
Thank you Editor for the note that corrects my misguided “hopes” that the rezoning proposal could be stopped with the adoption of the new OP. I have a lot to learn regarding these ever-changing official plans, past and present…so confusing!
I have to correct my own above statement. The OP older official plan in place now is just fine also if they stick to the Residential Medium Density Designation and do not rezone or allow amendments. Note: There is further redevelopment of the smaller plaza right next to the Husky Gas Station also in the works, with the plan to add some high rise residential units there too. This part of east Lakeshore will be a total nightmare for sure if the craziness of over-intensification is not stopped.
If this goes through I will be moving. These are the kind of developments that completely ruin a nice neighborhood. Traffic, noise, parking issues, congestion that’s what this will bring. Yes, this is all about greed and money for the owner. Very sad!
I’m disgusted to hear of these new plans for our community!! I agree that Burlington is only interested in the taxes they will receive from a new development and have no consideration for us who have lived in this relatively quiet neighborhood for years. Burlington wants a once small quiet community to be like a big city which will increase traffic,noise and crime. Maybe when I retired I should have moved but I didn’t realize Burlington would ruin this beautiful community!!!
I don’t understand why the City of Burlington is so obsessed with the idea of building more and more high-rise buildings. I guess they want the city to look like Mississauga, over crowded and full of traffic jams everywhere. I guess is ok to develop that plaza and maybe a building or two won’t make to much harm but 6!!!.
Editors note. Inflammatory statement removed
This is all driven by greed. No thought to what is best for the area and the people who already live there. Shameful!d
To say of the proposal: “It was radically different than anything anyone expected.” is an extreme understatement. The proposal is absolutely shocking! The area is designated Residential Medium Density in the OP which allows mid-rise buildings up to 11 storeys and a minimum density of 51 units per hectare. The site is 3.84 hectares. With this guideline the lower limit total would be 195.84 units on the site.
To “optimize” the developer’s profit, the proposal requests a rezoning to Residential High Density. For that designation 76 to 185 units per hectare are allowed. Even that isn’t good enough to satisfy his avarice. The developer also requests an amendment to allow 235 units per hectare. Here are their totals: 900 residential units and 14,655 sq. metres for office, service commercial and retail. Here’s what gets jammed into this space: two 6 storey, one 14 storey, two 18 storey, and a 10 storey, all built close to the road on a mere 193 metre frontage. Also included on site the 6 storey townhouse and restaurant on Kenwood. Then lining the back of the property are two 11 storey, and two 4 storey buildings, along with the Grocery Store. Be still my heart! Can you imagine what that will do to the traffic, air quality, noise level and our general quality of life?
If this is permitted to be developed as proposed it will be a catastrophe for our Lakeshore East community. We have all been wishing for Lakeside Village Plaza to be redeveloped. The expression, “Be careful what you wish for”, rings true in this case. The neighbourhood surrounding this plaza has the highest level of seniors in the city and a huge number of families with children. I am overjoyed with the Burloak Regional Park improvements and the future plans for the Skyway Arena, but this proposed monstrosity is truly depressing! Must all the new developments in the city lead to corrosive battles between its citizens and city hall? It is exhausting!
this looks like a great development and one that is needed for this out of date plaza
Well Pam. I guess it depends on how you classify a “great development”.
If your idea of a “great development” is four massive high rise towers casting significant shadows over the adjoining property then I suppose it is great. If, by a “great development” you mean buildings fronting onto Lakeshore Road overlooking more highrises across the road that are so massive and overpowering in size, scope and magnitude that they obscure visibility into the mall and create a tunnelling effect then yeah…I guess it’s great. If “great” means significant reductions in parking space, and a proposed design that virtually ignored citizens feedback during the 2015 public forum then yes…it sure is “great”.
Funny though. Judging from the reaction from attendees at last week’s Open House most of them weren’t describing it as “great’. The adjectives I heard were “horrific”, “ugly”, “overbearing”, “gigantic” and “disgusting”. And more than a few of us are trying to figure out how we went from a positive, engaging public forum with people anxious to see a redevelopment reflecting their input to a design that is totally out of keeping with residents’ values and feedback.
No not great. Sad actually….