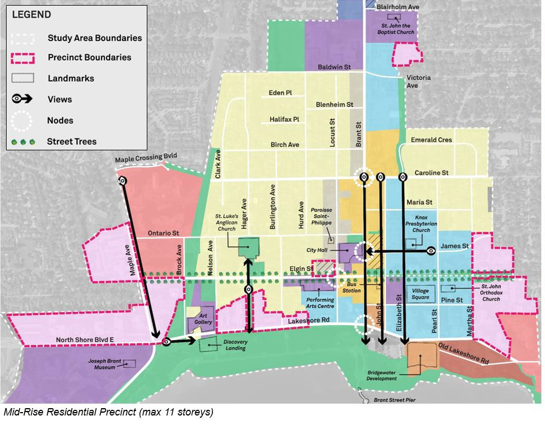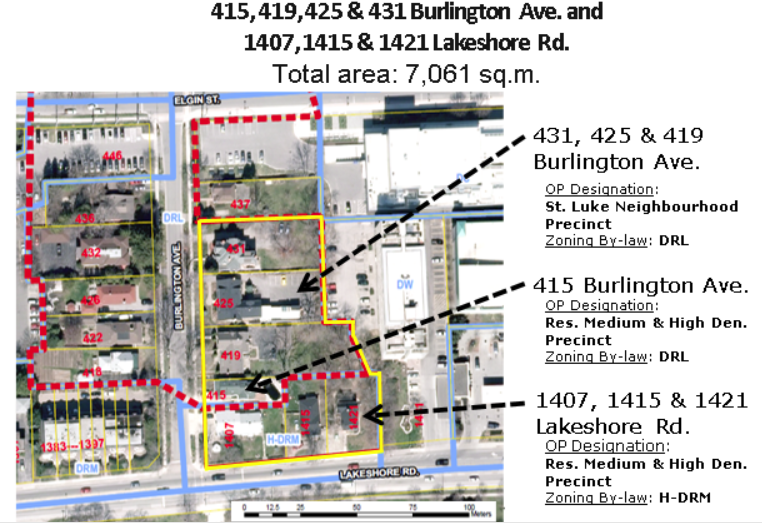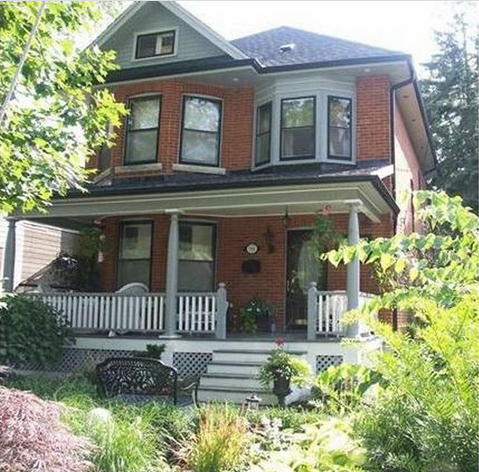 By Pepper Parr
By Pepper Parr
January 9th, 2018
BURLINGTON, ON
Part seven of a multi-part editorial feature on the precincts and mobility hub being planned for the downtown core
The Mid-Rise Residential Precinct is a new precinct created out of the existing Downtown Residential Medium/High Density Precinct in the Official Plan. The Mid-Rise Residential Precinct is intended to reflect the existing built form in the precinct.
Draft Intention Statement:
The Mid-Rise Residential Precinct will primarily accommodate existing residential developments consisting of 11 storeys or less. The precinct will serve as a transition from adjacent tall building precincts to established low-density residential areas. Limited development opportunities exist within the precinct, which will achieve a high degree of compatibility with the adjacent St. Luke’s and Emerald Neighbourhood Precinct as well as other established residential neighbourhood areas outside of the Downtown Mobility Hub.

Mid Rise isn’t so much a geographical location – it is really a collection of locations that are going to have some development principles attached to them.
“While the framework for Mid-Rise Residential is generally intended to reflect the existing built form, some new policy directions are proposed that will achieve a maximum building height of 11 storeys; provide opportunities for limited infilling of existing mid-rise residential developments including the integration of new ground-oriented housing formats such as adding townhouse podiums at the base of existing buildings; introduce permissions for commercial activities at grade and require Transportation Demand Management (TDM) and mitigation measures within new development.”
Those bones are pretty bare; nowhere near enough detail for such a sensitive part of the city. The Art Gallery will at some point undergo a major redevelopment which could be decades away.
Lakeshore Road in this part of the city needs room to breath – 11 storeys doesn’t seem to be a fit.
A considerable amount of property has been acquired by a developer

The data shown to the right is not relevant however the property addresses are believed to still be in the hands of the developer.
Councillor Meed Ward has some concerns with the proposals. She will be bringing forward a motion to add the North West corner of Burlington Avenue and Lakeshore Road to the Special Planning Area, and limit this area on both sides to 3 storeys
The bottom of Burlington Avenue and Lakeshore is in the precinct (pink area on the attached map). There are townhouses on the West side and single family homes on the East side (some divided into multi-dwelling units). The current zoning is 11 storeys. The proposed zoning would retain 11 storeys, with a Special Planning Area on the East side reduced to six storeys (thatched pink on the map with the arrow denotes Special Planning Area).
Meed Ward believes “both sides of this intersection should be treated the same, and with reduced height.

There are a number of really fine homes once owned by prominent people who made the city into what it has become. There is a balance to this part of the city that need not be disturbed.
“Burlington and Lakeshore is a gateway to the St. Luke’s Precinct of predominantly single family homes where we don’t want intensification. Allowing 11 storeys on one side of the street, and six on the other, would create pressure to extend growth up the street. Reducing development to three storeys on both sides would better complement and transition to the St. Luke’s Precinct, and is similar to the transition from Brant St to St. Luke’s where the height is three storeys along Locust – the new Bates Precinct.”
Part 1 Evolution of precincts and hubs















