January 13th, 2020
BURLINGTON, ON
They are calling it the “preferred concept”, the recommendation as to what should go where in the city and how much density there should be.
The recommendations are part of the “Taking a Closer Look at the Downtown”, which was a Scoped Re-examination of the Adopted Official Plan that was passed by city council in 2018 but not approved at the Region.
The Taking a Closer Look is the second of two reports the city needs to approve before the Adopted, but not yet approved, Official Plan can be put in place.
It is all complex and demanding on the public that has to keep up with it all.
The recommendation is the result of a number of very lengthy reports, all kinds of attempts at public engagement; some successful – others suffered from a lack of poor public participation.
Getting 25+ people to go on a walking tour is hardly representational.
There is a lot yet to be learned on how to get people out to meetings – staff from the Planning department certainly did their best.
Action Labs, Food for Feedback, and a willingness to meet almost anyone for a briefing.
Will it be enough?
The questions will be put to council on Thursday.
A graphic of all the precincts in the downtown core:
The planner and their consultants have created eight precincts and attached height limitations to each of them.
Each precinct, its boundaries and the height permitted is set out below.


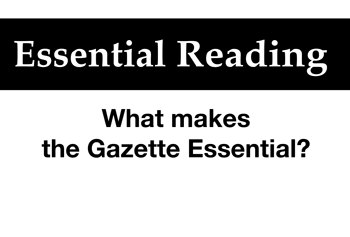











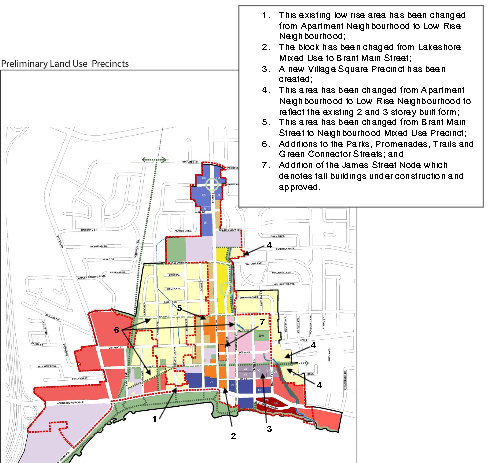
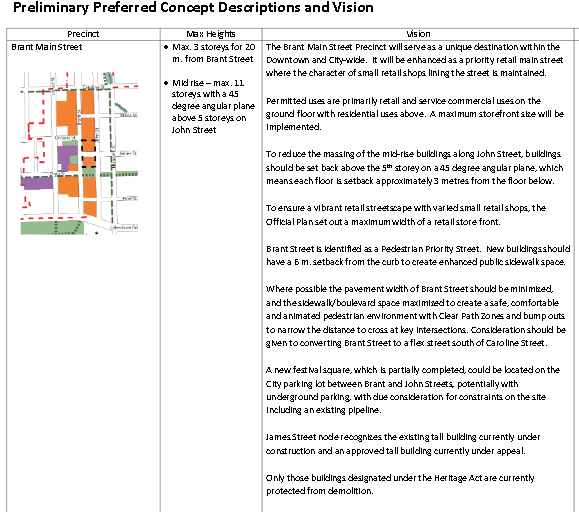
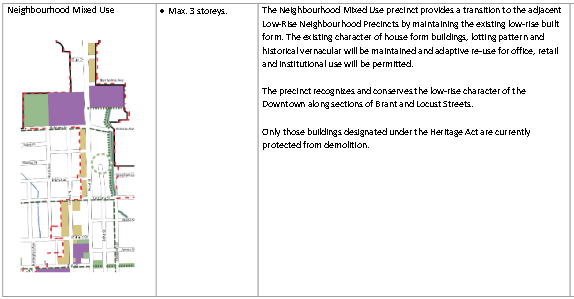
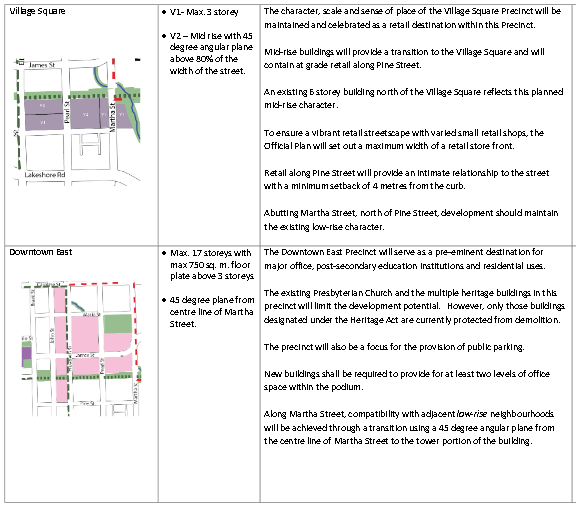
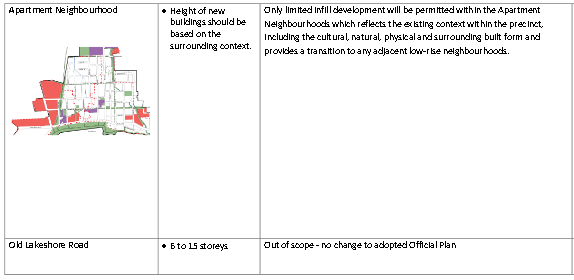
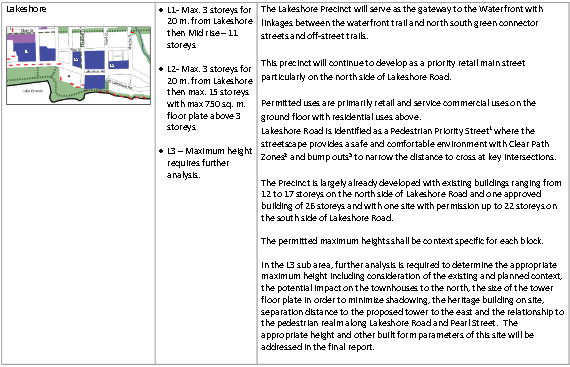
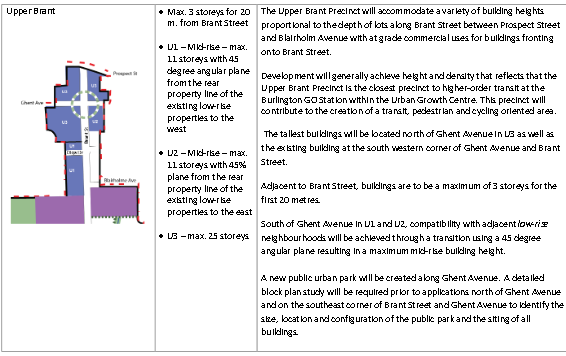
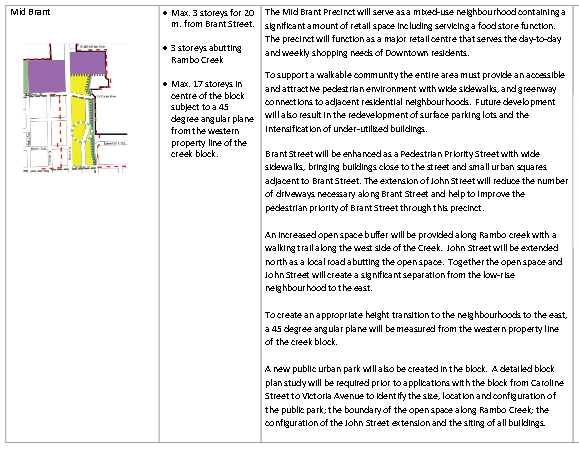







I’m amazed the hub-bub has been exclusively on the MTSA designation.
Meanwhile, planning staff’s recommended downtown concept proposes changes that could lead to the end of heritage on Elizabeth Street plus two downtown churches. They propose the reduction of the Lion’s Club Park, and the long-promised parking garage/medical centre north of Berkeley is now a question mark.
Their proposal gives away height without offering much in return.