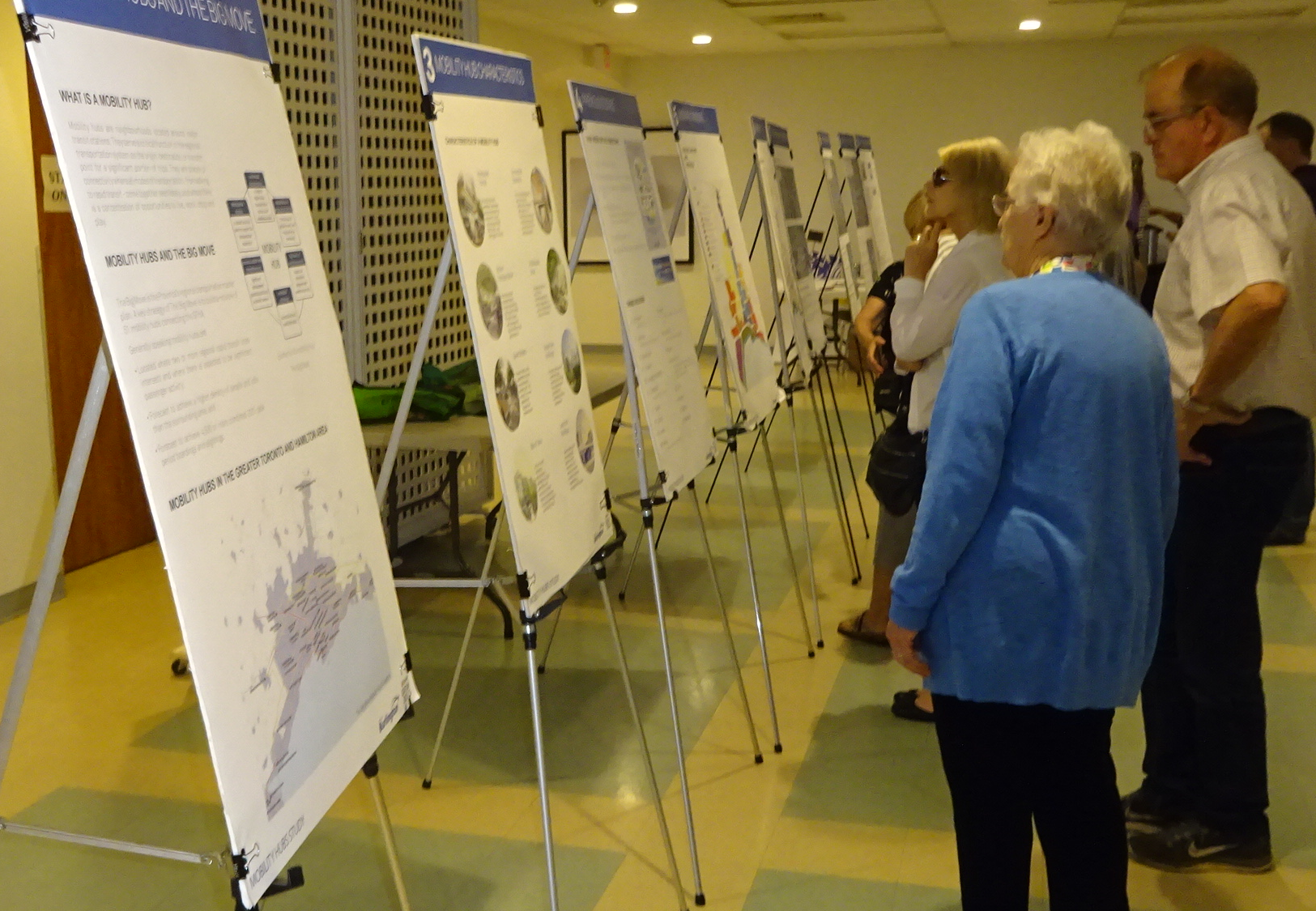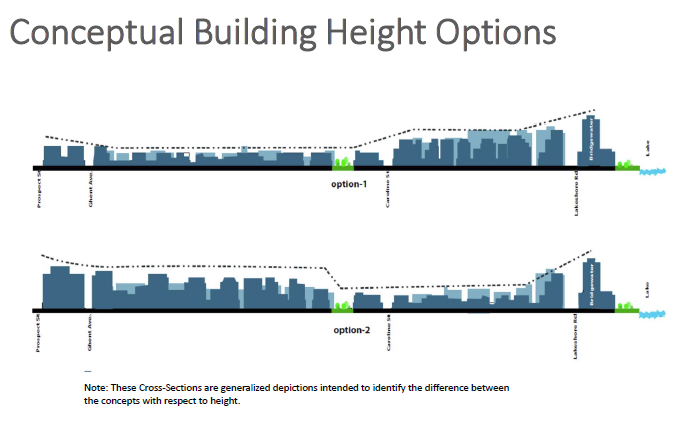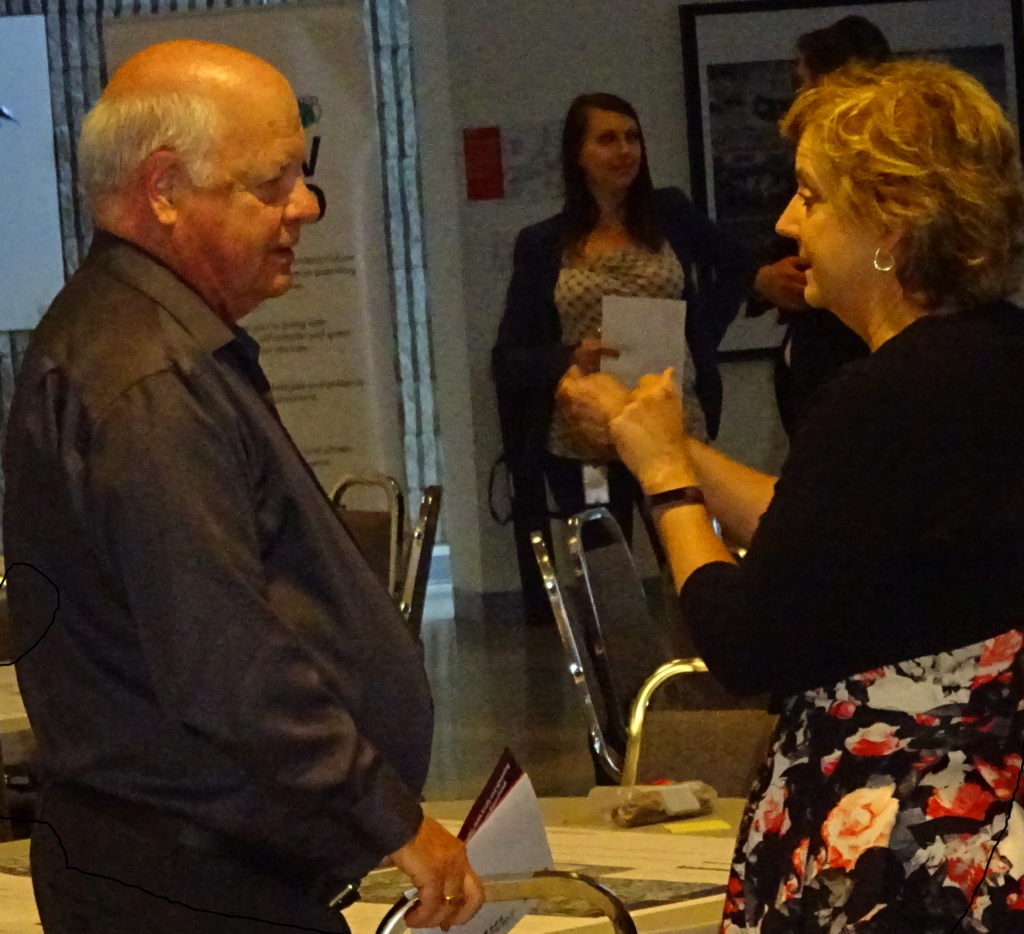June 22, 2017
BURLINGTON, ON
A little over 70 people took in an overview of what the Planning department wanted to put before the public as it works its way towards what will be created in the way of a design concept for the Downtown Mobility hub, which is the buzz word being used by the planners put a name on the Grow Bold directive that has been agreed upon by city council.

It wasn’t a very large audience – but it was one of the most significant meetings held by the Planning department this year.
As significant as what gets done with the downtown core is – it wasn’t enough to draw full council attendance. Councillors Sharman and Lancaster didn’t make an appearance.
The evening was part presentation and part workshop.
The presentation part was what the planners had come up with based on the input from the public at an April meeting. That public input got worked on by the consultants the city has hired and what the planners took away from the public comments.
All that was boiled down to two concepts – both considerable different.
Director of Planning Mary Lou Tanner said the concepts were not a recommendations – they were concepts – something that people would discuss at length – or at least that was the hope.
One attendee wondered why there were just two concepts – and why were they both linked to the height of a building approved more than 20 years ago.
It is going to take several articles to cover just how much is involved.
One attendee said the concepts that were put before the audience would amount to “blowing up the downtown as we know it and starting all over again”.
A critical part of the thinking was the way allowable height was going to be determined. Everything would be place on a scale and made relative to the height of the Bridgewater project that is currently under construction on Lakeshore Road.

Concept 1 at the top with concept 2 beneath. The cross street are Lakeshore Road, Caroline, Ghent and Prospect.
That project, referred to as the city’s Legacy development when it was approved in 1995 – the assembly of the property began in 1985 – reflected what city council wanted to do at that time. Times have changed and the intensification the province has imposed on the city are a lot different today than they were in 1995.
Pauline, who was at the meeting had this to say: “Last night the City and its consultant team presented and obtained feedback from the public on two options for “the ultimate build out” of the Downtown. At a glance, it is difficult to see why so many of the unique an special attributes are shown as being replaced or eliminated – Village Square especially comes to mind, our only grocery store is to disappear and ALL of the parking lots are to disappear.
“The suggestion that John Street could be recreated into a new central spine sure has me scratching my head. In addition, to accomplish either of the options presented, the Downtown would be blown up and redone with low rise buildings.
“I don’t know how many sites were noted on the options but it has to be at least 50. Is this realistic? How much growth is proposed to be included in the Downtown? No one told us that! Wouldn’t it be better to limit the disruption and have fewer strategically located tall buildings?
“At least this way, the key elements that make Burlington special will be kept. I sure hope that there is more public consultation on this. It sure is complicated and Planning Department staff have a lot of questions to answer.
Another attendee was more detailed and specific.
“Two concepts were presented at a public meeting for the development around the Downtown Mobility Hub.
“Why two? Why not five? It reminds me of the old sales closing technique…..….”alternate choice close”. Ask the customer if they want the bungalow or the two storey and by forcing them to choose you make the sale or at least it’s a move closer to the sale! But you can make it even more sinister. Make one choice so unattractive, by default, the customer gravitates to the least worst alternative.”
What could the city look like when what was put in front of the audience look like? The following two videos are a visualization of each concept.

















You can tell the planning department has already decided what THEIR city will look like. They give us a choice of where to put the extra tall buildings not if we want them. What right does the city have to tear down business or retail buildings just so the investors can put up their high rises and make more money?
Just modernize what’s there and keep Burlington’s heritage!
Well looky here it’s “Three Card Monty!”
Where’s the one eyed Jack? Now you see him, now you don’t.
Staff has already made the decision they just want anyone who might care to get a warm and fuzzy feeling that they were integral in the decision.
Didn’t everyone just go through this with the high schools?
Bait and Switch.
My bet is it will be nothing like what was presented.
As to the official plan, what good is a plan if you do not stick to it?
Just feel good words no?
The “plan” is always just to take easy to convert lots and get the largest building possible on it. I went to two previous meetings at which the importance of “Pedestrian Scale Buildings” was emphasized – basically limiting buildings to about 6 floors. Now it’s as tall as possible on any lot possible – pedestrians be dammed.
Planners seem obsessed with park benches and endless “building scape corridors” figuring the density will have some unspecified benefit in the unspecified future. If it looks like it *could* be a vibrant city then I guess one will break out is the idea. Stay away from calculations and projections – run the city on *hope* and the enlightenment of the population snarled in hopeless traffic.
It’s rubbish – no “line” city exists – cities need girds because it’s the only way to get the pedestrian travel time to multiple locations down. It’s just that the “lots” they can target for redevelopment are on brant street – it makes no sense otherwise.
Fyi: The official plan updates or the transit plan as presented make no sense either – also devoid of calculations or projections. They are more “spiritual ramblings” than actual plans.
Didn’t see much difference. I’ll take either Option. But I would really like to see all the buildings linked underground along with all the parking. Also I would like to see the bottom of Brant from New St become a precinct /Piazza retractable roof if possible. Seeing as your asking.
I was at the meeting last night, and the people at my table reviewed the two concepts and opted for….Concept #3 (aka: the Hybrid model).
At least four other presenters from different tables at the conclusion of the meeting wondered why the concepts were presented as “either/or” propositions. Why indeed could there not have been four, five or six proposals to consider? As someone at my table poignantly asked “Why do all the high rise developments have to be clustered at either the lake or further north? Why could they not be distributed more broadly?”
In this rush to review and approve designs for mobility hubs we are losing some important nuances that are really important to the future design of our City.