September 27th, 2019
BURLINGTON, ON
The Mayor stood at the back of the room, glumly listening to a development presentation that, if ever built, would crush the agenda she has had in place from the day she first began to be politically active in ward 2 where she became the Council member, served two terms and went on to get elected as Mayor.
The development is in a prime location – at the visual entrance to the city as one drives in from the east.
The shape of the property gave the developer the opportunity to do something stunning and Nick Carnacelli didn’t disappoint.
The design is stunning, it sets a new benchmark for excellence in outside appearance and will certainly draw the clientele that can afford what it is going to cost.
The only problem was – no one liked the height – they wanted something lower.
Time may prove that lower buildings will become possible in Burlington but the evidence at this point is that height is a given – the issue will be where that height gets situated.
The city had more than a decade to make it clear that it had different ideas for what it referred to as “the football” because of its shape – enclosed by Lakeshore Road and Old Lakeshore Road and limited to some degree by the set back and top of bank requirements along the lake which is yards away from this development and the one proposed next to it.
The meeting began with Andreas Houlios, a city planner setting out what the zoning was and what the Official Plan that is in place permits. Burlington has an Official Plan that was put in place in 2008.
A new plan was passed by city council in 2017 but not approved by the Region.
The 2018 election brought in a new council that took what they called an “approved” Official Plan and began the process of revising it. The city is waiting for that revision to be made public as soon as it is complete. But right now, today – the Official Plan as it will apply to this development reads like this:
Official Plan designation:
• Downtown Mixed Use Centre
• Old Lakeshore Rd Mixed Use Precinct (Area B – East Sector)
Site Specific Official Plan Policy:
• Building heights up to 10 storeys and 31.5 metres
• Taller building heights up to 12 storeys and 37 metres permitted subject to certain requirements
Subject Site
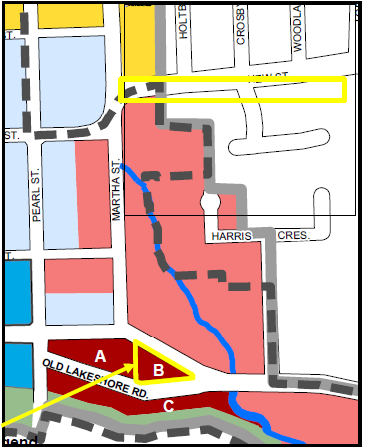 What is permitted on this site?
What is permitted on this site?
Current Zoning:
• DL-A (Downtown Old Lakeshore Road)
• Permits a variety of retail and service commercial uses, office, hospitality, entertainment and recreation uses, as well as apartment buildings and retirement homes.
• Maximum height of 10 storeys -12 under certain situations.
• The Provincial Planning Act allows applications to be submitted at any time by landowners to change the Official Plan designation and/or zoning on a property.
• The City is required to process these applications following a set of Provincial rules and regulations and with consideration being given to existing Provincial and Regional policy.
• City planners obtain technical advice and public input before making a recommendation to Council.
• If Council does not make a decision on an application within the legislated timeframe, the applicant may be appeal the applications to the LPAT, if desired.
And that is what the developer has done. They are asking for a change to the Official Plan and changes to the zoning on the site.
The property happens to be within the boundaries of an Interim Control Bylaw (ICBL) that is currently in place for one year – that year has about eight months left.
The Planning department will receive the application but will not begin a Staff Report until the ICBL is lifted.
With that background in place the audience of about 40 people got to hear what NAME had to say about the merits of the development. He did not get a round of applause and he was interrupted a number of times.
Mark Bales, a vice president with the developer Old Lakeshore Burlington Inc., stood a few times to elaborate on a point and to answer questions from a less than friendly audience. Mr. Bales at one point chose to hold his open hand up facing Councillor Lisa Kearns in an effort to stop her from speaking – an atrocious bit of behavior that we have seen before.
Nick Carnecelli, standing at the back of the room signaled to Bales to tone it down.
The audience the developer was dealing with did not want what was being proposed – they wanted the 12 storeys the Official Plan permits.
There were some ideas put out on how traffic might be managed and the wish for a more “village like” setting. Nothing the developer was going to do anything with.
It is now a waiting game until the ICBL is lifted.















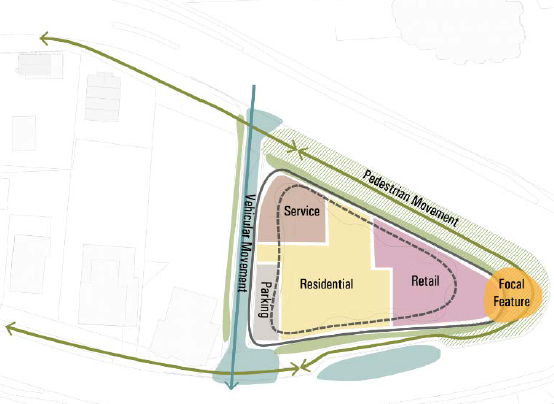
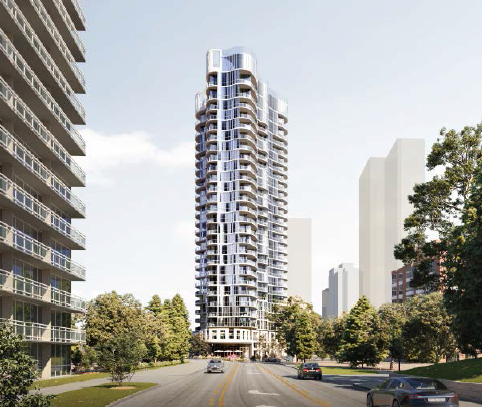
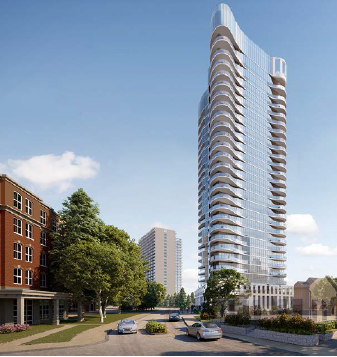
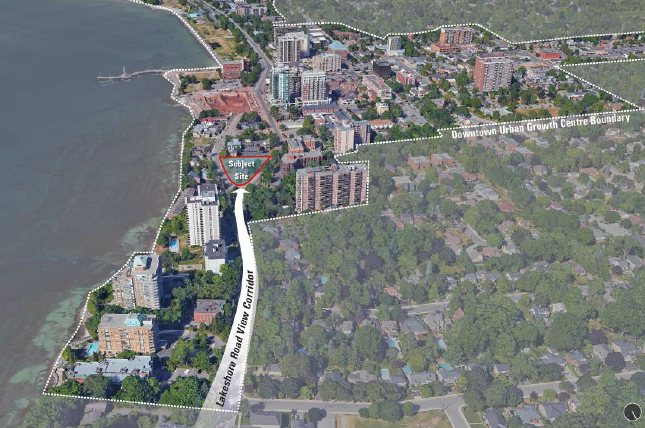







Don. If you are asking me if I have any financial interest in the downtown area or stand to earn anything from these and other developments downtown? The answer is not a penny. Your Mayor and you nimby’s picked a fight with the wrong Premier and the rest of us living in Burlington will pay a price.
Dennis and Gary. These and the other developers are rich because many of them were born into this business and started working on modest construction projects with their fathers at the age of 14. Don’t be fooled by their youthful appearance. These developers have over 45 years experience and if they were in the public sector they would have been retired twice over. Most of the units are pre-sold before construction starts. In the unlikely scenario of an economic slow down or the catastophic scenarios that you appear to be intent on scaring the children with. Another developer would pick up the project at a very good price. Carry on and possibly rent the units out. Which would be a great scenario for Burlington renters. When you keep crying wolf. Don’t be surprised when developers stop listening. Imagine them being asked how many affordable units were going to be provided on one of the most expensive locations in the City. Lobster for homeless people? Gary you might want to educate the citizens of Burlington as to when half finished highrise buildings were left dangling in the air in our great City? 300,000 new immigrants a year coming to Canada. They all need a place to live. Nimby’s please give us good ideas giving consideration to the planning policies of Ontario. Instead of saying no to everything.
How are you related to the land development industry, Alfred? Just curious.
I think there may be other concerns that need to be taken into account by all parties. Given the large number of units being built ,will there be enough buyers who want to live in these very expensive places?
Purchasers face high condo fees ,years of construction around their buildings and the possibility of living in a downtown district that has been hollowed out into .
Builders face delays ,given the opposition to their proposals, and mounting costs that will have to be passed on to purchasers. As well there may be a large number of projects competing for the same market.
In Toronto several builders are pulling out of projects for some of these reasons.
Are there any provisions for what happens if a partially built project declares bankruptcy-with all the subsequent consequences for everyone and the city in general?
Good points Dennis. I brought up the strong possibility of a recession during the years long construction phase of all of these buildings during an open house for another building proposal back in the spring and the possible failure to complete. No one wanted to venture into that territory then, but with all of the approved, pending and proposed high rises to come, there will be more problems than just the construction itself, as you have highlighted.
Hi folks. Time for a reality check. I attended the meeting. As suggested there were approx; 40 people. When you subtract the City staff in attendance. Mayor and 2 councillors, real estate agents associated with this site and other developments. Then subtract the entourage associated with the developer for this site. Oh, don’t forget the other developers who attended just for a laugh. This brings the total number of nimby’s to roughly 20 if that. The average age if I were to guess 70 and up. Not exactly a ground swell of opposition. That is also based on the fact that the vocal nimby’s didn’t represent all 20. Now compare that with all thousands of people ” Capitalists” that will share in the 70 or 80 million dollars being spent in this community by these developers who pay very high wages to members of the community to construct this building. That would include all suppliers, lawyers, realtors architects, the vast array of trades. The list goes on and on and on. The millions the City will collect in taxes. Surprised? don’t be. The Mayor M.M.W has never once mentioned the benefits and job creation and business the home construction industry brings to this and all Cities.It is one of the biggest employers in Canada. Why can she not openly recognize this? The fact is she can’t. Her voting base, want’s this industry demonized. She can never say a good word about this industry. Because that would be seen as her siding with the enemy. Instead she supports bake shops that pay minimum wage. Possibly slightly more. Not exactly jobs you are going to buy a home in Burlington with. To be continued…..
Alfred, you left out part of the reality in this.
I pay attention, and I never heard a word about this meeting being scheduled – the Mayor never announced it in her almost daily newsletter; Councilor Kearns did not announce it in her August or September newsletter; and ECoB got word late and the alert was limited to Facebook.
What has happened here and can we get an explanation? I have written Lisa Kearns asking her what happened, but that was only yesterday (Oct 4) and I have not heard back. I’m waiting.
As far as I know, only residents living within 120 meters of the proposed site were mailed notices of the meeting and this was controlled by the developer. City Hall Planning did not send out any notice of this for whatever reason I don’t know. They are supposed to be engaging with citizens on the Downtown, and have the “Get Involved” list serve to do this, and I signed up, but it didn’t happen.
This is the same thing that happened with a September 4 meeting for a proposal on a multi site including 40 Plains Rd E. Residents of Ward 1 were not informed by Councilor Galbraith, the Mayor, and Planning staff, and we only found out at the end of September that the meeting had been held and that these people noted attended, so they knew.
Ward 1 Councilor Galbraith just made excuses and seemed to have cared less, and a Ward 1 resident I know indicated that she had only heard about the meeting having occurred from an Instagram from the Mayor. I don’t do Instagram. What happened to the Mayor’s newsletter informing residents as that comes out almost daily?
This notification radius of 120 meters is what really turns this into a NIMBY exercise right at the outset. It is part of the design, and your continuing rant about this is in need of a reality check by you. Did you ever think that people who don’t know about the meeting cannot show their numbers? And that maybe this is why the numbers you choose to mock and dismiss are the size they are?
In reality, we are all eventually neighbors (edited) …..
What I am seeing is that we are already moving into a developer led planning process as opposed to one led by the City. In fact, in both the Downtown and Plains Rd cases, the developer had already met with City to discuss what they had in mind.
These proposals are purposely over the top and of course are known to provoke what the Downtown one did, but the Plains Rd meeting has no record of what the meeting attendees said or their reactions. There is no report noted, residents were handed off to to a consultant for information by the Ward 1 Councilor, and as of yesterday there is still nothing on the City development website link.
This is the new engagement policy it seems.
Of course, it is not difficult to imagine the reaction of the invited single family residential neighborhood zoned R2.1 of Aldershot consisting of mostly 1 to 1 1/2 storey houses, some are 2, right adjacent to a proposed 10 storey mass.
This proposal is not permitted by any OP or ZBL or City evaluation policy criteria for compatibility and intensification that you choose to bring up.
In fact, the existing OP and Zoning for this site on Plains Rd has policies that are mandatory, “shall” be done, and would not permit this proposal.
In fact, even the proposed OP, but not approved, the proposed policy states that anything taller than 6 stories “shall be discouraged”.
So these proposals are all ridiculously drunken driving for the OP and Zoning that the developers want and bear no resemblance to anything that would be calmly and perhaps more favorably received.
It seems to me that there is no City OP and Zoning policies that are being enforced in Burlington. It is looking out of control and the OP and Zoning are being made up on the run as we let the developers take it over.
The tactic now in use is referral to the LPAT appeal threat, and the subjective and vague notion of “consistent with the PPS” , which no one can seem to tell us what it means in exact quantitative terms, or at least in terms that do not seem to be arbitrarily beyond what is permitted by any OP or Zoning that is actually based on a PLAN.
Editor’s note:
Please bring an end to the comments about other people that are personal in nature. No one is “stupid” or “shrill”. The comments section exists for people to exchange ideas – put facts before people and to offer ideas and point out shortfalls.
No slagging matches please.
Tell me if you’ve heard this one before: numerous engaged and concerned citizens accommodate attending yet another presentation on a weeknight at dinnertime (for most working people, parents and others) where they are shown beautiful renderings of tree-lined streets with wide pedestrian walkways and streets devoid of cars, for a potential building two sizes too big for the location; they are provided with long drawn out condescending descriptions of the city they live in, of the ‘grid system’ layout of streets in their city, how the views on those streets will still be ‘open’ in spite of this latest oversized tower, how at one point on one of these streets away from the project property the vista ‘opens up’ at a park, how this next ‘landmark building’ will have a ‘podium’ containing numerous ‘vibrant’ retail businesses, that the traffic, wind and shadowing impacts will all be ‘minimal’, that this offensively oversized building will ‘optimize’ use of the lot.
All presented with a straight face, with strained and false humility and historically unsupported and supposed care for the community with citizens being spoken over by the builder’s representative when they ask a question or ignored by the builder who is talking in a side conversation with the media rather than listening to the feedback that they are supposedly holding the meeting to hear. Trying to convince the room yet again that the concept is what is in the best interest of the city given the ‘constraints’ of the property and ‘current zoning’ while trying to make a case for the many and major changes they will be requesting.
Sound familiar?
There has to be a way to change this Groundhog Day existence for the citizens of Burlington, with projects that provide incremental growth rather than extremes, that would truly better serve the community, it’s infrastructure and it’s liveability as opposed to what these many recent Trump-like projects will leave us with forever.
Lynn,
Don’t know if you are aware that CORE Development has submitted their redevelopment application to the City. Also Amica has resubmitted its redevelopment application on North Shore.
Let’s not forget that there are 2 proposed development applications on Martha Street, and the Reserve Property development application for the 24 storey building on Brant/James Street, that is being appealed.
These developments have been in the works for a few years, yet they all seem to be coming into the City at once. Will the planning department be able to handle these with the 120 day turn around time that is now required?
Does anyone else feel that perhaps the Interim Control By-Law has something to do with this rush to put in development applications?
The drawing fails to show the equally tall and boring building that is being planned right next door, so close that the two appear to be almost touching in the diagrams the builder showed. Not sure why anyone would choose to live on the entire west side of the Carriage Gate building nor the entire east side of the other building unless you want no view at all.
I found nothing stunning about any of it and I found that Carnicelli did, in fact, disappoint. In answer to my question there will be zero affordable units. This from a builder that promised 73% affordable when going to council to ask for excessive height at Caroline and Elizabeth several years ago. Once approved that changed to 27% and later 0. The medical building they touted would bring 200 jobs and public parking never materialized. Now they say downtown is too expensive for affordable units so there won’t be any. Yet the builders and the provincial government, and most of our prior council, like to tout the fact that the benefit of intensification is an increase in affordable housing. Another fallacy.
I found it offensive how CG put up slides about provincial policy requiring intensification, as if going from the current zero units to 10 storeys as zoned somehow isn’t intensification. One of the speakers wrongly pointed to the nearby ADI 26 storey building and said that was approved by council. It was not. It was handed to the developer by the OMB when the city failed to properly defend our OP. After the meeting a couple of us approached the presenter and mentioned this error. He said he knew it was not approved by council and erred. We suggested that by saying this people could get the impression they were not being honest. He said “well if you want to call me a bald faced liar I guess I will have to live with it.” This is the sort of disrespect we are all really tired of.
Nick Carnicelli is a capitalist and we should not be surprised with his lack of grace towards the residents of Burlington, who are clearly not in favour of his tall buildings, What we should do is mount a professional and powerful opposition against his and other similar development applications. The gas-fueled power generating plant planned by Ontario’s Liberal government for Oakville was never built. Why? Because some very powerful businessmen took on the cause with their municipal government. As I witness the gradual destruction of our City, I wonder where the Ron Foxcrofts, Michael Lee Chins, Michael DeGrootes and Jane McKennas stand on this important civic issue and how they might be mobilized to act?
Pepper, I am not sure that “stunning” is the best way to describe this proposal.
I do recall couple of people saying they liked the design but they also thought that the building does not belong on this location. Some of us like the way it looks, some of us don’t but all that is besides the point, really. What matters here is the fact that our Official Plan allows only 10-12 storey building on this site, which is what people in the room would be very happy with. This is not the first time that this developer asked for 200% over what’s allowed and that’s why every time Carriage Gate coms out with new proposal, it feels like a slap in a face to the community. And then they have a public meeting where they ask us for feedback. They should by now have a pretty clear idea of the way public feels about yet another condo downtown, on Lakeshore, near waterfront… Results of the last election speak loud and clear in that regard. If you look at last week’s posts on social media when demolition on Brant and James started, there were no street parties celebrating the event. People feel like this is the beginning of the end of downtown they love. I am sure this comment puts me nicely under the NIMBY category which allows developers to disregard it altogether, but I do know quite a few people who live all across Burlington and agree with me.
As a Martha Street resident indicated at this meeting – we need a proposal that will be different from others and will be put together with community in mind.
Now, that would be stunning, wouldn’t it?
Josie,
Re: “…I do know quite a few people who live all across Burlington and agree with me.” – I don’t think we have ever met, and I don’t live downtown, but I want to be counted among those who agree with you.
It is long overdue that we discredit and dismiss the notion that NIMBY is somehow not a legitimate attitude; opposing anything that would diminish our homes and their surroundings is completely legitimate, period.
What do you build when your site is triangular? You build a triangle and in today’s world, you build it high. Height is not a limit anymore, neither up nor down. The province has seen to that. Parking seven storeys down? Why not? Would you like to ride the elevator down seven storeys below ground level, only to drive seven storeys upward in a confined claustrophobic spiral? And that’s just to try and join the congested traffic at street level. Not my idea of luxury, or even living for that matter.
And as Penny writes, the pleasures of a sunlit view without obstruction may not be that great when the sun is beating down, when the wind is howling around the higher floors. I can picture a well-off couple asking each other “How much did we pay for this again?” and answering each other “What were we thinking? This is luxury?”
Later the conversation turns to “I can see a tree way over there! That’s gotta count for something!”
I’m sure the design is stunning…in relief…as part of a graphic designer’s rendering perhaps. But put it amongst an agglomeration of tall, overwhelming, gray concrete slabs in a constricted space and what do you get? An urban jungle. That’s what downtown Burlington is increasingly becoming…a colourless, lifeless mass characterized by a lack of landscaping, boring buildings with no character, limited aesthetic appeal, and yes, an increasing amount of traffic congestion. Burlington’s downtown used to have some character tinged with history and uniqueness. Now it is nothing but a congested nightmare.
A pity these developers can’t see the bigger picture, but I guess when you are fixated on the almighty dollar, and you don’t live in the community, then you are kind of blind to everything else around you.
Maybe the city could buy strategic pieces of land so that developers can’t assemble parcels for enormous buildings quite so easily in the future.
The rude guy needs to be put in his place. Lucky for him he didn’t try that with MMW :-).
Today, people were at Civic Centre in Burlington,Oakville, and Queen’s Park in Toronto, not to mention all the other cities where people were meeting to ask our politicians to take climate change seriously.
This design while attractive to look at is not as practical for our climate. The glass windows which provide owners with a wonderful view and light ( if they are not blocked by another building) are a poor conductor of heat and cold.
Depending on the location of your unit it will determine whether you use heat or air conditioning in the winter as well as the summer.
In my unit I have to use the air conditioning in the winter and my unit is an east exposure. I am fortunate that I get the sun in the morning and it has moved away from my unit by 12:30pm.
Those units with a west exposure find it so hot in the summer that their blinds have to be down from 1pm in the afternoon until sunset, even with the air conditioning.
Our building has a hybrid heat pump system. I know that there are more sophisticated heat/air conditioning systems being installed in new buildings, but our climate remains.