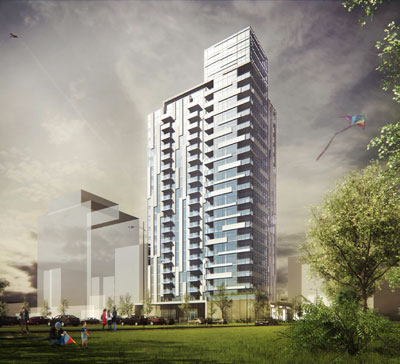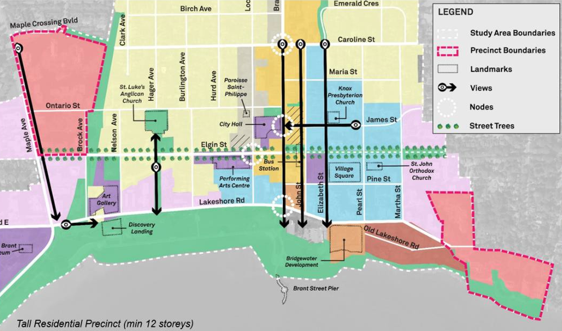 By Pepper Parr
By Pepper Parr
January 10th, 2018
BURLINGTON, ON
Part eight of a multi-part editorial feature on the precincts and mobility hub being planned for the downtown core

A development proposal for the Tall Precinct was taken to the city well before the thinking began on a new Official Plan.
The Tall Residential Precinct is a new precinct created out of the existing Downtown Residential Medium/High Density Precinct. The Tall Residential Precinct reflects the existing built form in the precinct.
Draft Intention Statement:
The Tall Residential Precinct will primarily accommodate existing residential developments that are 12 storeys or higher and located at the periphery of the Downtown Mobility Hub. Limited development opportunities could exist within the precinct, which will be expected to enhance the street level experience for pedestrians through the incorporation of building podiums containing commercial and/or ground-oriented housing.
“While the framework for Tall Residential is generally intended to reflect the existing built form, some new policy directions are proposed to provide opportunities for limited infilling of existing mid-rise residential developments including the integration of new ground-oriented housing formats such as adding townhouse podiums at the base of existing buildings; introduce permissions for commercial activities at grade and require Transportation Demand Management (TDM) and mitigation measures within new development. The maximum building heights would continue to be established through the Zoning By-Law.”

A lot of loose ends on the thinking done so far for this precinct.
Not a lot of detail. And the height limitations on the west side of the city seem out of sync with what developers are proposing.
On the east side there is an application pending that exceeds the 12 storey limit that is being proposed.
Part 1 Evolution of precincts and hubs















