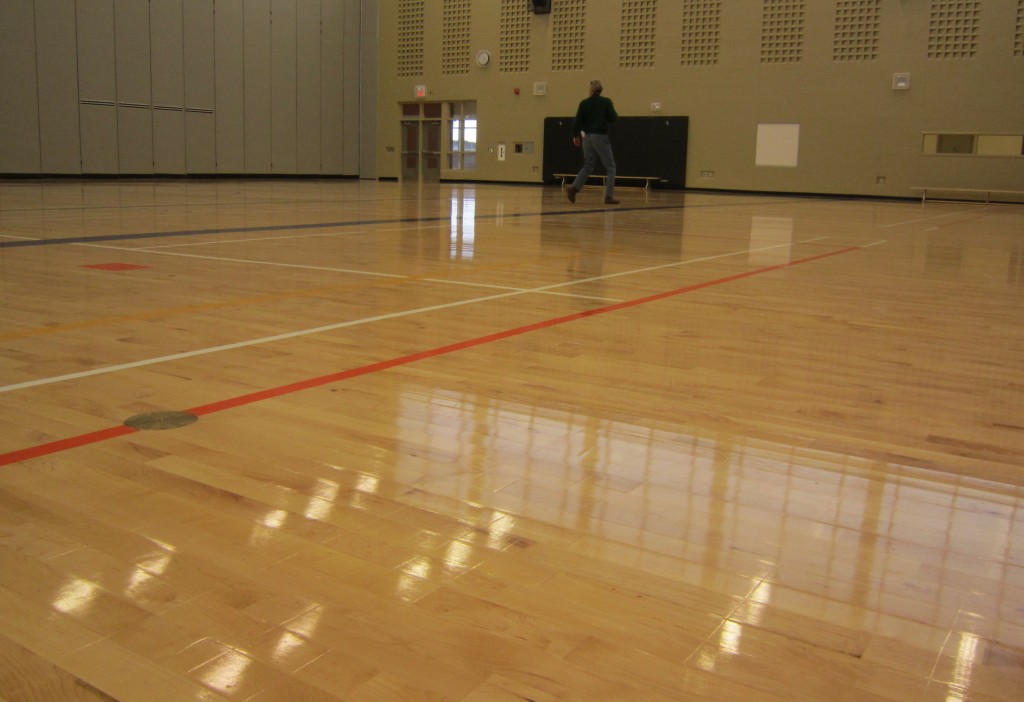By Pepper Parr
BURLINGTON, ON. Hayden High was opened to media for a tour – what a collection of facilities: a library, a high school and a recreation centre all set on 15 acres of land.
The partners in this venture will hold an open house Saturday November 23rd. The city runs the Recreation Centre, the library is operated as part of the Public Library system and the school is run by the Halton Board of Education.
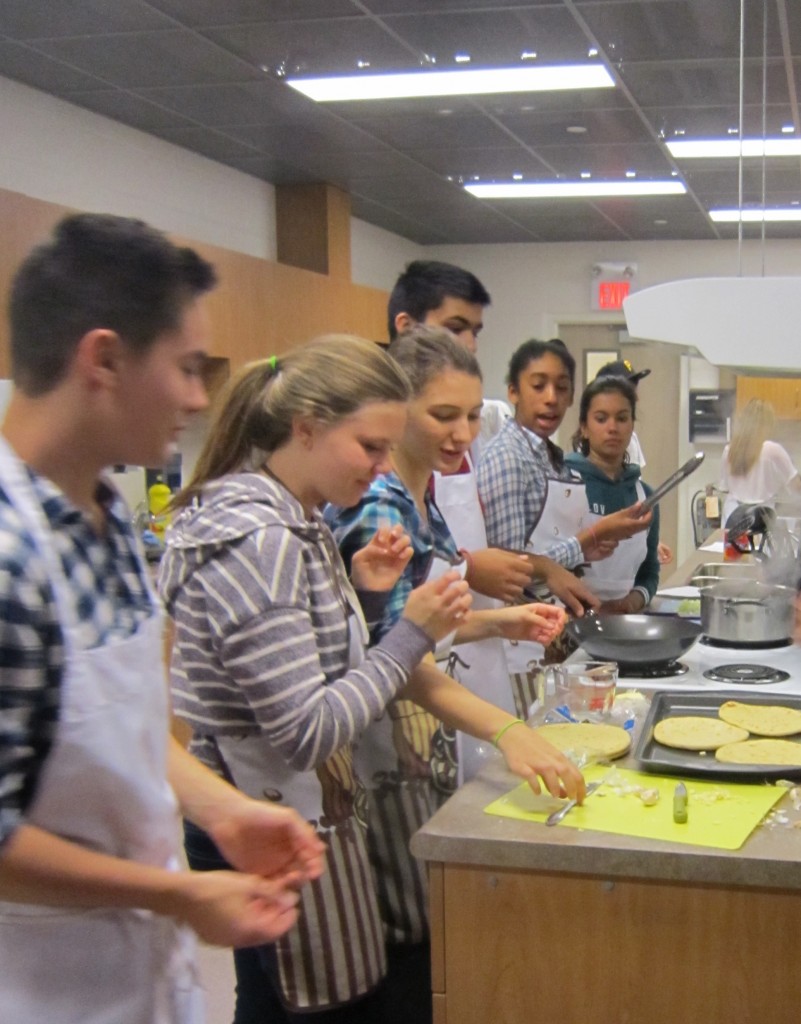
It’s not the kind of high school you were used to – There is a fully equipped kitchen which students learn the fundamentals of food, nutrition and preparation. It wasn’t clear who did up the pots and pans when the class was over.
Burlington managed to bring in a cool $1.3 million spread out over 20 years from Haber and Associates – which is not exactly chump change, for the right to put their name on the building. It may prove to be the bargain of the decade for the Haber family.
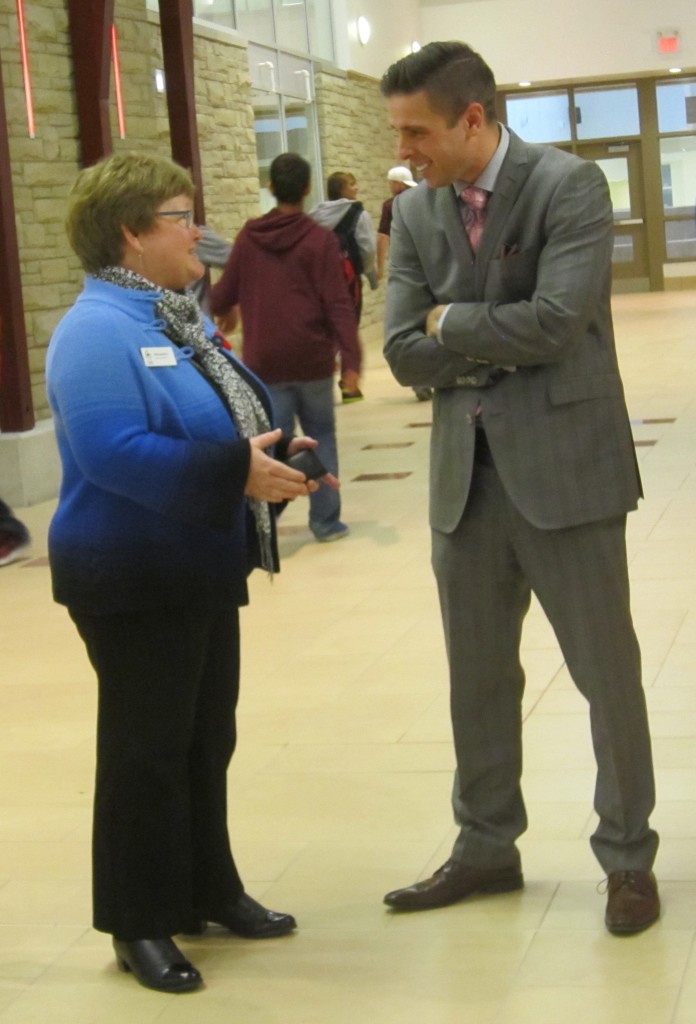
Maureen Berry, CAO of the Burlington Library system talks with Andrew Haber who turns out to be a relative. Berry didn’t ask if he had a library card.
The library is there for both the public and the high school students at Hayden High where grades nine and ten are now conducted. Grade 11 will follow in 2014 and grade 1`2 the year after that.
Rather than list all the features one might ask – what don’t they have. The place is filled with light and uses 20 different types of glass in various colours.
There is a kitchen – that is miles from the home economics classes some of us used. There is a cosmetics room, a garage that had two cars inside and half a dozen engines for students to work on.
There is a fully equipped wood working shop with more drills on the walls than you see in an average Home Depot.
Hallways are wide with students plopped down on the flow working over their laptops. The building has WiFi throughout and all kinds of nooks and crannies where students can talk, work on their laptops or read a text-book.
Thirty six washrooms with 90 toilet stalls – so that problem is well taken care of. The media tour took place on a Friday which we assume is a “casual dress” day for the school. Principal Jacqueline Newton wore flame red jeans and had a habit of high fiving a number of her students as she passed them in the some of the widest hallways I’ve seen in a school.
The gymnasiums are set up in both the high school and the Recreation Centre with a combined 34,000 sqft of sprung maple gym floors. The recreation facilities were designed to handle provincial competitions with 38 to 40 foot ceilings and loads of natural light.
Each of the 208 rooms in the building has names, not numbers. In the high school the names were chosen by the students that opened the place.
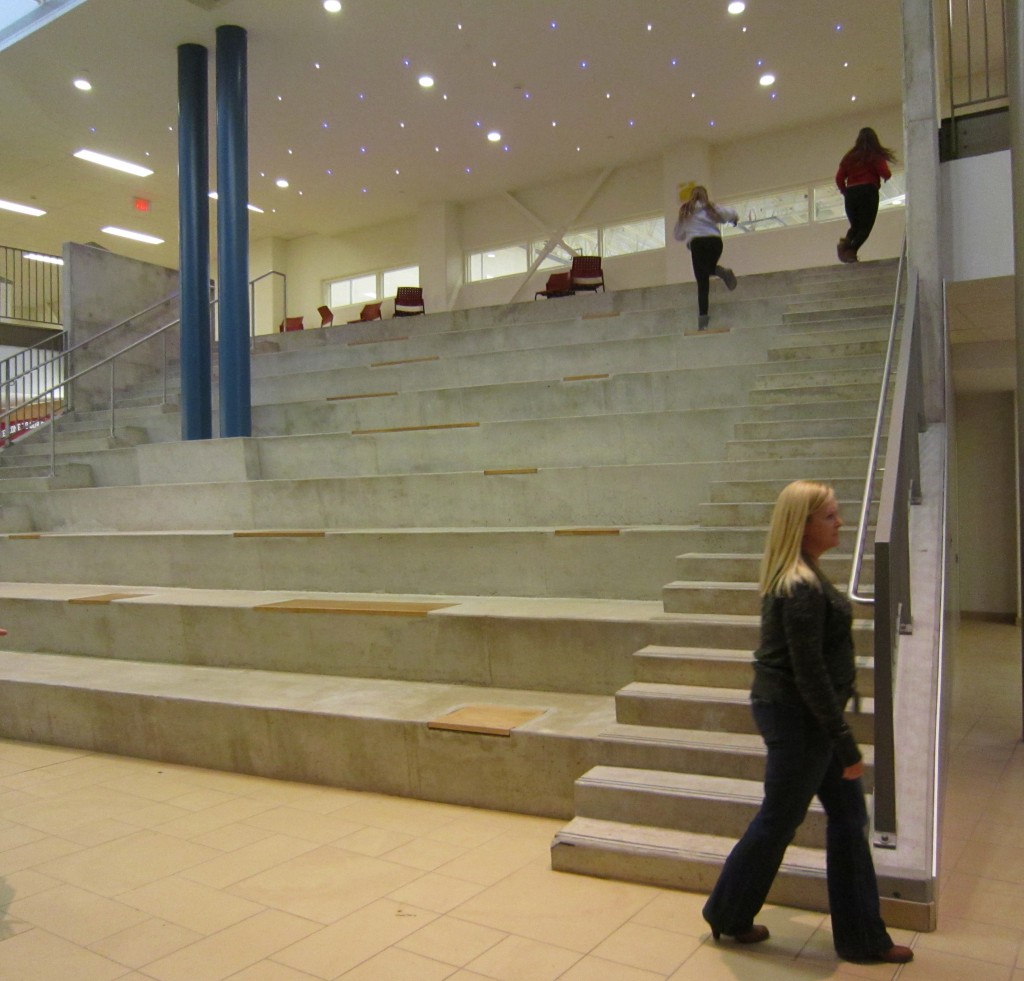
The students decided to call it The Forum – it could have been called The Roost – a place where anyone can gather and just sit and watch or talk and kid around. Someone in the media tour suggested it looked like one big detention room.
There is a section set up in one of the hallways – sort of like bleachers at a ball park, where students can just roost like birds. A lot of use is made of concrete and wood and yet the place doesn’t feel cold or bleak.
The desks in the classrooms are not what most of us are used to. They are designed to give the word “collaboration” real meaning. Modular in design they can be grouped as two- three – as many as eight in a configuration that lets students work side by side.
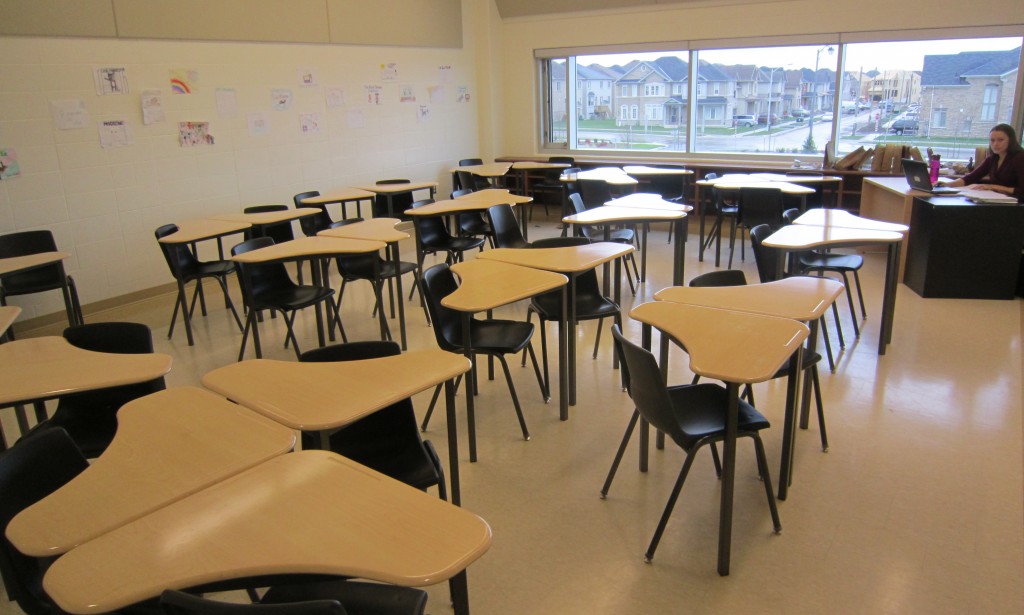
No more desks set out in neat rows. The classroom furniture is now such that students can sit by themselves or in groups of two or three – up to eight. The objective was to create situations where the students learn to work as groups and to collaborate on a problem – question or assignment.
Blackboards went the way of separate entrances for boys and girls. The rooms now have white boards and make extensive use of visual projections. The media spent a few minutes in an art history class where students were looking at the works of Salvador Dali, Picasso and MC Esher and learning about the surrealist movement.
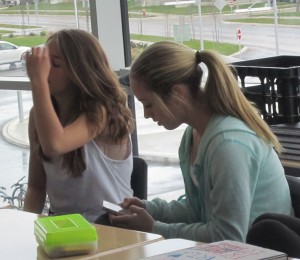
The instructor in this class didn’t seem to have a problem with a student using her cell phone during the class. The place is fully wired.
Embedded in the hallway floors are different types of tile and markings that tell a student they are at a decision point and have to decide which way they are going to go. There is 200,000 square feet of space in the place.
There is parking for just over 400 vehicles, racks for 130 bikes on the property with room for another 100 across the street at Norton Park.
Does the place work as a building? A little too early to tell but it has all the makings of a different approach to high school that suggest it should work very well. The building is not yet fully used – there are two more grades to be added – so there is space for different community groups. The Regional Police have some space, the Regional government has space and a driving school has some space.
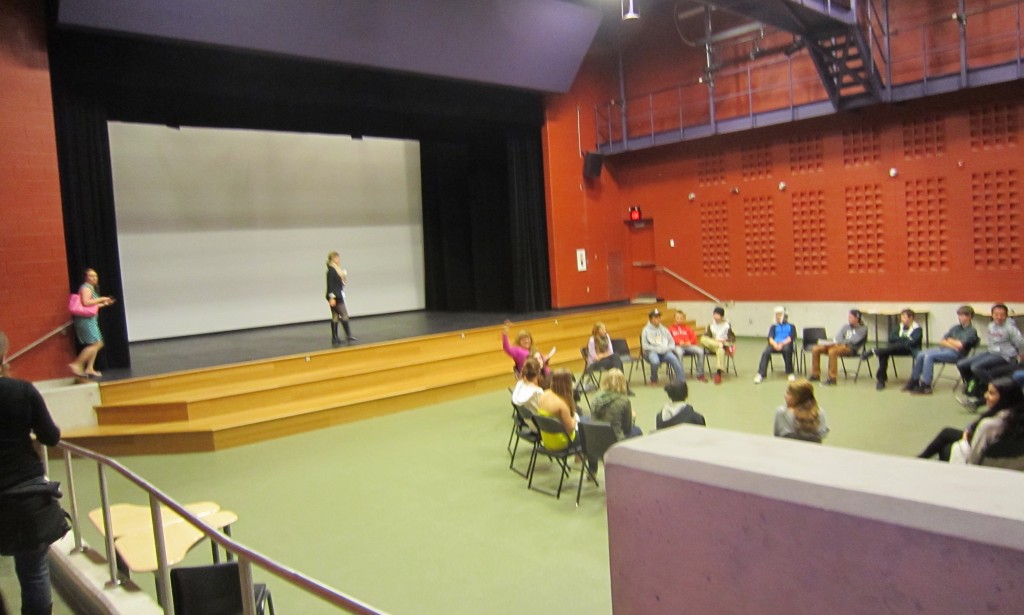
The 200 seat theatre is part of the high school with walls that are built to control sound. The place has everything any parent could ever want in a place for their children to get the education they are going to need.
There are two rooms for community groups; a 200 seat theatre, cafeteria and a server operated by a company owned by the school board. That should cut down on the quality of the food complaints. Add to the food operation is a collection of vendor machines which Principal Jacqueline Norton said she would certainly like a cut of that revenue.
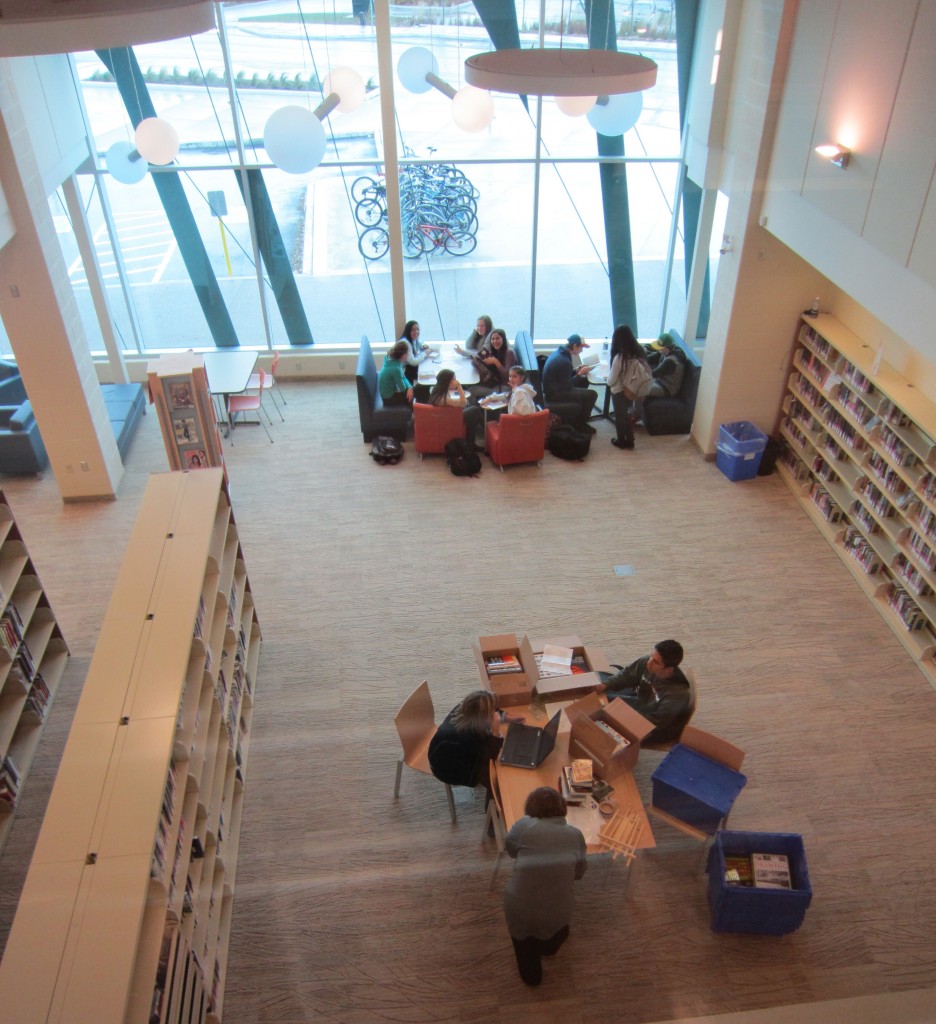
The library has some of the books on the shelves -but just a portion of what will eventually be available. Maureen Berry CAO for the Burlington Public Library system explains that furniture is still arriving but that the community has taken to the library very well.
Great sports facilities, a library led by one of the better librarians in the province who, during the tour learned that she is related to the Haber family which bought the naming rights to the recreational centre. Maureen Beet and the Haber’s are first cousins twice removed or something like that. For a while it felt like old home week down on the farm.
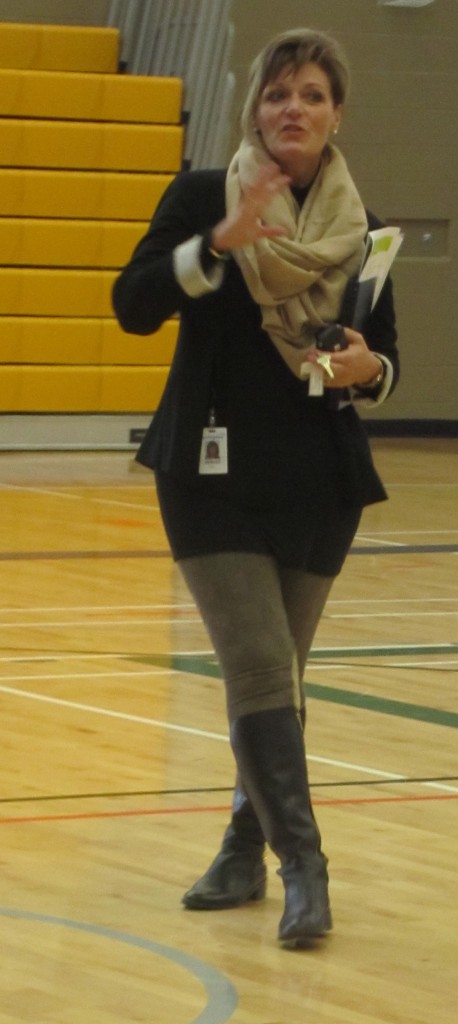
Jennifer Johnson, city project manager on the site, admits to shooting some hoops in the gymnasium when no one was round.
Guiding the tour was the city’s project manager Jennifer Johnson, who kept trying to hurry people along – there, was just so much to see. The Board of Education was the lead on this project with each partner having their own hands on person. Jennifer Johnson was the lead for the city and admits to shooting a couple of hoops in the gym while the place was under construction.
Open House November 23rd – the place will be packed. Expect to see students from the other high schools prowling the halls of Hayden High drooling with envy.














