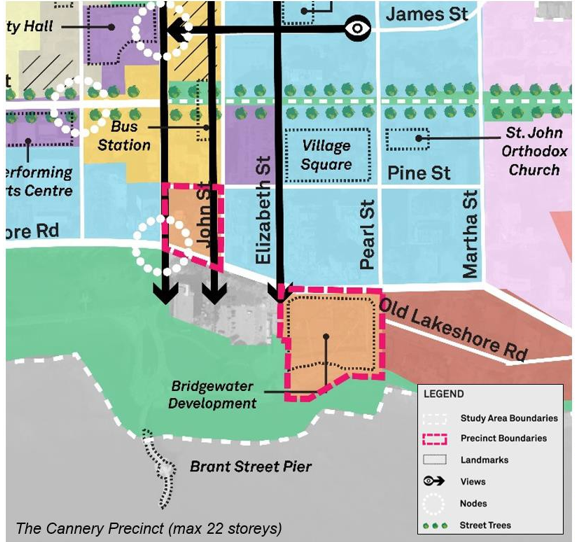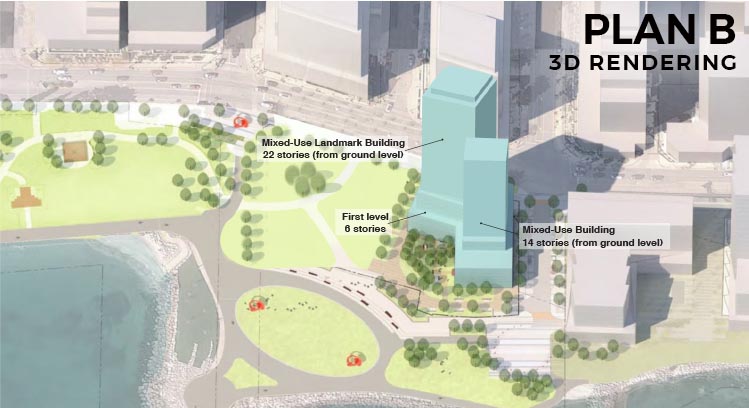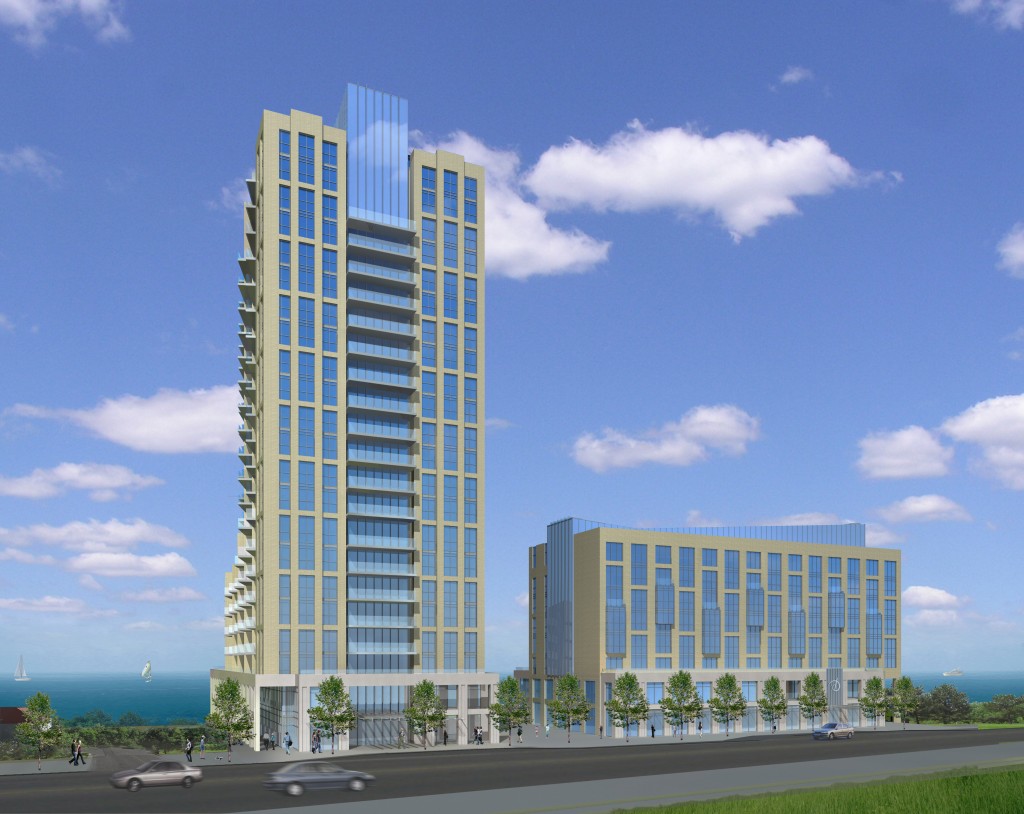 By Pepper Parr
By Pepper Parr
January 7th, 2018
BURLINGTON, ON
Part five of a multi-part editorial feature on the precincts and mobility hub being planned for the downtown core
The Cannery Precinct is a new precinct that is intended to accommodate the height peak at the southern end of the Downtown Mobility Hub and provide for future landmark buildings.
The Cannery Precinct was also created in response to public feedback about enhancing views to Lake Ontario from Brant Street and introduces a terraced built form and the opening up of the Brant and Lakeshore intersection to allow for pedestrian views and activities through the provision of new public space.

Draft Intention Statement:
The Cannery Precinct will be focused at and to the east of the Brant Street and Lakeshore Road intersection and establish this area as a major landmark location within the Downtown Mobility Hub. Developments within the precinct will establish a southern height peak for the Downtown Mobility Hub and be expected to achieve a high degree of architectural and urban design excellence and new public spaces befitting the significance of the area while ensuring that public view corridors to the Brant Street Pier and Lake Ontario are maintained and enhanced.
The key policy directions for the Cannery Precinct include the establishment of a maximum building height of 22 storeys provided that an enhanced public space is provided at the northeast corner of Brant Street and Lakeshore Road, significant cultural heritage resources are retained and public views to the Lake and Pier are preserved.
Policies will be established to require high quality architecture and urban design, building podiums and a minimum of two uses within buildings.
The planners have their views for this site; a small citizens group have well developed ideas that the planners have yet to fully embrace. Known as Plan B – there is a movement to reconfigure the way any re-development of the existing Waterfront Hotel.

A group of residents have some well developed ideas an how the Waterfront Hotel site might be developed – they are finding the city planners a little hard of hearing.
What is both instructive and disappointing is the way the resident view that citizens should be part of the planning process and the Planning department view that planners know best. This clashes with the city’s close to hypocritical statement that it fully engages its citizens.
Naming the precinct the Cannery pulls at some very deep historical roots – there was a time when a tomato processing plant existed at the bottom of Brant street and there was a real pier with real boats and ships tied up.
Before rail lines came into the city the lake was the route to getting product from the fields and the forests to markets.
Burlingtonians don’t, for the most part, know very much about their local history. The Brant Museum was never able to give that task the time, attention and resources needed.
Ward 2 Councillor Marianne Meed Ward has a big warm spot in her heart for the waterfront. Saving it was the issue that got her into office during the 2010 election.
She wants to reduce the cannery district at the north east corner of Lakeshore Road and Brant Street to 15 storeys.
This area (salmon on the attached map) is part of the new Cannery Precinct, with allowances to go to 22 storeys. The existing zoning Wellington Square Mixed Use Precinct, which allows height of 8-14 storeys.

Delta Hotel on the right and the 22 storey Bridgewater condominium on the left.
The Bridgewater is currently under construction on the South East side of Elizabeth & Lakeshore (circle on the right), with three buildings of 22, 8, and 7 storeys.
There is an existing 15 storey and 13 storey building at the North West corner of Brant/Lakeshore. Limiting height to 15 storeys would reflect roughly what is in the immediate vicinity of this parcel, and existing allowances.
When what is now known as the Bridgewater development was first brought to city council the site was described as the city’s legacy location and was at one point going to soar to 30 storeys – that was back in 1995 when the site was first assembled.
Part 1 Evolution of precincts and hubs
















Who drew the map. No such thing as St. John Orthodox Church.
The Cannery, how interesting that another “landmark” location is in the works. History states that only one cannery existed in the downtown area, not two, so why are we now slating another location to also be “landmark Cannery”? This concern of Bridgewater being “landmark Cannery Site”, and now another “landmark Cannery Site” at the corner of Lakeshore and Brant Street makes one suspicious that a developer has already been negotiating with the city staff for 22 storeys because Bridgewater has been granted 22 storeys. So what did the city staff do in the Official Plan but put a number 22 on the corner of Lakeshore and Brant site. It is not the developers that are the problem in the downtown redevelopment, but the City Planners and the Councillors that bow to the developers requests! We definitely do not need anything over 12 storeys at a max on that corner location. We have already met our requirements with the Government for intensification and density in the downtown, so please use some thought and common sense on your critiquing for this specific site.