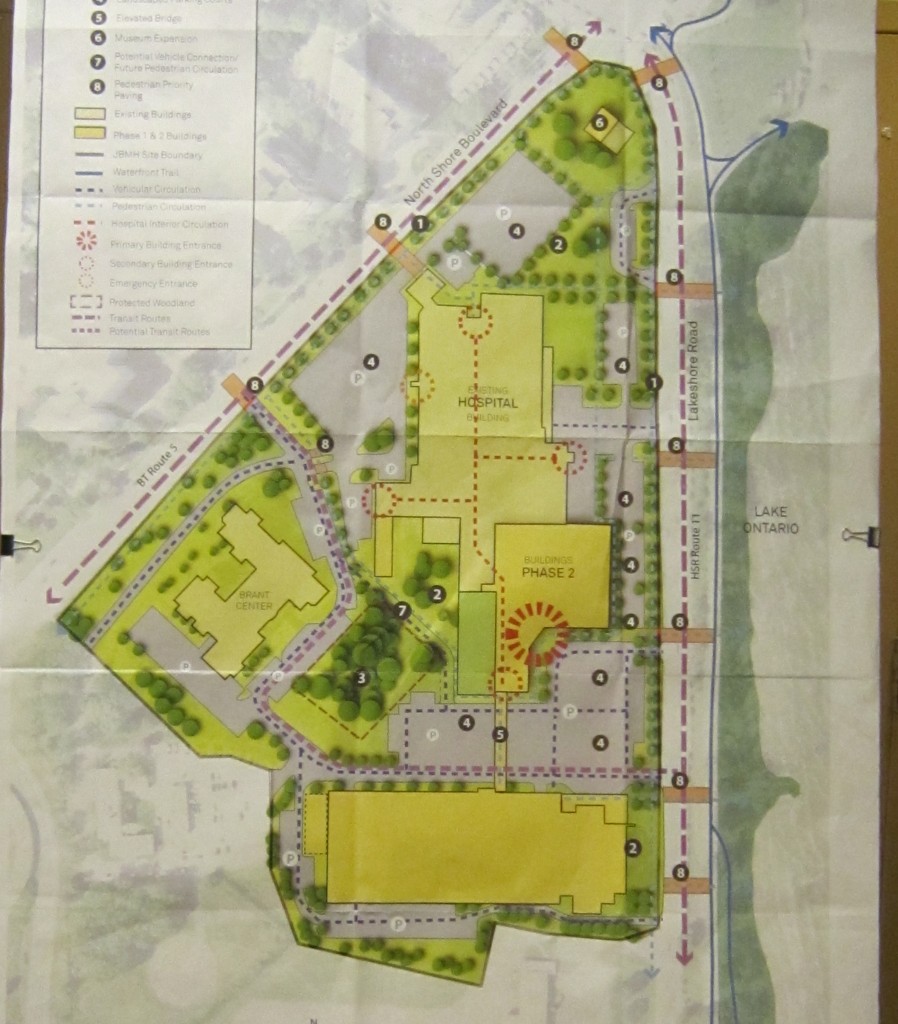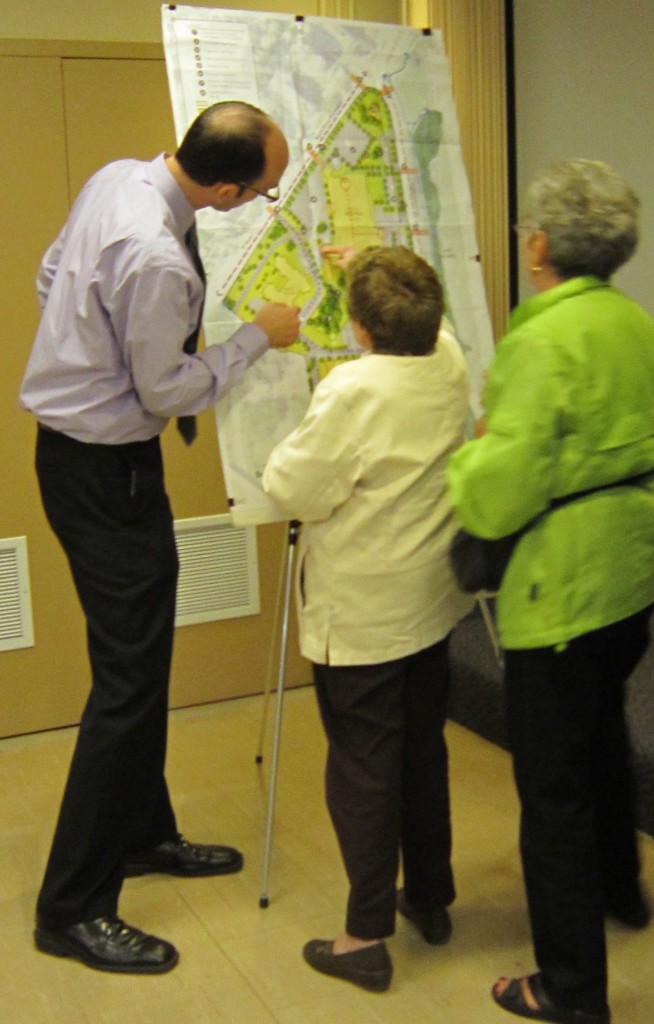BURLINGTON, ON October 3, 2012 Well we now know what the Joseph Brant Memorial Hospital campus is going to look like and Councillor John Taylor knows what the parking garage he didn’t want to pay for looks like as well. It’s all pretty nice actually and it is certainly going to change the Lakeshore Road that we have today into something very, very different.
The unfortunate part of this story is that the news was delivered to about 25 people from Ward 1 who happened to hear of the meeting.

This is what the Joseph Brant Memorial Hospital “campus” is going to look like when all the construction is completed in 2017-18 The front entrance will be oriented to the lake. That red circle on the lower right, near the number 4 will become the new entrance. There will be several entrances to the hospital. The emergency entrance will remain where it is. The Family Medicine clinic and the parking garage are at the bottom # 2 There will be a roadway through the “campus” – that’s where the number 8’s are.
The hospital is far too important an institution for this news to be delivered to such a small crowd. Councillor Craven sold the city short when he limited the distribution of this news. This event should have taken place in the Family room of the Performing Arts Centre or in one of the rooms at the Art Centre.
The story is here for your viewing pleasure.
The garage is going to be four stories with a structure that will take an additional three stories if needed in the future.
The garage is at the western end of what the hospital is now calling a “campus” – which is a nice name for the place. At the front of the garage, facing Lakeshore Road, the new Halton McMaster Family Clinic will be placed. There will be an elevated, climate controlled walkway from the parking garage directly into the new addition to the hospital that will be built once the garage/Family Clinic is completed.

This structure, a combination of a Family Clinic at the front – on the left – and a four level garage, with the capacity to be grown to seven levels, is Phase 1 of the JBMH renovation. The walkway, shown on the right, will allow people to walk through a climate controlled passageway right into the new addition to the hospital when it is completed in 2017-8
The building of this structure is Phase 1 of the renovation of a hospital that was built in 1961 and has had few fixes to the structure since then. The upgrade, which is going to cost something in the order of $300 million, will be complete sometime in either 2017 or the year after.
Taxpayers are contributing $60 million, the Hospital Foundation is contributing an additional $60 million with the balance of the money coming from the province.
What are we getting for our money? A very different community medical service.

Site Planning co-coordinator Jamie Tellier explains what is going to be built where on the JBMH campus.
The Family Clinic, which will be a teaching hospital, will have six family physicians and ten residents. All the family practitioners will have privileges at JBMH and those doctors who have privileges at the current JBMH will be able to apply for privileges at the new Halton McMaster Family Health Centre.
Eric Vandewall added a very positive note when he explained that doctors who train at a hospital often stay in the community once they have completed their training – a nice way of saying that we are going to have new doctors. The plan is to have them in place by the end of 2014.
Henry Decker, the hospital official who is overseeing the building of Phase 1 explained at the meeting that he expects to have a building permit in hand by the end of the year and shovels in the ground very early in January, which was a concern to people who live at the Maple-Lakeshore Road intersection where there will be some construction traffic for a number of years. Councillor Craven who hosted the event assured residents that his office would do everything it could to “mitigate” the traffic problems.
There is much more to tell you about what is being built but we want to get these pictures posted – we will come back with more detail.




















