 By Pepper Parr
By Pepper Parr
October 24th, 2106
BURLINGTON, ON
Last week city council voted to receive a report from the Planning department that had advised that the most recent ADI Development Group proposal for the property they want to develop at the intersection of Martha Street and Lakeshore Road should not be accepted. The controversial project is being marketed as an upscale development to be known as Nautique.
This development has an almost sordid history and, as the Mayor said during the debate, “it is not the way Burlington wants to do business”.
Back when ADI first presented their proposal it was for a 28 story structure on a very small lot.
Everyone was up in arms – the application was submitted to the city which had 180 days to render a decision on the application for the zoning and Official Plan changes ADI was asking for.
Oddly enough – and no one has ever explained why – the city failed to deliver a decision within the 180 day time frame – which allowed ADI to take their case to the OMB – which is exactly what they did.
When the case got to the OMB ADI again did something considerably different. They asked the OMB to adjourn the hearing while they re-submitted their application because they had purchased an abutting piece of land that allowed them to come back with something different.
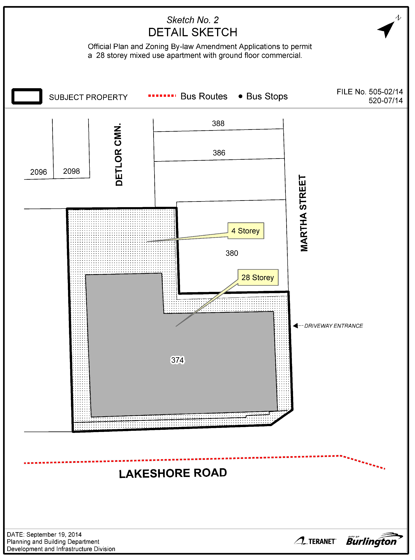
The lot identified as 380 was added to the land assembled. Many thought this would make the development a little easier to accept – the developer added 48 units to their application.
Most people thought ADI would come back with a smaller development – something that would perhaps satisfy enough people to get council to accept the project.
That isn’t what ADI did – their revised project did lower the height by two floors but they added an additional 48 units.
That was a little like rubbing salt into a wound.
The revised proposal that included the small piece of property to the north of the site is as follows:
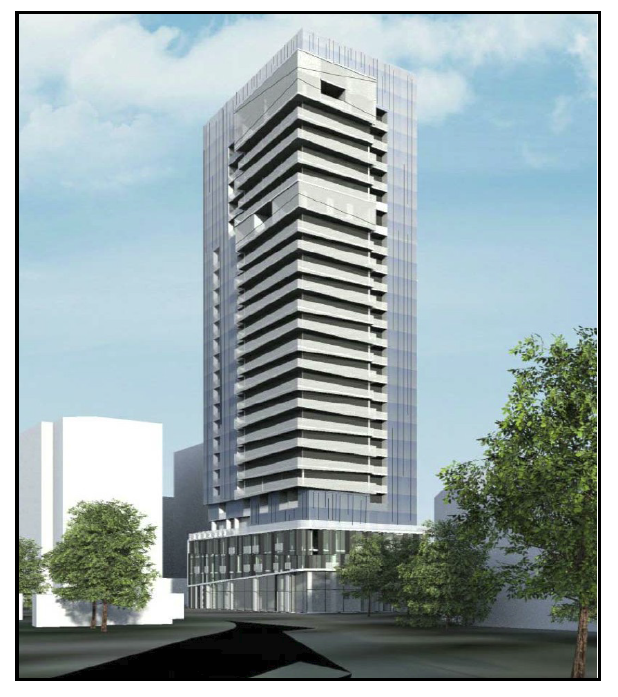
The project has gone through several design changes. This is believed to be the most recent.
– An increase in the area of the development site from 1,359 m2 to 1,701 m2
– An increase in the unit count from 192 residential units to 240 residential units
– An increase in Floor Area Ratio (FAR) from 11.1 to 11.26
– The elimination of above ground parking in favour of residential units
– An increase in underground parking from 4 levels to 6 levels
– An increase in indoor amenity area of 435 m2 from 428 m2 and an increase in outdoor amenity area of 693 m2 from 493 m2
– An increase in vehicle parking spaces to 241 spaces from 196 (300 spaces are required by the Zoning By-law); and
– An increase in ground floor retail space to 423.2 m2 from 327 m2.xx
This is what is going before the OMB this week – not to be argued but to figure out what the February 2017 full hearing is going to be over – recall that the reason this all went to the OMB is because ADI had claimed the city didn’t process their application within the prescribed 180 days.
The cheek of it all.
Now it was back before the OMB.
There is a hearing on Thursday and Friday of this week; it will be what they call a “pre-hearing” which is to settle just what the issues are and get some sense as to how much time is going to be needed to hear the case. Up to ten days is the estimate at this point. That full hearing is scheduled for February 2017, but that could change.
At this point whatever decision is going to be made is no longer in the hands of the city.
The Planning department has done everything they could be expected to do. Councillor Blair Lancaster told the public that the planning department tried to negotiate with the developer. They couldn’t reach an agreement.
During the delegations that took place last week five people spoke.

Gary Scobie
Gary Scobie said using the intensification argument has become a “race to the sky”. He suggested in his presentation that the developers approach has been to push the envelope as much as possible and then later settle for something less – which Scobie thought would come in at 18 storeys; which coincidently is what a prominent developer in the city has said was what ADI needed to make any money.
It is impossible to know how much ADI will make on this project – what is known to some degree is how much they are spending. The advertising and marketing expenses are considerable. At one point real estate brokers were being offered a commission of 4% on each unit sold.
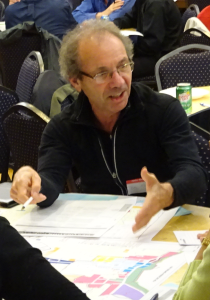
Tom Muir
Tom Muir, who has delegated at city council when Councillors Taylor and Dennison were newcomers, said there was a time when council would tell him that there were a lot of problems but that when the growth took place the money to fix the problems would be there and the work would get done but that could only happen if we grow.
The problem Muir pointed out is that the future never happens – we are in a bigger mess now than we were before. You make it all worse at a ridiculous cost.
Earlier in his presentation Muir pointed out that the city was designed around the car. The city isn’t going to build any more roads and so intensification is the route to go or that is what they keep telling us. Intensification, which has yet to be fully defined, is the story every developer brings to the city.
Whatever density is – this project will be the most dense in the city.
This city has a fundamental question to answer said Muir – do we want tall building and what is tall enough?
Muir pointed out that when ADI asked for time to submit a new design at the last OMB hearing many thought we would see a smaller project. Instead they added 48 more units which Muir calculated would add $20 million to the revenue side of the project,
Dee Dee Davies a part of a waterfront group said she thought the Bridgewater project that was approved decades ago was a bad precedent and went on to say that developers own the downtown.
She said what the public wants is a walkable city with a human scale where there is sunshine on the streets at times other than just the noon day.

Dana Anderson
Dana Anderson, a consultant for the owners of 395 Martha, known as Martha Terrace, a 12 story tower built by the Molinaro people for the Sun Life Insurance Company, said most of the changes increase the impact of the development on the community. She believed the site should be developed with something that fits into the community – she didn’t think the proposal fit.
James Taylor who was a “walk on” delegation who said the structure would be catastrophic. He told Council “you have the ball at your feet – keep these developers under control. He thought 10 to 12 storeys would be pleasing.
“Hopefully you will do the right thing”.
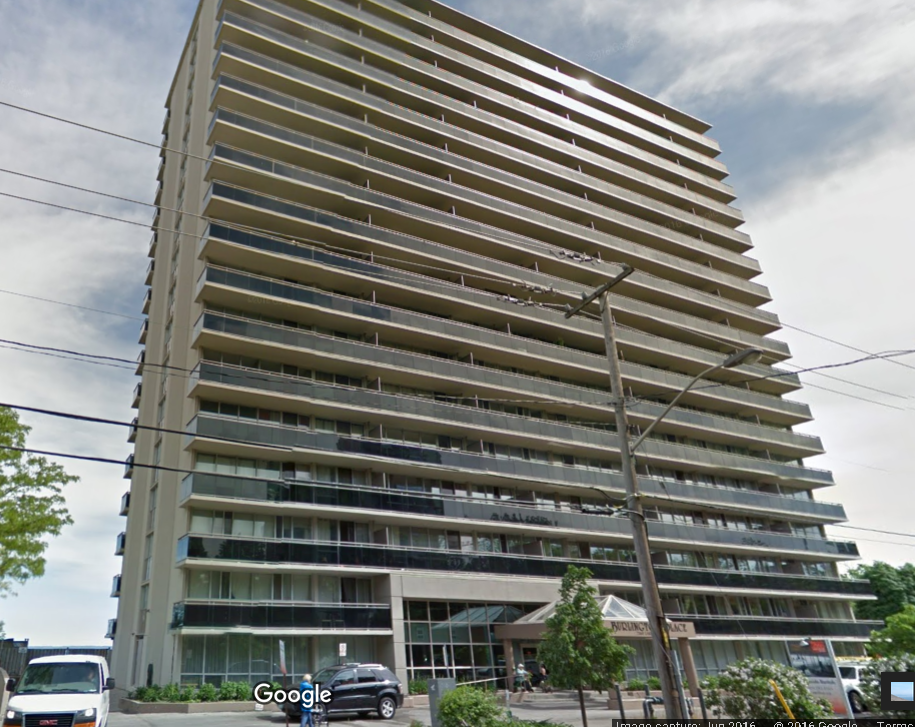
19 storey structure seems to be what Councillor Dennison is prepared to accept.
The problem was no one was able to say just what that “right thing” was. Then Councillor Dennison asked Mr. Taylor how high the building on Lakeshore at the foot of Torrance was – no one in the room had the answer. 19 storeys. You knew where Jack was coming from and he now had that height on the record.
Once can be certain that his comment, as a Councillor with 20 years + experience will be put forward at the OMB hearing.
Mayor Golding said Council was hopeful that discussions with the ADI people would produce a comprise the city could live with. “Clearly that has not been the case” he said then added – that “this is not the end.
It seems it is the end as far as your city council is concerned. Something will come out of the OMB hearing and the city will have to live with whatever that is.
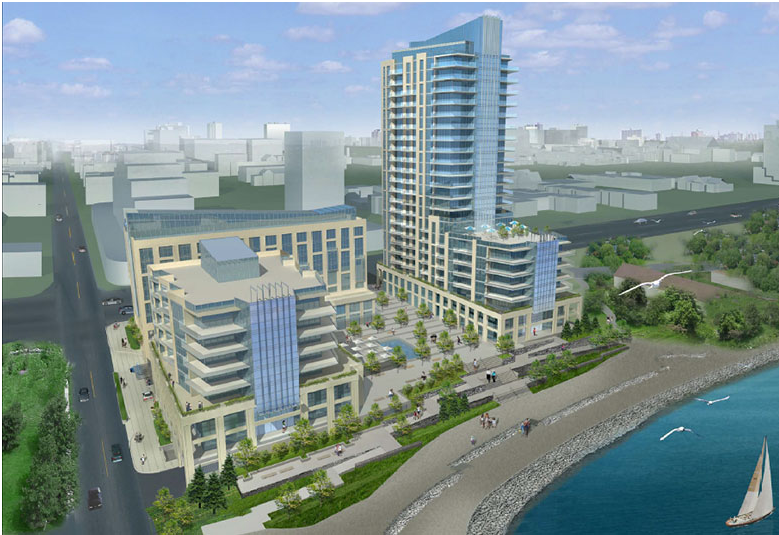
Bridgewater project currently being built will consist of a 22 storey condominium and eight storey hotel and a smaller seven story condominium.
By the time there is a decision the Bridgewater development on the other side of Lakeshore road will be close to opening.
The public just might see what ADI wanted to do with a different set of eyes.



















Hi Pepper
Good article. The ” Ball Game” has defiantly changed.
Looking forward to how Burlingtonians will react?
Regards
The sooner the OMB is disbanded the better. They’ve served their usefullness and now seem to be in the pocket with builders/developers and are not supportive of the City and its residents.
Planning Process – “This process typically takes at least six months. However, the developer can appeal to the Ontario municipal board if a decision is not rendered within 180 days.”
“On another project in Burlington this developer waited out the clock and took their project directly to the OMB,and that may well be what happens in this case.”
Both of these quotes were published on Sep.23rd 2014 before the first public meeting on Oct9th 2014.
There should be no surprise this proposal is now at the OMB, these statement decided it may be the case even before the public meeting.
Adi’s approach seems unnecessarily adversarial and disrespectful towards Burlington. That’s not the sort of attitude that would encourage potential customers to want to buy their condos is it?
Adi might be wise to consider how the OMB mandate will be changed in the near future. Soon that mandate seems likely to be restricted to ensuring simply that municipalities follow their own published rules and procedures. The balance of power will then shift; i.e., in favour of municipalities, and developers will need to adopt a cooperative instead of a confrontational attitude.
A couple points. First, the missed 180 day deadline is a moot point. Adi would have had the right to appeal this to the OMB even if that city had rejected the proposal within the prescribed time limit. I have no doubt that this was headed to the board no matter how the city proceeded.
Second, we need to look at this proposal beyond the one dimensional issue of height. Consider for example the impacts on the pedestrian environment of the loading and vehicle access ramps that take up practically the entire Martha Street facing. This will do nothing to enhance walkability or the vibrancy of the street level realm. This is not a good proposal, but the height is only one of a number of problems.