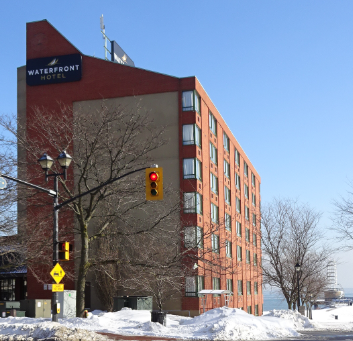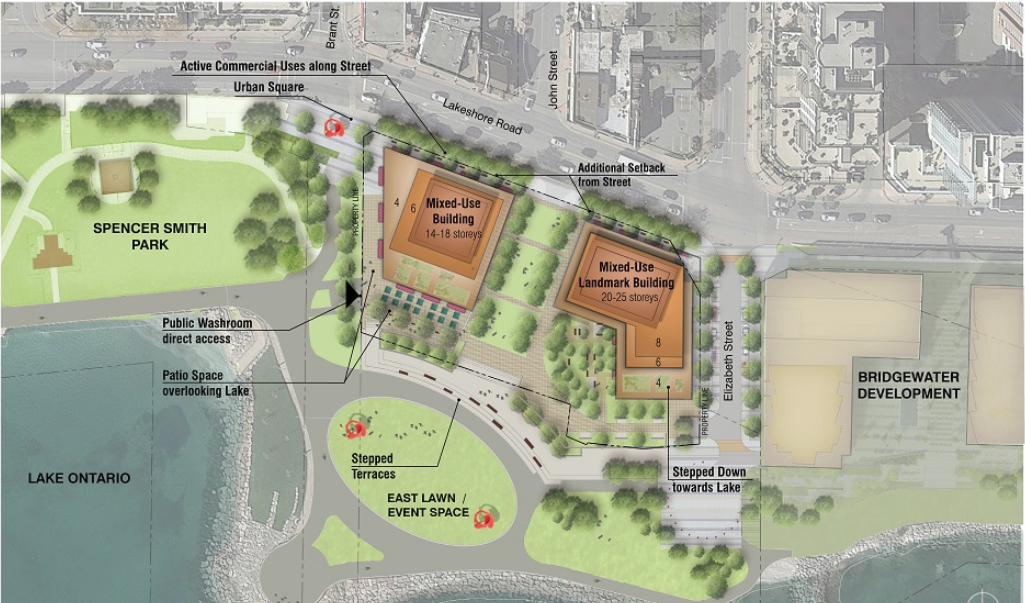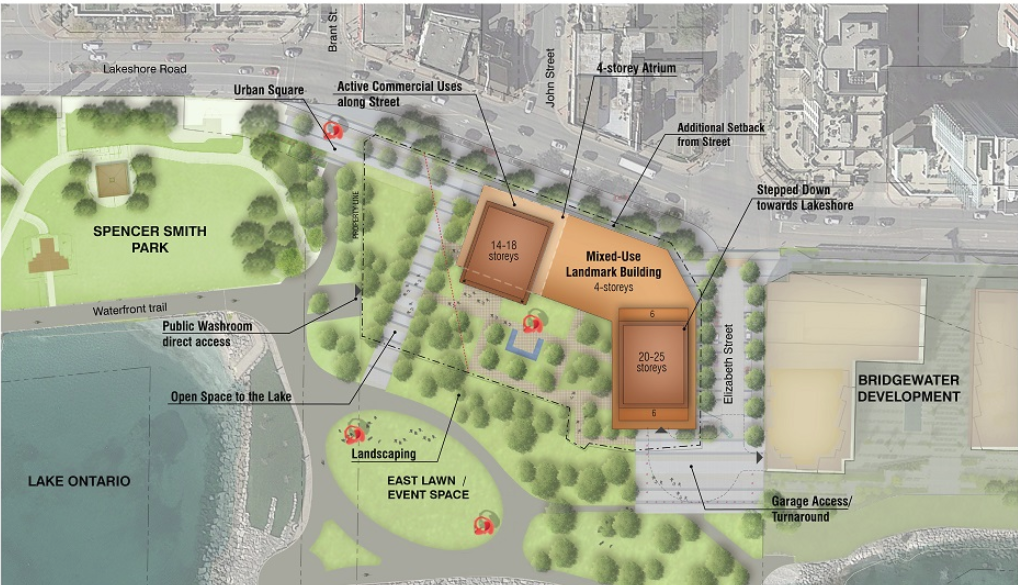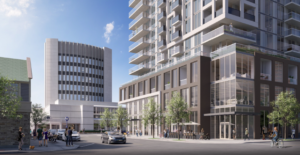 By Pepper Parr
By Pepper Parr
June 6, 2018
BURLINGTON, ON
As the members of city council get ready to put their re-election campaigns into full throttle once the direction of the province is determined on Thursday the Planning department picks up where they left off on the redevelopment of the waterfront site at Lakeshore Road and the foot of Brant Street.
 The Waterfront Hotel planning study will guide the property owner in the redevelopment of this site. Located next to two of Burlington’s most significant landmarks, Spencer Smith Park and the Brant Street Pier, input from residents is needed to ensure the new development reflects a high quality of urban design that enhances the community’s access to the waterfront and the downtown
The Waterfront Hotel planning study will guide the property owner in the redevelopment of this site. Located next to two of Burlington’s most significant landmarks, Spencer Smith Park and the Brant Street Pier, input from residents is needed to ensure the new development reflects a high quality of urban design that enhances the community’s access to the waterfront and the downtown
The planning staff has asked council to “endorse the key policy directions”. Those directions are set out below:
Despite extensive engagement opportunities, a clear consensus on direction has not yet been achieved, as such staff have built upon the above consultation work done through three community workshops (a total of six sessions), the Planning and Development Committee held on November 28, 2017, and significant contributions from the Vrancor Group and the Plan B Citizen Group, and created key policy directions to move forward.

Concept 1 – the buildings are much closer to Lakeshore and the height will disturb a lot of people.
The key policy directions for the Waterfront Hotel site are intended to align with the vision statement, accommodate an iconic landmark building, and reinforce the site’s unique location as a major gateway to the waterfront.

Concept 2 shift everything to the right creating a much more open approach to The Pier.
The key policy directions have been organized around the study’s three frameworks and guiding design principles of Land Use and Built Form, Public Realm, and Mobility and Access, as follows:
Land Use and Built Form
1) Create building frontages along Lakeshore Road and Elizabeth Street with building placement that establishes a defining street wall and frames the street zone.
2) Provide active uses at grade along Lakeshore Road and Elizabeth Street.
3) Achieve active and animated edges adjacent to Spencer Smith Park, with a requirement for retail and service commercial uses at grade:
a. Built form next to the south property line shall activate and animate this edge, respect the existing grade, and be scaled to the waterfront trail with higher levels stepping back as necessary.
b. Built form next to the west property line shall activate and animate this edge, respect the existing grade, and be scaled to Spencer Smith Park with higher levels stepping back as necessary.
4) Require a minimum of two uses within buildings and where feasible, encourage three uses.
5) Establish an iconic landmark building on the site subject to the following:
a. A new public, pedestrian space is provided at the foot of Brant Street where public views to the Lake and Pier are enhanced;
b. The iconic landmark building must contain a destination use or function;
c. The iconic landmark building shall enhance the City of Burlington’s image/identity.

Plan B is a citizens initiative – a small group who lived in the downtown core didn’t like the way the city was handling public participation – they came up with ideas of their own that have shifted some of the thinking being done by the planners.
6) Require design excellence in all matters of architecture, landscape architecture, sustainable and urban design and require that all public and private development proposals on or adjacent to the site be evaluated/reviewed by the Burlington Urban Design Advisory Panel.
Public Realm
7) Protect public view corridors to Lake Ontario from Brant and Elizabeth Streets, and where possible John Street.
8) Enhance the Brant Street view corridor to frame views to the Brant Street Pier, and require a significant building setback from the west property line.
9) Create new and enhanced publicly accessible green/open space, which would include new north-south pedestrian connections between Lakeshore Road and Spencer Smith Park (mid-block and along the site’s edges).
10) Minimize changes to the existing grade along the southern edge of the site and enhance the interface with Spencer Smith Park.
11) Integrate a public washroom within the future redevelopment; with an entrance that is accessible, highly visible and within close proximity to Spencer Smith Park.
12) Identify opportunities for the placement of public art on and adjacent to the site.
Mobility and Access
13) Vehicle access shall be from Elizabeth Street.
14) Vehicle access from Brant Street will be closed and converted to a pedestrian orientated gateway to the waterfront.
15) All required on-site parking shall be provided underground (parking structures shall not be visible from the public streets and park).
16) Require Transportation Demand Management (TDM) and mitigation measures:
a. Examine the feasibility of introducing a future bike rental/share hub at this location.

The battle over what happens opposite city hall is basically over. Can Spencer Smith Park and the way the development impacts that space be any different?
The Staff report asked that staff be directed “to develop a revised work plan for the Waterfront Hotel Planning Study and report back to Council in Q1 2019 to outline the overall time, resources, communication and public engagement approaches required to address any changes to the study’s overall scope of work.”
The battle over this one is going to be as contentious as that over the high rise towers that are planned for Brant Street opposite city hall.















Actually, Plan B delegated at the June 5th P&D Committee meeting, to modify Public Realm 8) so as to replace “a significant building setback from the west property line” with a “building setback from the Thin Red Line”. The #thinredline can be found on EPC#2 aerial if you look carefully, and is an extension of the daylight triangle originally envision in the Downtown Mobility Hub on the NE corner of Brant & Lakeshore.
Definition of and consideration for the Thin Red Line was added to Public Realm 8 by a motion tabled by Marianne Meed Ward and APPROVED by a majority of P&D Committee.
Bridgewater being the so-called landmark by the lake as Lynn mentioned, is the ugliest massive monstrosity of concrete professionally planned for a prime waterfront location. If this is any indication of future planning for the Waterfront Hotel then we might as well hang ourselves now. Shame on the Planning Department for choosing money over common sense decisions! Shame on ALL the Realtors that knowingly knew for years what was in the making and sold million dollar condo units overlooking, what was a lake, all for their own almighty dollar gains! Trust in this world today is hard to find!! Money will not clear a conscience, if that part of the brain thinking still exists??
Lynn,
The Bridgewater as THE Landmark Tower is pretty unattractive. It is a big blocky tower facing Lakeshore Road. Doubt there will be any green space on Lakeshore Road, the building goes right up to the sidewalk. It could have at least been more attractive if the building had been terraced. Where was the planning department when they could have influenced how this would look on Lakeshore Road?
Good point Gary. I recall the Bridgewater was to be THE landmark tower. Sounds like we will have about 30 landmark towers downtown and countless more across the city unless we turn this around in October.
I wish I knew what planners mean by “animate and activate”. To me animate means motion. The Pier was supposed to have animation in the form of a wind turbine atop the tower that looks like it’s missing something. It is.
Maybe activate is a button we push to get the building to do something?
Hopefully we’ll soon see what details emerge to animate and activate these buildings.
And I thought our landmark by the lake was to be the Bridgewater tower. Now we need another landmark beside it?