 By Pepper Parr
By Pepper Parr
January 15th, 2018
BURLINGTON, ON
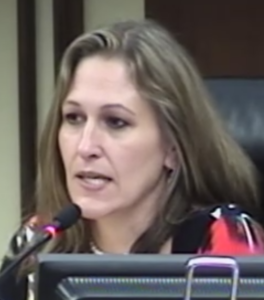
Ward 2 city Councillor Marianne Meed Ward
Marianne Meed Ward announced earlier this month that she will be bringing a series of motions to modify the proposed new Official Plan policies to avoid over- intensification and ensure balanced growth in keeping with our strategic plan and requirements under provincial and regional policies.
 The detail and Meed Ward’s rationalization are set out below along with maps that visualize the changes she thinks should be made.
The detail and Meed Ward’s rationalization are set out below along with maps that visualize the changes she thinks should be made.
Motion: 1
Defer approval of Official Plan till after the 2018 Municipal Election
Rationale:
• Major changes are coming to the city through proposed intensification in the mobility hubs at the 3 Burlington GO stations, and the downtown.
• When the Official Plan review began in December 2011, changes to the downtown were out of the scope. The mobility hubs were not included in the scope.
• In October 2016, the city shifted from an update to a rewrite of the plan. The first draft was released in April 2017. Downtown and mobility hubs policies were not included.
• Proposed changes were first released in September for the downtown, and in November for the GO stations. Area specific plans are still to come.
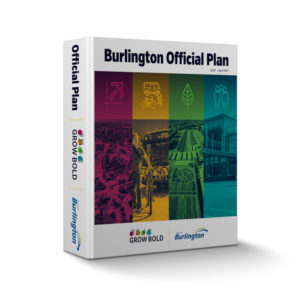 • There is considerable community opposition to some of the proposed changes, particularly in the downtown.
• There is considerable community opposition to some of the proposed changes, particularly in the downtown.
• We need time to get this right and give the community more voice, by testing the proposed plan democratically via the 2018 election.
• There is no need or requirement from the province to rush.
• Council continues to retain full decision-making control over applications that may come in prior to approval of the Official Plan. Rules around appeals to the new Local Planning Appeal Tribunal restrict what can be appealed and give more weight to local decisions, further strengthening council’s decision-making authority.
Meed Ward is absolutely right – what’s the rush? Where is the time for the public to absorb the huge amount of information? And were changes of this magnitude part of the mandate this council was given in 2014?
Strategic Plans were four year, single term of council documents. This administration changed the time line to a 20 year Strategic Plan and has based much of what it now wants to do on that plan. Future councils are not obligated to accept a Strategic Plan created by a previous government. Unless of course this Council had the audacity to believe they were going to be around for the next 20 years.
Motion: 2
Direct staff to discuss with the Region and province the possibility of removing the mobility hub classification for the downtown, and shifting the Urban Growth Centre to the Burlington GO station.
Rationale:
• The Urban Growth Centre and Mobility Hub designations have put pressure on the downtown for over intensification. Meed Ward points to the ADI development at Martha & Lakeshore, that was unanimously rejected by council and staff. ADI appealed the council decision to the OMB; a decision is expected soon
• The city has input on the location of Urban Growth Centres (UGC) and Mobility Hubs, and recently added more Mobility Hubs on its own without direction from the province (Aldershot and Appleby). “Ergo” said Meed Ward, ” we can work with the region and province to request a shift in the UGC to the existing designated mobility hub at the Burlington GO station. Urban Growth Centre boundaries recently changed – and can be changed again.”
• The city is positioned to meet city-wide growth targets set by the province for 2031 within the next five years: the population target is 185,000; 2016 census shows the city at 183,000, with 1,000 units under construction at the Burlington GO station alone.
• Downtown will continue to absorb its share of city growth under current Official Plan permissions, and will surpass a target density of 200 people or jobs within 5 to 8 years.
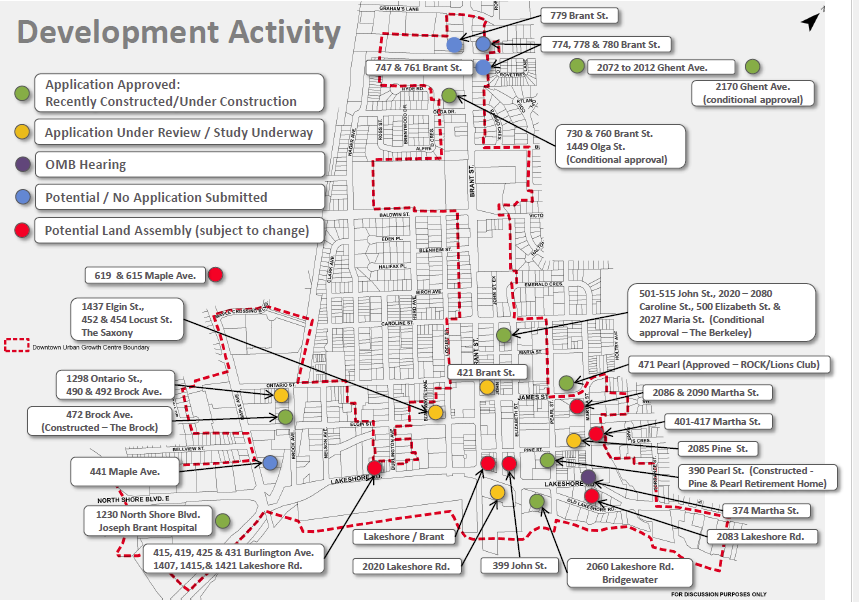
Current development activity in the Downtown core.
• There is significant development interest in the downtown, with at least 23 areas under construction, approved (whether built or not), under appeal, at pre-consultation , or subject to known land assembly.
• The downtown can meet the intent of provincial policy and the strategic plan without the pressure to over-intensify that comes with UGC and Mobility Hub designations.
Meed Ward has spoken with The Director of Planning Services/ Chief Planning Official at Halton Region who is open to this conversation, without precluding any outcome. The Region will be reviewing its own Official Plan in 2019.
Motion 3: Staff Direction
Direct staff to work with the Region of Halton to review the Downtown Urban Growth Centre boundaries, and consider restoring original boundaries with the exception of Spencer Smith Park.
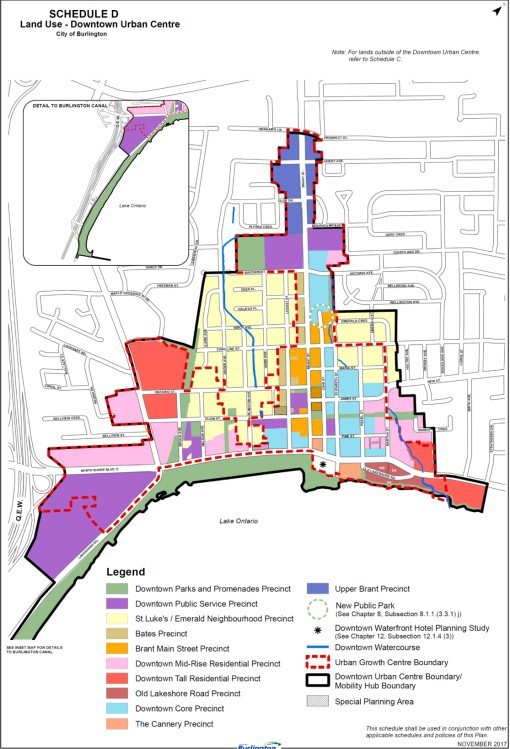
Land use as the city planning department has presented it in their Mobility Hub reports.
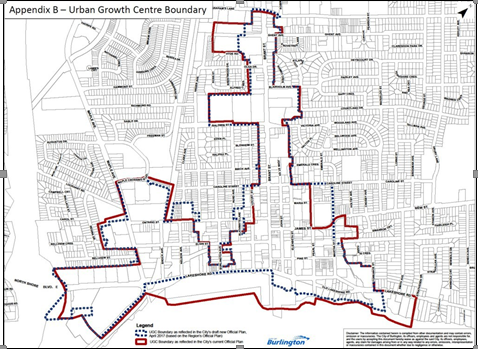
Growth Centre boundaries as put forward by the Planning Department.
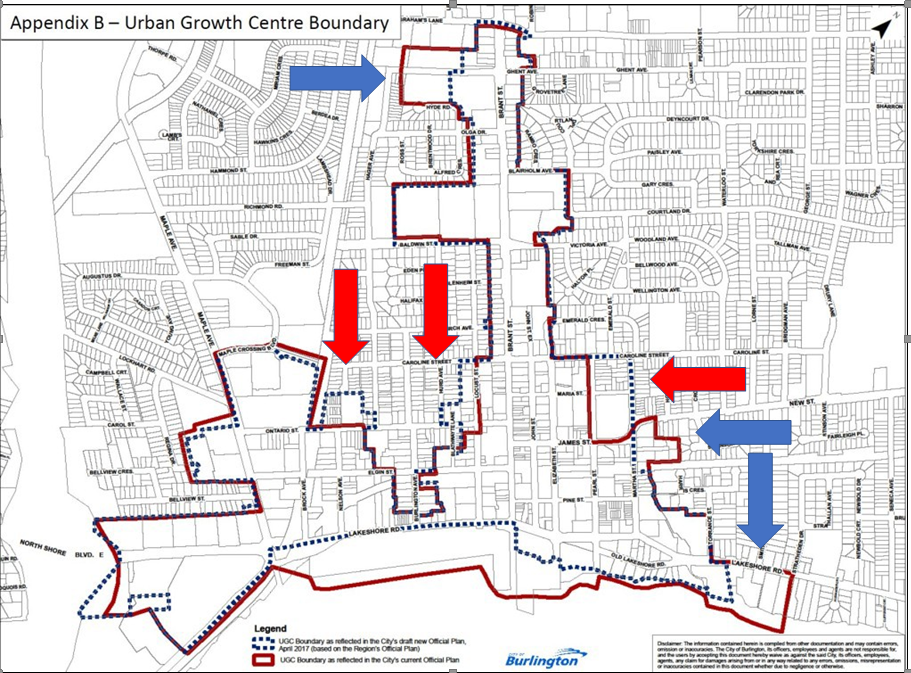
Changes Ward 2 Councillor Meed Ward will be bringing to council on January 23rd by way of motions.
Rationale:
• Parts of stable neighbourhoods and a community park have been added to the Urban Growth Centre, while the intent of the boundaries is to protect and exclude stable neighbourhoods.
• Areas of high density including mid-rises and high rises have been eliminated , while the intent of the boundary was to accommodate higher density built forms.
Meed Ward said she has spoken with the Director of Planning Services/ Chief Planning Official at Halton Region who is supportive of the proposed boundary changes. The Region will be reviewing its own Official Plan in 2019.
Areas to Eliminate:
• Ontario North/East of the hydro corridor
• West side of Locust and parcel fronting Hurd
• West side of Martha to James, including Lion’s Club Park
Areas to Add back:
• Ghent West to Hager
• Lakeshore South of Torrance
• South East parcels of James/Martha
Motion 4:
4a Retain the current height restriction of 4 storeys (with permission to go to 8 storeys with community benefits) for the Downtown Core Precinct. Proposed height in the new Official Plan is 17 storeys as of right.
4b Include a range of heights in the precinct, to help secure community benefits during redevelopment.
4c Include policies to allow additional density in developments that preserve heritage buildings, as a factor of square footage preserved.
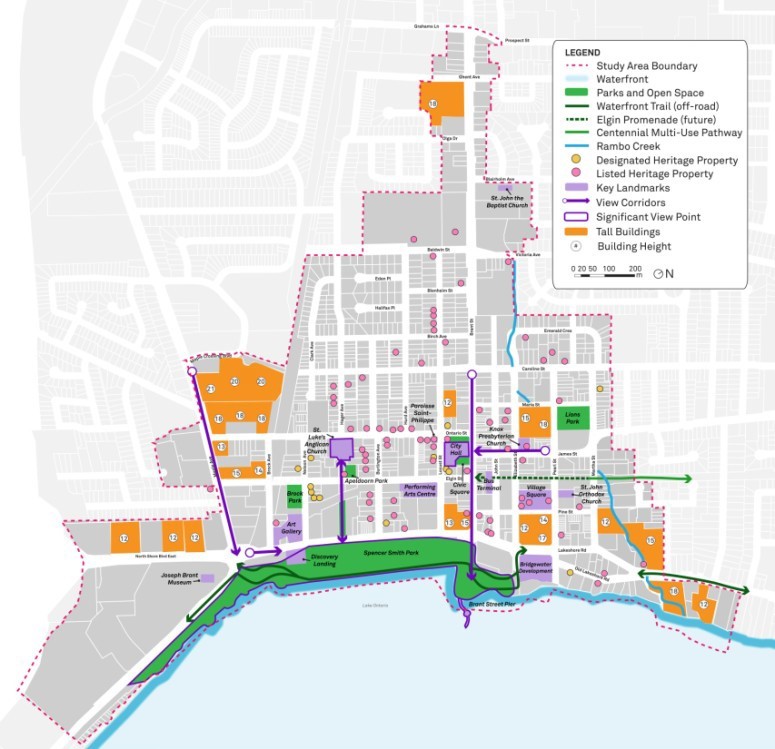
Historic property locations are shown on this map in light purple.
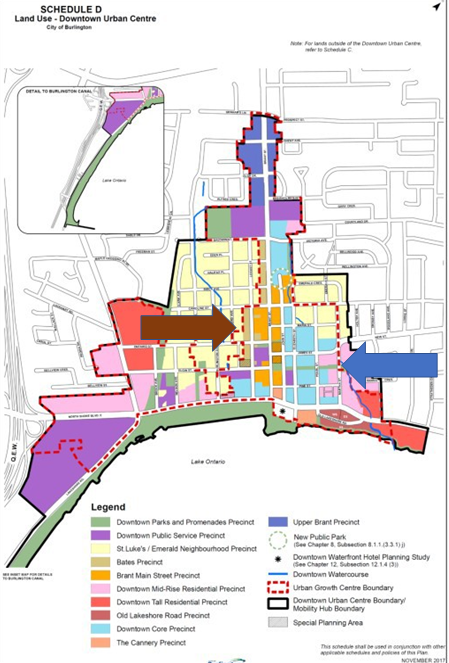
Arrows point to where Meed Ward thinks changes should be made.
Rationale:
The downtown can meet growth targets under existing planning permissions. Refer to the intensification analysis completed by staff for the 421 Brant/James proposal, and earlier for the ADI proposal at Martha/Lakeshore. There is no policy need under provincial legislation or the city’s strategic plan to over intensify to accommodate growth.
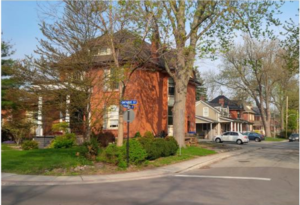
Residences in the St. Luke’s Precinct.
The majority of residents are not supportive of this height in this precinct. Residents are supportive of a range of new developments up to a mid-rise character as reflected in the existing plan (4-8 storeys).
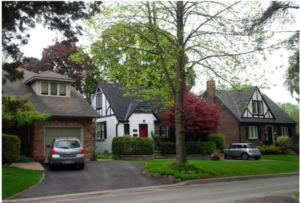
Residences in the Emerald Precinct.
Approving an up zone to 17 storeys as of right does not provide opportunity to negotiate community benefits, for example heritage preservation, affordable and family housing, additional green space setbacks and streetscaping, parking and other matters. That can be achieved in part by including a range of heights in the plan, which the existing policy framework has. That can also be achieved by writing into the precinct policies extra density in respect of the square footage of the historic buildings preserved.
There is precedent: the existing OP for the Old Lakeshore Road area includes density increases for heritage protection during redevelopment; add similar policies to the downtown core precinct.
Up zoning to 17 storeys would compromise the historic character of parts of the precinct, create a potential forest of high rises every 25 metres in this area should land owners take advantage of the new heights by application, in accordance with the Tall Building Guidelines, and make it more difficult to preserve historic (but not designated) buildings in the downtown, as the air rights of these existing 2-3 storey buildings would be more valuable than retaining the building.
There are 93 properties in the downtown mobility hub study area of heritage significance (on the municipal register or designated).
• Of these 26 are designated
• 5 adjacent to mobility hub, 1 of these designated
Motion 5:
Height restriction of 3 storeys along Brant Street with permission to go to 11 storeys along John Street frontage, only with the provision of community benefits.
Rationale:
Existing permissions are 4 storeys along Brant, up to 8 with provision of community benefits. The proposed is 3-11, which is roughly the same; this motion seeks additional of language that allows securing community benefits to get to the full 11 storeys.
Motion 6:
6a. Add the north west corner of Burlington Avenue and Lakeshore Road to the special planning area to match the north east corner.
6b. Reduce height to 3 storeys.
Current proposal in the Official Plan is 6 storeys, on the east side only.
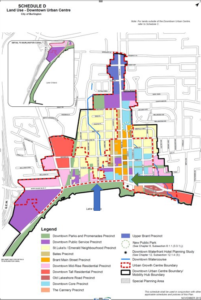
Councillor Meed Ward sees Burlington Street as the entrance to the St. Luke’s Precinct and believes that the two corners at Lakeshore Road should be the same height.
Rational:
Burlington Avenue and Lakeshore is a gateway to the stable neighbourhood of St. Luke’s. This corner has existing townhouses and single family homes that contain multiple units. Both sides of the street should be treated the same; the proposed 3 storeys reflects existing built form and is compatible with the balance of the street in the St. Luke’s Precinct. Higher height/density will put pressure on development creep up the street into the neighbourhood.
Motion 7:
Reduce the cannery district at the north east corner of Lakeshore Road and Brant Street to 15 storeys.
Rationale:
Reflects existing heights in the area.
Motion 8: Upper Brant Precinct:
8a. Remove East side of Brant from Blairholm to Prospect 8b.
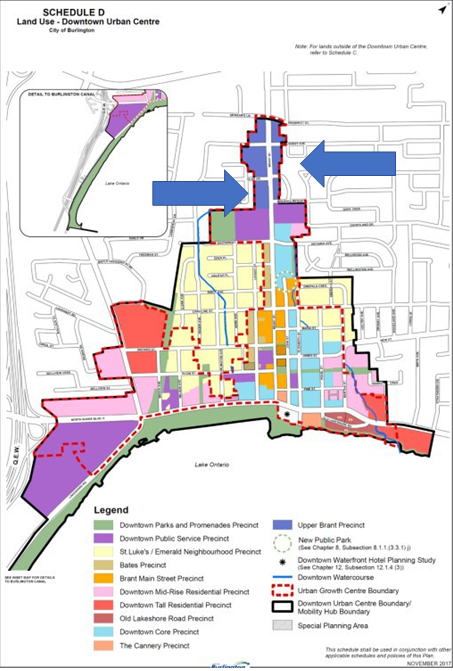
The arrows indicate where Councillor Meed Ward would like to see changes made in the current version of the Official Plan.
Remove West side of Brant from Blairholm to Olga
Existing heights are 4-6 storeys; that is an appropriate transition in these two areas which back onto stable neighbourhoods.
One Gazette reader who has written opinion pieces for the paper said: “This meeting and MMW’s (Ward 2 Councillor Marianne Meed Ward) motions may determine who will be our next mayor and put the rest of council on notice, as well as planning.
The January 23rd meeting is expected to attract a significant number of delegations. Many of those who have delegated in the past have come away from the experience feeling they were not respected and not listened to.
The city council decision to accept a Planning Staff Recommendation to approve a 23 storey condominium opposite city hall appears to have been the “straw that broke the camel’s back”. They want to put a stop to some of the ideas coming out of the Planning department that itself is experiencing some disarray.
The meeting will start at 1:00 pm and adjourn at 4:00 and begin again at 6:30 pm. Meetings can go to 10:00 pm and can be extended an additional half hour and then are adjourned to be continued on another day.




















Marianne I would like you to reconsider the height in your Motion 7 to a height of 8-10. It is not necessary to match or go better than the height of the bullding to the West on Brant St. A builder’s greed wants higher than his last one, and the city planners words of tasteful architectural planning and positioning of building(s) on that corner lot would definitely be more enhancing with considerably shorter height(s). The Planning Department mentioned that they want high levels of class in their development. Well, do not allow two pillars of hi-rises on each corner of Brant and Lakeshore! No grey areas in that thinking! Current heights, proposed heights, zoning bi-law heights, etc. are all out there, but bottom line is control of what best suits specific property areas downtown, and this is one! We are done with the needs of density and intensification, so now lets hold firm with what is right and stand by it for a downtown that will be a model to many other cities going forward. “Initiate Firm and Strong Leadership” to win!! The City Fathers set the guidelines way to high for starters, and then try to dig themselves out? Get ahold of the situation once and for all, thereby not feeding editors to publish books for future reading – “Burlington Downtown – History Gone Wrong”.
Marianne Meed Ward listens to us. Thank you for that Marianne. You have been working extensively to accomodate those of us who don’t want to morph into a Mississauga. We hope sincerely that you will head up the council after the election as Mayor because obviously you are sympathetic to our points of view about population density and mobility hubs.
I just finished reading more than 80 comment submissions, of almost 300 pages, to the November 30 Committee meeting on the OP and Downtown. More than 90% were from the development industry.
In a nutshell, I saw that almost none are happy, none want it approved as is, all want even more density, height, flexibility, and other considerations, than even the highest city proposed, and etc, in draft form.
Other complaints were lack of engagement, consultation, and response to comments, with particular demands that planning provide all of the supposed background studies justifying their plans to the public, and to provide written responses and explanations to all the concerns, comments and questions submitted.
There are some reviews provided of the entire OP and comments that this is the worst OP they have ever seen – that it is based on dreamy assumptions about traffic and transportation which is already a problem, is driving out existing business, and with high condos will replace it with what’s known as “throwaway commercial”. This kind of criticism is relentless.
The bottom line, whoever you believe is that this cannot be responded to and fixed to a good result for all citizens, in the still totally rushed and artificial timeline that is proposed.
This is an incredibly consistent read that is remarkable I think. If all of this discontent is the object of appeasement, you can kiss goodbye to the downtown, and many other parts of the city.
I support all of the motions, as they are rationalized, but the only one that is consistent with getting this grand plan right, is to take the time needed to do so.
The draft plan all around reception puts it in serious disarray at planning, as they are already totally piecemeal in their approach, and the public cannot possibly interpret and understand what is being proposed without all the bits and pieces.
The draft OP introduction says that the plan needs to be read in its entirety to be understood, but that is not the way the planners are making it available.
There is no explanation for this too much too fast rush, and no one seems happy with this pace that is not needed.
So I think it necessary to support Motion 1, and make approval an election issue and put it off until after that.
If Council is so convinced the draft OP as written, with all kinds of loose ends hanging out all over, is good enough, then they can give the voters a chance to come to understand it, and then to let their votes decide.
My vote is for Option 1.
This Mayor and this Council simply do not have a mandate to approve a project of this scope and magnitude especially given with the number of far-reaching implications for this City and widespread opposition. If the City is hell-bent on pursuing the OP and Mobility Hubs then they should initiate a plebiscite to coincide with the timing of the next municipal election and let residents vote on it, and then let Council be directed by the outcome of that vote.
The online plebiscite can include two hyperlinks: one to the City’s website, and one to ECoB’s website, so both competing viewpoints can be expressed and research provided. In the municipal election there are provisions for online voting so please don’t tell us that we can’t construct a voting option that provides a secure medium to let residents express their choice. Let those who campaign for election/re-election declare during the campaign on whether they support the OP or not. Clear and unequivocal…although I’m sure Councillor Dennison will find some fault with it.
The City and our Planning Department have pushed this mantra for so long about “engagement” and “participation” so for once “walk the talk” and let taxpayers have the final say.
I support “Defer approval of Official Plan till after the 2018 Municipal Election” as I wrote a long letter to council on delaying it. 🙂
The problem with the height fight is it still doesn’t come from a rational framework the developers and residents can use. If you take 45 degree planes from the center of Brant and any other residential property – you could make a map of where you could have sane height.
The staff mock up shows a 20 story building right at Lake Shore and Brant? It’s more a map of heights that can trigger redevelopment than anything else. It’s not a look at the strengths and weaknesses of Burlington’s down town and where height can go that’s doesn’t offend people or remove the charm from the core.
MMW amendments are an improvement, but it’s still a long way from a reasonable framework.
I support Motion:1 “Defer approval of Official Plan till after the 2018 Municipal Election”, this motion and the supporting motions address the fact we need ample time to understand, absorb and appropriately comment on the impact of the new OP and its tentacles.
At some point in time, we will have to rely on the fact that councilors were elected to vote on the OP, that time, is after the fall election. Given the impact the OP will have on the future of our city, a newly elected council, having campaigned on the issue, will have the mandate to approve or reject the OP, whether we as individuals like it or not. In the meantime, it is refreshing to see there are other viable options being presented.